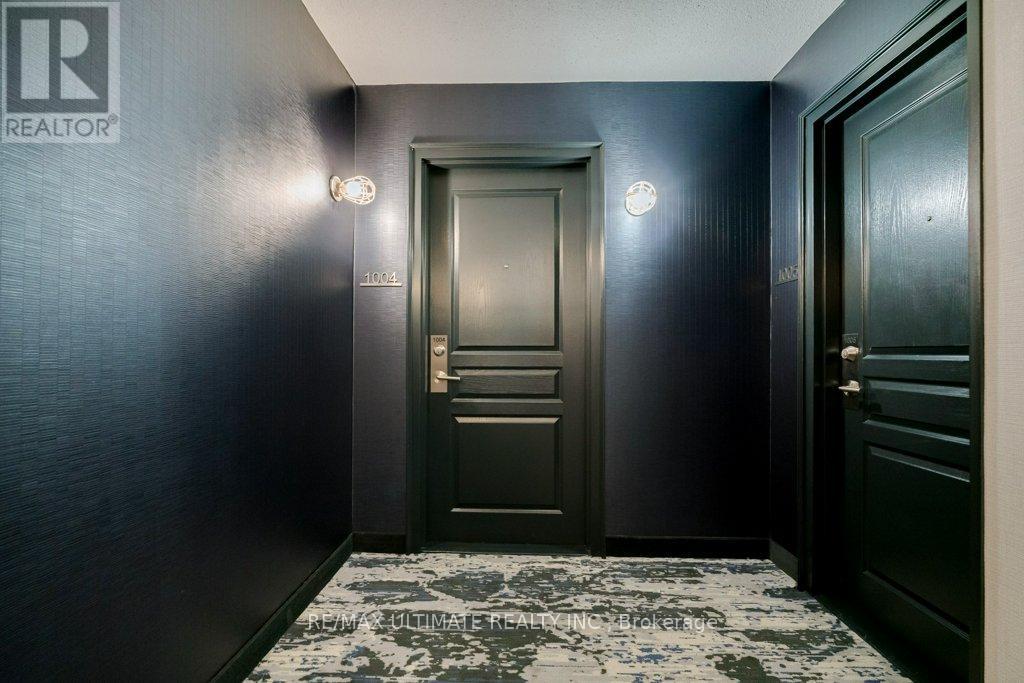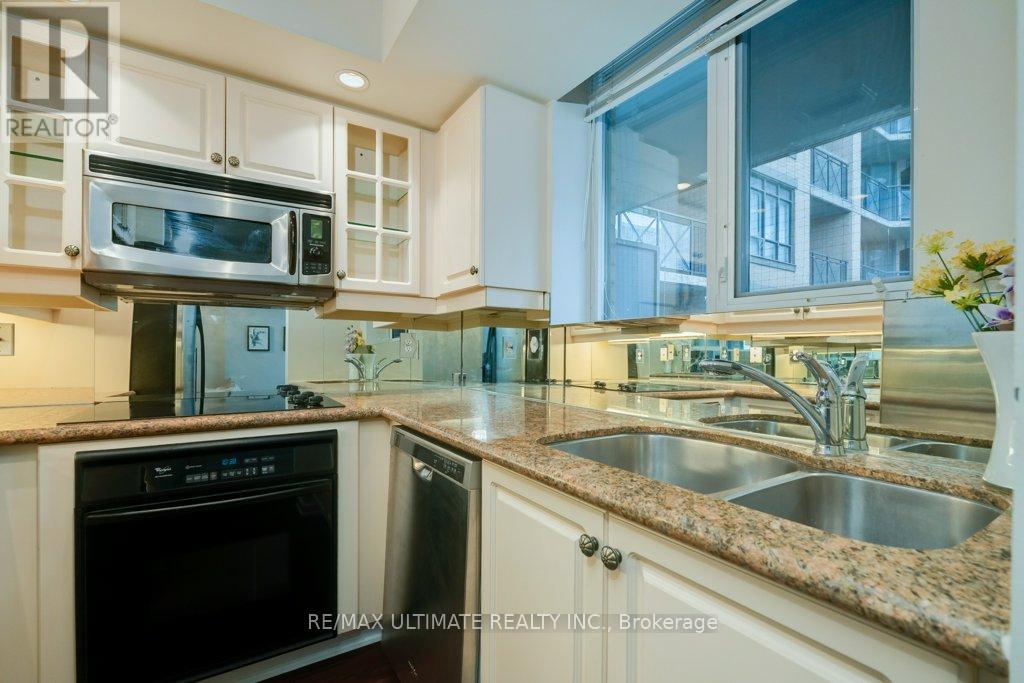1004 - 140 Simcoe Street Toronto, Ontario M5H 4E9
$499,000Maintenance, Heat, Common Area Maintenance, Insurance, Water
$520.84 Monthly
Maintenance, Heat, Common Area Maintenance, Insurance, Water
$520.84 MonthlyAre you a first time home buyer looking for the perfect condo in the heart of the city steps to work and entertainment? Or an investor looking for an easy to rent property close to U of T and financial district? Look no more! This is the perfect opportunity to own a clean, owner-occupied, spacious one bedroom property downtown Toronto with a functional layout that offers rare privacy, semi-enclosed kitchen, an actual private bedroom with a proper door and a mudroom entryway offering separation from your living area. The bright, spacious unit is tucked away on Simcoe street close enough to the hustle and bustle of King and Queen West and the South-East location offers plenty of light on a quiet street. With a 100 transit and walk score you cant get any better than this: steps from Osgood & St. Andrew subway stations, Queen & King streetcars, The Path, U of T, Eaton Centre, Rogers Centre, TIFF Lightbox, CN Tower, Entertainment district and Restaurants. Building amenities include 24-hour concierge, a gym, a party room, and a rooftop terrace. Dont miss out! This is the one! (id:61852)
Property Details
| MLS® Number | C12158095 |
| Property Type | Single Family |
| Neigbourhood | Discovery District |
| Community Name | Waterfront Communities C1 |
| AmenitiesNearBy | Public Transit |
| CommunityFeatures | Pet Restrictions, Community Centre |
| Features | Balcony, Carpet Free, In Suite Laundry |
Building
| BathroomTotal | 1 |
| BedroomsAboveGround | 1 |
| BedroomsTotal | 1 |
| Amenities | Security/concierge, Recreation Centre, Exercise Centre, Party Room, Storage - Locker |
| Appliances | Dishwasher, Dryer, Microwave, Oven, Stove, Washer, Window Coverings, Refrigerator |
| CoolingType | Central Air Conditioning |
| ExteriorFinish | Brick, Concrete |
| HeatingFuel | Natural Gas |
| HeatingType | Forced Air |
| SizeInterior | 600 - 699 Sqft |
| Type | Apartment |
Parking
| Underground | |
| Garage |
Land
| Acreage | No |
| LandAmenities | Public Transit |
Rooms
| Level | Type | Length | Width | Dimensions |
|---|---|---|---|---|
| Flat | Foyer | 2.67 m | 1.96 m | 2.67 m x 1.96 m |
| Flat | Living Room | 2.69 m | 3.62 m | 2.69 m x 3.62 m |
| Flat | Dining Room | 2.72 m | 3.61 m | 2.72 m x 3.61 m |
| Flat | Kitchen | 2.67 m | 2.31 m | 2.67 m x 2.31 m |
| Flat | Primary Bedroom | 2.99 m | 3.61 m | 2.99 m x 3.61 m |
Interested?
Contact us for more information
Sandra Lee
Salesperson
836 Dundas St West
Toronto, Ontario M6J 1V5

















