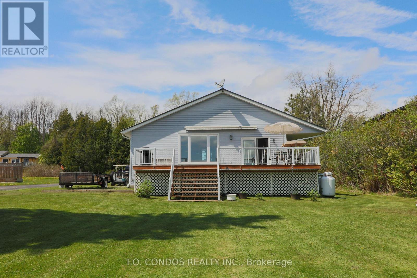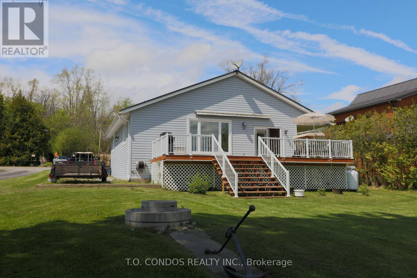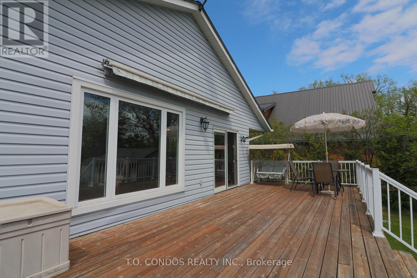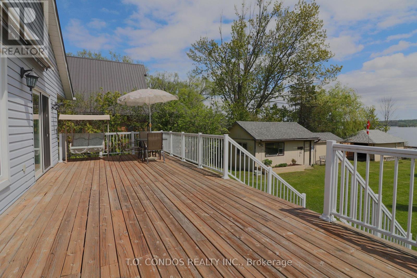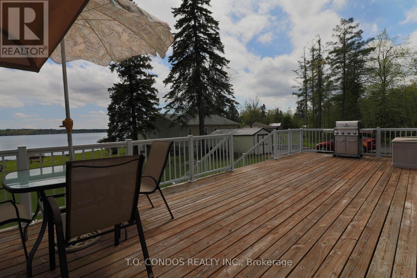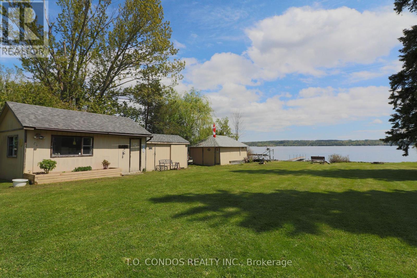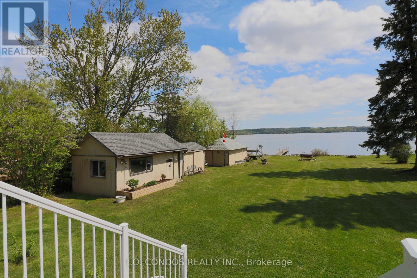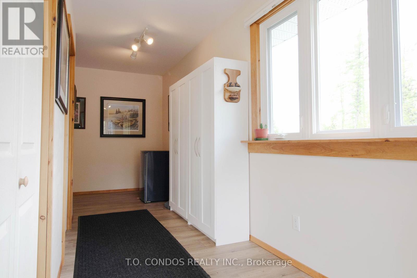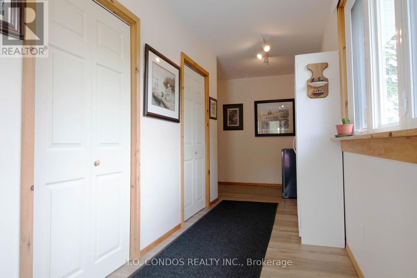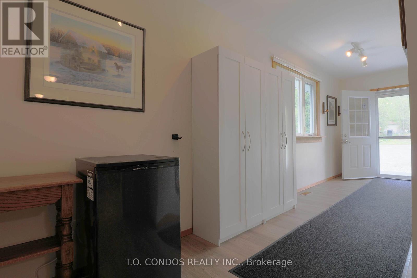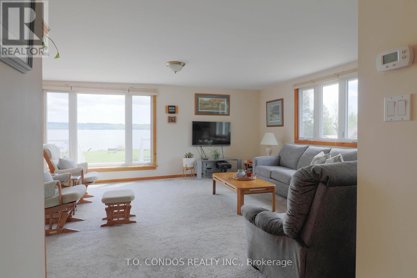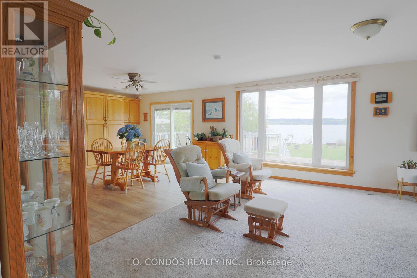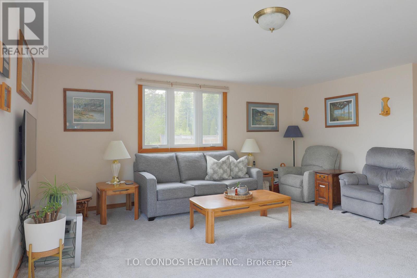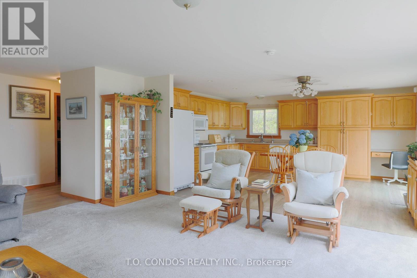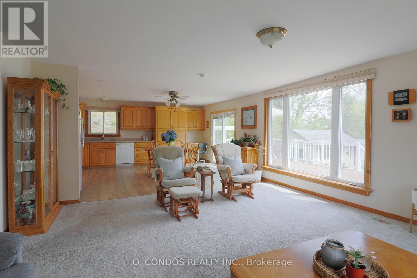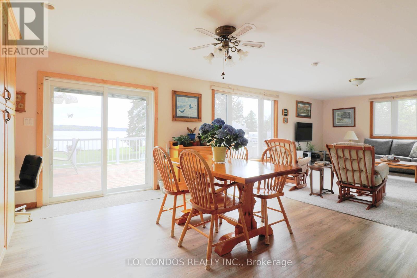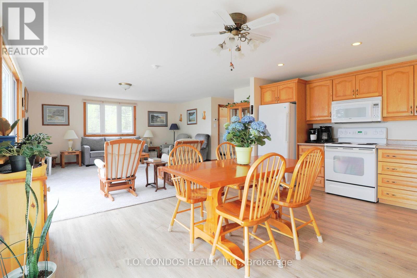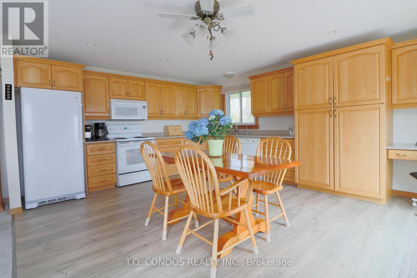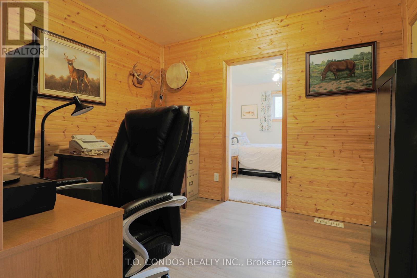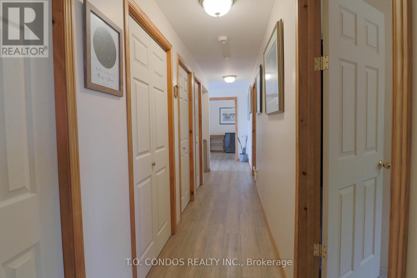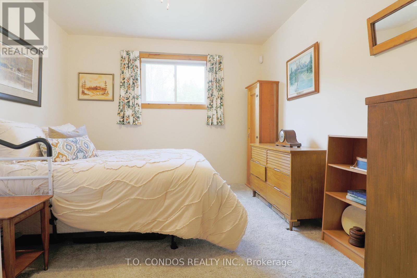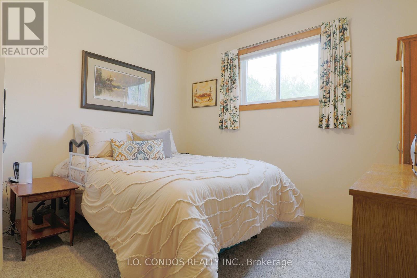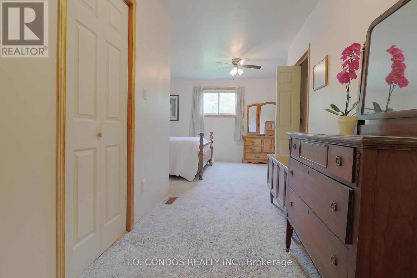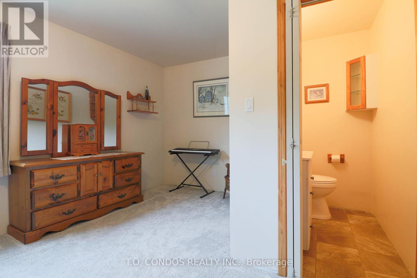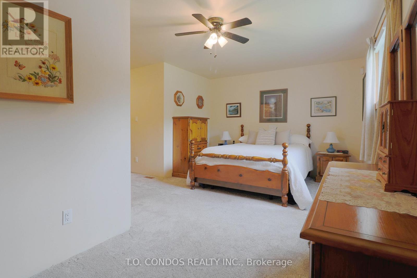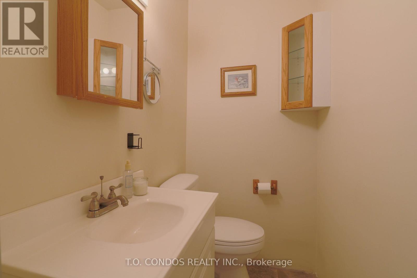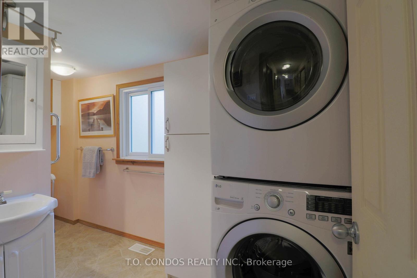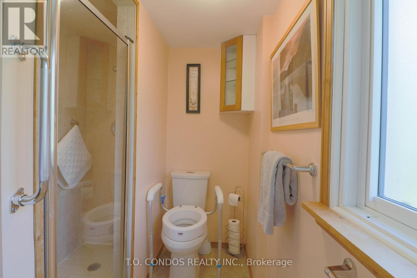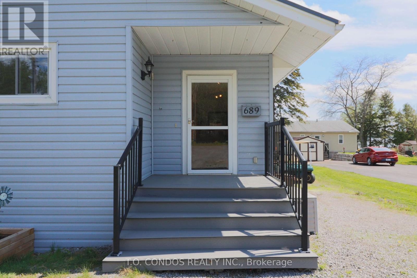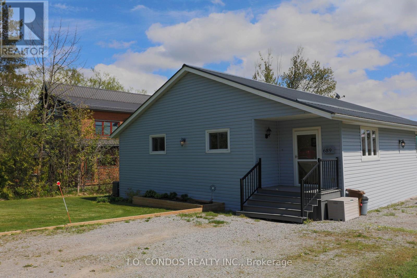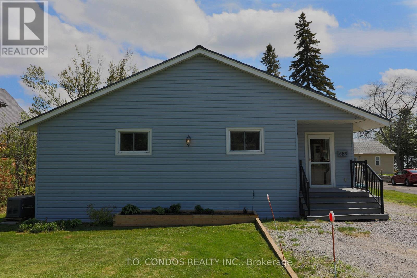689 North Shore Drive E Otonabee-South Monaghan, Ontario K0L 1B0
$999,990
Situated on the picturesque shores of Rice Lake, Ontario, this year round cottage is a quintessential lakeside retreat that blends old-world charm with the natural beauty of the region. The cottage is nestled at the end of a private road in a quiet community on the north shore, a prime location known for its sunny exposure and excellent fishing spots. Its elevated design, offers panoramic views of the lake, especially at sunrise, when the water shimmers with golden light a perfect scene to enjoy from the expansive deck. It features plenty of space for a dining table, lounge chairs, and a barbecue, ensuring unobstructed views of the lake. A short path from the deck leads to a sturdy dock that extends into Rice Lakes shallow waters, perfect for mooring a boat, swimming, or casting a line for the lakes renowned fish, bass, walleye, muskie, and pan-fish. The open-concept main living area is bathed in natural light from oversized windows framing the lake views. The kitchen is a standout, featuring rich oak cabinets with a natural finish and warm tones. It includes out buildings, one used as a boat house, the 2nd is a storage shed and the 3rd is used as a wood working space. (id:61852)
Property Details
| MLS® Number | X12157728 |
| Property Type | Single Family |
| Community Name | Otonabee-South Monaghan |
| Easement | Unknown |
| Features | Irregular Lot Size, Flat Site |
| ParkingSpaceTotal | 4 |
| ViewType | Lake View, Direct Water View |
| WaterFrontType | Waterfront |
Building
| BathroomTotal | 2 |
| BedroomsAboveGround | 2 |
| BedroomsBelowGround | 1 |
| BedroomsTotal | 3 |
| Appliances | Water Heater, Water Purifier, Water Softener, Dishwasher, Dryer, Stove, Washer, Refrigerator |
| ArchitecturalStyle | Raised Bungalow |
| BasementType | Crawl Space |
| ConstructionStyleAttachment | Detached |
| CoolingType | Central Air Conditioning |
| ExteriorFinish | Vinyl Siding |
| FlooringType | Carpeted, Vinyl |
| FoundationType | Concrete |
| HalfBathTotal | 1 |
| HeatingFuel | Propane |
| HeatingType | Forced Air |
| StoriesTotal | 1 |
| SizeInterior | 1100 - 1500 Sqft |
| Type | House |
| UtilityPower | Generator |
Parking
| No Garage |
Land
| AccessType | Private Docking |
| Acreage | No |
| Sewer | Holding Tank |
| SizeDepth | 288 Ft ,1 In |
| SizeFrontage | 75 Ft |
| SizeIrregular | 75 X 288.1 Ft |
| SizeTotalText | 75 X 288.1 Ft |
| ZoningDescription | Residential |
Rooms
| Level | Type | Length | Width | Dimensions |
|---|---|---|---|---|
| Main Level | Kitchen | 5.11 m | 4.36 m | 5.11 m x 4.36 m |
| Main Level | Living Room | 5.25 m | 5.22 m | 5.25 m x 5.22 m |
| Main Level | Den | 2.95 m | 3.21 m | 2.95 m x 3.21 m |
| Main Level | Bedroom 2 | 3.61 m | 3.21 m | 3.61 m x 3.21 m |
| Main Level | Bedroom | 6.67 m | 5.73 m | 6.67 m x 5.73 m |
| Main Level | Foyer | 6.85 m | 1.71 m | 6.85 m x 1.71 m |
Utilities
| Electricity | Installed |
Interested?
Contact us for more information
Benjamin Persaud
Broker of Record
44 St Joseph Street #1816
Toronto, Ontario M4Y 2W4
