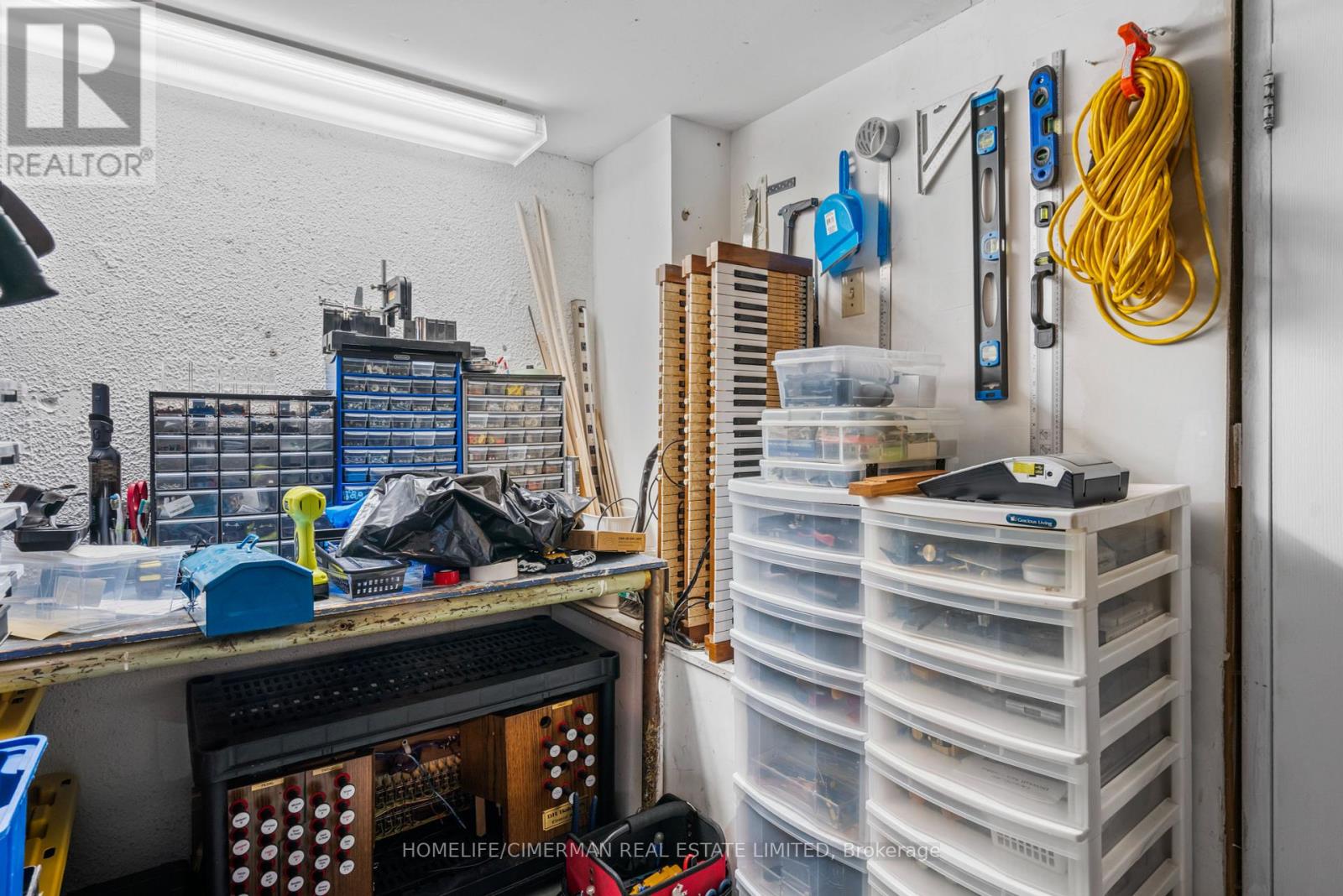1496 Cedar Street Oshawa, Ontario L1J 5Z8
$624,900
***Bright Clean and Spacious Updated 3 Bedroom, 2 Bathroom Semi Detached Across From Beautiful Park, Community Centre. ONLY a 3 Minute Walk To Lake Ontario and Trails which You Can See From Your Front Window! This Spacious, Well Kept Clean Home Is In A Desirable Area. Fully Fenced Backyard. See It Today! (id:61852)
Property Details
| MLS® Number | E12157579 |
| Property Type | Single Family |
| Neigbourhood | Lakeview |
| Community Name | Lakeview |
| ParkingSpaceTotal | 3 |
Building
| BathroomTotal | 2 |
| BedroomsAboveGround | 3 |
| BedroomsTotal | 3 |
| Appliances | Dryer, Stove, Washer, Refrigerator |
| BasementDevelopment | Finished |
| BasementType | N/a (finished) |
| ConstructionStyleAttachment | Semi-detached |
| CoolingType | Central Air Conditioning |
| ExteriorFinish | Brick, Aluminum Siding |
| FlooringType | Laminate |
| FoundationType | Block |
| HalfBathTotal | 1 |
| HeatingFuel | Natural Gas |
| HeatingType | Forced Air |
| StoriesTotal | 2 |
| SizeInterior | 1100 - 1500 Sqft |
| Type | House |
| UtilityWater | Municipal Water |
Parking
| No Garage |
Land
| Acreage | No |
| Sewer | Sanitary Sewer |
| SizeDepth | 110 Ft |
| SizeFrontage | 28 Ft |
| SizeIrregular | 28 X 110 Ft |
| SizeTotalText | 28 X 110 Ft |
Rooms
| Level | Type | Length | Width | Dimensions |
|---|---|---|---|---|
| Second Level | Primary Bedroom | 4.3 m | 3.1 m | 4.3 m x 3.1 m |
| Second Level | Bedroom 2 | 3.4 m | 2.4 m | 3.4 m x 2.4 m |
| Second Level | Bedroom 3 | 3.6 m | 2.5 m | 3.6 m x 2.5 m |
| Basement | Recreational, Games Room | 5.8 m | 4.5 m | 5.8 m x 4.5 m |
| Ground Level | Kitchen | 3.5 m | 2.3 m | 3.5 m x 2.3 m |
| Ground Level | Living Room | 6.05 m | 3.55 m | 6.05 m x 3.55 m |
| Ground Level | Dining Room | 3.01 m | 2.5 m | 3.01 m x 2.5 m |
https://www.realtor.ca/real-estate/28332708/1496-cedar-street-oshawa-lakeview-lakeview
Interested?
Contact us for more information
Raymond R. Adelson
Broker
28 Drewry Ave.
Toronto, Ontario M2M 1C8




























