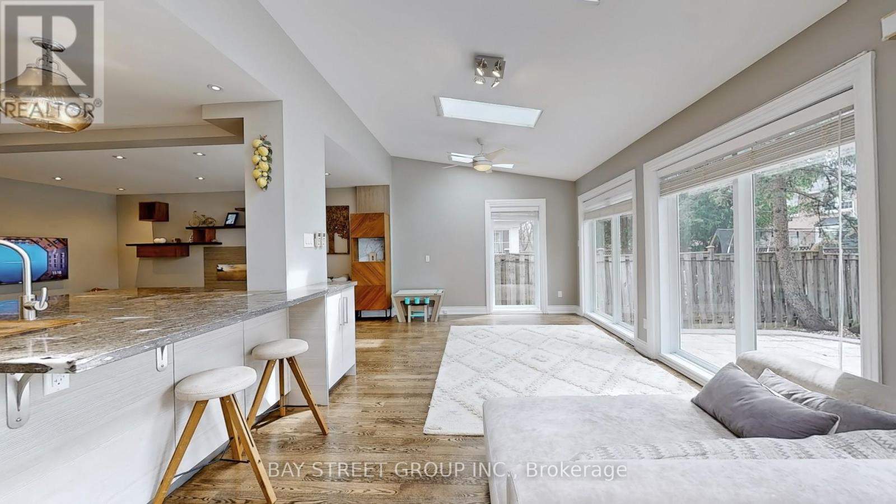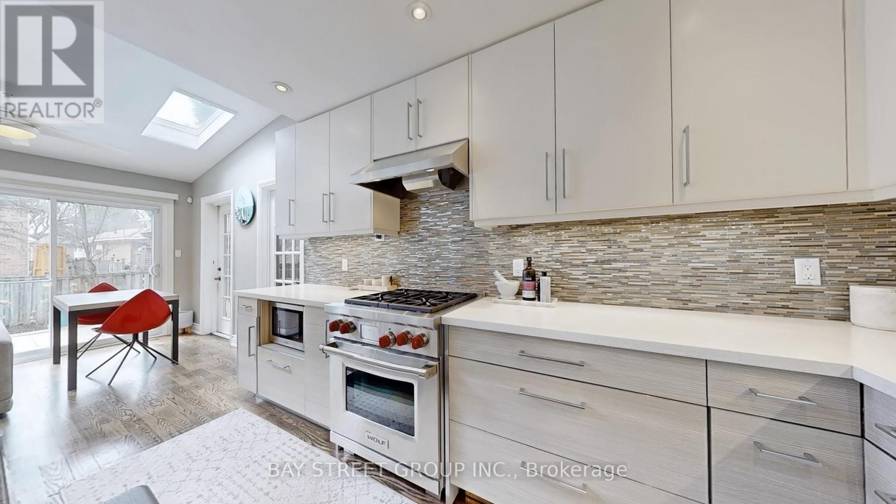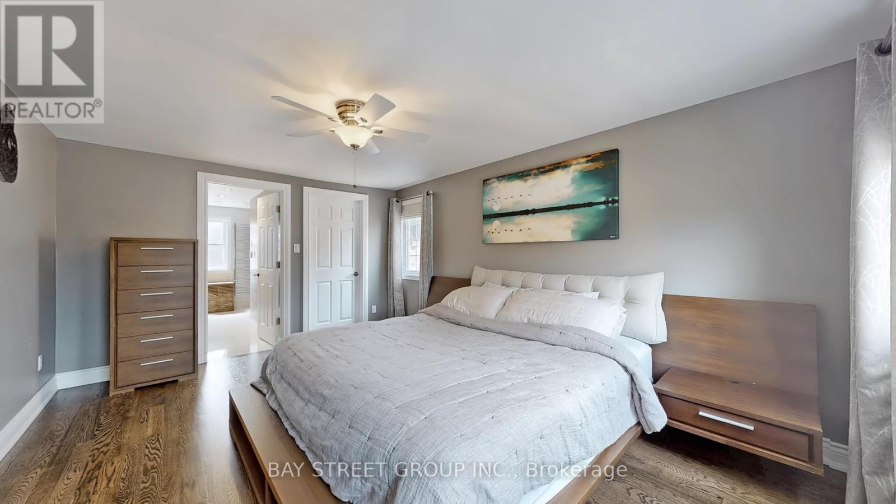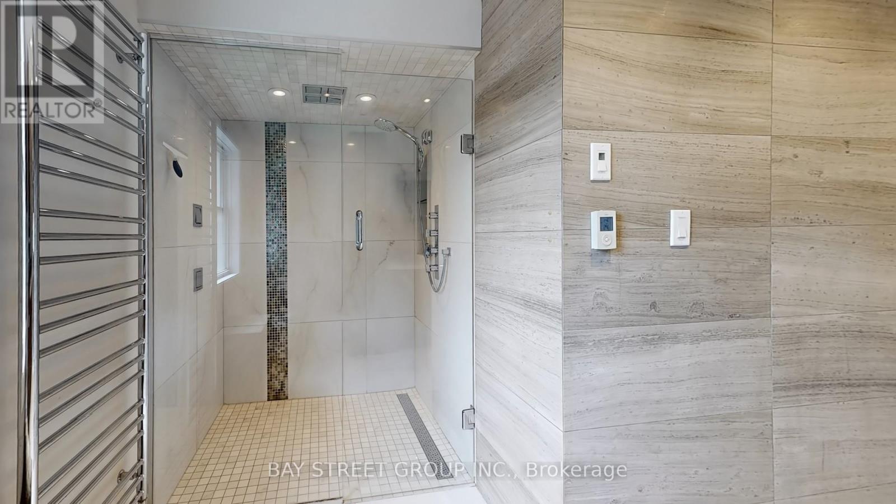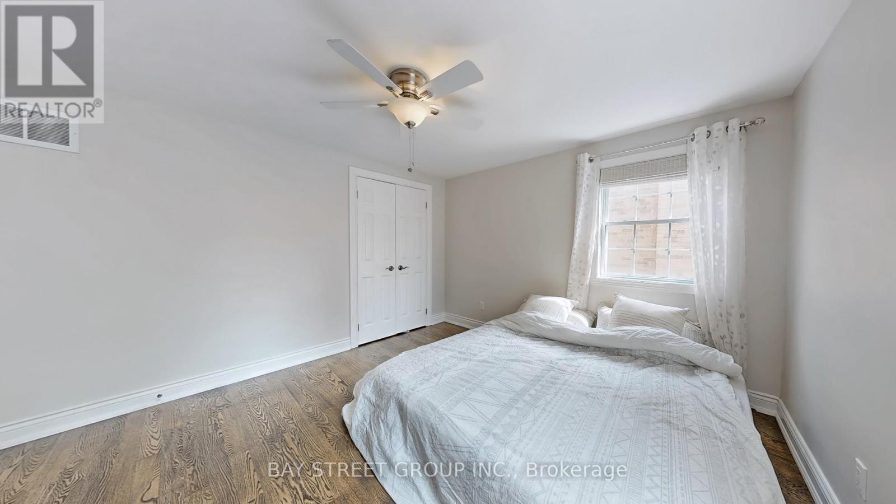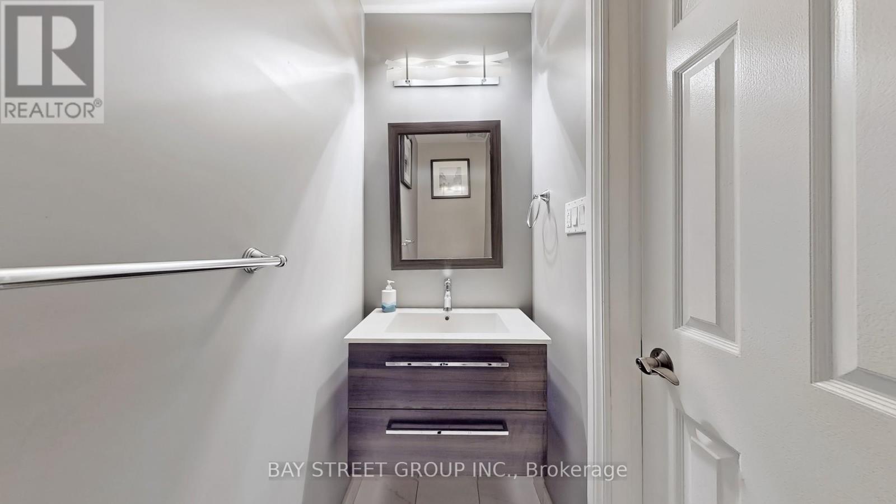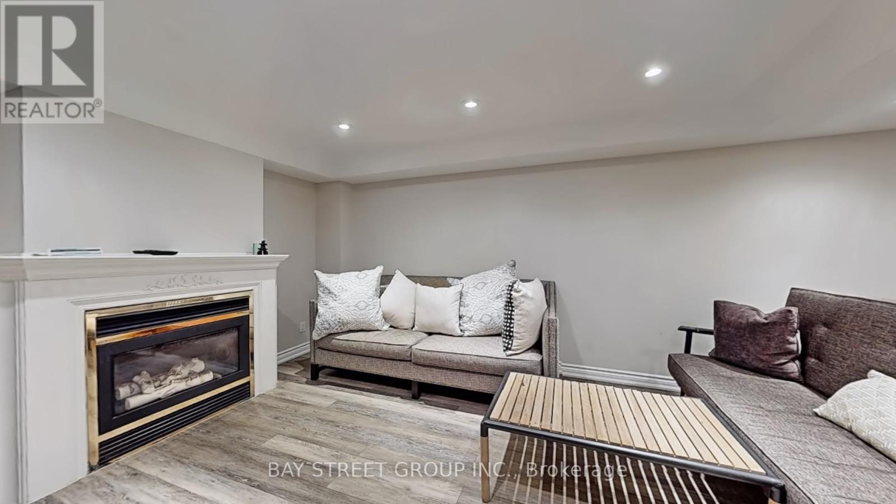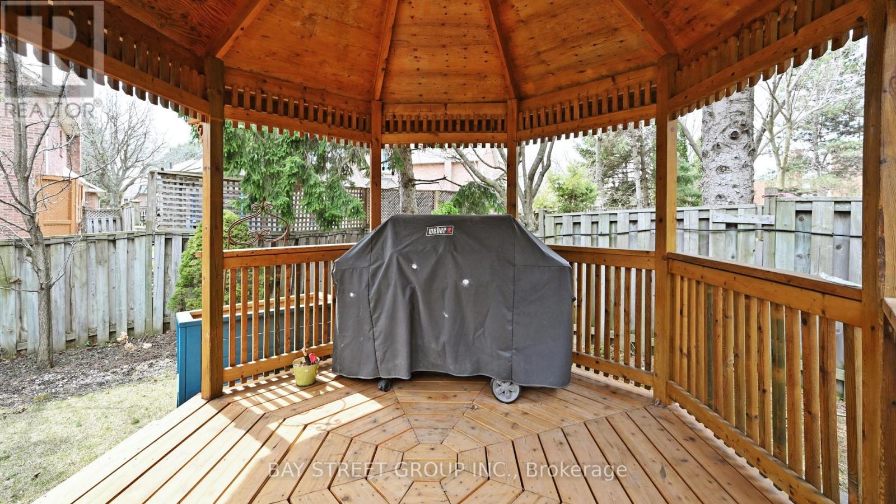57 Longwater Chase Markham, Ontario L3R 4A7
$2,168,000
Completely Renovated with the Highest Quality Finishes from Top to Bottom. This modern and luxurious home showcases new dark hardwood floors and smooth ceilings throughout. Elegant, formal principal rooms lead to a chefs dream kitchen featuring quartz and granite countertops, an oversized center island, under-cabinet lighting, a premium Wolf stove, Sub-Zero fridge, Kohler gourmet sink with accessories, and stainless steel built-in dishwasher. A stunning extension at the back of the house adds valuable living space, enhanced by skylights that flood the area with natural light. Step outside to a renovated deck, perfect for entertaining in the private backyard. The master retreat boasts a spa-inspired ensuite with heated floors and a curbless glass shower. The basement offers a media room, additional bedroom, and bathroom ideal for guests or extended family. Other upgrades include a new furnace, home humidifier, and air circulation pump and owned hot water tank. Every detail has been thoughtfully curated for luxurious, turn-key living. (id:61852)
Open House
This property has open houses!
2:00 pm
Ends at:4:00 pm
Property Details
| MLS® Number | N12157541 |
| Property Type | Single Family |
| Neigbourhood | Unionville |
| Community Name | Unionville |
| ParkingSpaceTotal | 6 |
| Structure | Patio(s) |
Building
| BathroomTotal | 4 |
| BedroomsAboveGround | 4 |
| BedroomsBelowGround | 1 |
| BedroomsTotal | 5 |
| Age | 31 To 50 Years |
| Appliances | Water Heater, Dishwasher, Stove, Refrigerator |
| BasementDevelopment | Partially Finished |
| BasementType | N/a (partially Finished) |
| ConstructionStyleAttachment | Detached |
| CoolingType | Central Air Conditioning |
| ExteriorFinish | Brick |
| FireplacePresent | Yes |
| FlooringType | Hardwood, Carpeted |
| FoundationType | Concrete |
| HalfBathTotal | 1 |
| HeatingFuel | Natural Gas |
| HeatingType | Forced Air |
| StoriesTotal | 2 |
| SizeInterior | 2500 - 3000 Sqft |
| Type | House |
| UtilityWater | Municipal Water |
Parking
| Attached Garage | |
| Garage |
Land
| Acreage | No |
| Sewer | Sanitary Sewer |
| SizeDepth | 119 Ft ,10 In |
| SizeFrontage | 49 Ft ,3 In |
| SizeIrregular | 49.3 X 119.9 Ft |
| SizeTotalText | 49.3 X 119.9 Ft |
Rooms
| Level | Type | Length | Width | Dimensions |
|---|---|---|---|---|
| Second Level | Primary Bedroom | 5.24 m | 3.79 m | 5.24 m x 3.79 m |
| Second Level | Bedroom 2 | 4.06 m | 3.64 m | 4.06 m x 3.64 m |
| Second Level | Bedroom 3 | 3.96 m | 3.44 m | 3.96 m x 3.44 m |
| Second Level | Bedroom 4 | 3.34 m | 3 m | 3.34 m x 3 m |
| Basement | Bedroom 5 | 5.01 m | 2.48 m | 5.01 m x 2.48 m |
| Basement | Recreational, Games Room | 8.41 m | 3.56 m | 8.41 m x 3.56 m |
| Main Level | Living Room | 4.84 m | 3.65 m | 4.84 m x 3.65 m |
| Main Level | Dining Room | 4.85 m | 3.65 m | 4.85 m x 3.65 m |
| Main Level | Kitchen | 4.28 m | 3.91 m | 4.28 m x 3.91 m |
| Main Level | Eating Area | 3.64 m | 3.27 m | 3.64 m x 3.27 m |
| Main Level | Family Room | 8.82 m | 3.38 m | 8.82 m x 3.38 m |
https://www.realtor.ca/real-estate/28332636/57-longwater-chase-markham-unionville-unionville
Interested?
Contact us for more information
Karina He
Broker
8300 Woodbine Ave Ste 500
Markham, Ontario L3R 9Y7







