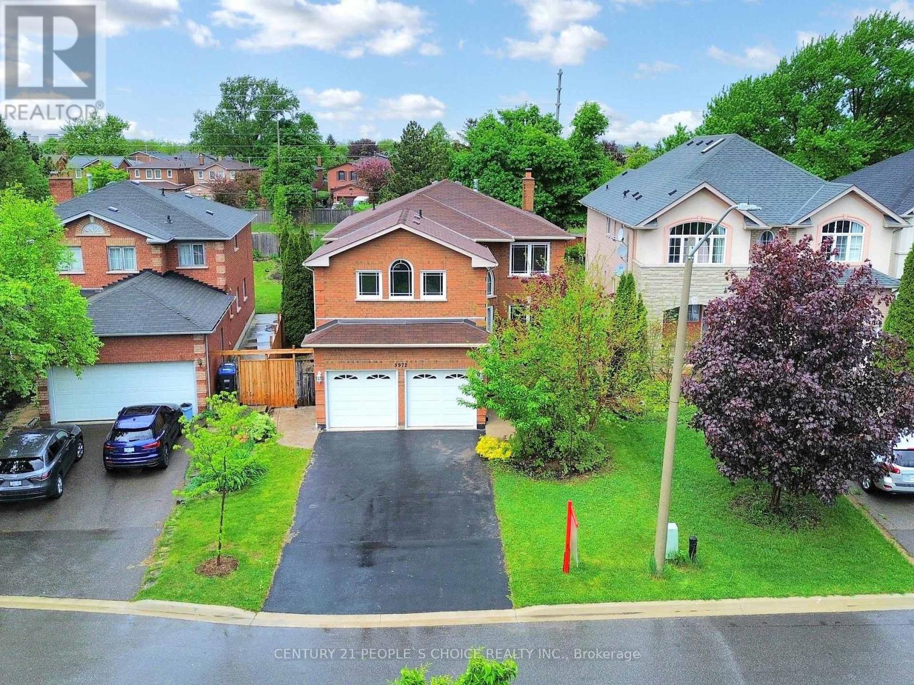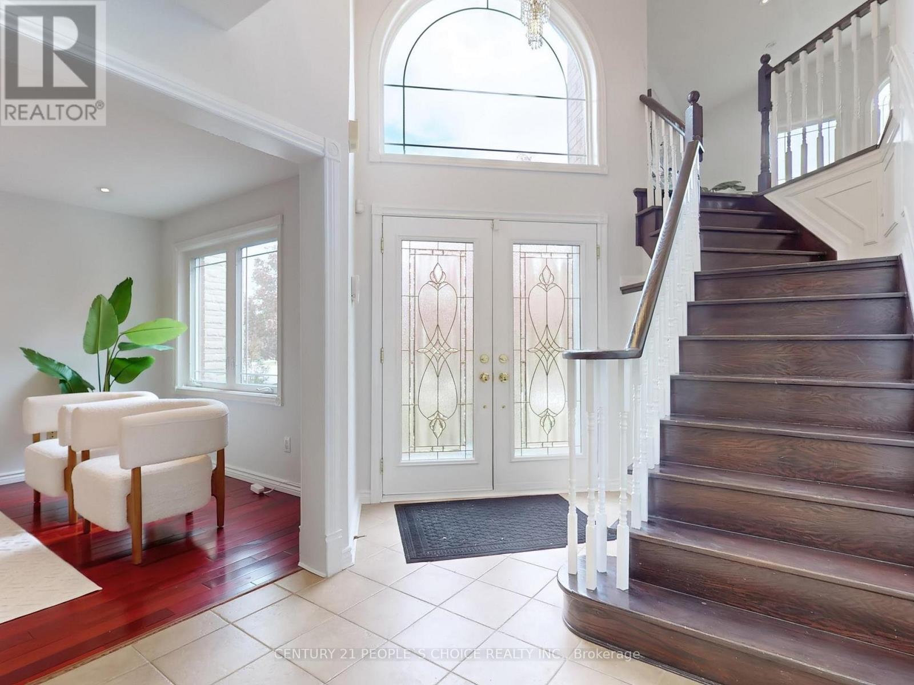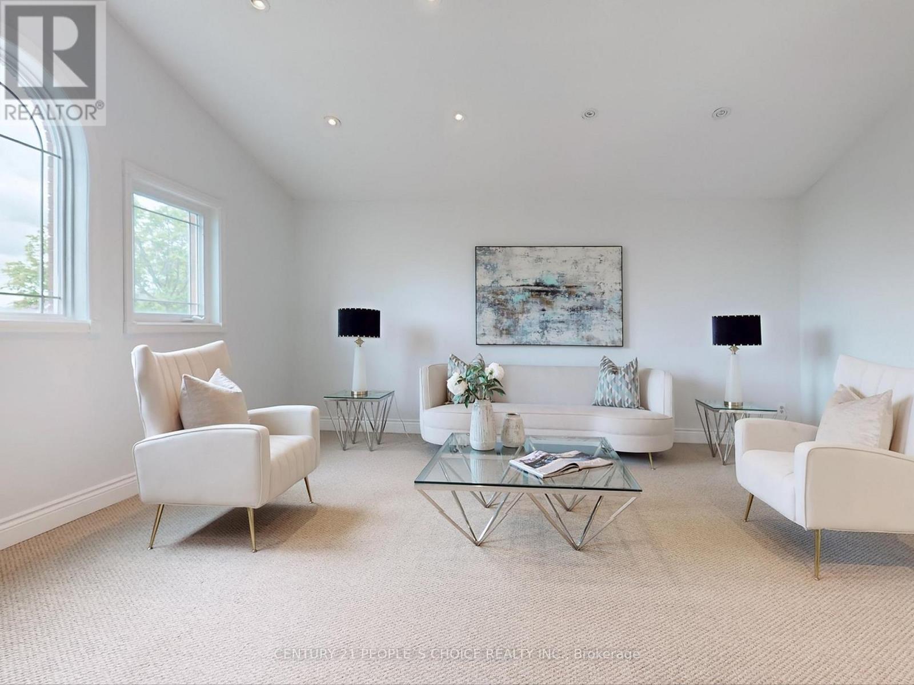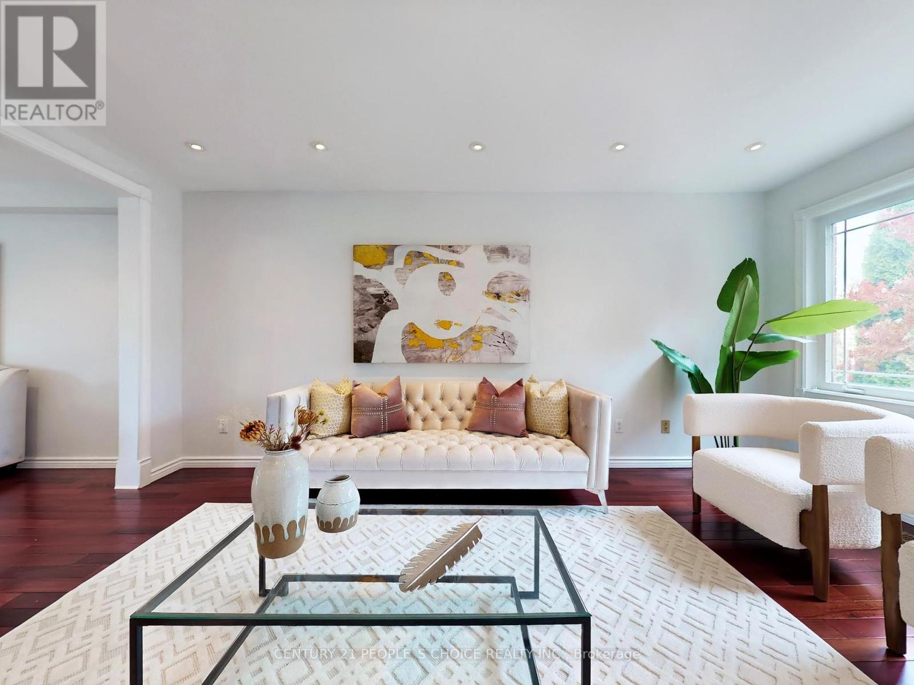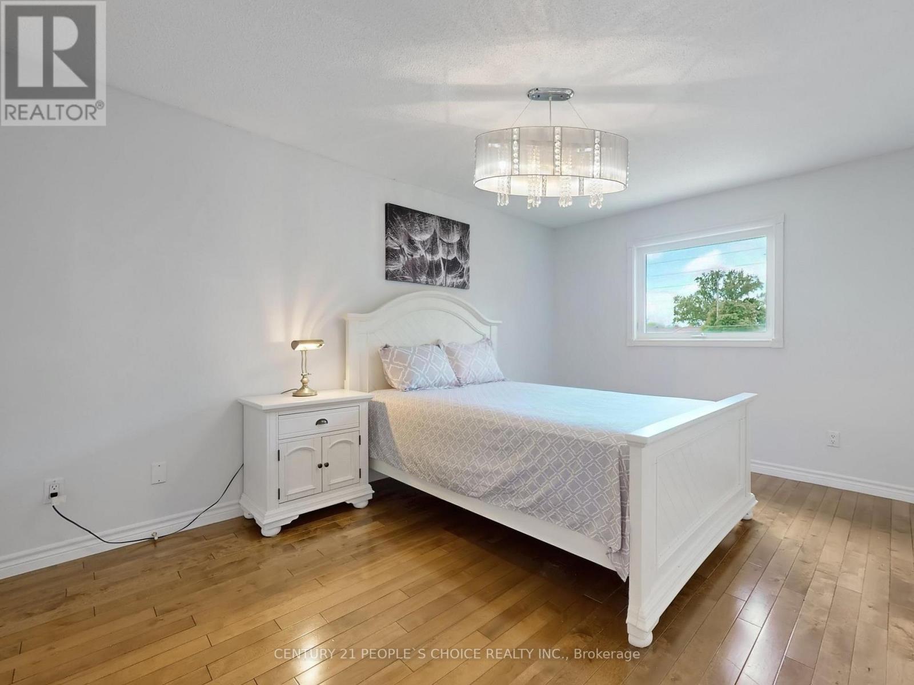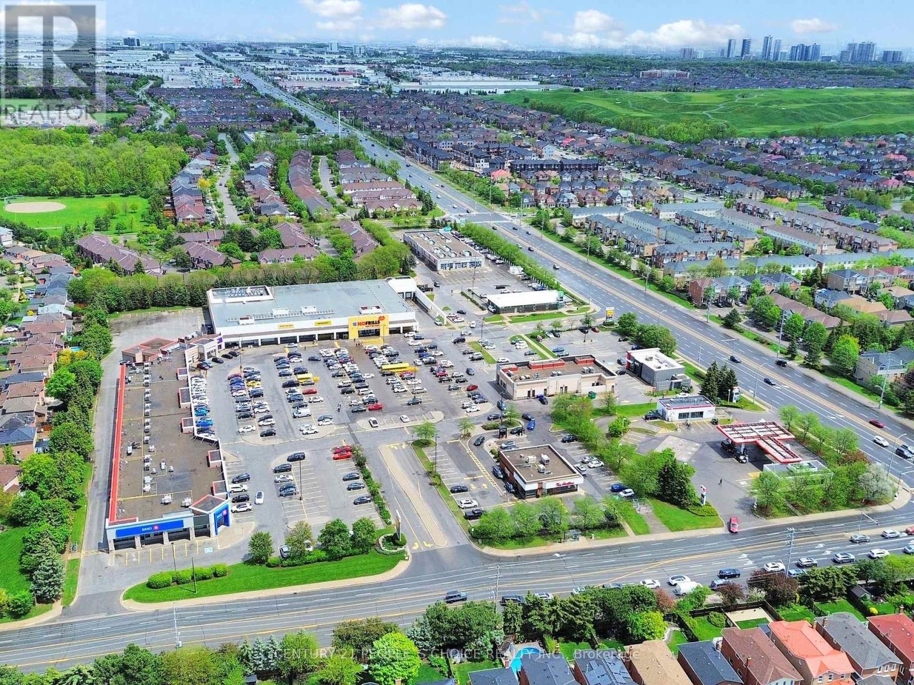5972 Aquarius Court Mississauga, Ontario L5M 4Z9
$1,699,900
Step into this stunning 4-bedroom, 4-bathroom executive home offering approximately 3,100 sq. ft. of luxurious living space on a quiet street in a sought-after neighborhood. From the moment you arrive, you are greeted by a grand double door entry leading into a breathtaking floor-to-ceiling foyer, setting the tone for the elegance throughout the home. This residence features separate living, dining, and family rooms, plus an additional entertainment or family room upstairs perfect for multi-generational living or flexible use of space. The hardwood floors flow seamlessly across both the main and second floors, adding warmth and sophistication to every room. The chef-inspired kitchen offers ample cabinetry and space, ideal for hosting gatherings or casual family meals. Upstairs, the primary bedroom includes a walk-in closet and a spa-like ensuite, while all bedrooms are generously sized and bathed in natural light. Enjoy the spacious backyard with no side walk offering extra parking space on the extended driveway, and plenty of room to entertain or relax in privacy. With fresh paint throughout and modern updates, this home is move-in ready. Located near River Grove Community Centre, parks, and great schools, this home blends comfort, space, and style in an unbeatable location. Don't miss this exceptional opportunity (id:61852)
Open House
This property has open houses!
2:00 pm
Ends at:4:00 pm
2:00 pm
Ends at:4:00 pm
Property Details
| MLS® Number | W12157481 |
| Property Type | Single Family |
| Community Name | East Credit |
| ParkingSpaceTotal | 6 |
Building
| BathroomTotal | 4 |
| BedroomsAboveGround | 4 |
| BedroomsTotal | 4 |
| Appliances | Dryer, Microwave, Stove, Washer, Refrigerator |
| BasementDevelopment | Finished |
| BasementType | N/a (finished) |
| ConstructionStyleAttachment | Detached |
| CoolingType | Central Air Conditioning |
| ExteriorFinish | Brick |
| FireplacePresent | Yes |
| FlooringType | Hardwood, Ceramic |
| FoundationType | Concrete |
| HalfBathTotal | 1 |
| HeatingFuel | Natural Gas |
| HeatingType | Forced Air |
| StoriesTotal | 2 |
| SizeInterior | 3000 - 3500 Sqft |
| Type | House |
| UtilityWater | Municipal Water |
Parking
| Attached Garage | |
| Garage |
Land
| Acreage | No |
| Sewer | Sanitary Sewer |
| SizeDepth | 132 Ft ,1 In |
| SizeFrontage | 38 Ft ,4 In |
| SizeIrregular | 38.4 X 132.1 Ft |
| SizeTotalText | 38.4 X 132.1 Ft |
Rooms
| Level | Type | Length | Width | Dimensions |
|---|---|---|---|---|
| Second Level | Primary Bedroom | 5.7912 m | 5.1816 m | 5.7912 m x 5.1816 m |
| Second Level | Bedroom 2 | 3.9624 m | 3.048 m | 3.9624 m x 3.048 m |
| Second Level | Bedroom 3 | 3.3528 m | 3.6576 m | 3.3528 m x 3.6576 m |
| Second Level | Bedroom 4 | 3.3528 m | 4.2672 m | 3.3528 m x 4.2672 m |
| Second Level | Family Room | 5.1816 m | 5.1816 m | 5.1816 m x 5.1816 m |
| Main Level | Living Room | 3.048 m | 4.8768 m | 3.048 m x 4.8768 m |
| Main Level | Dining Room | 3.048 m | 3.9624 m | 3.048 m x 3.9624 m |
| Main Level | Kitchen | 5.1816 m | 5.1816 m | 5.1816 m x 5.1816 m |
| Main Level | Family Room | 5.4864 m | 5.1816 m | 5.4864 m x 5.1816 m |
https://www.realtor.ca/real-estate/28332440/5972-aquarius-court-mississauga-east-credit-east-credit
Interested?
Contact us for more information
Pardeep Jassi
Salesperson
120 Matheson Blvd E #103
Mississauga, Ontario L4Z 1X1

