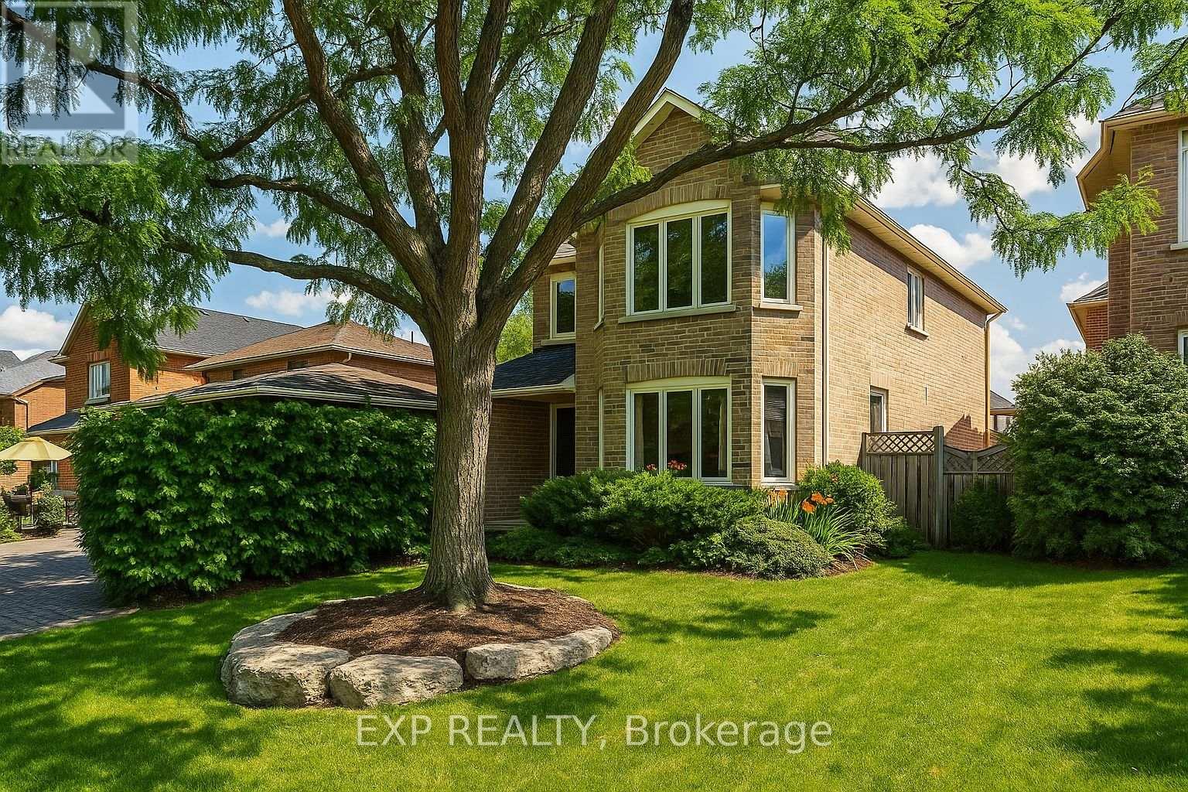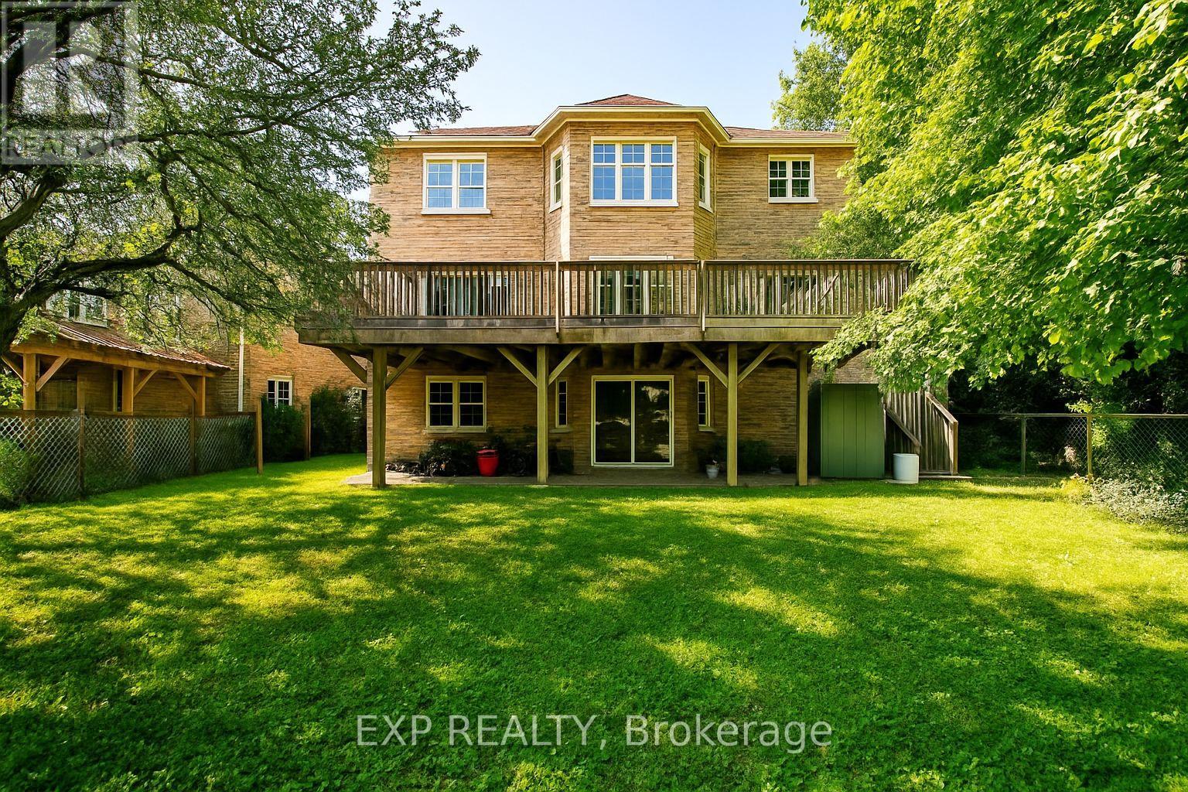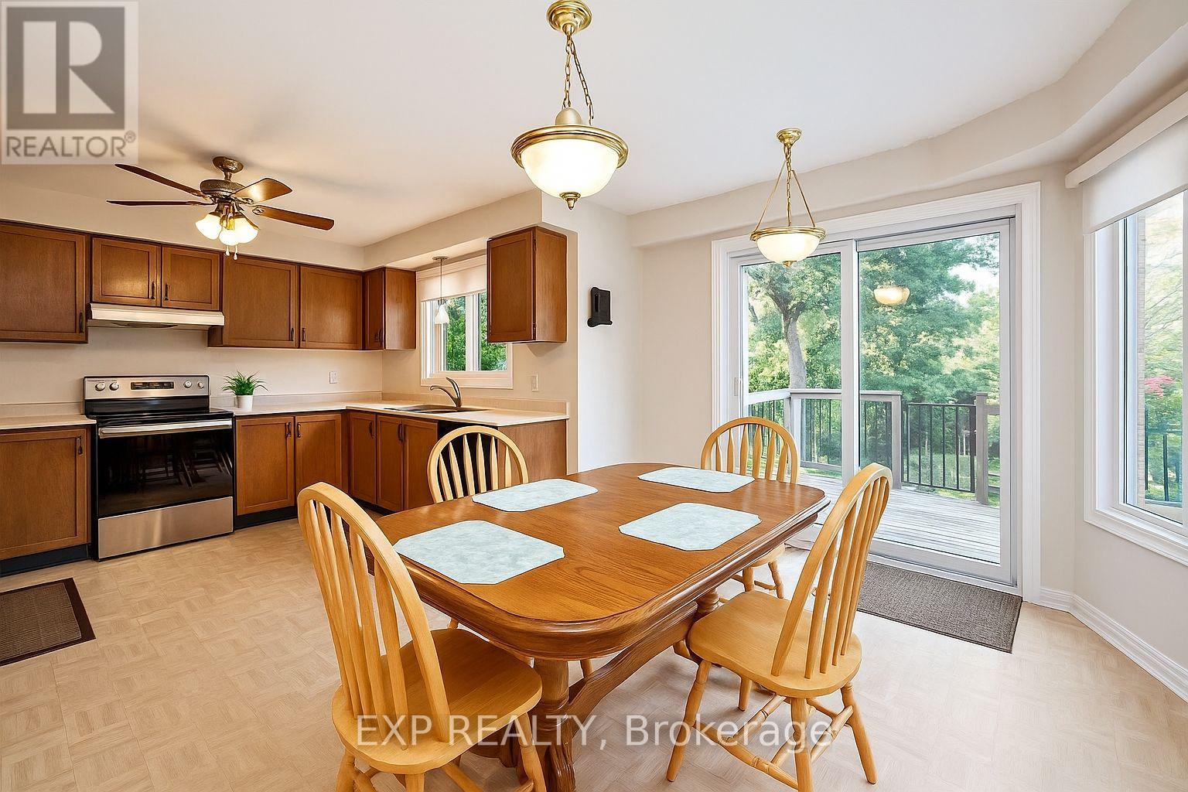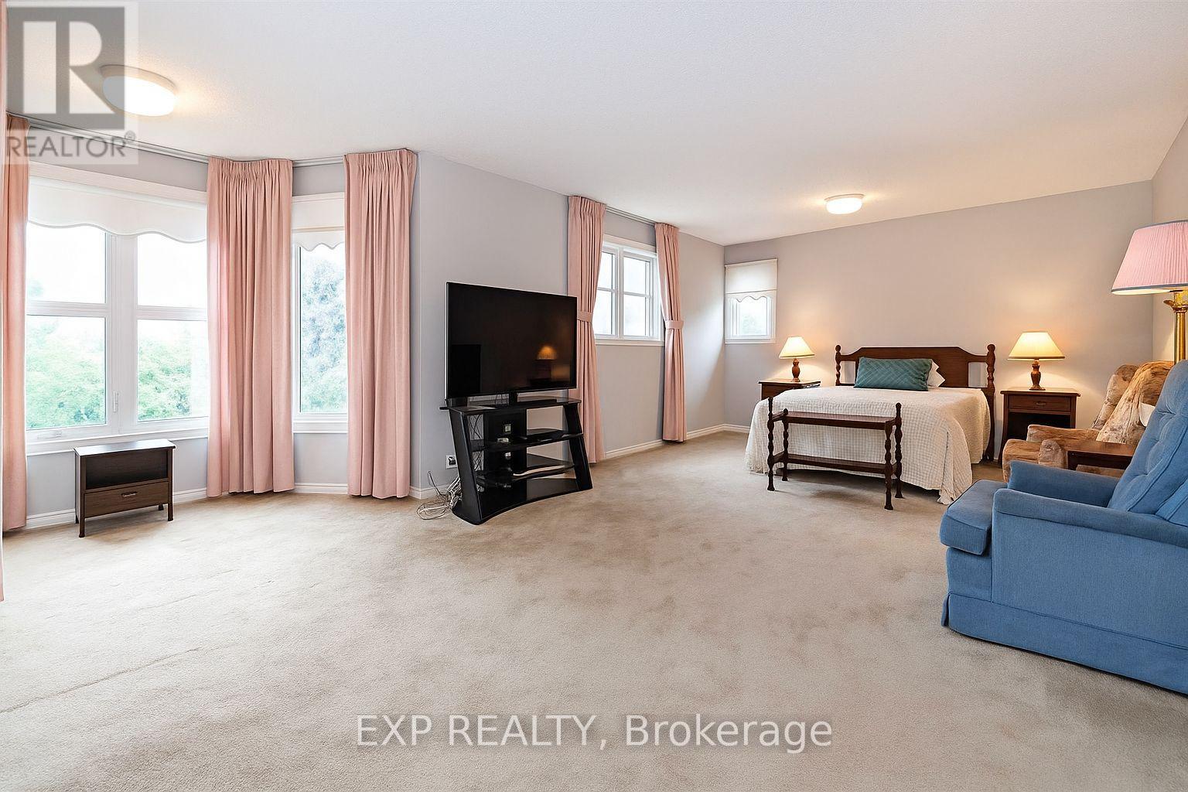259 Glenway Circle Newmarket, Ontario L3Y 7S8
$1,299,900
Welcome to 259 Glenway Circlea rare gem nestled in the prestigious Glenway Estates of Newmarket. This expansive 2-storey detached home boasts over 3,250 sq. ft. of above-grade living space., complemented by a fully finished walk-out basement, offering ample room for families, investors, or multi-generational living.Set on a generous 49.21 ft x 131.23 ft lot, the property backs onto serene town-owned ponds and scenic walking trails, providing unobstructed views and a tranquil backdrop.Inside, the main level features bright and functional living spaces: a formal living room with a bow window, an elegant dining room with French doors, a cozy family room with a fireplace and walk-out to a massive deck, a private home office, and an eat-in kitchen with a center island and walk-out to nature.Upstairs, the oversized primary suite includes a large sitting area, walk-in closet, and ensuite. Three additional bedrooms offer ample space and storage.The fully finished walk-out basement includes a spacious rec room with a fireplace, a fifth bedroom with an ensuite and walk-in closetideal for in-laws, teens, or rental potential. (id:61852)
Property Details
| MLS® Number | N12157338 |
| Property Type | Single Family |
| Neigbourhood | Glenway |
| Community Name | Glenway Estates |
| ParkingSpaceTotal | 4 |
Building
| BathroomTotal | 4 |
| BedroomsAboveGround | 4 |
| BedroomsBelowGround | 2 |
| BedroomsTotal | 6 |
| Appliances | Dryer, Stove, Washer, Window Coverings, Refrigerator |
| BasementDevelopment | Finished |
| BasementFeatures | Apartment In Basement, Walk Out |
| BasementType | N/a (finished) |
| ConstructionStyleAttachment | Detached |
| CoolingType | Central Air Conditioning |
| ExteriorFinish | Brick |
| FireplacePresent | Yes |
| FlooringType | Parquet, Laminate |
| FoundationType | Concrete |
| HalfBathTotal | 1 |
| HeatingFuel | Natural Gas |
| HeatingType | Forced Air |
| StoriesTotal | 2 |
| SizeInterior | 3000 - 3500 Sqft |
| Type | House |
| UtilityWater | Municipal Water |
Parking
| Attached Garage | |
| Garage |
Land
| Acreage | No |
| Sewer | Sanitary Sewer |
| SizeDepth | 131 Ft ,2 In |
| SizeFrontage | 49 Ft ,2 In |
| SizeIrregular | 49.2 X 131.2 Ft |
| SizeTotalText | 49.2 X 131.2 Ft |
Rooms
| Level | Type | Length | Width | Dimensions |
|---|---|---|---|---|
| Second Level | Primary Bedroom | 7.7 m | 4.1 m | 7.7 m x 4.1 m |
| Second Level | Bedroom 2 | 4.97 m | 3.65 m | 4.97 m x 3.65 m |
| Second Level | Bedroom 3 | 3.83 m | 3.43 m | 3.83 m x 3.43 m |
| Second Level | Bedroom 4 | 3.65 m | 3.15 m | 3.65 m x 3.15 m |
| Basement | Recreational, Games Room | 8.05 m | 5.28 m | 8.05 m x 5.28 m |
| Basement | Bedroom 5 | 3.66 m | 3.66 m | 3.66 m x 3.66 m |
| Main Level | Living Room | 6.09 m | 3.61 m | 6.09 m x 3.61 m |
| Main Level | Dining Room | 4.55 m | 3.7 m | 4.55 m x 3.7 m |
| Main Level | Family Room | 5 m | 4.57 m | 5 m x 4.57 m |
| Main Level | Office | 3.65 m | 3.65 m | 3.65 m x 3.65 m |
| Main Level | Kitchen | 4.1 m | 2.74 m | 4.1 m x 2.74 m |
| Main Level | Eating Area | 5.18 m | 3.35 m | 5.18 m x 3.35 m |
Interested?
Contact us for more information
Hamed Bagherzadeh
Salesperson
Behrad Bagherzadeh
Salesperson





















