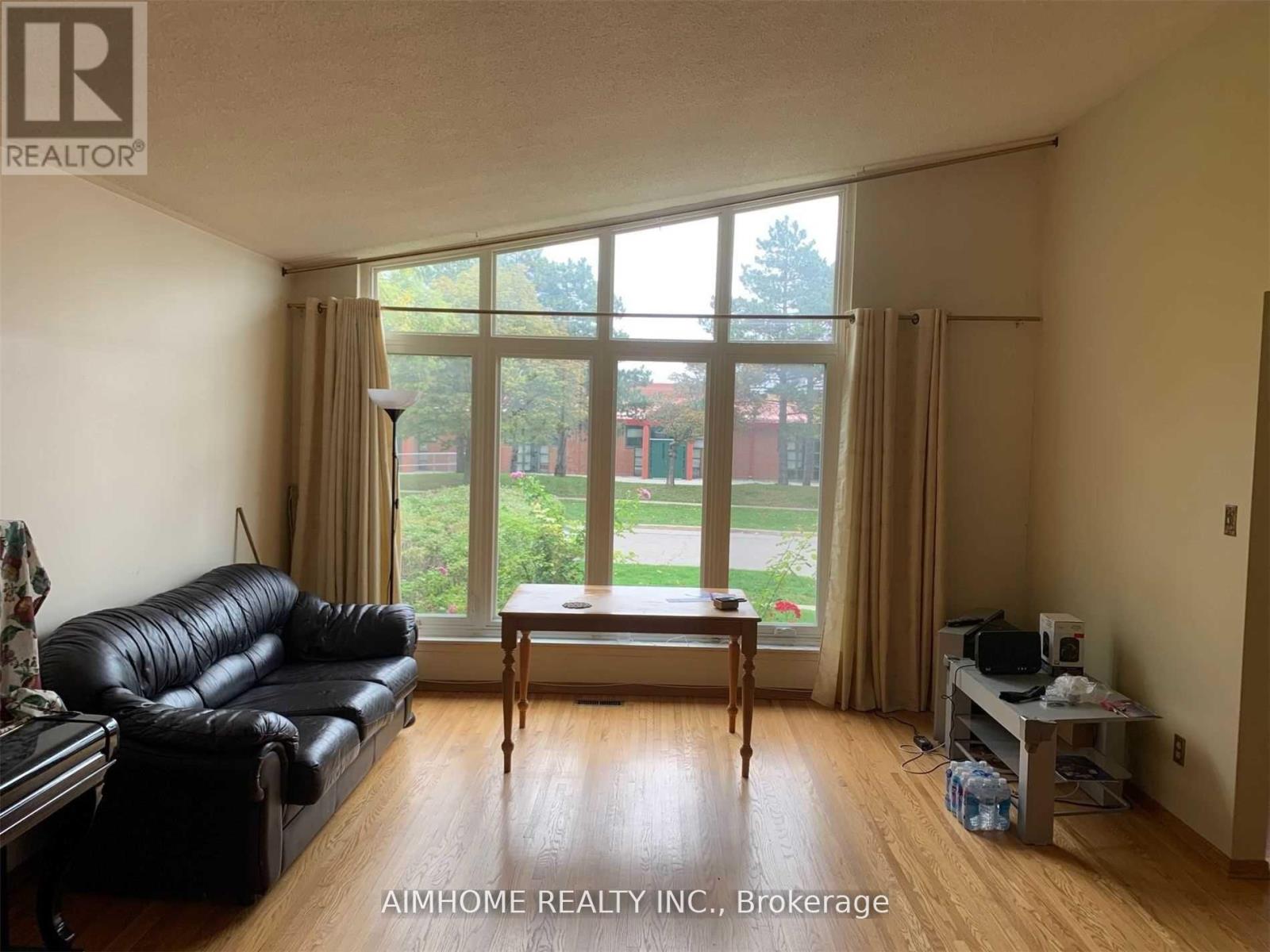6 Havenview Road Toronto, Ontario M1S 3A2
$2,750 Monthly
Only Main Floor And Upper Floor For Lease. Beautiful 3 Large Bedrooms, Step To School, Bus Station And Parking. Close To Hwy401,Scarborough Town Centre. No Pet And Non Smoking. Landlord Responsible For Lawn Care & Snow Removal. Shared Utilities And Parking With The Tenant At Basement Unit. (id:61852)
Property Details
| MLS® Number | E12157294 |
| Property Type | Single Family |
| Neigbourhood | Scarborough |
| Community Name | Agincourt South-Malvern West |
| ParkingSpaceTotal | 2 |
Building
| BathroomTotal | 2 |
| BedroomsAboveGround | 3 |
| BedroomsTotal | 3 |
| Age | 31 To 50 Years |
| Appliances | Dryer, Stove, Washer, Window Coverings, Refrigerator |
| ConstructionStyleAttachment | Detached |
| ConstructionStyleSplitLevel | Sidesplit |
| CoolingType | Central Air Conditioning |
| ExteriorFinish | Aluminum Siding, Brick |
| FlooringType | Hardwood |
| FoundationType | Unknown |
| HalfBathTotal | 1 |
| HeatingFuel | Natural Gas |
| HeatingType | Forced Air |
| SizeInterior | 1100 - 1500 Sqft |
| Type | House |
| UtilityWater | Municipal Water |
Parking
| Attached Garage | |
| Garage |
Land
| Acreage | No |
| Sewer | Sanitary Sewer |
| SizeDepth | 124 Ft |
| SizeFrontage | 50 Ft |
| SizeIrregular | 50 X 124 Ft |
| SizeTotalText | 50 X 124 Ft |
Rooms
| Level | Type | Length | Width | Dimensions |
|---|---|---|---|---|
| Main Level | Living Room | 5.45 m | 4.3 m | 5.45 m x 4.3 m |
| Main Level | Dining Room | 2.9 m | 2.3 m | 2.9 m x 2.3 m |
| Main Level | Kitchen | 4.71 m | 2.87 m | 4.71 m x 2.87 m |
| Upper Level | Primary Bedroom | 4.31 m | 3.72 m | 4.31 m x 3.72 m |
| Upper Level | Bedroom 2 | 3.81 m | 2.89 m | 3.81 m x 2.89 m |
| Upper Level | Bedroom 3 | 3.96 m | 2.87 m | 3.96 m x 2.87 m |
Interested?
Contact us for more information
Patrick Chen
Salesperson
2175 Sheppard Ave E. Suite 106
Toronto, Ontario M2J 1W8
Christy Lu
Salesperson
2175 Sheppard Ave E. Suite 106
Toronto, Ontario M2J 1W8











