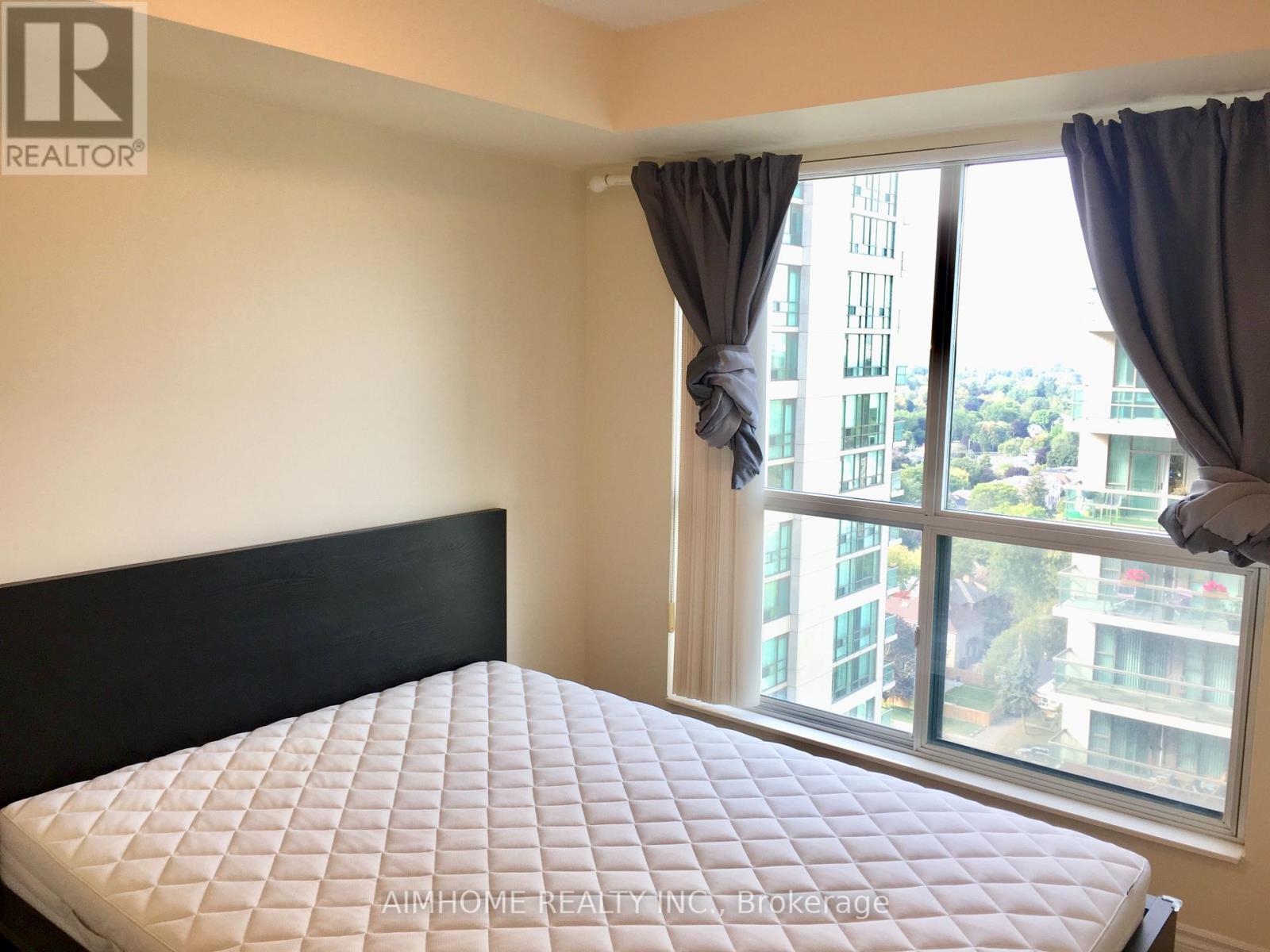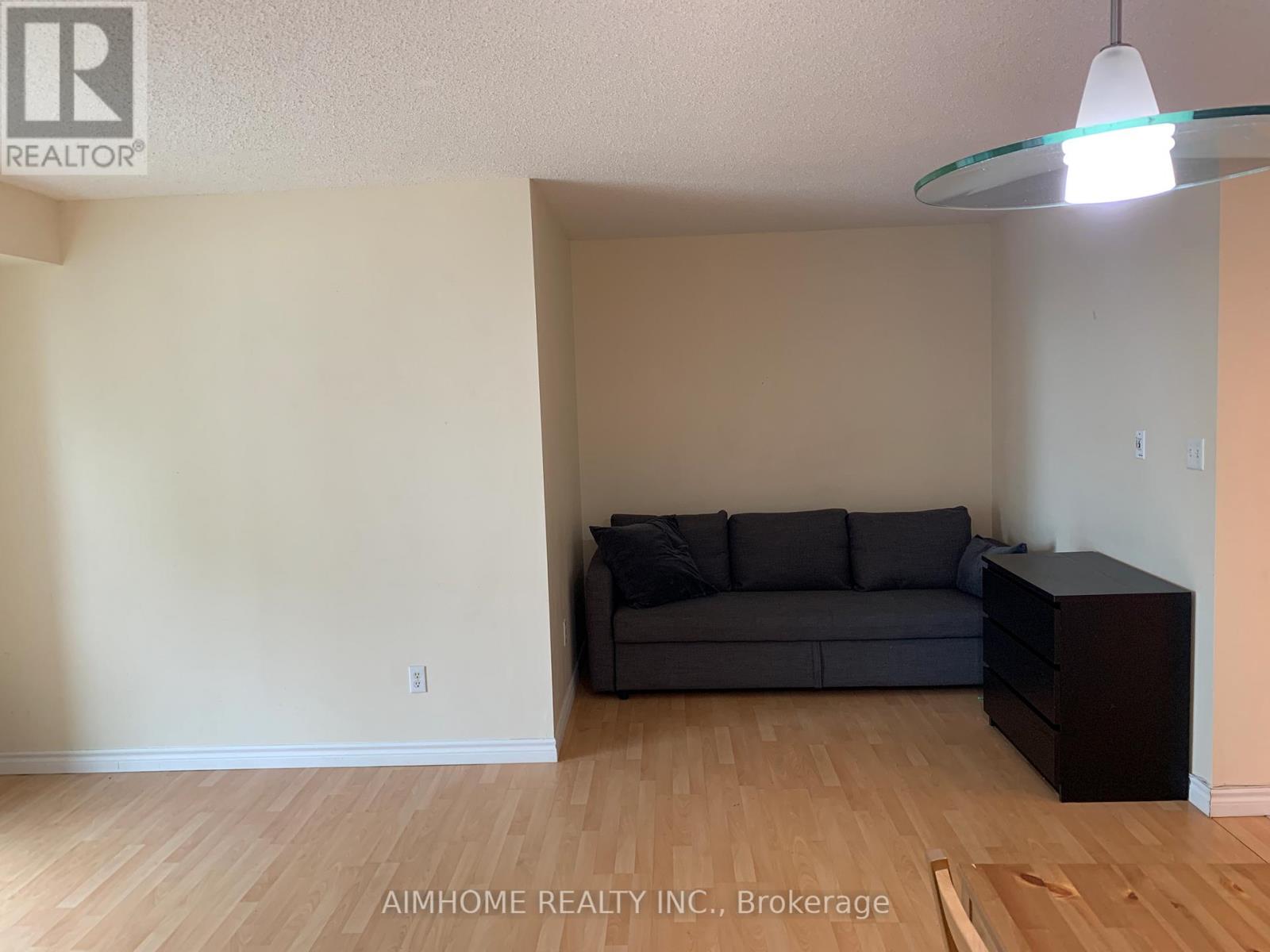2107 - 7 Lorraine Drive Toronto, Ontario M2N 7H2
$2,300 Monthly
A Bright And Spacious Luxury 1 Bedroom Plus Den Condo Unit In Prime Yonge/Finch Location. Steps To Subway, Bus Stops, School, Shops, Restaurants And Easy Access To Hwy 401. Fully Furnished, Open Concept Kitchen With Breakfast Bar, Walkout To Balcony From Living Room. 1 Parking Spot Is Included. Amenities Include Indoor Pool, Gym, Sauna, Party Room, Visitor Parking And 24/7 Concierge. (id:61852)
Property Details
| MLS® Number | C12157152 |
| Property Type | Single Family |
| Neigbourhood | Willowdale West |
| Community Name | Willowdale West |
| AmenitiesNearBy | Public Transit |
| CommunityFeatures | Pet Restrictions |
| Features | Balcony, Carpet Free |
| ParkingSpaceTotal | 1 |
Building
| BathroomTotal | 1 |
| BedroomsAboveGround | 1 |
| BedroomsBelowGround | 1 |
| BedroomsTotal | 2 |
| Amenities | Security/concierge, Exercise Centre, Party Room, Sauna, Visitor Parking |
| Appliances | Range |
| CoolingType | Central Air Conditioning |
| ExteriorFinish | Concrete |
| FlooringType | Laminate, Ceramic |
| HeatingFuel | Natural Gas |
| HeatingType | Forced Air |
| SizeInterior | 600 - 699 Sqft |
| Type | Apartment |
Parking
| Underground | |
| Garage |
Land
| Acreage | No |
| LandAmenities | Public Transit |
Rooms
| Level | Type | Length | Width | Dimensions |
|---|---|---|---|---|
| Flat | Living Room | 4.05 m | 5.03 m | 4.05 m x 5.03 m |
| Flat | Dining Room | 4.05 m | 5.03 m | 4.05 m x 5.03 m |
| Flat | Kitchen | 2.44 m | 3.5 m | 2.44 m x 3.5 m |
| Flat | Primary Bedroom | 3.05 m | 2.74 m | 3.05 m x 2.74 m |
| Flat | Den | 2.44 m | 2.3 m | 2.44 m x 2.3 m |
Interested?
Contact us for more information
William Wang
Broker
2175 Sheppard Ave E. Suite 106
Toronto, Ontario M2J 1W8








