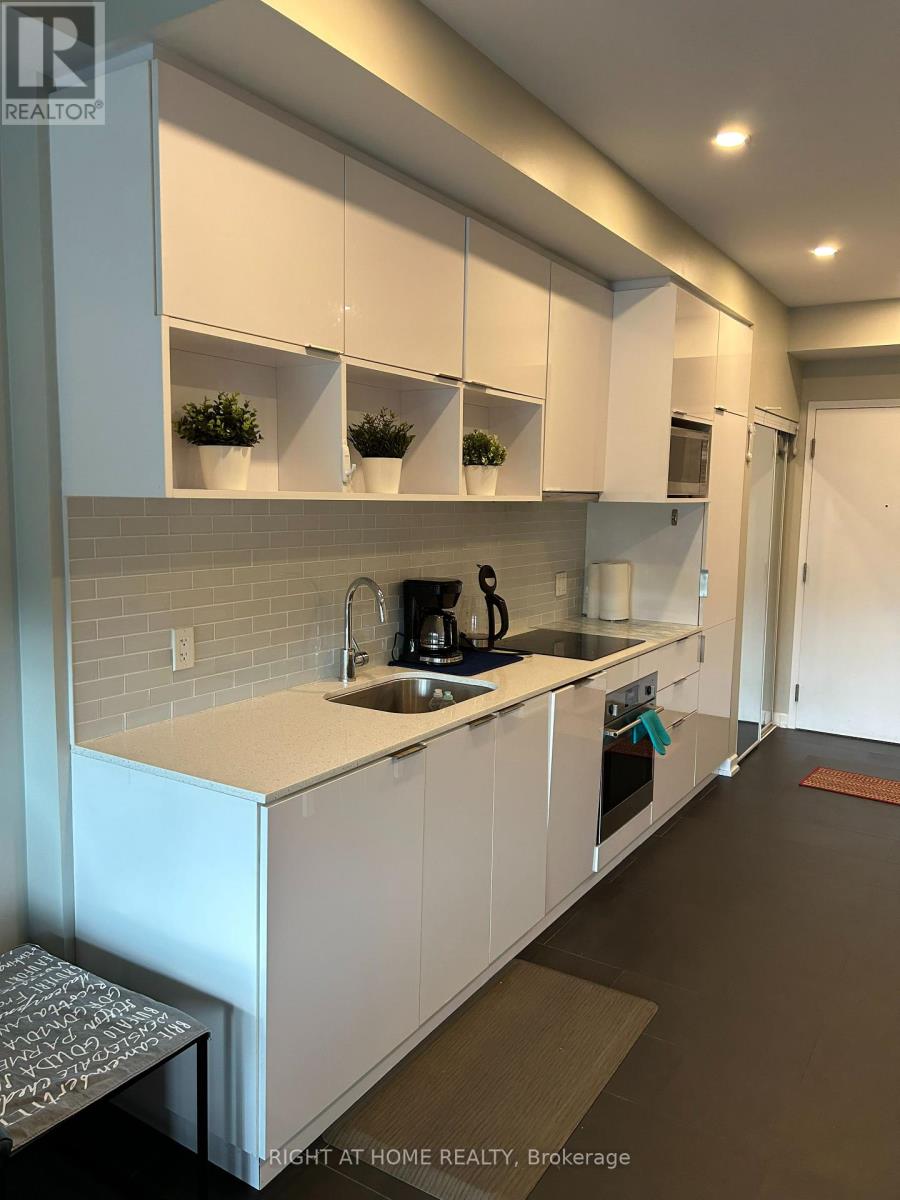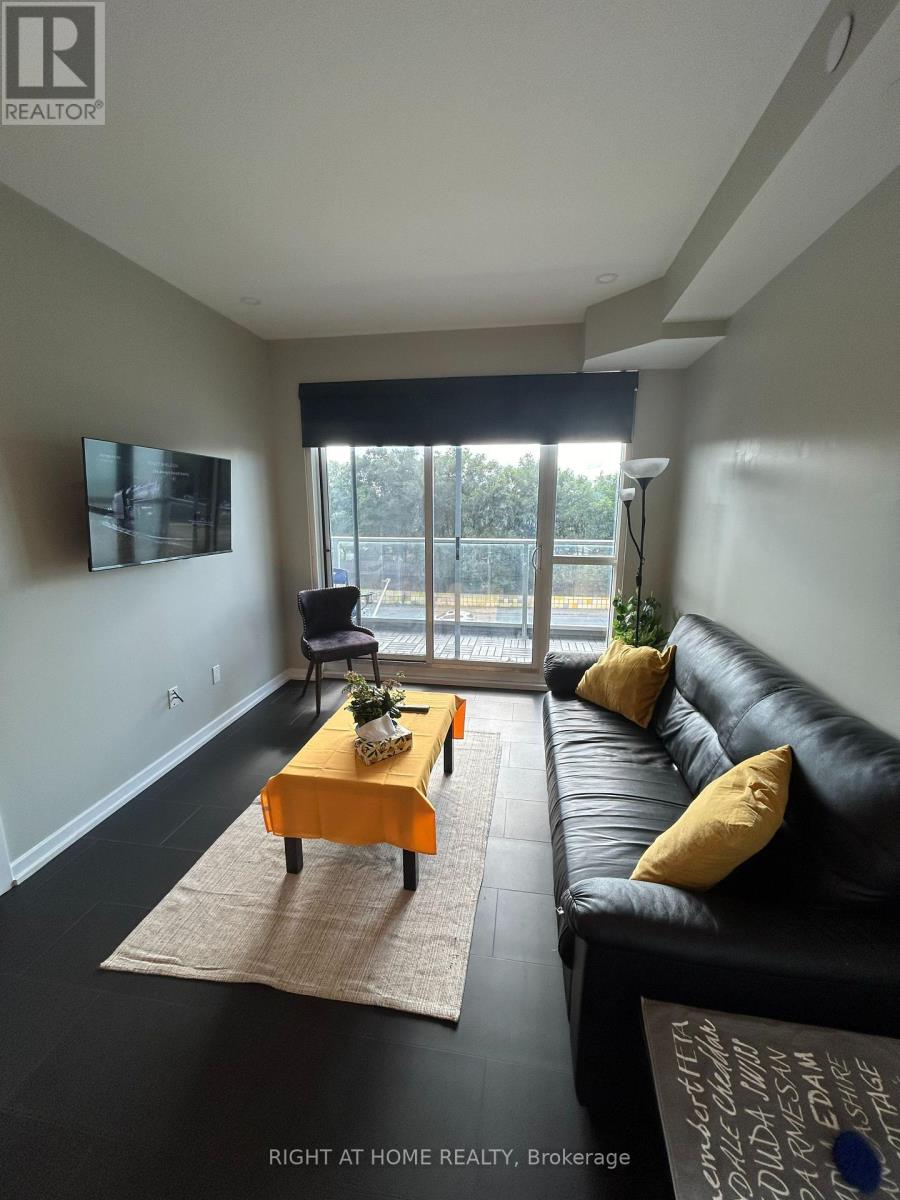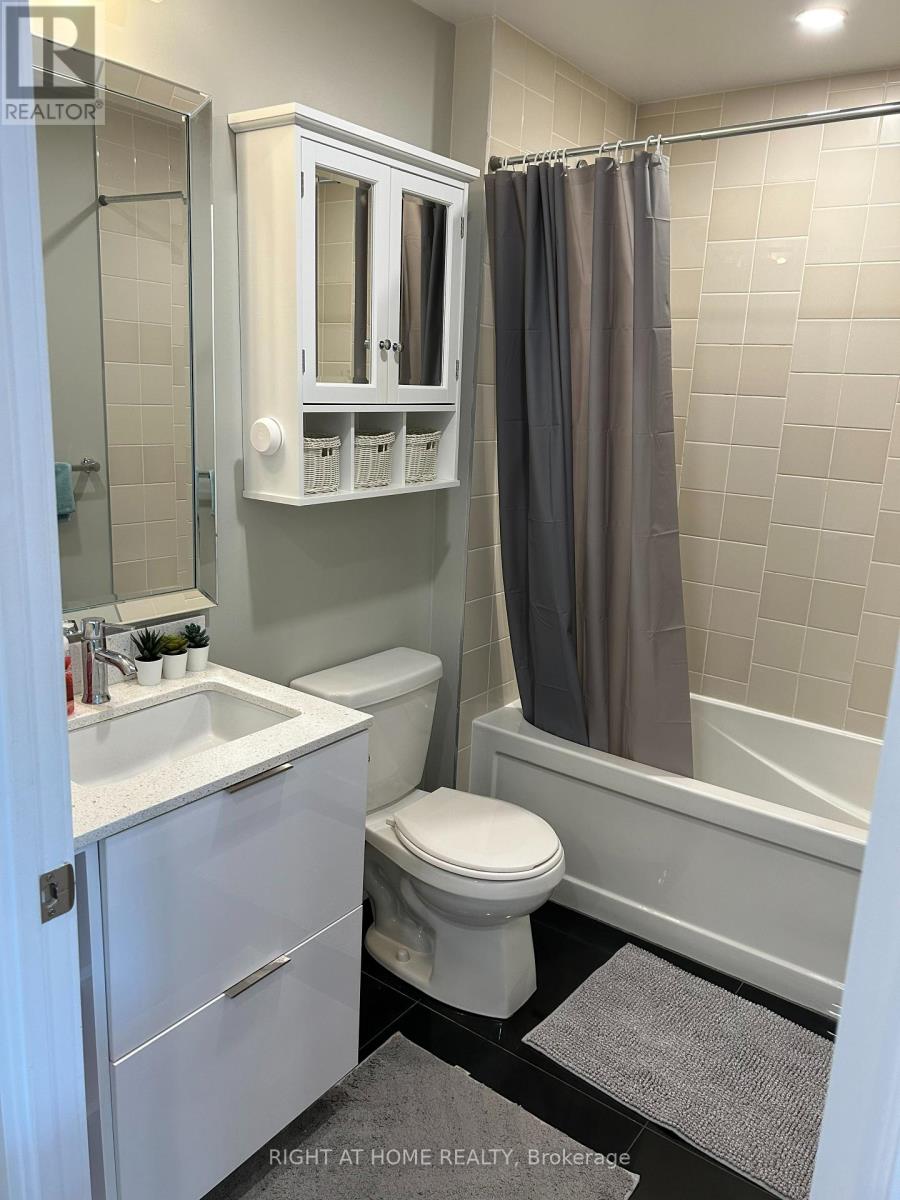0225 - 52 Forest Manor Road Toronto, Ontario M2J 0E2
$2,400 Monthly
Amazing 1+1 Bedroom Condo At Don Mills Subway Station. Over 600 Sqft Plus Spacious Balcony With Unobstructed View. 9" Ceilings. Hardwood Flooring and Porcelain Throughout. Modern Kitchen W/ Under Cabinet Lighting And Backsplash. Open Concept Spacious Layout! Great Size Den Can Be Used As 2 Bed. Excellent Location. Easy Access To DVP, Hwy 404 & 401, Walk Don Mills Subway Station & Fairview Mall. Close To T&T And Fresh Co Supermarkets, Library. TTC bus stop at the door, and Schools near by. Rent Includes Heating, Air Conditioning And Water. Students are welcome. (id:61852)
Property Details
| MLS® Number | C12157155 |
| Property Type | Single Family |
| Neigbourhood | Henry Farm |
| Community Name | Henry Farm |
| AmenitiesNearBy | Public Transit, Schools, Hospital, Park |
| CommunityFeatures | Pet Restrictions, School Bus |
| Features | Balcony, Carpet Free, In Suite Laundry |
| ParkingSpaceTotal | 1 |
Building
| BathroomTotal | 1 |
| BedroomsAboveGround | 1 |
| BedroomsBelowGround | 1 |
| BedroomsTotal | 2 |
| Age | 6 To 10 Years |
| Amenities | Party Room, Visitor Parking, Exercise Centre, Security/concierge, Fireplace(s) |
| Appliances | Blinds, Dishwasher, Dryer, Microwave, Oven, Stove, Washer, Refrigerator |
| CoolingType | Central Air Conditioning |
| ExteriorFinish | Concrete |
| FlooringType | Porcelain Tile, Hardwood |
| HeatingFuel | Natural Gas |
| HeatingType | Forced Air |
| Type | Apartment |
Parking
| Underground | |
| Garage |
Land
| Acreage | No |
| LandAmenities | Public Transit, Schools, Hospital, Park |
Rooms
| Level | Type | Length | Width | Dimensions |
|---|---|---|---|---|
| Ground Level | Living Room | 3.35 m | 3.05 m | 3.35 m x 3.05 m |
| Ground Level | Kitchen | 4.15 m | 3.35 m | 4.15 m x 3.35 m |
| Ground Level | Dining Room | 4.15 m | 3.35 m | 4.15 m x 3.35 m |
| Ground Level | Primary Bedroom | 3.35 m | 2.74 m | 3.35 m x 2.74 m |
| Ground Level | Den | 2.44 m | 2.44 m | 2.44 m x 2.44 m |
https://www.realtor.ca/real-estate/28331662/0225-52-forest-manor-road-toronto-henry-farm-henry-farm
Interested?
Contact us for more information
Saed Jouhari
Salesperson
480 Eglinton Ave West #30, 106498
Mississauga, Ontario L5R 0G2




























