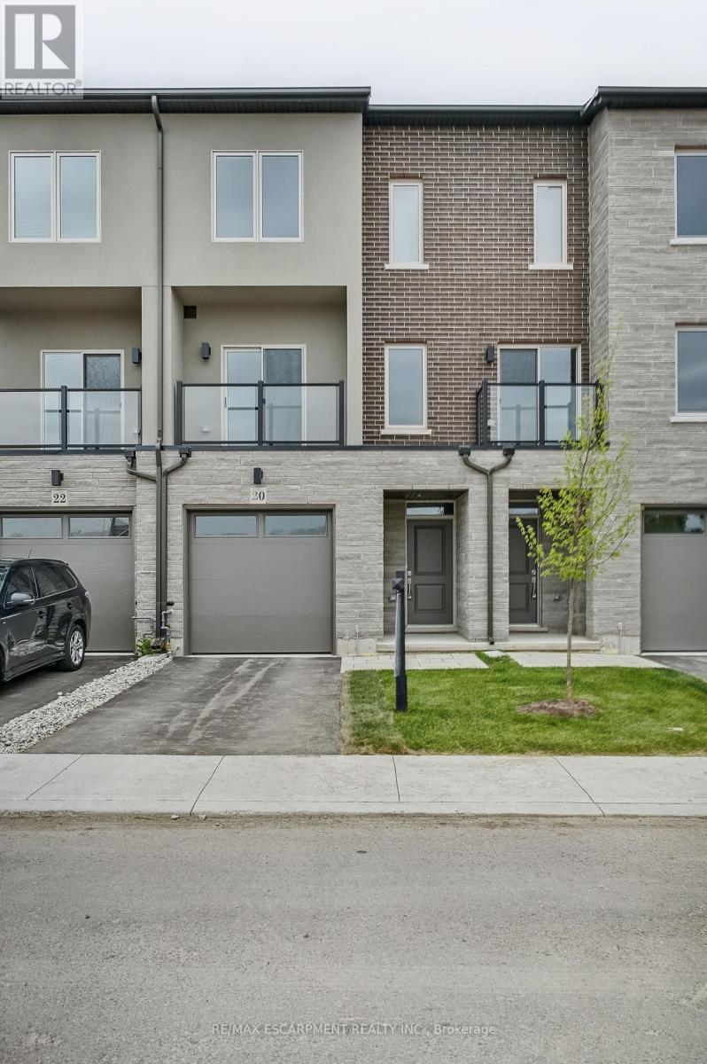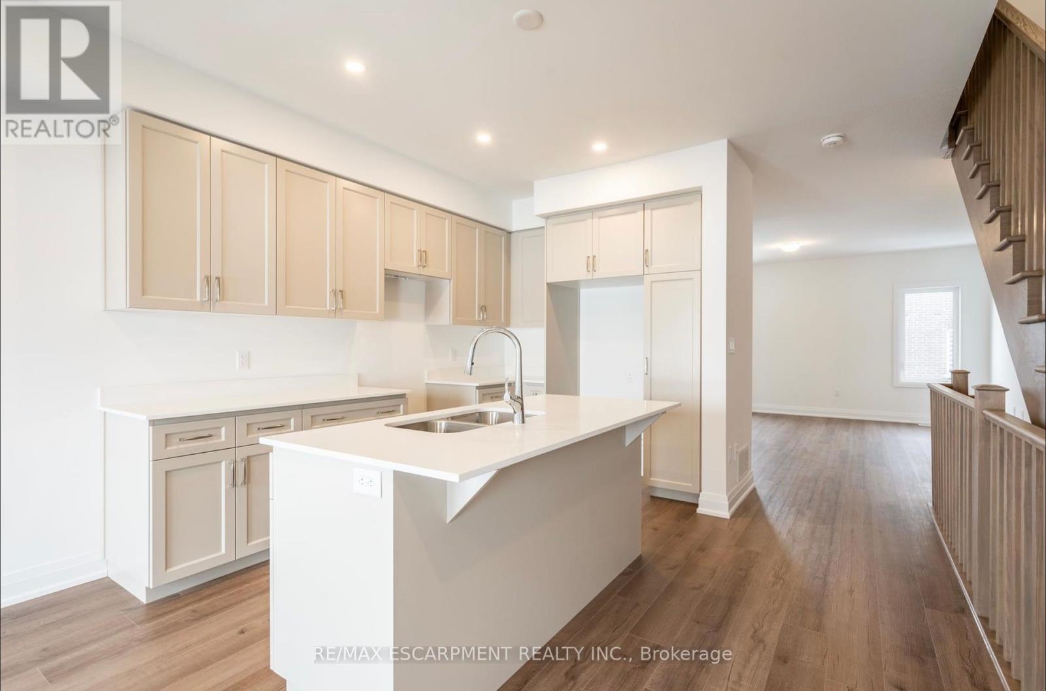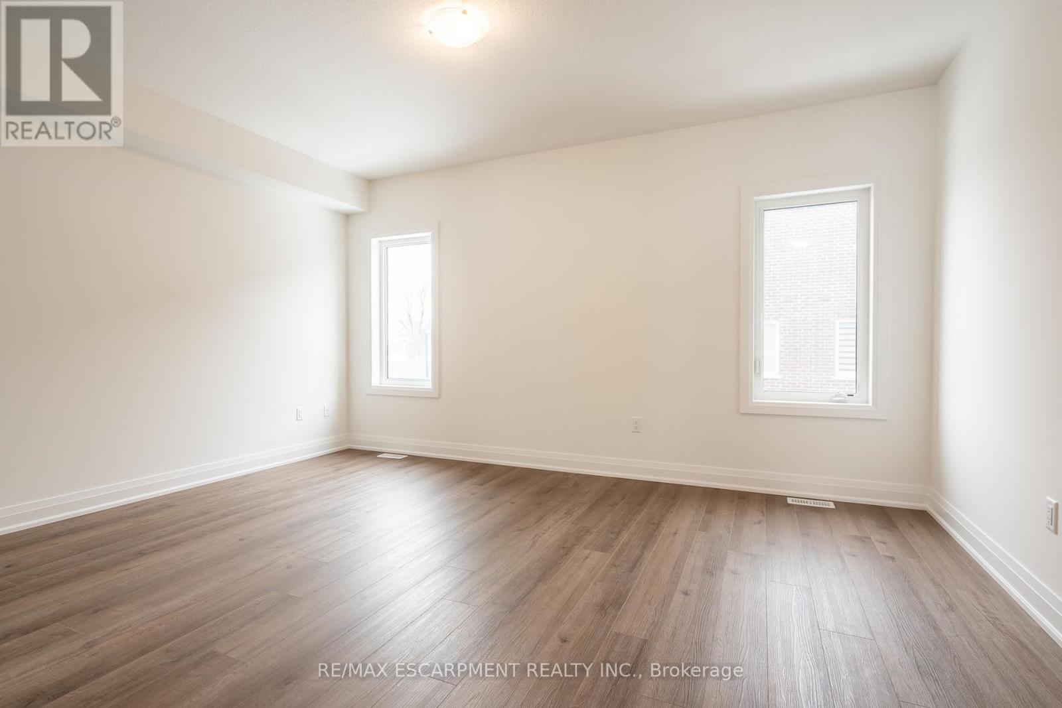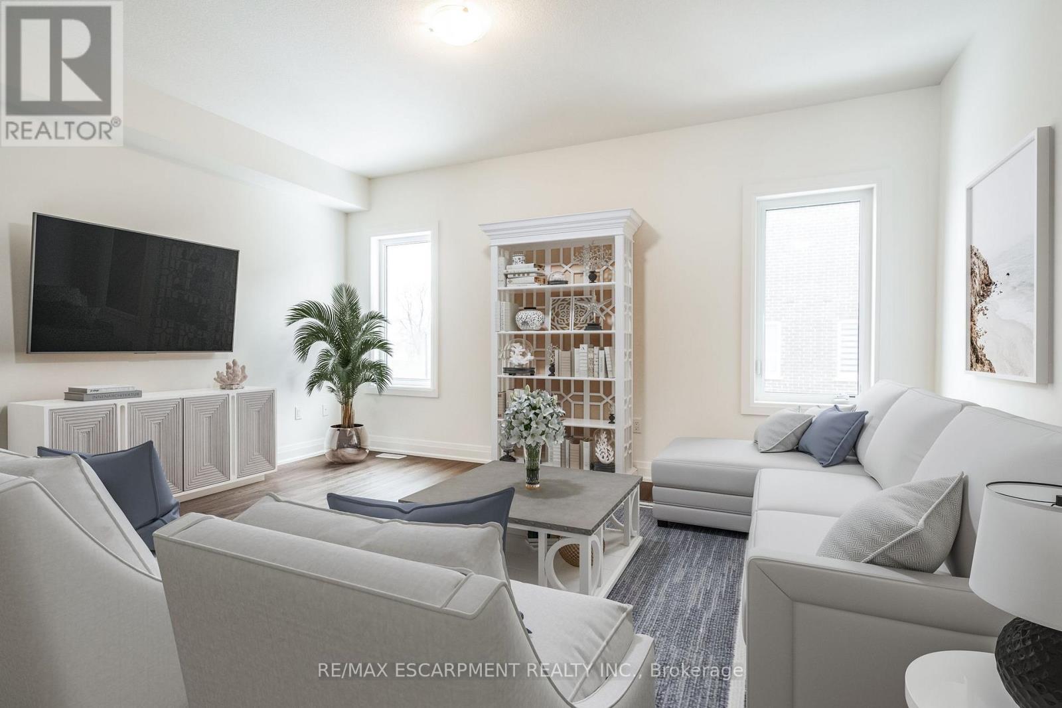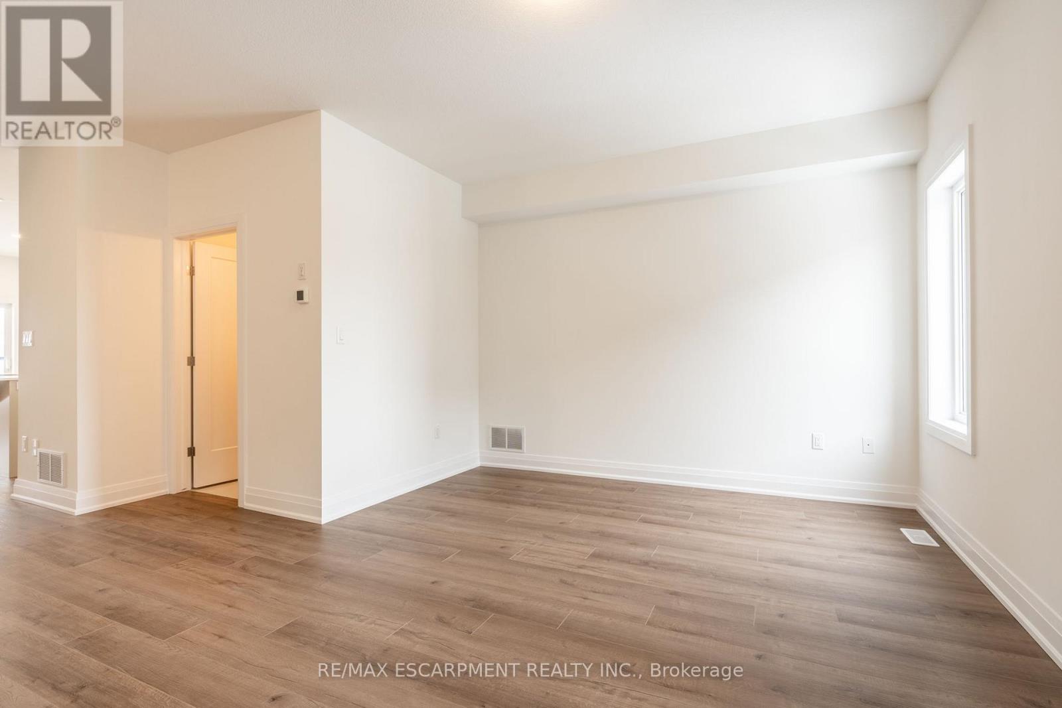20 Clear Valley Lane Hamilton, Ontario L0R 1W0
$779,900
Welcome to your dream home - an impeccably crafted, spacious townhome designed with family living in mind. This stunning residence offers the perfect blend of comfort, style, and durability, featuring superior construction methods that ensure long-term value and peace of mind. Step inside to discover an open-concept floor plan flooded with natural light, high ceilings, and premium finishes throughout. The gourmet kitchen boasts custom cabinetry, quartz countertops, and a large kitchen island - perfect for family meals or entertaining guests. Upstairs, youll find generously sized bedrooms, including a luxurious primary suite with a walk-in closet and spa-inspired ensuite. Every detail reflects thoughtful design, from concrete block sound barrier insulated walls to high-performance windows and an advanced TGI floor system that blend seamlessly to provide comfort and peace of mind. Nestled in a welcoming neighborhood with access to schools, parks, and amenities, this home offers the ideal setting for families seeking quality, space, and convenience. Experience the difference of superior construction. For a Limited Time Only! Get your property taxes paid for 3 years from the Builder. (A value of up to $15,000, paid as a rebate on closing). (id:61852)
Property Details
| MLS® Number | X12157063 |
| Property Type | Single Family |
| Community Name | Rural Glanbrook |
| AmenitiesNearBy | Golf Nearby, Hospital, Park, Place Of Worship, Schools |
| EquipmentType | Air Conditioner, Water Heater, Furnace, Water Heater - Tankless |
| Features | Conservation/green Belt |
| ParkingSpaceTotal | 2 |
| RentalEquipmentType | Air Conditioner, Water Heater, Furnace, Water Heater - Tankless |
Building
| BathroomTotal | 3 |
| BedroomsAboveGround | 3 |
| BedroomsTotal | 3 |
| Age | New Building |
| Appliances | Water Meter |
| ConstructionStyleAttachment | Attached |
| CoolingType | Central Air Conditioning |
| ExteriorFinish | Brick, Stone |
| FoundationType | Poured Concrete |
| HalfBathTotal | 1 |
| HeatingFuel | Natural Gas |
| HeatingType | Forced Air |
| StoriesTotal | 3 |
| SizeInterior | 2000 - 2500 Sqft |
| Type | Row / Townhouse |
| UtilityWater | Municipal Water |
Parking
| Garage |
Land
| Acreage | Yes |
| LandAmenities | Golf Nearby, Hospital, Park, Place Of Worship, Schools |
| Sewer | Sanitary Sewer |
| SizeDepth | 83 Ft |
| SizeFrontage | 18 Ft ,1 In |
| SizeIrregular | 18.1 X 83 Ft |
| SizeTotalText | 18.1 X 83 Ft|2 - 4.99 Acres |
| ZoningDescription | C5, C6 |
Rooms
| Level | Type | Length | Width | Dimensions |
|---|---|---|---|---|
| Second Level | Dining Room | 5 m | 3.35 m | 5 m x 3.35 m |
| Second Level | Kitchen | 2.71 m | 3.08 m | 2.71 m x 3.08 m |
| Second Level | Family Room | 5 m | 4.91 m | 5 m x 4.91 m |
| Second Level | Bathroom | Measurements not available | ||
| Third Level | Laundry Room | 0.91 m | 1.22 m | 0.91 m x 1.22 m |
| Third Level | Bedroom | 3.51 m | 5.33 m | 3.51 m x 5.33 m |
| Third Level | Bathroom | Measurements not available | ||
| Third Level | Bathroom | Measurements not available | ||
| Third Level | Bedroom | 2.53 m | 3.57 m | 2.53 m x 3.57 m |
| Third Level | Bedroom | 2.53 m | 3.07 m | 2.53 m x 3.07 m |
| Lower Level | Other | 3.54 m | 4.88 m | 3.54 m x 4.88 m |
| Lower Level | Bathroom | 3.04 m | 1.5 m | 3.04 m x 1.5 m |
Utilities
| Cable | Available |
| Electricity | Installed |
| Sewer | Installed |
https://www.realtor.ca/real-estate/28331494/20-clear-valley-lane-hamilton-rural-glanbrook
Interested?
Contact us for more information
Nicholas Kazan
Broker
1595 Upper James St #4b
Hamilton, Ontario L9B 0H7
