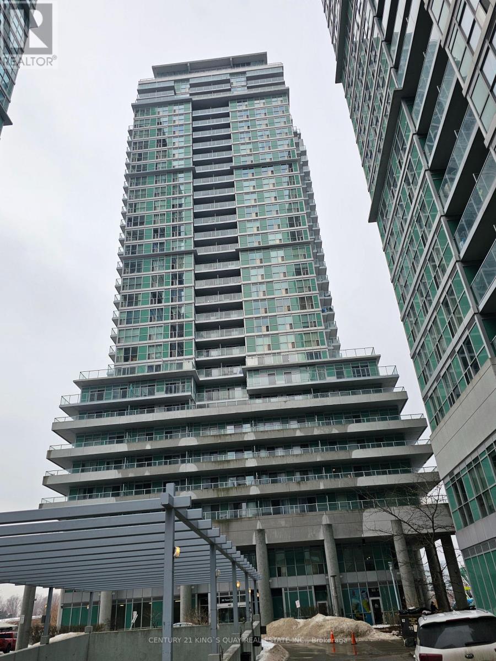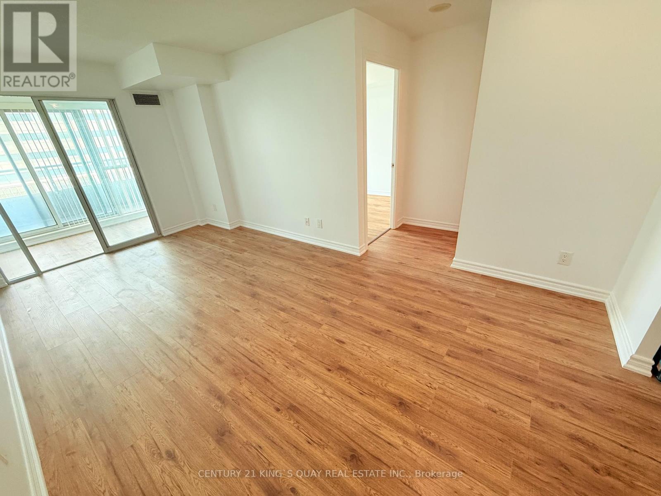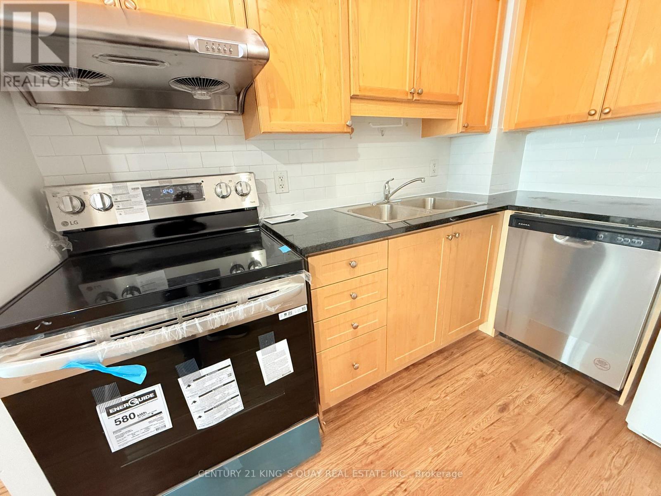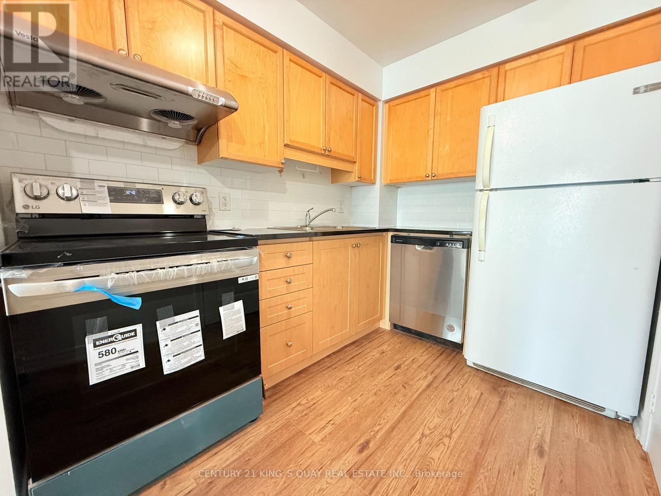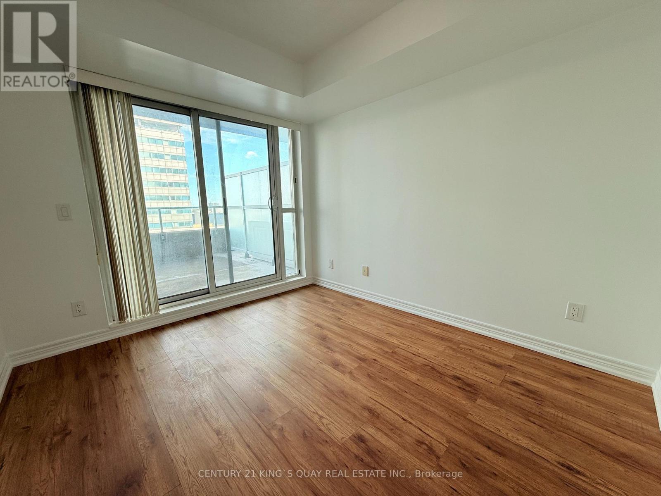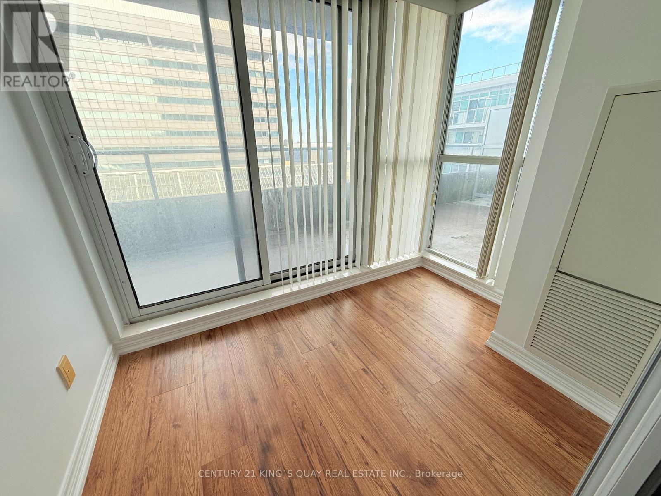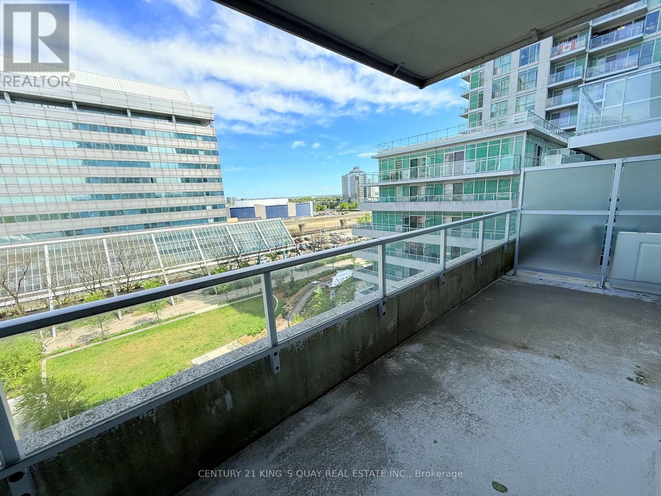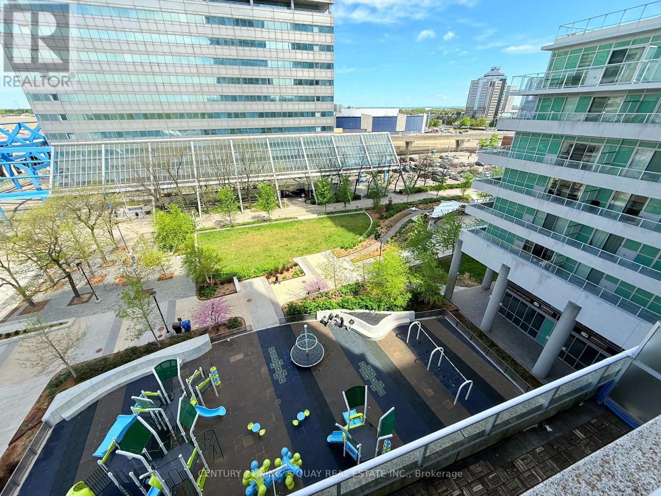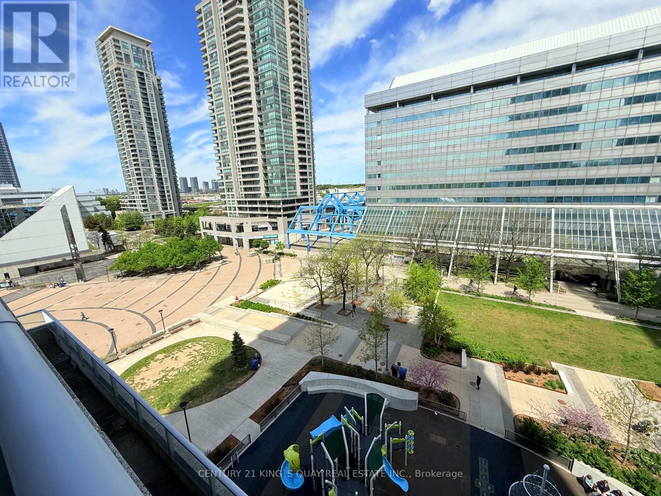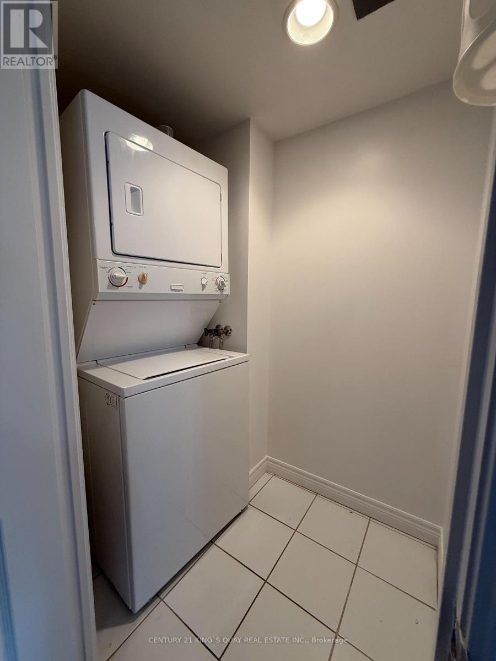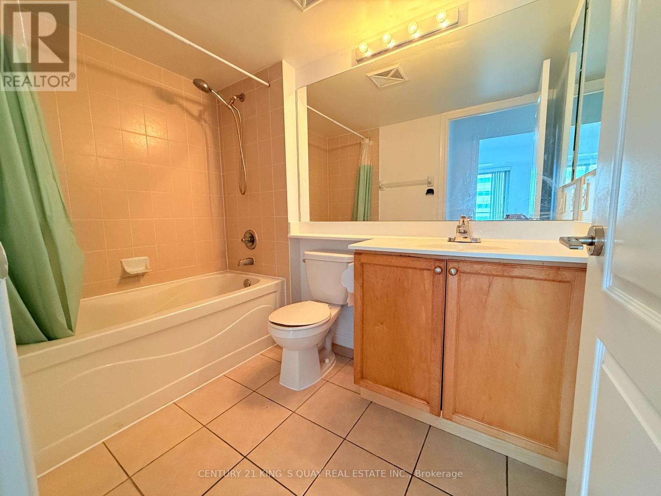713 - 60 Town Centre Court Toronto, Ontario M1P 0B1
$409,900Maintenance, Common Area Maintenance, Heat, Insurance, Parking, Water
$606.31 Monthly
Maintenance, Common Area Maintenance, Heat, Insurance, Parking, Water
$606.31 MonthlyNewly Renovated. Right Next To Scarborough Town Centre, Spacious One Bedroom + Solarium, 2 Walkouts To Large Balcony, Unobstructed Green-View, Granite Kitchen Counter-Top, Ceramic Backsplash, Newly Installed Laminate Floors, Massive L-Shape Balcony, Perfect For Summer Outdoor Relaxation. Steps To Civic Centre, TTC public transit, Easy Access To Hwy 401. 24 Hrs Security. Storage Locker Rooms Are On The Same Floor. (id:61852)
Property Details
| MLS® Number | E12156908 |
| Property Type | Single Family |
| Neigbourhood | Scarborough |
| Community Name | Bendale |
| AmenitiesNearBy | Park, Public Transit, Schools |
| CommunityFeatures | Pet Restrictions |
| Features | Balcony, Carpet Free, In Suite Laundry |
| ParkingSpaceTotal | 1 |
Building
| BathroomTotal | 1 |
| BedroomsAboveGround | 1 |
| BedroomsBelowGround | 1 |
| BedroomsTotal | 2 |
| Amenities | Security/concierge, Exercise Centre, Recreation Centre, Party Room, Storage - Locker |
| Appliances | Dishwasher, Dryer, Hood Fan, Stove, Washer, Window Coverings, Refrigerator |
| ArchitecturalStyle | Multi-level |
| CoolingType | Central Air Conditioning |
| ExteriorFinish | Concrete |
| FlooringType | Laminate |
| HeatingFuel | Natural Gas |
| HeatingType | Forced Air |
| SizeInterior | 600 - 699 Sqft |
| Type | Apartment |
Parking
| Underground | |
| Garage |
Land
| Acreage | No |
| LandAmenities | Park, Public Transit, Schools |
Rooms
| Level | Type | Length | Width | Dimensions |
|---|---|---|---|---|
| Main Level | Living Room | 5.41 m | 3.03 m | 5.41 m x 3.03 m |
| Main Level | Dining Room | 5.41 m | 3.03 m | 5.41 m x 3.03 m |
| Main Level | Kitchen | 2.7 m | 2.12 m | 2.7 m x 2.12 m |
| Main Level | Primary Bedroom | 3.22 m | 3.03 m | 3.22 m x 3.03 m |
| Main Level | Solarium | 2.57 m | 1.66 m | 2.57 m x 1.66 m |
https://www.realtor.ca/real-estate/28331228/713-60-town-centre-court-toronto-bendale-bendale
Interested?
Contact us for more information
Jean Wang
Salesperson
7303 Warden Ave #101
Markham, Ontario L3R 5Y6
