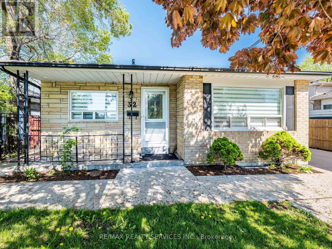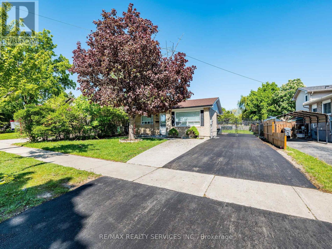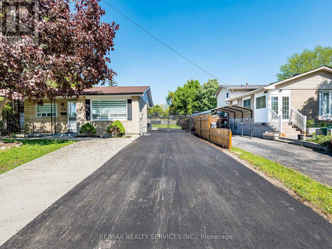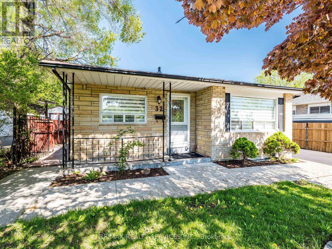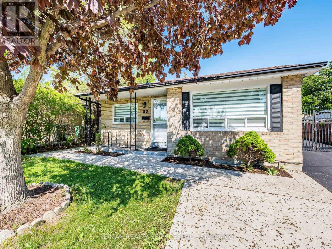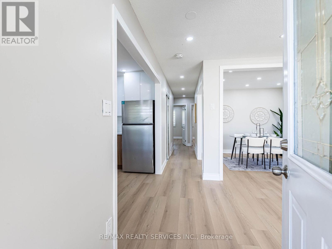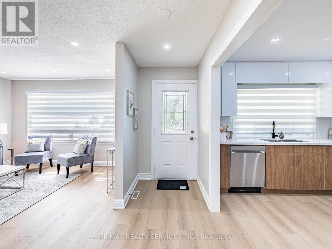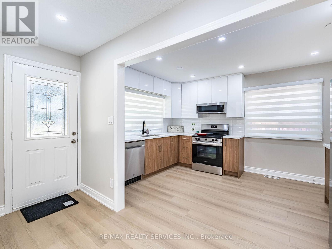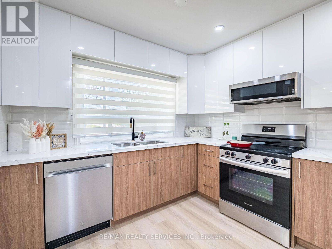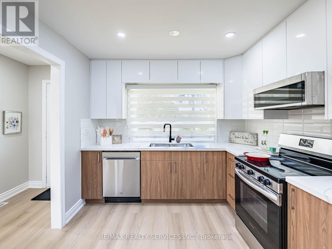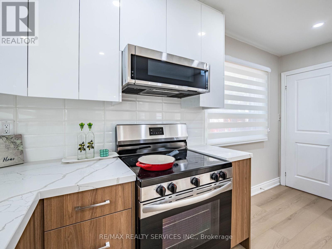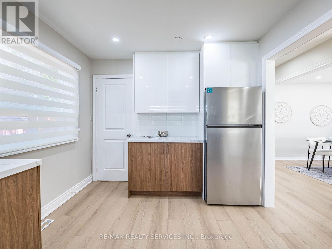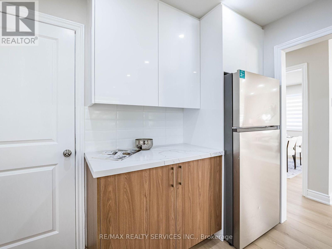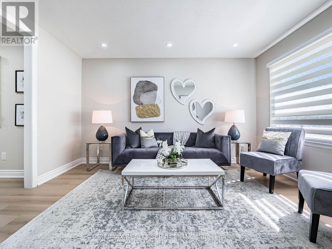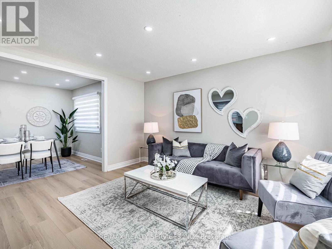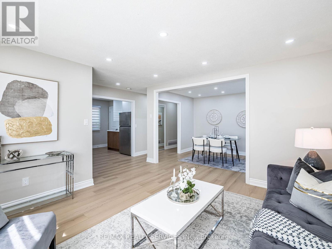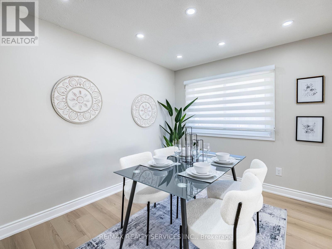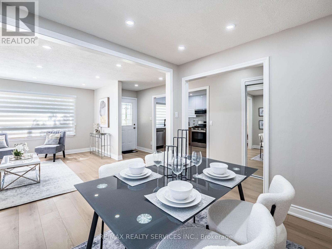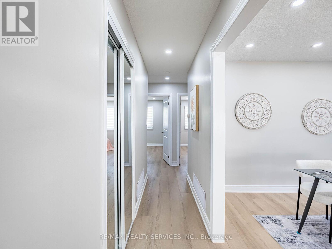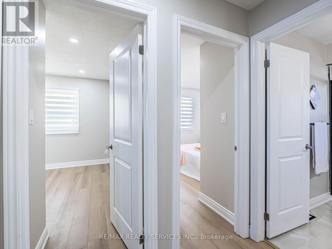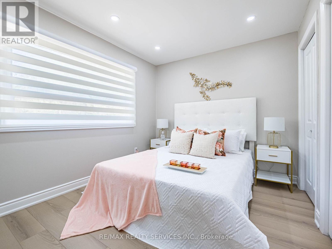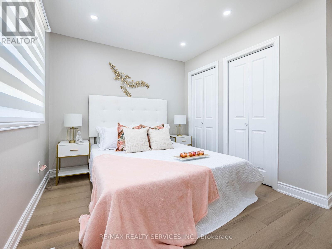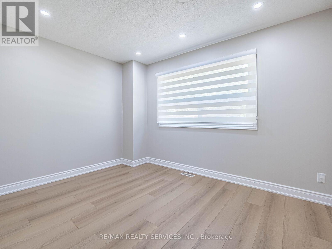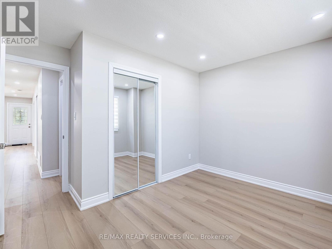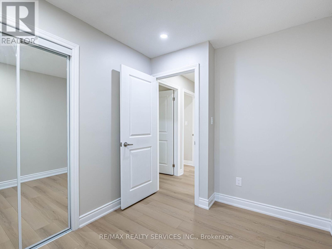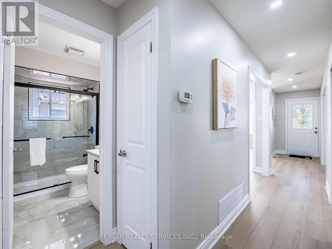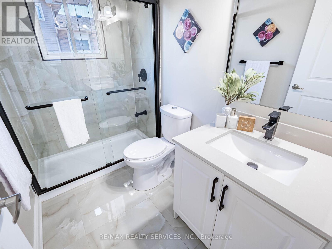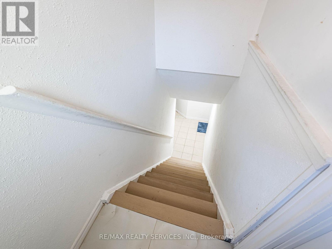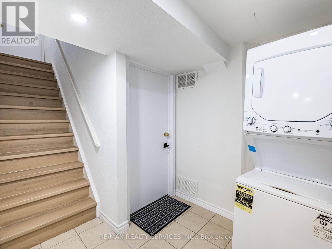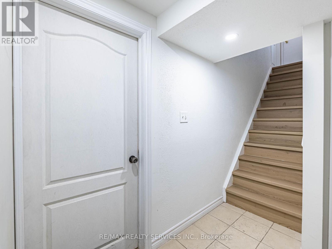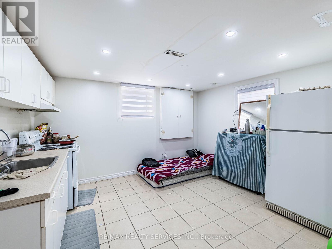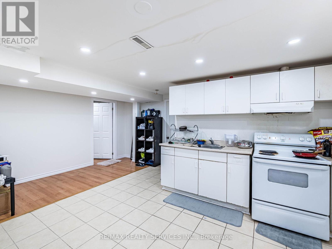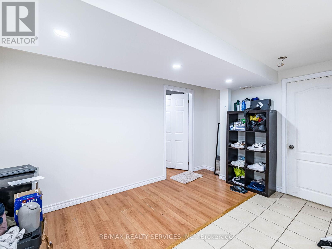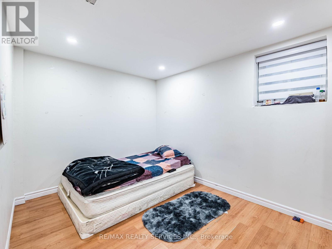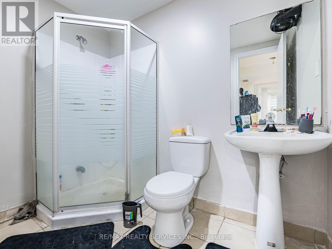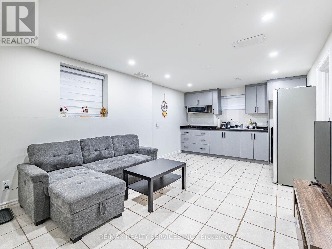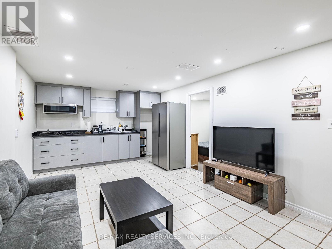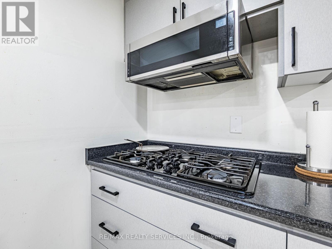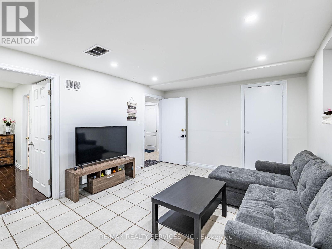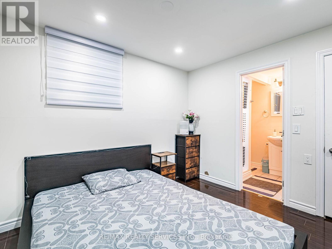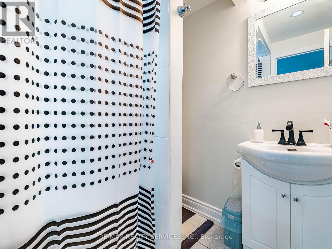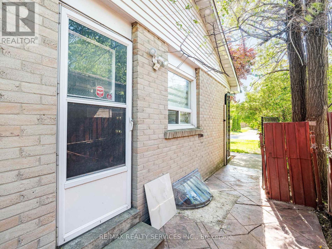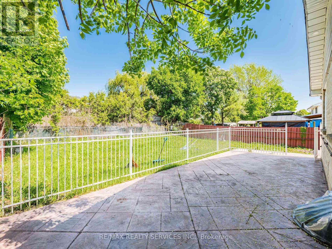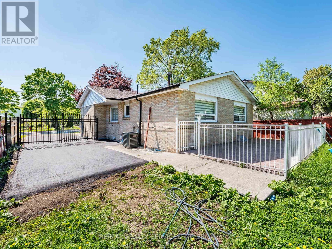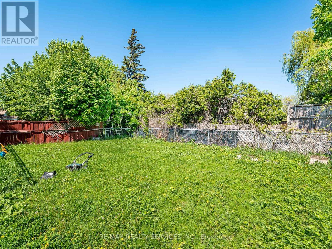32 Madoc Drive Brampton, Ontario L6V 1Z9
$989,000
This impeccably renovated detached bungalow on on 52 ft wide lot, fully upgraded from top to bottom, is move-in ready and located in a highly desirable neighbourhood of Brampton. The main level features a spacious layout with separate living and Dining rooms, complemented by an upgraded kitchen(2025) equipped with newly installed quartz countertops(2025) and backsplash (2025), new flooring (2025) on both the main, new pot lights, stainless steel appliances, and new zebra blinds. The property also boasts freshly painted walls, updated light fixtures, and a newly constructed (2025) hardwood staircase to the basement. Main floor washroom fully renovated in 2025 An updated central air conditioning system (2024) ensures cool comfort during warmer months. Basement apartment with separate entrance currently generated $2700 rental income. (id:61852)
Property Details
| MLS® Number | W12156637 |
| Property Type | Single Family |
| Neigbourhood | Madoc |
| Community Name | Madoc |
| Features | Carpet Free |
| ParkingSpaceTotal | 5 |
Building
| BathroomTotal | 3 |
| BedroomsAboveGround | 3 |
| BedroomsBelowGround | 2 |
| BedroomsTotal | 5 |
| Appliances | Window Coverings |
| ArchitecturalStyle | Bungalow |
| BasementFeatures | Apartment In Basement, Separate Entrance |
| BasementType | N/a |
| ConstructionStyleAttachment | Detached |
| CoolingType | Central Air Conditioning |
| ExteriorFinish | Brick |
| FoundationType | Block |
| HeatingFuel | Natural Gas |
| HeatingType | Forced Air |
| StoriesTotal | 1 |
| SizeInterior | 700 - 1100 Sqft |
| Type | House |
| UtilityWater | Municipal Water |
Parking
| No Garage |
Land
| Acreage | No |
| Sewer | Sanitary Sewer |
| SizeDepth | 112 Ft ,10 In |
| SizeFrontage | 52 Ft ,4 In |
| SizeIrregular | 52.4 X 112.9 Ft |
| SizeTotalText | 52.4 X 112.9 Ft |
Rooms
| Level | Type | Length | Width | Dimensions |
|---|---|---|---|---|
| Basement | Bedroom 5 | 1 m | 1 m | 1 m x 1 m |
| Basement | Kitchen | 1 m | 1 m | 1 m x 1 m |
| Basement | Living Room | 1 m | 1 m | 1 m x 1 m |
| Basement | Kitchen | 1 m | 1 m | 1 m x 1 m |
| Basement | Bedroom 4 | 1 m | 1 m | 1 m x 1 m |
| Main Level | Living Room | 4.24 m | 3.86 m | 4.24 m x 3.86 m |
| Main Level | Kitchen | 3.02 m | 2.32 m | 3.02 m x 2.32 m |
| Main Level | Dining Room | 3.28 m | 2.91 m | 3.28 m x 2.91 m |
| Main Level | Primary Bedroom | 3.61 m | 3.51 m | 3.61 m x 3.51 m |
| Main Level | Bedroom 2 | 2.74 m | 2.46 m | 2.74 m x 2.46 m |
| Main Level | Bedroom 3 | 3.78 m | 3.68 m | 3.78 m x 3.68 m |
https://www.realtor.ca/real-estate/28330569/32-madoc-drive-brampton-madoc-madoc
Interested?
Contact us for more information
Barinder Dhaliwal
Broker
295 Queen Street East
Brampton, Ontario L6W 3R1
