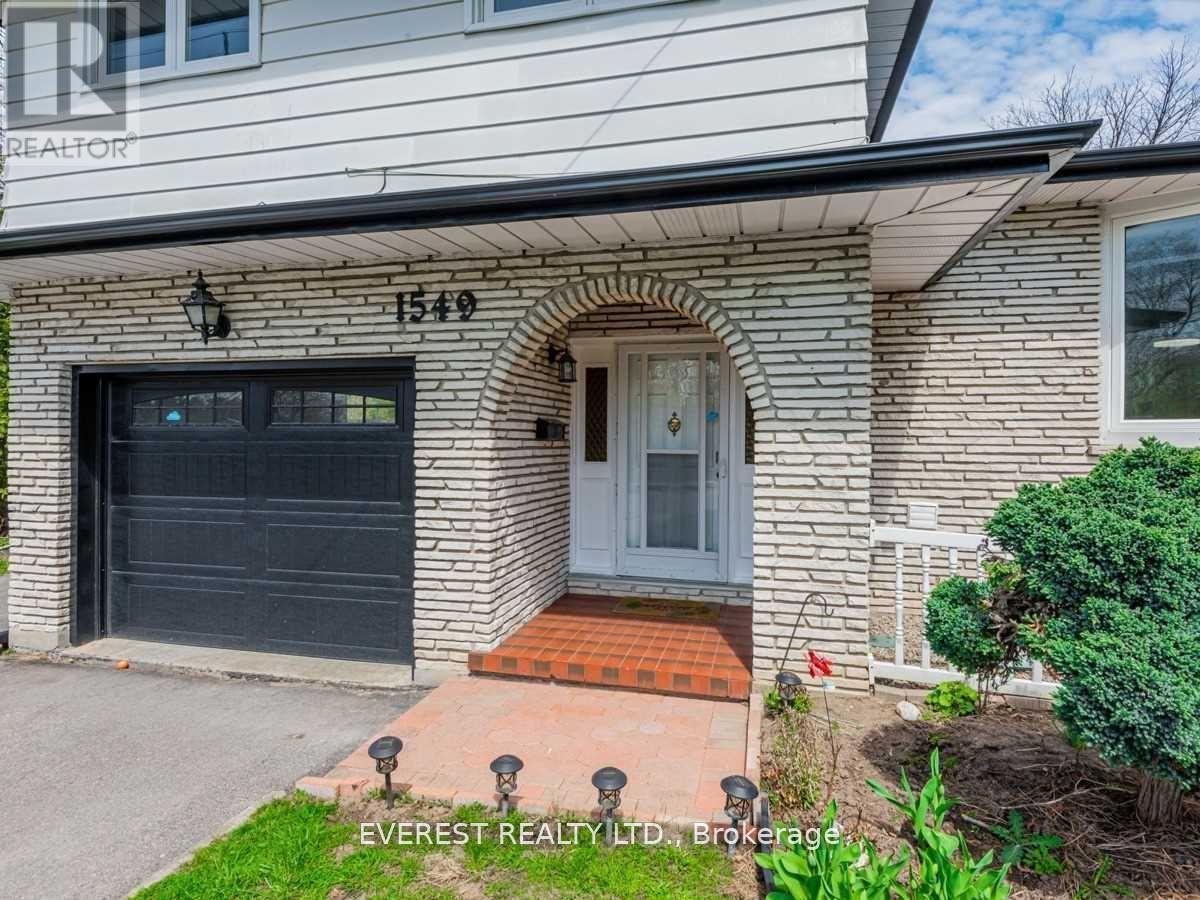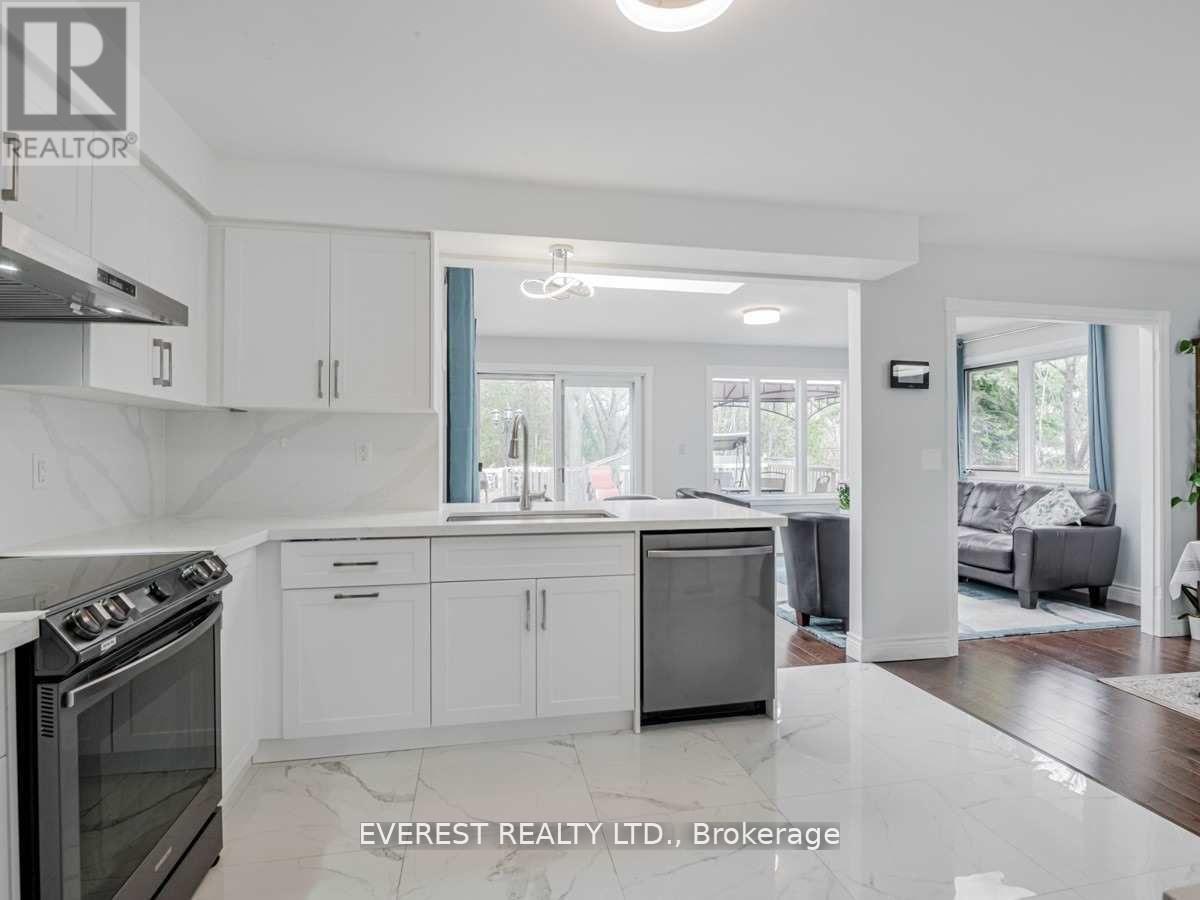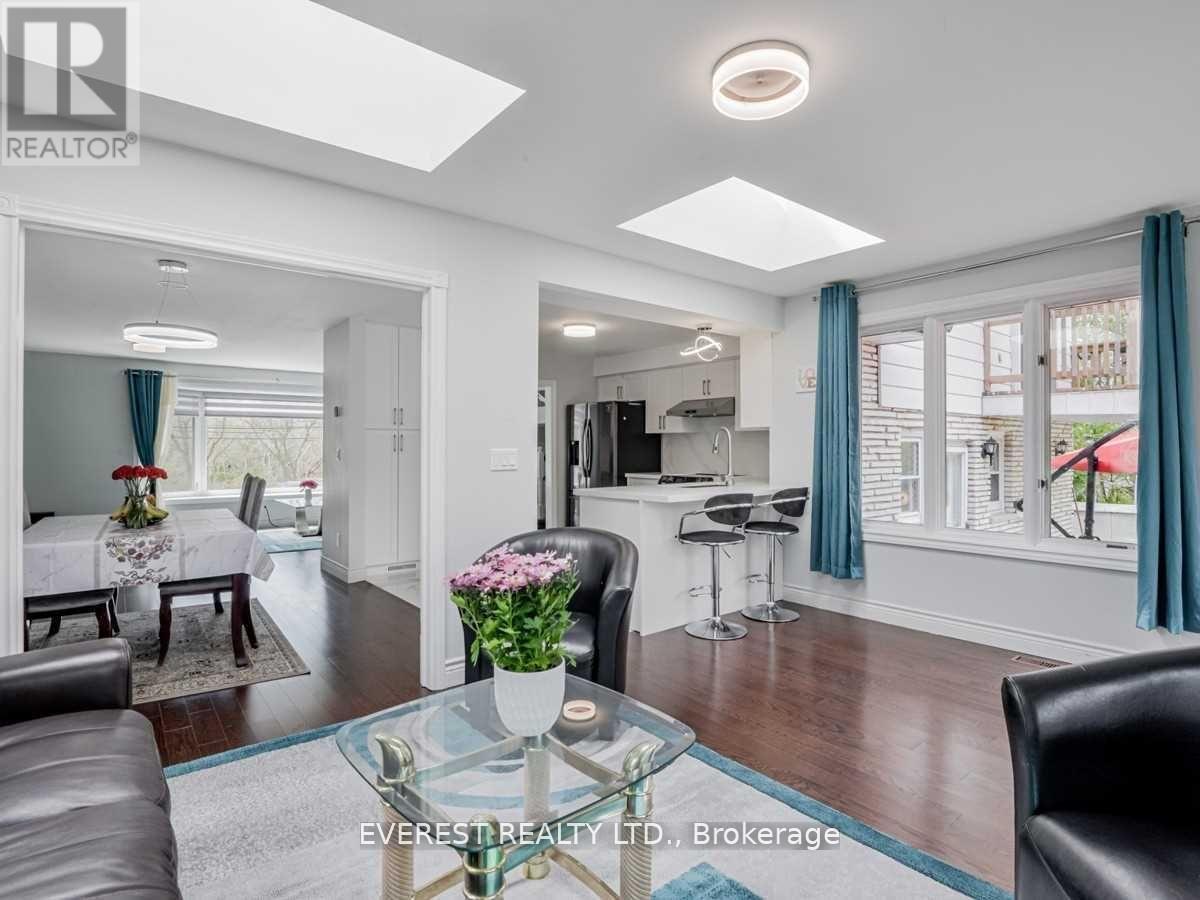1549 Simcoe Street N Oshawa, Ontario L1G 4X8
$899,000
A stunning, fully upgraded spacious side-split home in a prime location in north Oshawa with a premium lot size (60x 200) and infinite future potentials. Large living and family rooms perfect for hosting large family gatherings, open concept kitchen, and Elegant LED lights throughout. Enjoy your backyard on the large deck overlooking beautiful lawn and ravine. Master bedroom walk out balcony .Basement with separate entrance and over the grade windows. Heated garage workshop currently used as an office room. Sprinkler system throughout property. Second separate garage at the back with a workshop.. (id:61852)
Property Details
| MLS® Number | E12156312 |
| Property Type | Single Family |
| Neigbourhood | Samac |
| Community Name | Samac |
| ParkingSpaceTotal | 5 |
Building
| BathroomTotal | 3 |
| BedroomsAboveGround | 3 |
| BedroomsBelowGround | 2 |
| BedroomsTotal | 5 |
| Appliances | Dryer, Stove, Washer, Refrigerator |
| BasementDevelopment | Finished |
| BasementFeatures | Separate Entrance |
| BasementType | N/a (finished) |
| ConstructionStyleAttachment | Detached |
| ConstructionStyleSplitLevel | Sidesplit |
| CoolingType | Central Air Conditioning |
| ExteriorFinish | Brick, Aluminum Siding |
| FoundationType | Unknown |
| HalfBathTotal | 1 |
| HeatingFuel | Natural Gas |
| HeatingType | Forced Air |
| SizeInterior | 1500 - 2000 Sqft |
| Type | House |
| UtilityWater | Municipal Water |
Parking
| Attached Garage | |
| Garage |
Land
| Acreage | No |
| Sewer | Septic System |
| SizeDepth | 200 Ft |
| SizeFrontage | 60 Ft |
| SizeIrregular | 60 X 200 Ft |
| SizeTotalText | 60 X 200 Ft |
Rooms
| Level | Type | Length | Width | Dimensions |
|---|---|---|---|---|
| Second Level | Primary Bedroom | 3.95 m | 3.4 m | 3.95 m x 3.4 m |
| Second Level | Bedroom 2 | 2.8 m | 4.4 m | 2.8 m x 4.4 m |
| Second Level | Bedroom 3 | 3.4 m | 3.76 m | 3.4 m x 3.76 m |
| Basement | Bedroom 4 | 3.96 m | 2.46 m | 3.96 m x 2.46 m |
| Basement | Bedroom 5 | 2.95 m | 2.26 m | 2.95 m x 2.26 m |
| Main Level | Kitchen | 3.5 m | 3.6 m | 3.5 m x 3.6 m |
| Main Level | Dining Room | 2.74 m | 6.14 m | 2.74 m x 6.14 m |
| Main Level | Living Room | 3.74 m | 6.14 m | 3.74 m x 6.14 m |
| Main Level | Family Room | 5.25 m | 3.5 m | 5.25 m x 3.5 m |
https://www.realtor.ca/real-estate/28329909/1549-simcoe-street-n-oshawa-samac-samac
Interested?
Contact us for more information
Babu Kandel
Broker
735 Twain Ave #2
Mississauga, Ontario L5W 1X1
Nilam Kandel Rijal
Salesperson
735 Twain Ave #2
Mississauga, Ontario L5W 1X1



























