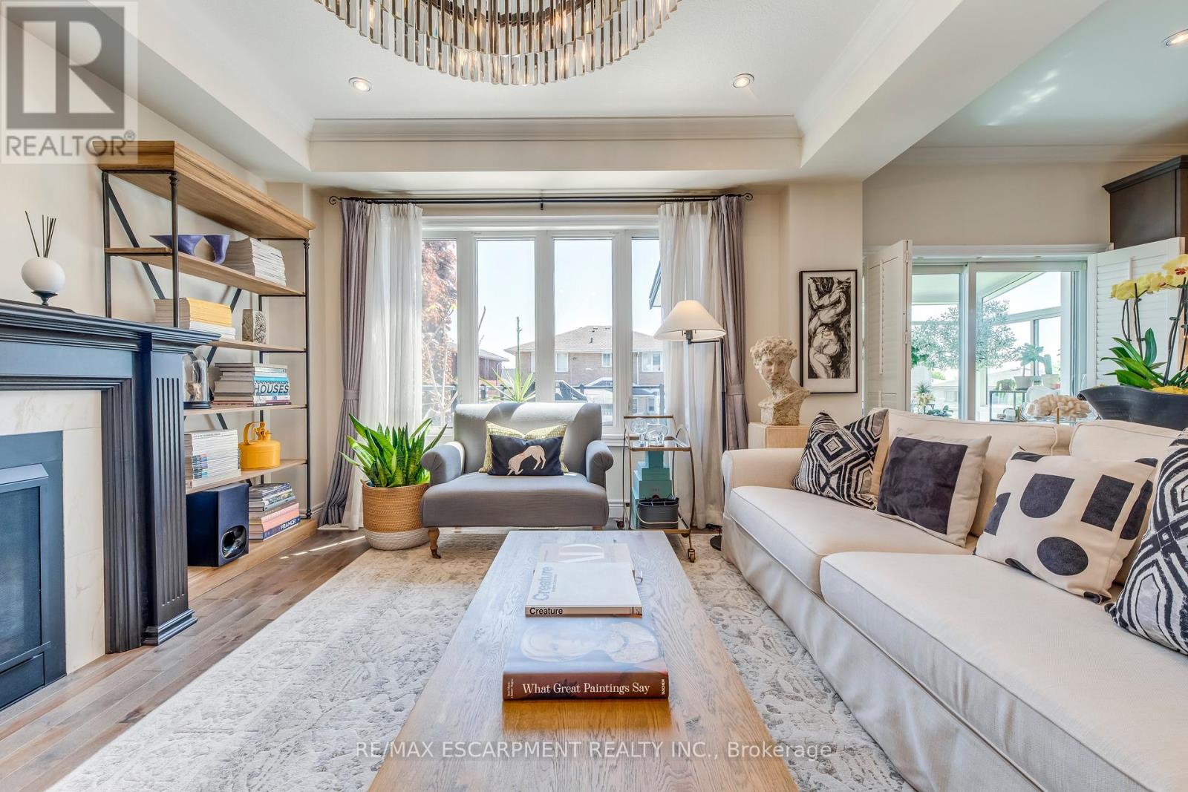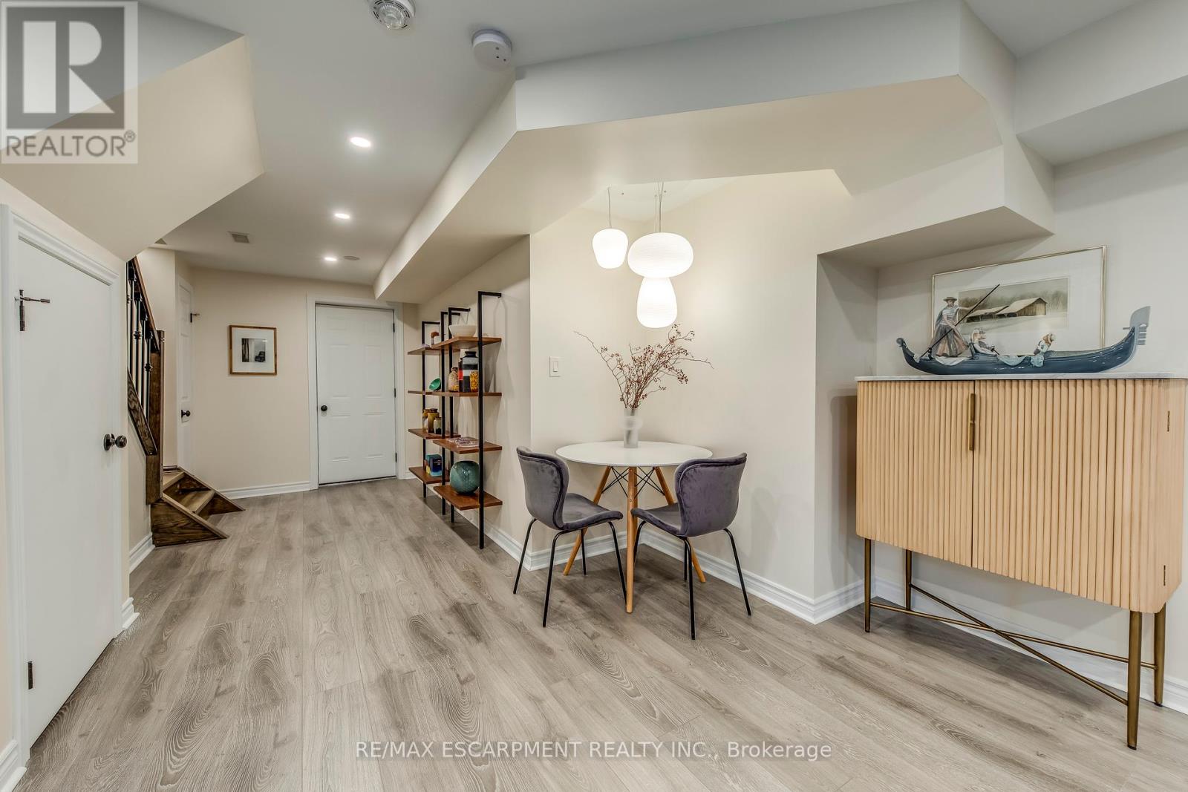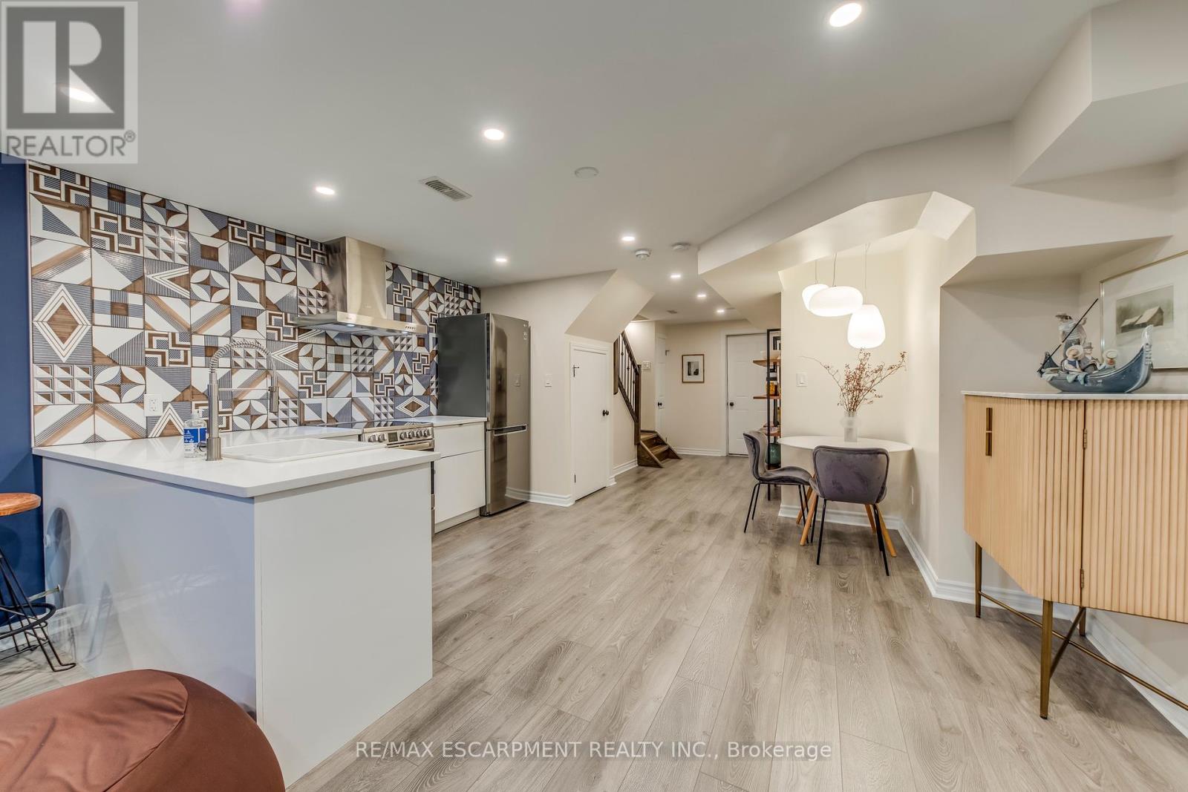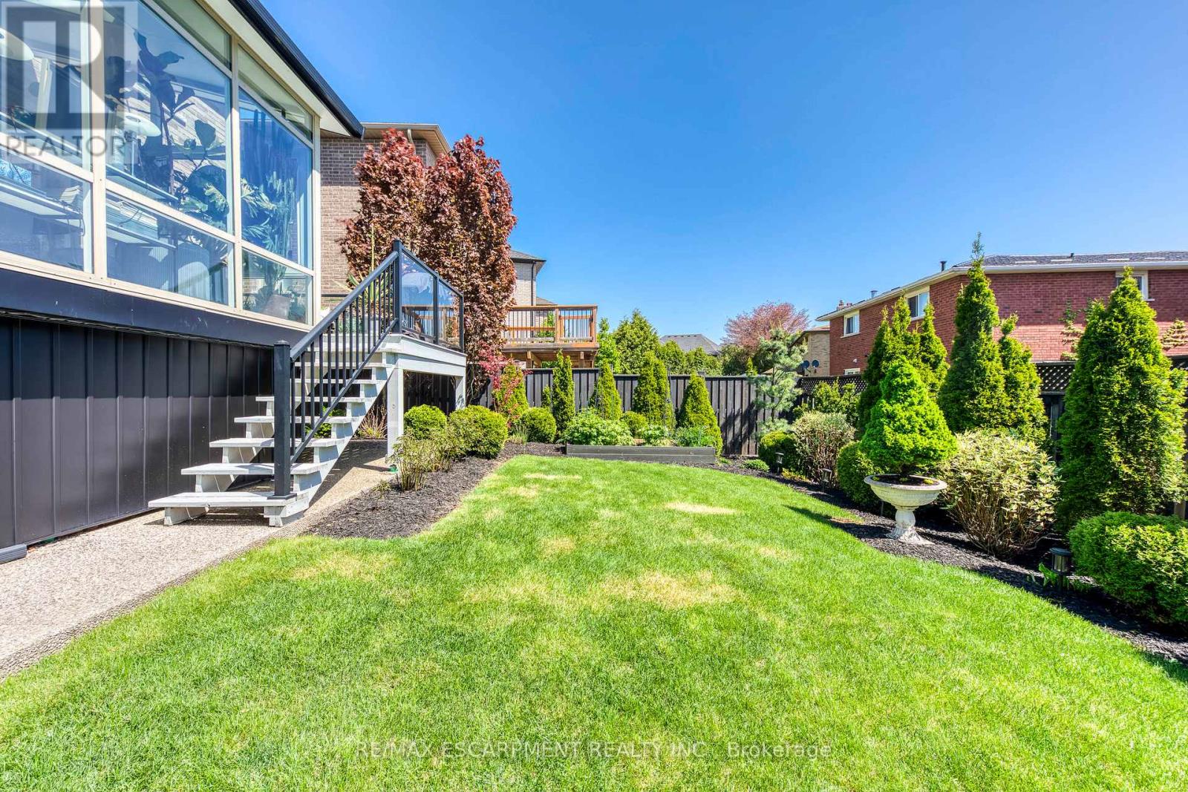12 Riva Court Hamilton, Ontario L9B 0H9
$1,258,000
Stunning 4+1 Bedroom, 4 Bath Home in Prime Hamilton Location! Step into this truly turnkey home where designer finishes and high-end details set the tone throughout. With 4 spacious bedrooms plus a versatile basement bedroom, this beautifully renovated property offers both style and functionality. The main living spaces feature premium light fixtures, custom trim work, and impeccable craftsmanship. The heart of the home is complemented by a gourmet kitchen and an open-concept layout that flows seamlessly into the 2019 sunroom addition a bright, inviting space perfect for year-round enjoyment. Downstairs, the fully finished basement includes a second kitchen, 3 piece bathroom, and additional living area ideal for extended family or potential in-law suite use. Located in a desirable Hamilton neighbourhood, this home offers the perfect balance of luxury and convenience. Don't miss this rare opportunity to own a move-in ready gem with thoughtful upgrades and timeless appeal. (id:61852)
Property Details
| MLS® Number | X12156373 |
| Property Type | Single Family |
| Neigbourhood | Ryckmans |
| Community Name | Ryckmans |
| ParkingSpaceTotal | 6 |
Building
| BathroomTotal | 4 |
| BedroomsAboveGround | 4 |
| BedroomsBelowGround | 1 |
| BedroomsTotal | 5 |
| Appliances | Central Vacuum, Dishwasher, Dryer, Hood Fan, Stove, Washer, Window Coverings, Refrigerator |
| BasementDevelopment | Finished |
| BasementType | Full (finished) |
| ConstructionStyleAttachment | Detached |
| CoolingType | Central Air Conditioning |
| ExteriorFinish | Brick, Stucco |
| FireplacePresent | Yes |
| FireplaceTotal | 1 |
| FoundationType | Poured Concrete |
| HalfBathTotal | 1 |
| HeatingFuel | Electric |
| HeatingType | Forced Air |
| StoriesTotal | 2 |
| SizeInterior | 2000 - 2500 Sqft |
| Type | House |
| UtilityWater | Municipal Water |
Parking
| Attached Garage | |
| Garage |
Land
| Acreage | No |
| Sewer | Sanitary Sewer |
| SizeDepth | 105 Ft ,3 In |
| SizeFrontage | 40 Ft |
| SizeIrregular | 40 X 105.3 Ft |
| SizeTotalText | 40 X 105.3 Ft |
| ZoningDescription | C |
Rooms
| Level | Type | Length | Width | Dimensions |
|---|---|---|---|---|
| Second Level | Primary Bedroom | 4.9 m | 3.9 m | 4.9 m x 3.9 m |
| Second Level | Bedroom | 3.6 m | 3.5 m | 3.6 m x 3.5 m |
| Second Level | Bedroom | 3.2 m | 3.1 m | 3.2 m x 3.1 m |
| Second Level | Bedroom | 3.7 m | 3.5 m | 3.7 m x 3.5 m |
| Basement | Recreational, Games Room | 4.6 m | 3.7 m | 4.6 m x 3.7 m |
| Basement | Kitchen | 4.2 m | 5.1 m | 4.2 m x 5.1 m |
| Basement | Bedroom | 3.7 m | 3.2 m | 3.7 m x 3.2 m |
| Main Level | Foyer | 3.2 m | 2.6 m | 3.2 m x 2.6 m |
| Main Level | Dining Room | 4.1 m | 3.6 m | 4.1 m x 3.6 m |
| Main Level | Family Room | 4.2 m | 4.9 m | 4.2 m x 4.9 m |
| Main Level | Kitchen | 5.1 m | 4.2 m | 5.1 m x 4.2 m |
| Main Level | Laundry Room | 4.2 m | 2.4 m | 4.2 m x 2.4 m |
| Main Level | Sunroom | 5 m | 4 m | 5 m x 4 m |
https://www.realtor.ca/real-estate/28330049/12-riva-court-hamilton-ryckmans-ryckmans
Interested?
Contact us for more information
Betsy Wang
Broker
2180 Itabashi Way #4b
Burlington, Ontario L7M 5A5


















































