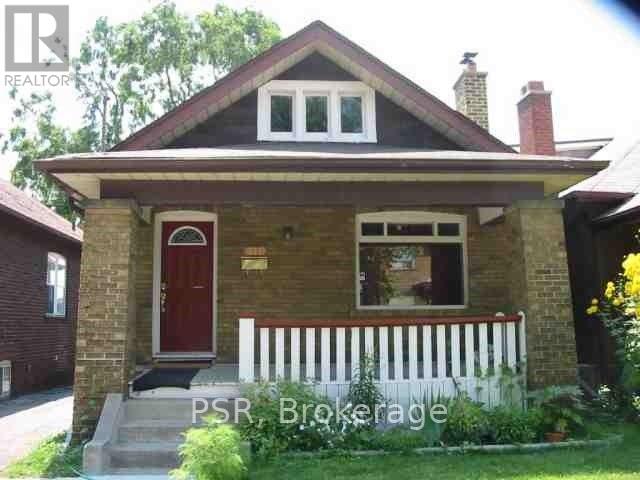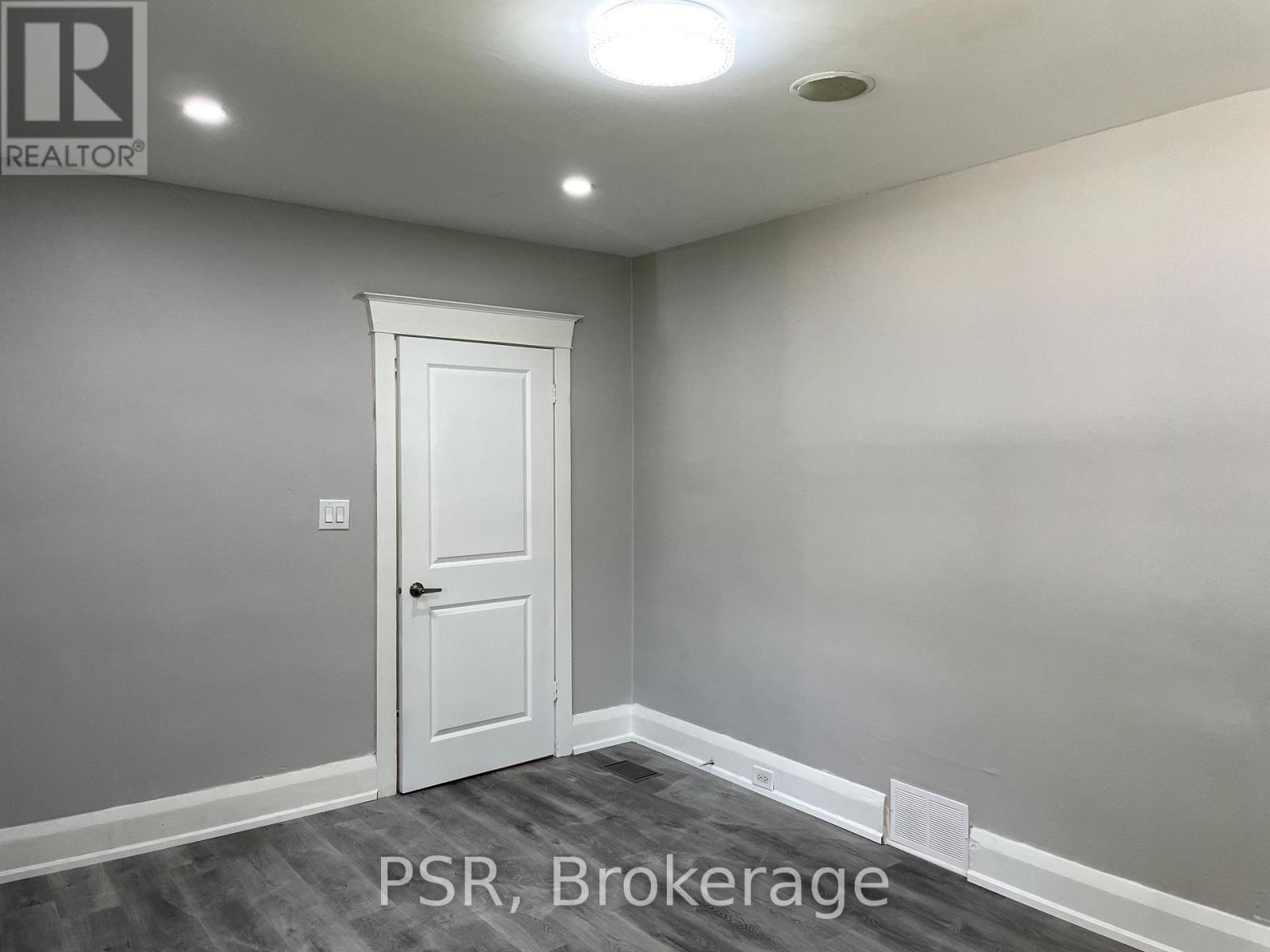377 Strathmore Boulevard Toronto, Ontario M4C 1N4
$999,000
Renovated Bungalow, Great location close to Transit, Shops, Banks, and Restaurants ! New Roof, Detached Garage and large Backyard with no neighbours behind you and the convenience of Shoppers Drug Mart and the TTC eight doors down. Recently Renovated upstairs and freshly Painted Downstairs. Newly installed Washer and dryer upstairs, new PotLights and Private Entrance To a Self-Contained Basement Apartment. Perfect opportunity to supplement your mortgage payments! (id:61852)
Property Details
| MLS® Number | E12156288 |
| Property Type | Single Family |
| Neigbourhood | East York |
| Community Name | Danforth |
| AmenitiesNearBy | Hospital, Park, Place Of Worship, Public Transit, Schools |
| Features | Carpet Free |
| ParkingSpaceTotal | 2 |
Building
| BathroomTotal | 2 |
| BedroomsAboveGround | 3 |
| BedroomsTotal | 3 |
| Appliances | Dryer, Microwave, Stove, Washer, Refrigerator |
| ArchitecturalStyle | Bungalow |
| BasementFeatures | Apartment In Basement, Separate Entrance |
| BasementType | N/a |
| ConstructionStyleAttachment | Detached |
| CoolingType | Central Air Conditioning |
| ExteriorFinish | Brick |
| FlooringType | Tile |
| FoundationType | Concrete |
| HeatingFuel | Natural Gas |
| HeatingType | Forced Air |
| StoriesTotal | 1 |
| SizeInterior | 700 - 1100 Sqft |
| Type | House |
| UtilityWater | Municipal Water |
Parking
| Detached Garage | |
| Garage |
Land
| Acreage | No |
| FenceType | Fenced Yard |
| LandAmenities | Hospital, Park, Place Of Worship, Public Transit, Schools |
| Sewer | Sanitary Sewer |
| SizeDepth | 100 Ft |
| SizeFrontage | 28 Ft |
| SizeIrregular | 28 X 100 Ft |
| SizeTotalText | 28 X 100 Ft |
Rooms
| Level | Type | Length | Width | Dimensions |
|---|---|---|---|---|
| Lower Level | Living Room | 7.34 m | 5.91 m | 7.34 m x 5.91 m |
| Lower Level | Bedroom | 3.24 m | 2.89 m | 3.24 m x 2.89 m |
| Lower Level | Kitchen | 2 m | 3 m | 2 m x 3 m |
| Main Level | Living Room | 4.5 m | 3.33 m | 4.5 m x 3.33 m |
| Main Level | Kitchen | 3.85 m | 3.14 m | 3.85 m x 3.14 m |
| Main Level | Primary Bedroom | 4 m | 3.25 m | 4 m x 3.25 m |
| Main Level | Bedroom 2 | 3.39 m | 3.06 m | 3.39 m x 3.06 m |
| Main Level | Bedroom 3 | 3.39 m | 3 m | 3.39 m x 3 m |
https://www.realtor.ca/real-estate/28329840/377-strathmore-boulevard-toronto-danforth-danforth
Interested?
Contact us for more information
Hugo Ernesto Ceren
Broker
625 King Street West
Toronto, Ontario M5V 1M5













