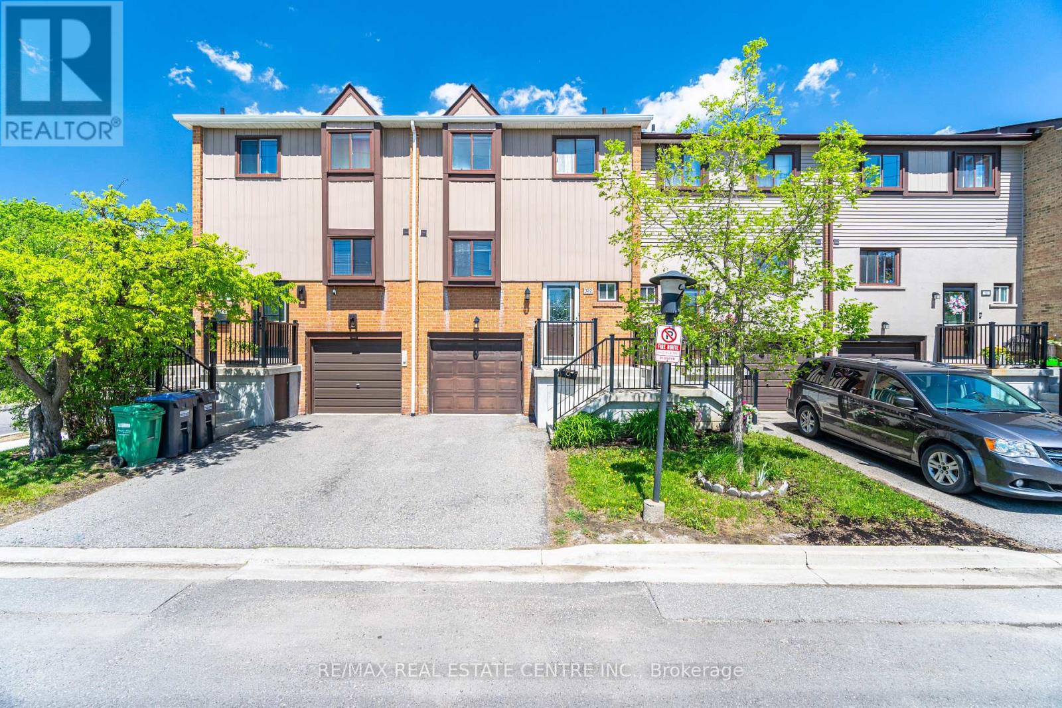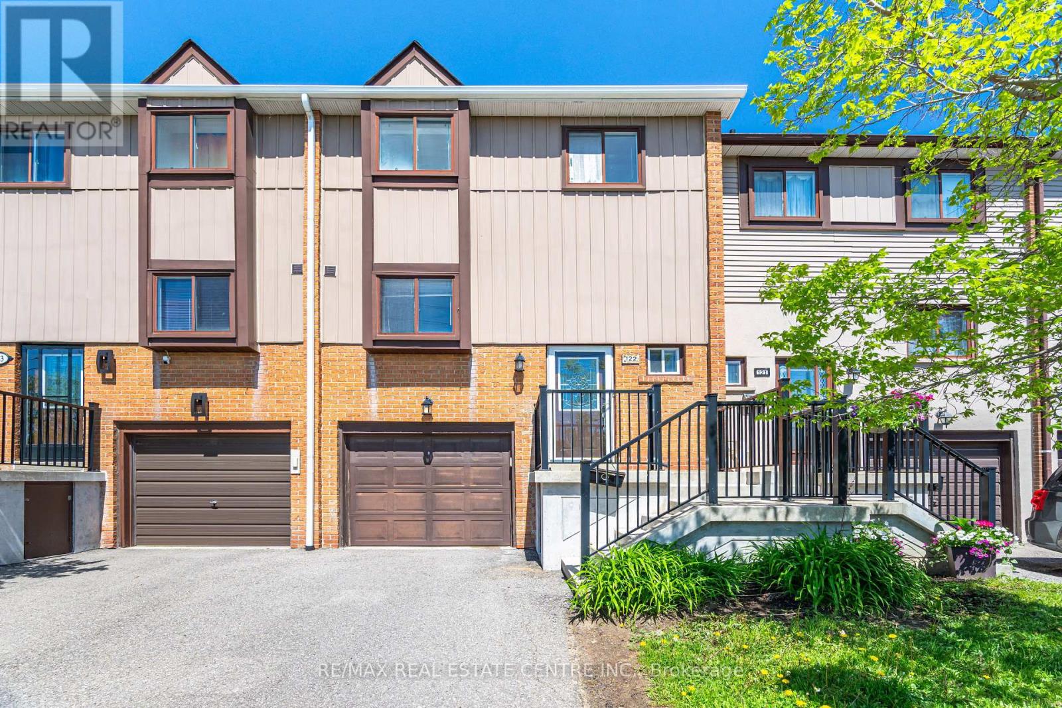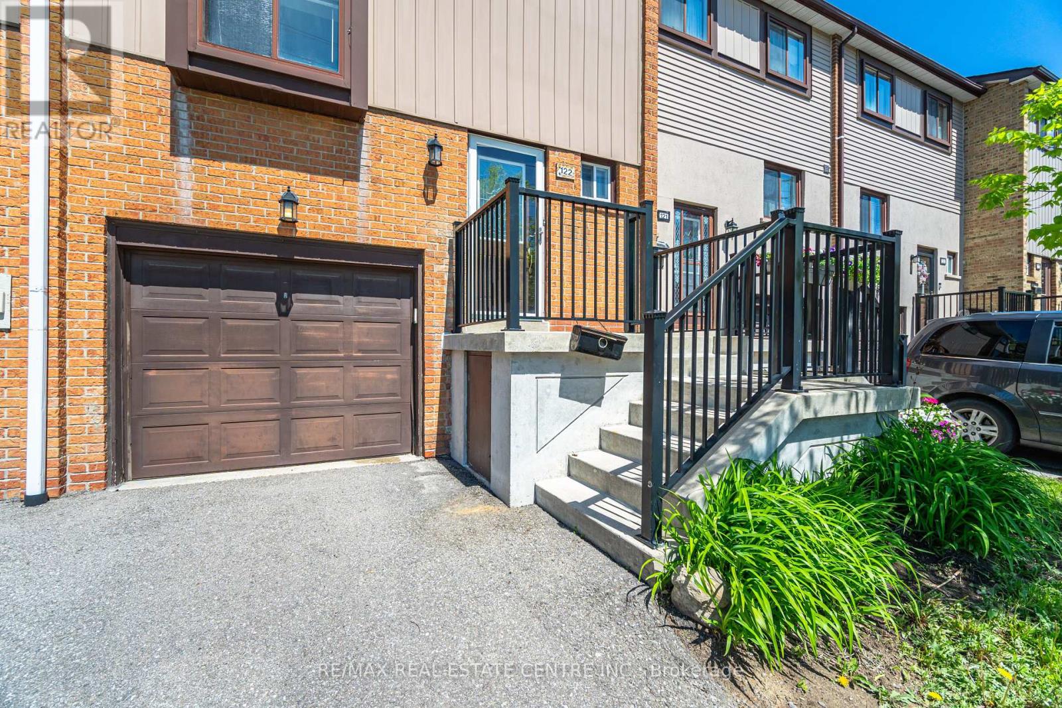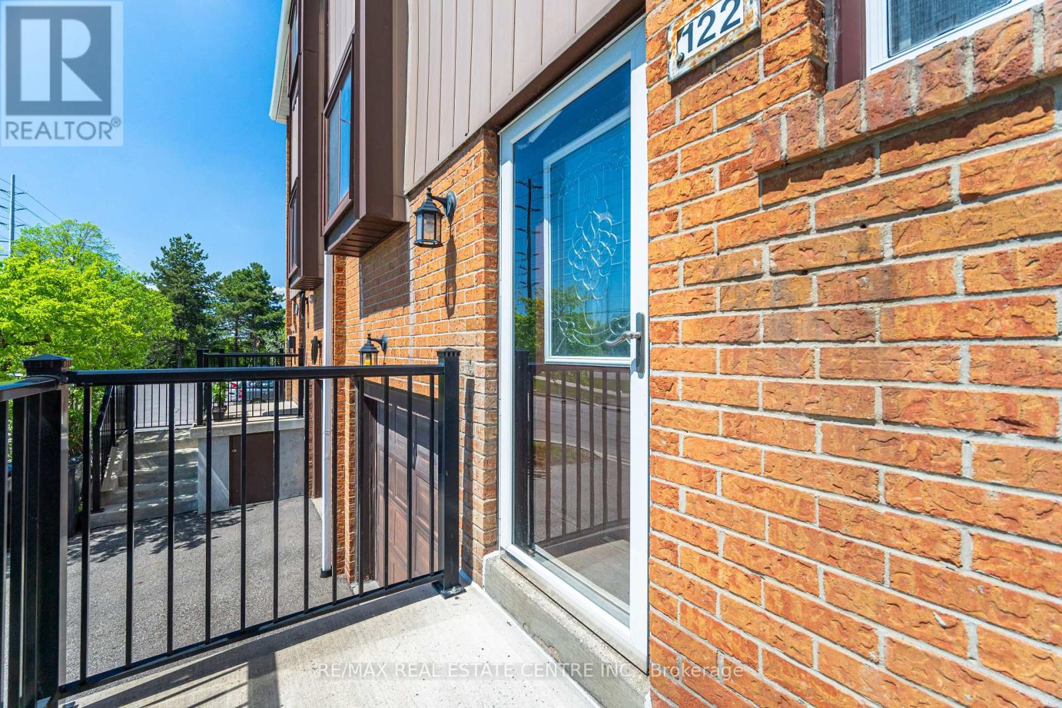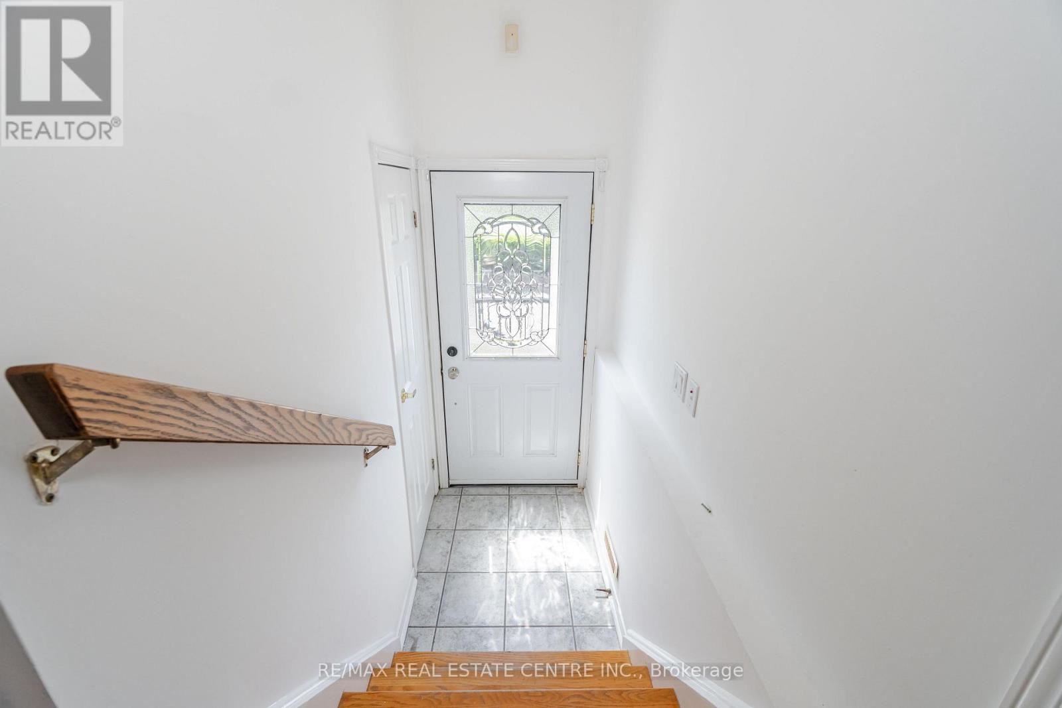122 Moregate Crescent Brampton, Ontario L6S 3K9
$569,929Maintenance, Water, Cable TV, Common Area Maintenance, Insurance, Parking
$827.75 Monthly
Maintenance, Water, Cable TV, Common Area Maintenance, Insurance, Parking
$827.75 MonthlyThis beautifully maintained 1221 SQFT. Townhouse offers 3 bedrooms and 2 bathrooms, finished WalkOut basement situated on a premium lot backing onto a ravine. Freshly painted, the home features a bright and airy main floor with a large combined living and dining area, an open-concept layout, and a generous eat-in kitchen with brand-new upgraded quartz countertops. Upstairs, you'll find three sun-filled bedrooms and a newly updated vanity in the main bathroom. The finished walk-out basement includes a versatile rec or study room, a convenient laundry area, and direct backyard access. With no neighbors behind, enjoy extra privacy along with additional visitor parking right behind the home. This property includes 2 parking spaces, including a garage. Additional overflow parking located to the left of the house, available on a first-come, first-served basis. Ideally located near Trinity Common, William Osler Hospital, Bramalea City Centre, schools, public transit, and just minutes from Highway 410, this townhouse is the perfect blend of comfort and convenience! Maintenance fee includes: Water, Internet, Cable, Roof, Lawn Maintenance, Snow Removal, All Common Elements. (id:61852)
Property Details
| MLS® Number | W12156257 |
| Property Type | Single Family |
| Community Name | Central Park |
| CommunityFeatures | Pet Restrictions |
| EquipmentType | Water Heater |
| Features | In Suite Laundry |
| ParkingSpaceTotal | 2 |
| RentalEquipmentType | Water Heater |
Building
| BathroomTotal | 2 |
| BedroomsAboveGround | 3 |
| BedroomsBelowGround | 1 |
| BedroomsTotal | 4 |
| Appliances | Water Heater, Dryer, Stove, Washer, Window Coverings, Refrigerator |
| BasementDevelopment | Finished |
| BasementFeatures | Walk Out |
| BasementType | N/a (finished) |
| CoolingType | Central Air Conditioning |
| ExteriorFinish | Brick |
| FireplacePresent | Yes |
| FlooringType | Parquet, Ceramic, Carpeted, Laminate |
| HalfBathTotal | 1 |
| HeatingFuel | Natural Gas |
| HeatingType | Forced Air |
| StoriesTotal | 2 |
| SizeInterior | 1200 - 1399 Sqft |
| Type | Row / Townhouse |
Parking
| Attached Garage | |
| Garage |
Land
| Acreage | No |
Rooms
| Level | Type | Length | Width | Dimensions |
|---|---|---|---|---|
| Second Level | Primary Bedroom | 5.47 m | 3 m | 5.47 m x 3 m |
| Second Level | Bedroom 2 | 4.3 m | 2.69 m | 4.3 m x 2.69 m |
| Second Level | Bedroom 3 | 3.05 m | 2.66 m | 3.05 m x 2.66 m |
| Basement | Recreational, Games Room | 7.51 m | 2.94 m | 7.51 m x 2.94 m |
| Basement | Laundry Room | Measurements not available | ||
| Main Level | Living Room | 5.22 m | 3.54 m | 5.22 m x 3.54 m |
| Main Level | Dining Room | 2.96 m | 2.75 m | 2.96 m x 2.75 m |
| Main Level | Kitchen | 3.88 m | 2.89 m | 3.88 m x 2.89 m |
https://www.realtor.ca/real-estate/28329867/122-moregate-crescent-brampton-central-park-central-park
Interested?
Contact us for more information
Harjit Singh Saini
Broker
720 Guelph Line Unit B
Burlington, Ontario L7R 3M2
Harvey Singh
Broker
720 Guelph Line Unit B
Burlington, Ontario L7R 3M2
