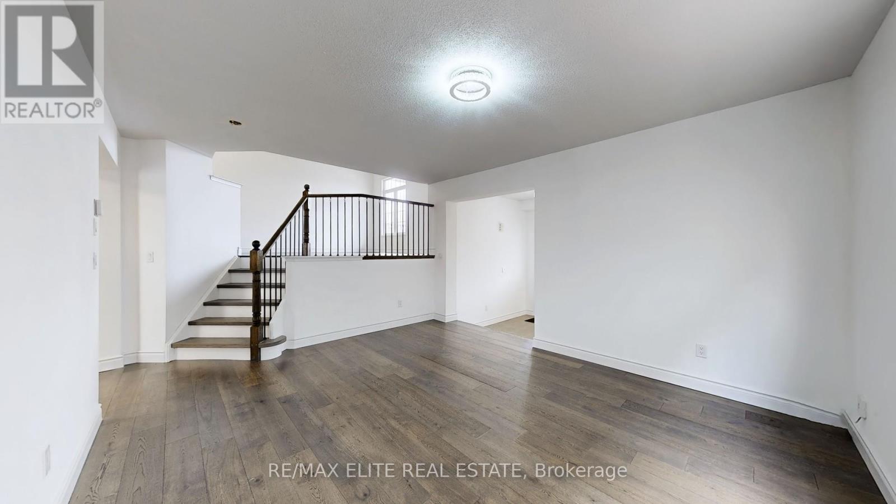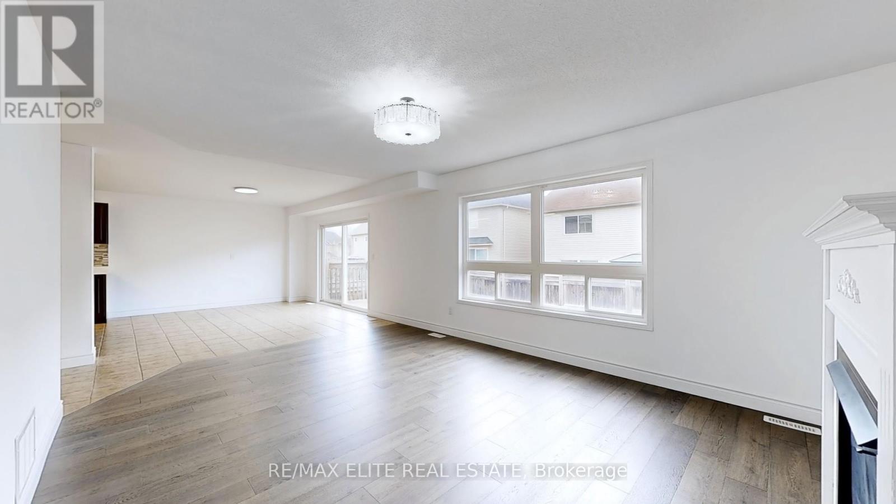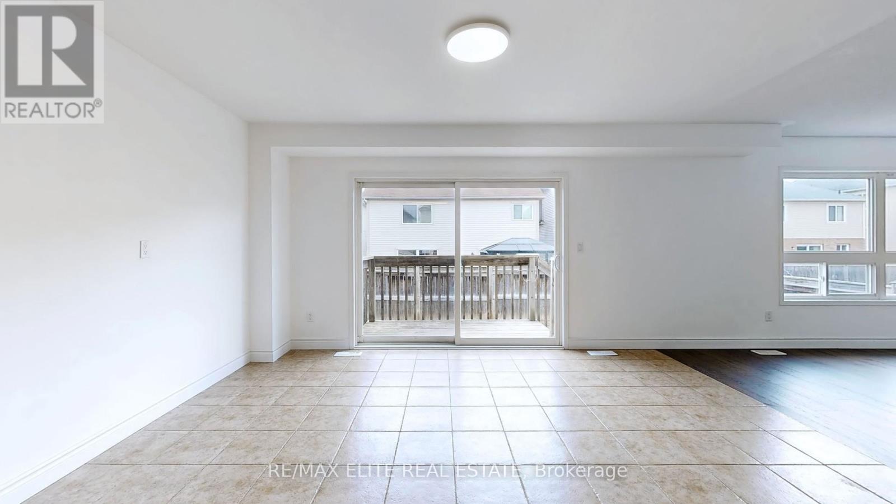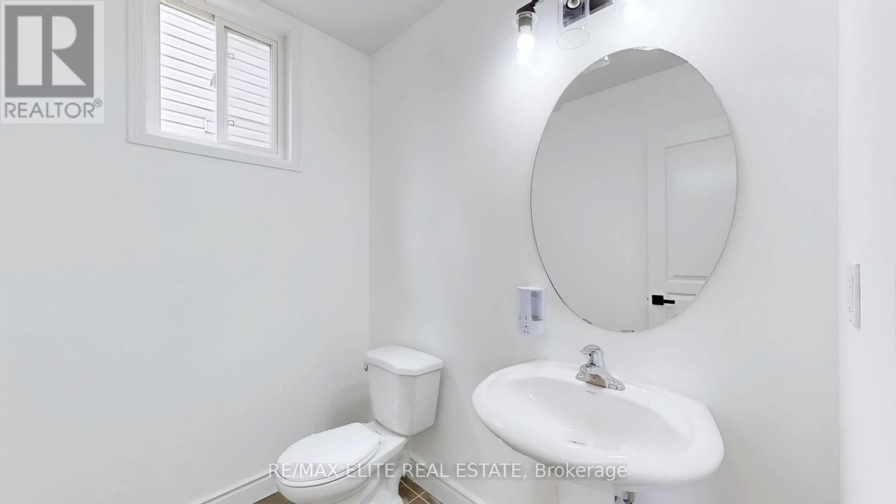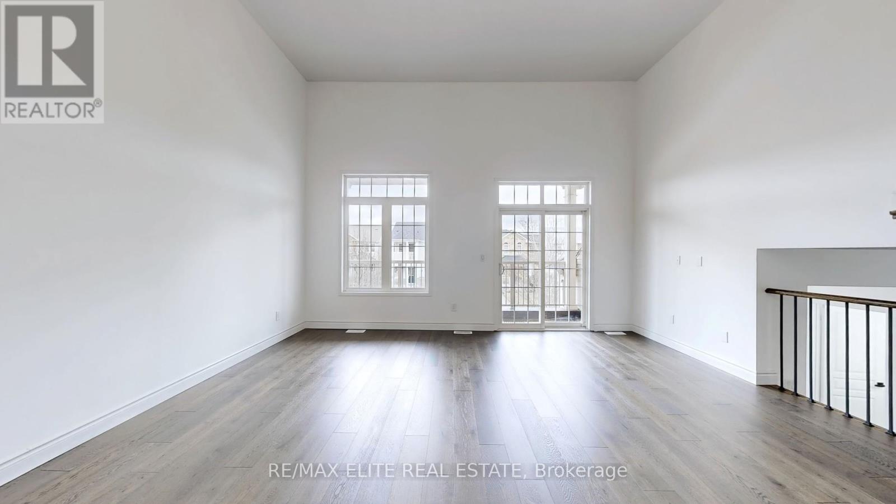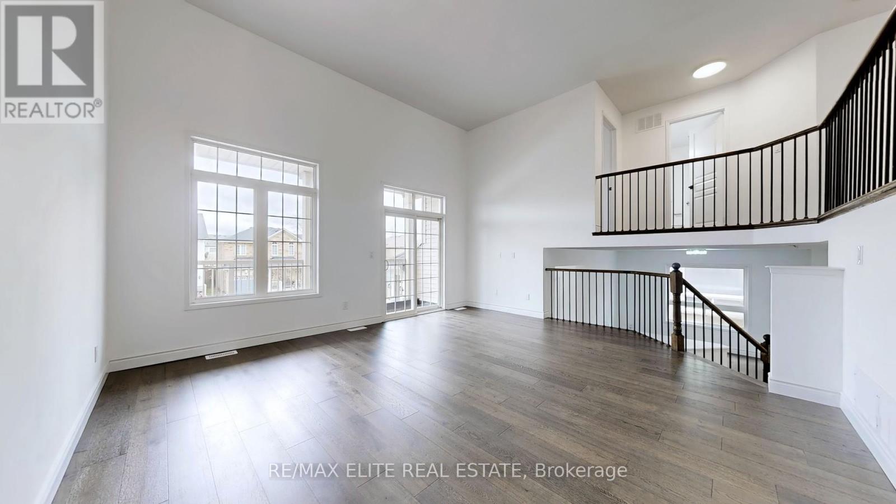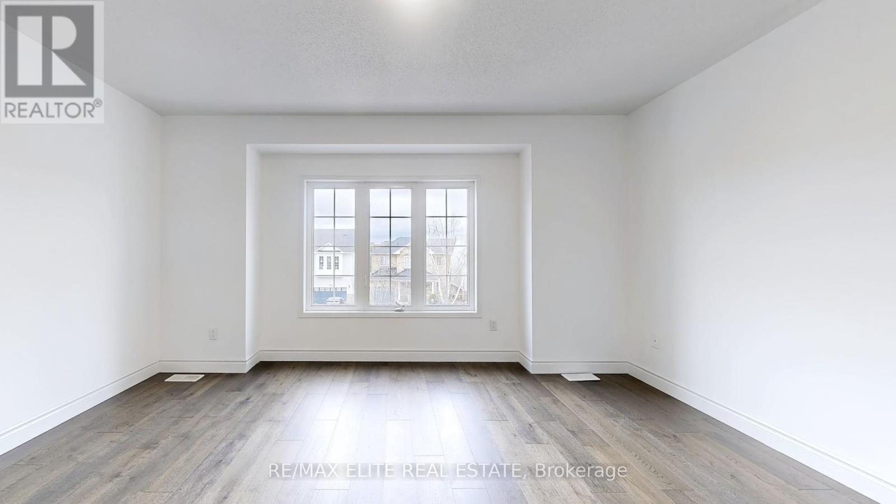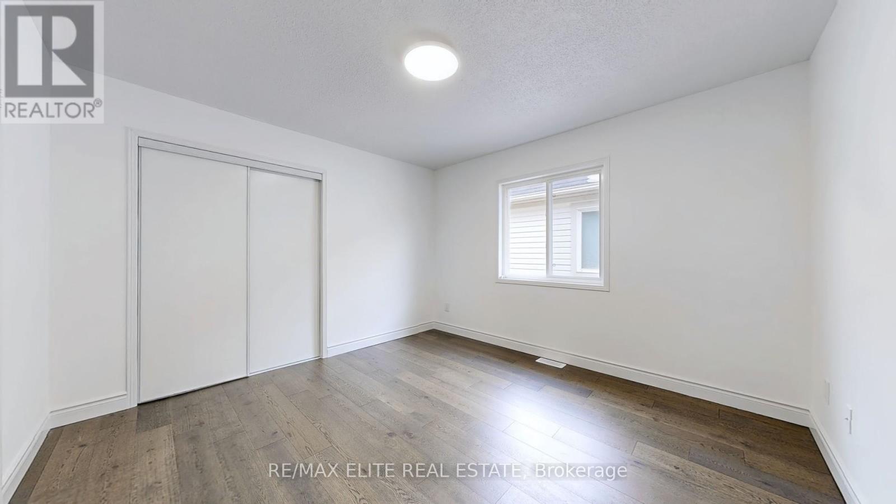558 Oldman Road Oshawa, Ontario L1K 2V9
$970,000
Welcome to a remarkable opportunity to own a breathtaking four-bedroom, four-bathroom residence, masterfully reimagined to deliver over 3,000 square feet of move-in-ready living space. Gleaming brand-new hardwood floors sweep across the main and upper levels, while premium laminate graces the 1,100-square-foot, fully finished basement--a private sanctuary with its own separate entrance and direct garage access. Imagine hosting unforgettable gatherings, accommodating extended family or friends, or creating a secluded retreat in this versatile space, complete with a modern kitchen, a 4-piece bathroom, and a large cold room--it provides ample storage capacity for bulk food items, seasonal produce, fine wines, or specialty goods***The heart of this home is its state-of-the-art gourmet kitchen, a chefs dream adorned with sleek stainless steel appliances, custom cabinetry, and stunning new stone countertops. Savor morning coffee in the charming breakfast nook or step onto the walk-out sundeck! The decent sized backyard, an inviting oasis ideal for al fresco dining and vibrant BBQ evenings under the stars. The open-concept layout flows seamlessly into a magnificent family room, harmoniously uniting refined living and dining spaces bathed in natural light, creating an atmosphere of warmth and welcome. Ascend to the breathtaking living room, where soaring 13-foot ceilings and a walkout to a spacious balcony. This is more than a home--it's a lifestyle, offering boundless opportunities for relaxation and entertainment. The lower levels flexible design ensures effortless hosting or independent living, enhanced by a brand-new laundry suite and impeccable finishes that elevate every corner. This is your moment to claim a distinguished residence that embodies comfort, and functionality. Don't miss the chance to own this extraordinary gem--schedule your private tour today and step into the home of your dreams! (id:61852)
Property Details
| MLS® Number | E12156123 |
| Property Type | Single Family |
| Neigbourhood | Eastdale |
| Community Name | Eastdale |
| AmenitiesNearBy | Schools, Park, Public Transit |
| CommunityFeatures | Community Centre |
| Features | Carpet Free |
| ParkingSpaceTotal | 4 |
| Structure | Patio(s), Porch, Deck |
Building
| BathroomTotal | 4 |
| BedroomsAboveGround | 4 |
| BedroomsTotal | 4 |
| Amenities | Fireplace(s) |
| Appliances | Garage Door Opener Remote(s), Dishwasher, Dryer, Garage Door Opener, Hood Fan, Stove, Washer, Window Coverings, Refrigerator |
| BasementDevelopment | Finished |
| BasementFeatures | Separate Entrance |
| BasementType | N/a (finished) |
| ConstructionStyleAttachment | Detached |
| CoolingType | Central Air Conditioning |
| ExteriorFinish | Vinyl Siding, Brick |
| FireProtection | Smoke Detectors |
| FireplacePresent | Yes |
| FireplaceTotal | 1 |
| FlooringType | Ceramic, Hardwood, Laminate |
| FoundationType | Unknown |
| HalfBathTotal | 1 |
| HeatingFuel | Natural Gas |
| HeatingType | Forced Air |
| StoriesTotal | 2 |
| SizeInterior | 2500 - 3000 Sqft |
| Type | House |
| UtilityWater | Municipal Water |
Parking
| Garage |
Land
| Acreage | No |
| FenceType | Fenced Yard |
| LandAmenities | Schools, Park, Public Transit |
| Sewer | Sanitary Sewer |
| SizeDepth | 87 Ft ,9 In |
| SizeFrontage | 40 Ft |
| SizeIrregular | 40 X 87.8 Ft |
| SizeTotalText | 40 X 87.8 Ft |
Rooms
| Level | Type | Length | Width | Dimensions |
|---|---|---|---|---|
| Second Level | Bedroom 4 | 3.5 m | 3.6 m | 3.5 m x 3.6 m |
| Second Level | Primary Bedroom | 5.64 m | 4.39 m | 5.64 m x 4.39 m |
| Second Level | Bedroom 2 | 4.1 m | 2.9 m | 4.1 m x 2.9 m |
| Second Level | Bedroom 3 | 4.49 m | 4.17 m | 4.49 m x 4.17 m |
| Lower Level | Kitchen | 5.52 m | 4.9 m | 5.52 m x 4.9 m |
| Lower Level | Great Room | 9.47 m | 10.57 m | 9.47 m x 10.57 m |
| Lower Level | Cold Room | 3.21 m | 3.95 m | 3.21 m x 3.95 m |
| Ground Level | Foyer | 2.83 m | 2.3 m | 2.83 m x 2.3 m |
| Ground Level | Dining Room | 4.4 m | 3.8 m | 4.4 m x 3.8 m |
| Ground Level | Kitchen | 5.33 m | 3 m | 5.33 m x 3 m |
| Ground Level | Eating Area | 4.24 m | 3.73 m | 4.24 m x 3.73 m |
| Ground Level | Family Room | 5.6 m | 3.8 m | 5.6 m x 3.8 m |
| Ground Level | Laundry Room | 2.37 m | 1.73 m | 2.37 m x 1.73 m |
| In Between | Living Room | 5.3 m | 4.9 m | 5.3 m x 4.9 m |
https://www.realtor.ca/real-estate/28329519/558-oldman-road-oshawa-eastdale-eastdale
Interested?
Contact us for more information
Viva Zang
Broker
165 East Beaver Creek Rd #18
Richmond Hill, Ontario L4B 2N2






