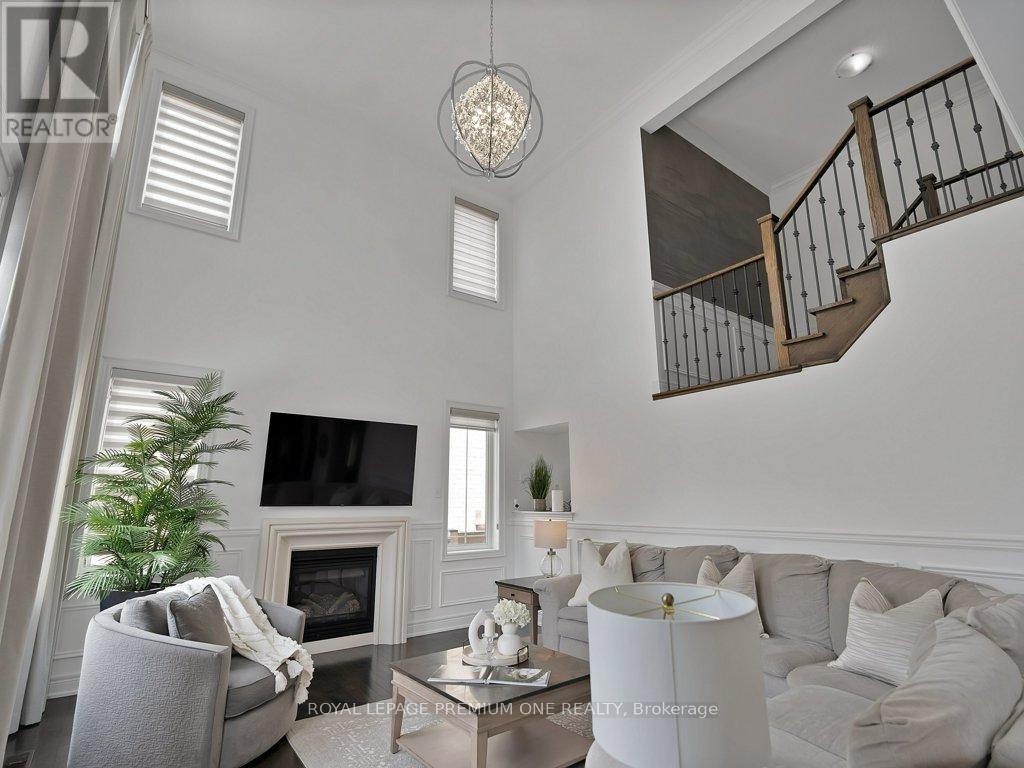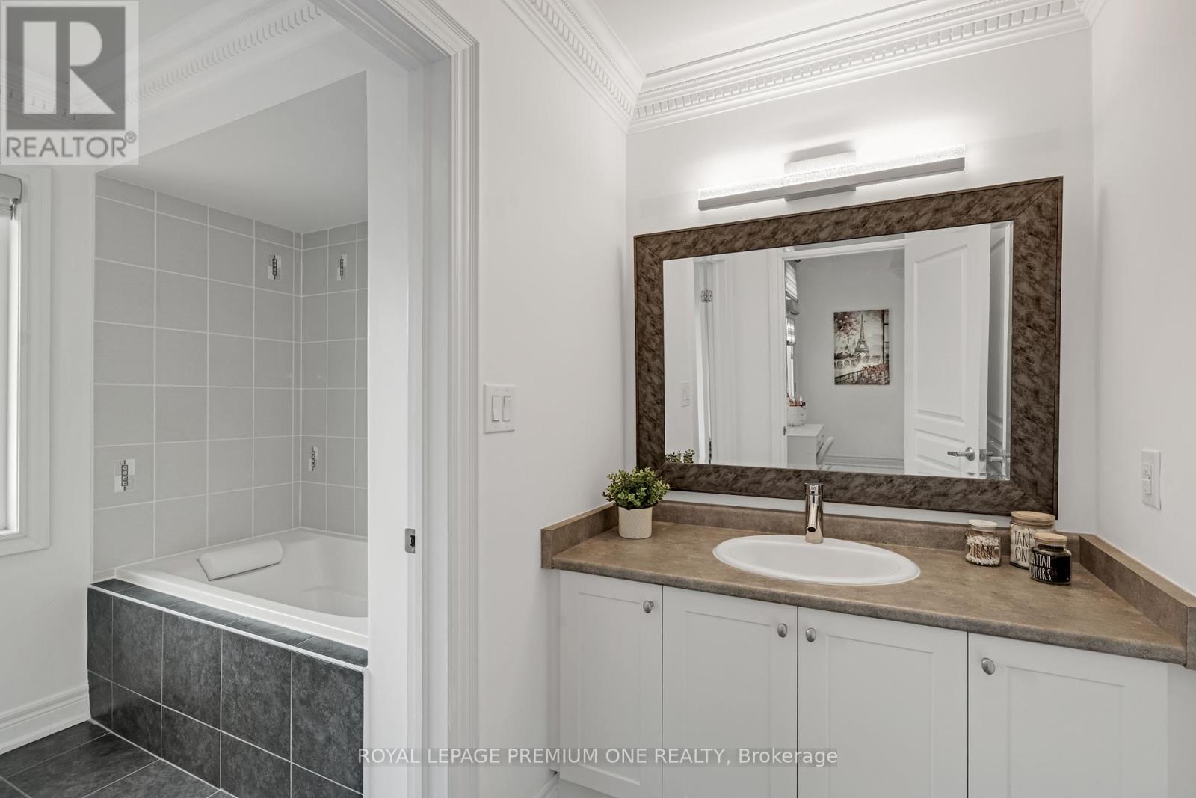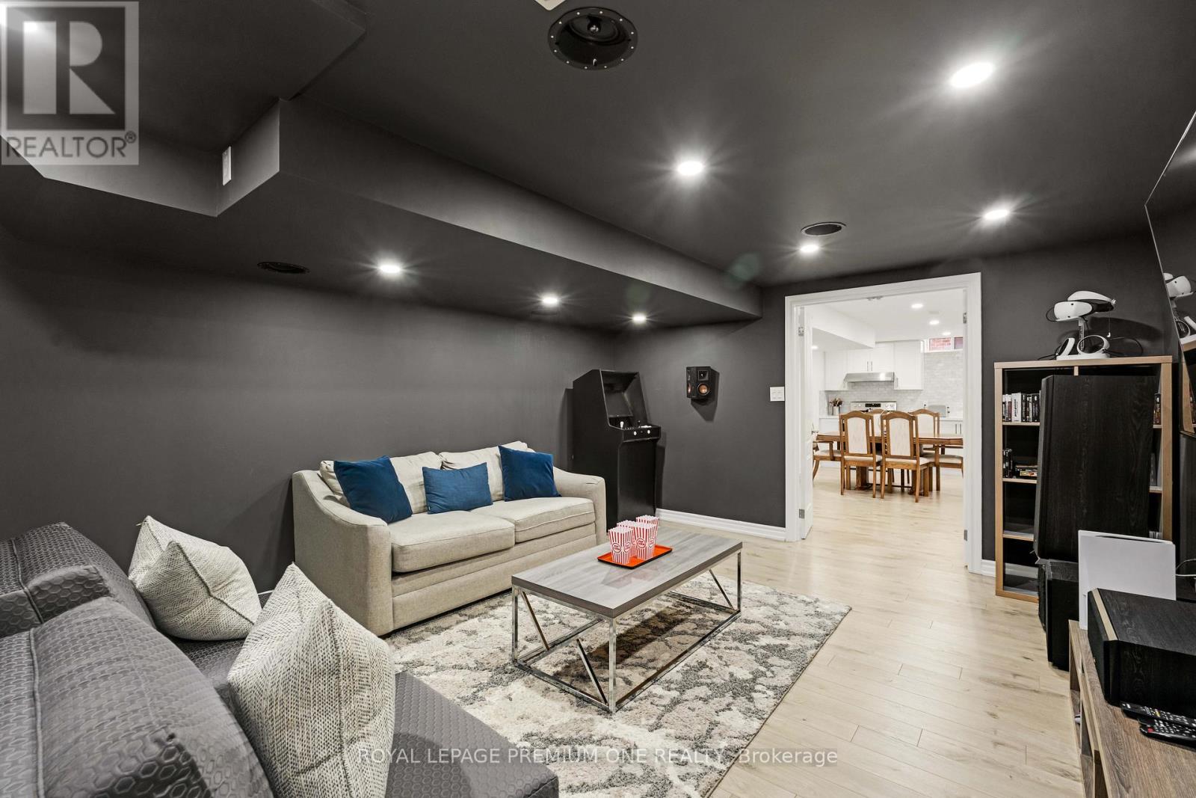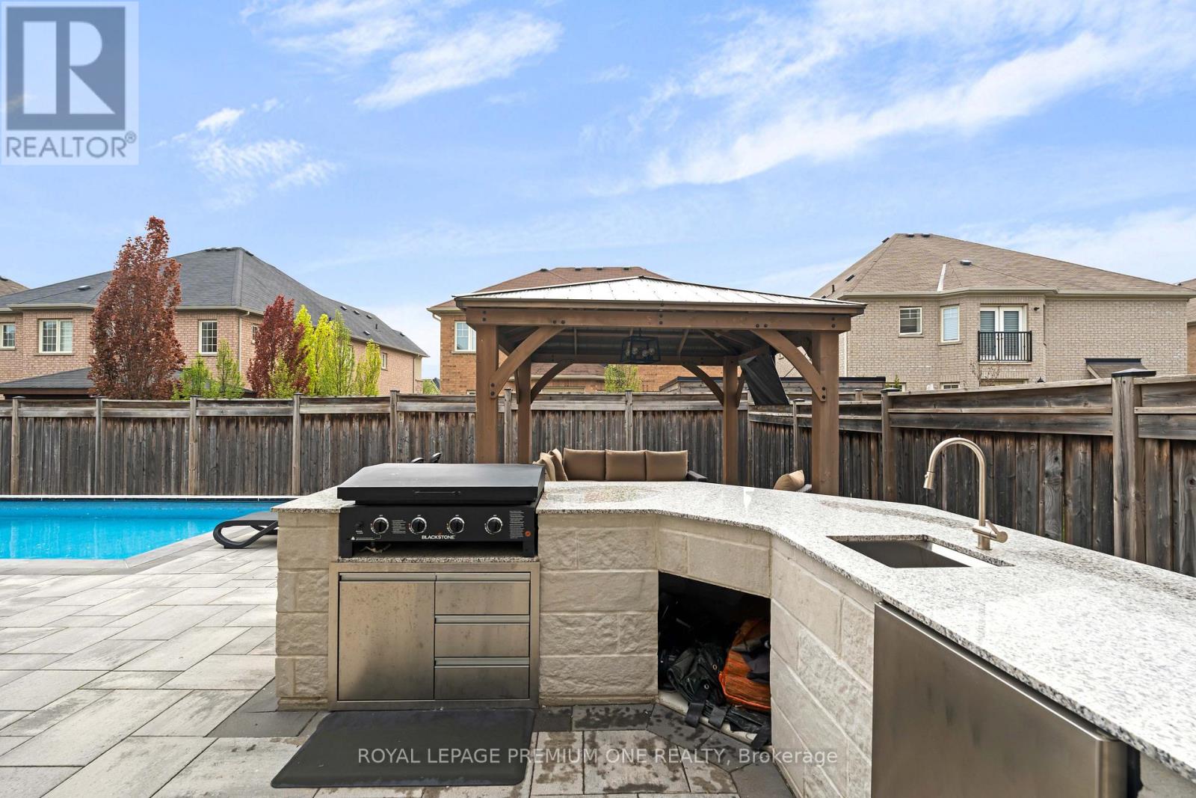12 Anderson Cove Trail King, Ontario L7B 0A3
$2,098,888
Welcome to this stunning luxury residence nestled in one of Nobleton's most prestigious neighborhoods, where elegance meets comfort and convenience. Designed with the modern family in mind, this exquisite home offers a spacious and functional layout, ideal for both everyday living and upscale entertaining. Step inside to find a main floor office perfect for remote work or study, and a show-stopping chefs kitchen complete with built-in appliances, a large center island, and room for everyone. The kitchen flows seamlessly into the open-to-above family room, bathed in natural light from expansive windows that highlight the homes impeccable craftsmanship and contemporary design. Upstairs, you'll find four generously sized bedrooms, each with its own ensuite bathroom, offering privacy and comfort for the entire family. The fully finished basement features a second kitchen, a custom theatre room, and ample space for recreation or multi-generational living. Outdoors, enjoy your own private oasis. The professionally landscaped backyard boasts a heated pool, a charming gazebo, and a fully equipped outdoor kitchen with blackstone grille, ideal for hosting gatherings or simply unwinding with the family. Located in a vibrant, family-friendly community, this home is just steps away from Nobleton's incredible community park. Enjoy a variety of activities including a large playground, basketball courts, tennis and pickleball courts, a skate park, BMX course, and a dog park. You're also conveniently close to local bakeries, restaurants, grocery stores, and all the essential amenities that make daily life a breeze. This exceptional property is more than just a home its a lifestyle. Don't miss your opportunity to live in one of Nobleton's most sought-after communities. (id:61852)
Open House
This property has open houses!
1:00 pm
Ends at:4:00 pm
Property Details
| MLS® Number | N12155961 |
| Property Type | Single Family |
| Community Name | Nobleton |
| Features | Gazebo |
| ParkingSpaceTotal | 6 |
| PoolType | Inground Pool |
Building
| BathroomTotal | 5 |
| BedroomsAboveGround | 4 |
| BedroomsTotal | 4 |
| Age | 6 To 15 Years |
| Appliances | Garage Door Opener Remote(s), Water Heater - Tankless, Water Purifier, Water Softener, Cooktop, Dishwasher, Dryer, Garage Door Opener, Oven, Washer, Refrigerator |
| BasementDevelopment | Finished |
| BasementType | N/a (finished) |
| ConstructionStyleAttachment | Detached |
| CoolingType | Central Air Conditioning |
| ExteriorFinish | Stone, Stucco |
| FireplacePresent | Yes |
| FlooringType | Laminate, Porcelain Tile, Hardwood, Tile |
| FoundationType | Poured Concrete |
| HalfBathTotal | 1 |
| HeatingFuel | Natural Gas |
| HeatingType | Forced Air |
| StoriesTotal | 2 |
| SizeInterior | 3000 - 3500 Sqft |
| Type | House |
| UtilityWater | Municipal Water |
Parking
| Attached Garage | |
| Garage |
Land
| Acreage | No |
| Sewer | Sanitary Sewer |
| SizeDepth | 105 Ft |
| SizeFrontage | 56 Ft ,6 In |
| SizeIrregular | 56.5 X 105 Ft |
| SizeTotalText | 56.5 X 105 Ft |
Rooms
| Level | Type | Length | Width | Dimensions |
|---|---|---|---|---|
| Second Level | Bedroom 4 | 4.45 m | 5.8 m | 4.45 m x 5.8 m |
| Second Level | Primary Bedroom | 4.98 m | 3.37 m | 4.98 m x 3.37 m |
| Second Level | Bedroom 2 | 4.46 m | 3.7 m | 4.46 m x 3.7 m |
| Second Level | Bedroom 3 | 3.7 m | 3.65 m | 3.7 m x 3.65 m |
| Basement | Games Room | 4.17 m | 5.04 m | 4.17 m x 5.04 m |
| Basement | Kitchen | 4.17 m | 3.54 m | 4.17 m x 3.54 m |
| Basement | Recreational, Games Room | 13.99 m | 6.12 m | 13.99 m x 6.12 m |
| Main Level | Kitchen | 2.91 m | 4.91 m | 2.91 m x 4.91 m |
| Main Level | Eating Area | 3.49 m | 5.81 m | 3.49 m x 5.81 m |
| Main Level | Family Room | 4.92 m | 4.27 m | 4.92 m x 4.27 m |
| Main Level | Dining Room | 3.33 m | 5.1 m | 3.33 m x 5.1 m |
| Main Level | Office | 3.33 m | 2.89 m | 3.33 m x 2.89 m |
| Main Level | Laundry Room | 2.56 m | 4.09 m | 2.56 m x 4.09 m |
https://www.realtor.ca/real-estate/28329307/12-anderson-cove-trail-king-nobleton-nobleton
Interested?
Contact us for more information
Joe Rea
Broker
35 Nixon Rd #13
Bolton, Ontario L7E 1K1












































