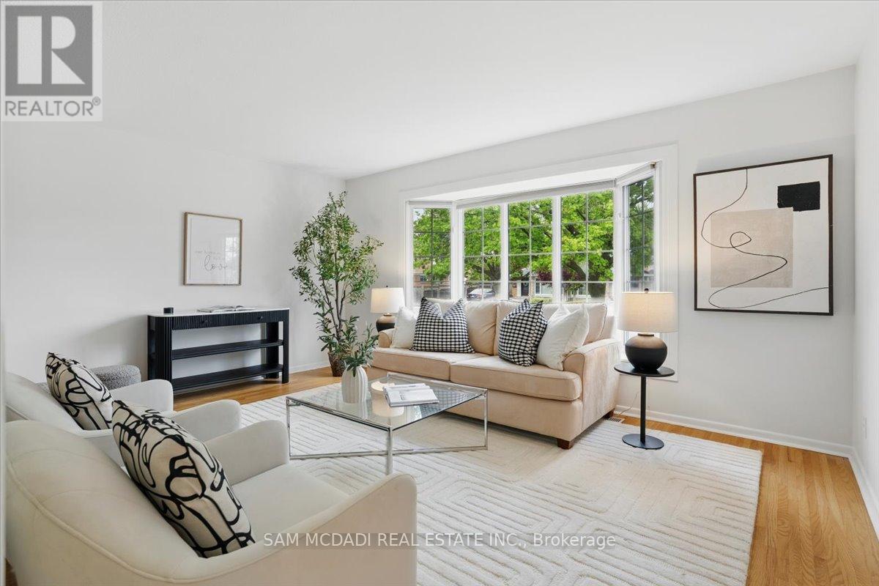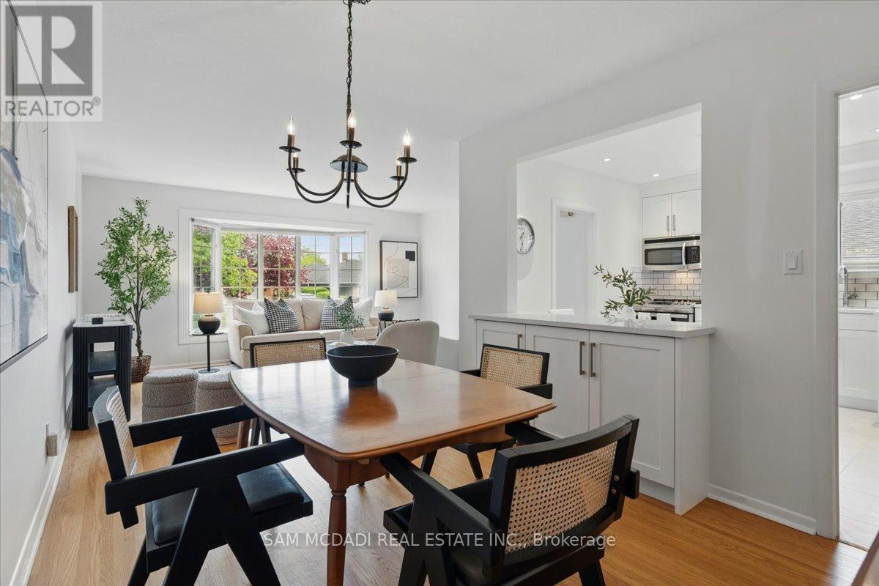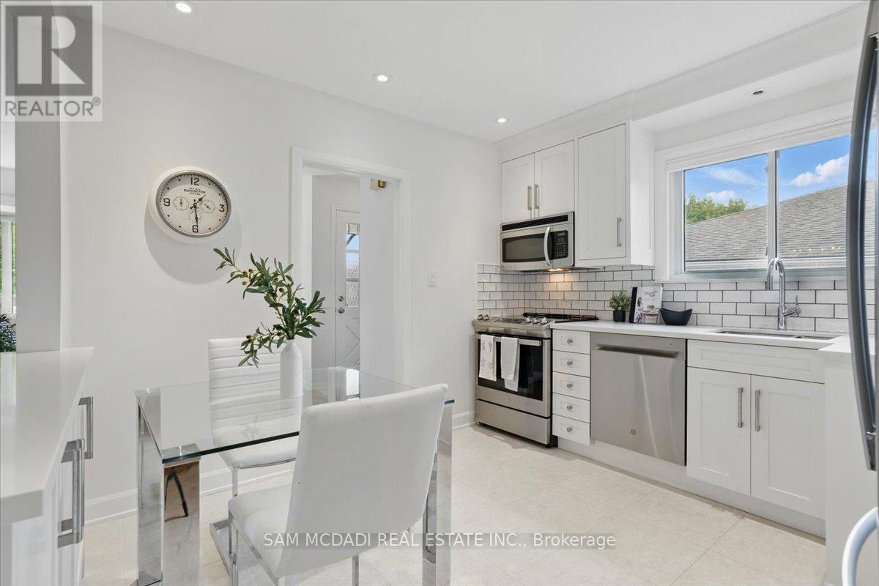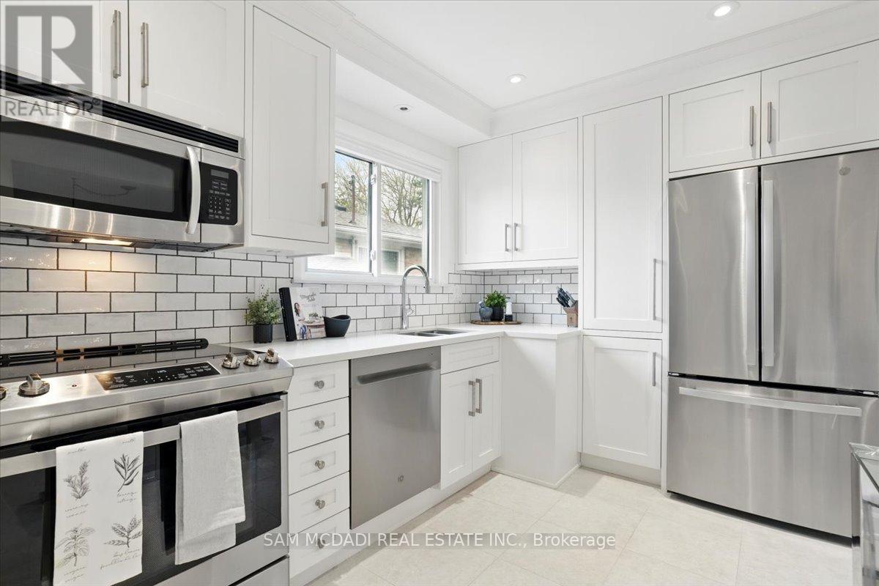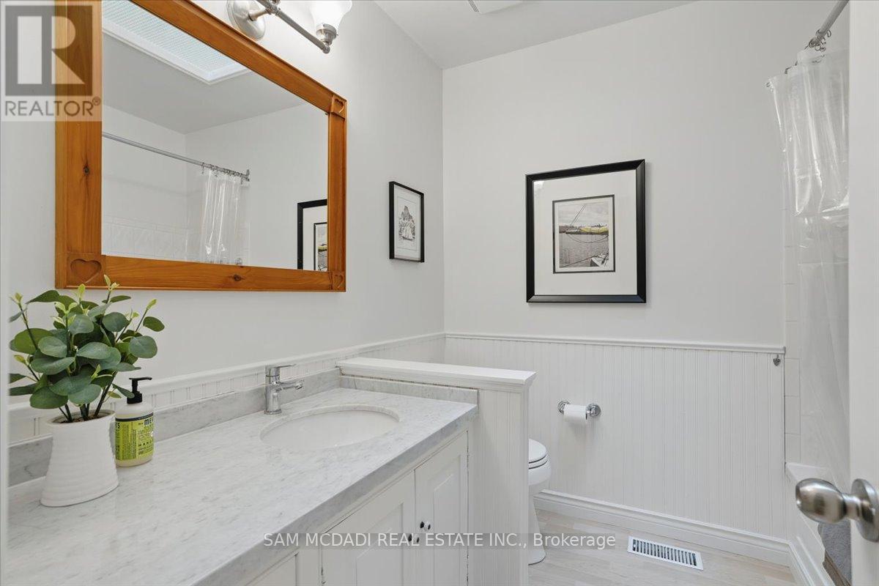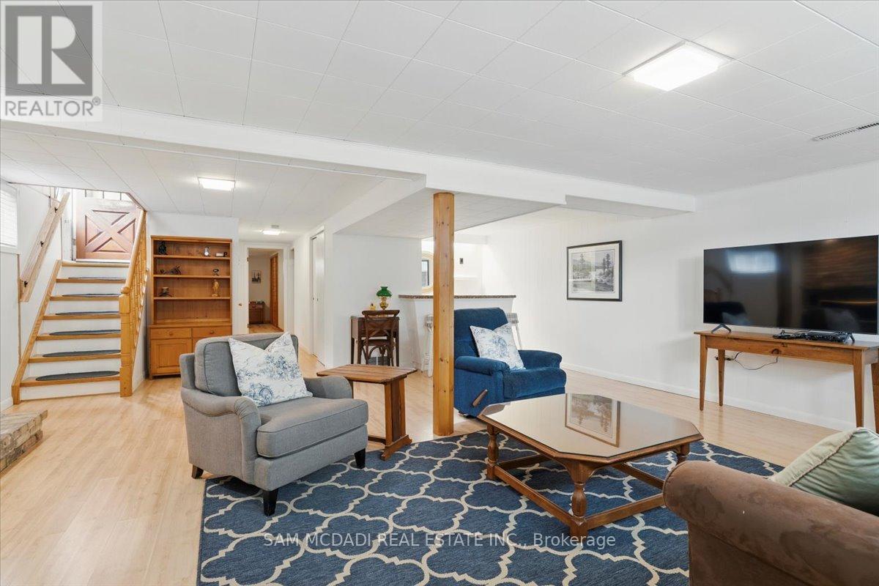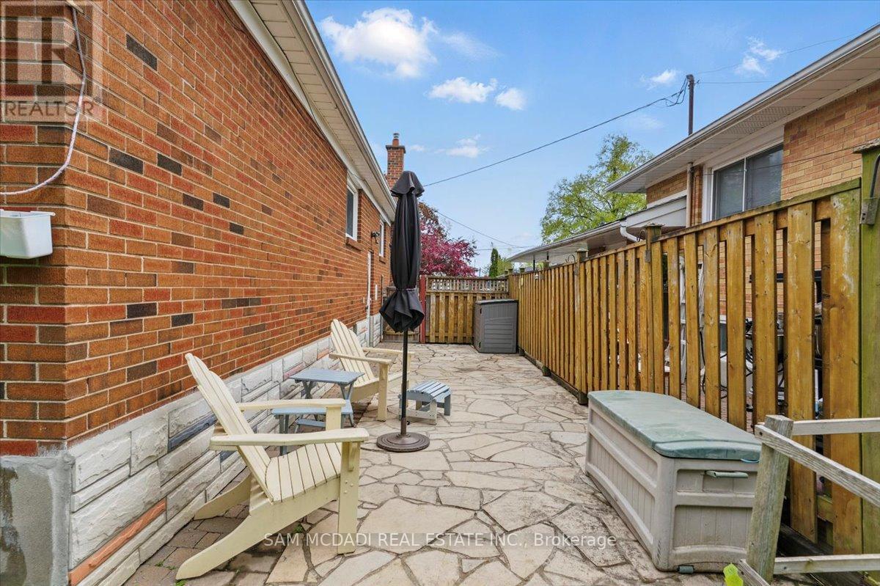1207 Westerdam Road Mississauga, Ontario L4Y 2H3
$899,000
Welcome to this charming 3+1 bedroom bungalow nestled in Mississauga's well-established and family-friendly Applewood community. As you step inside, you're met with a functional open concept layout designed with lovely principal rooms that intricately combine to the beautifully upgraded kitchen complete in 2022 showcasing quartz countertops, custom cabinetry with pullouts and dovetail wooden drawers, and sleek stainless steel appliances - perfect for everyday living and entertaining. Hardwood floors run throughout the main level, adding a warm sense of style to this bright and inviting space. The finished lower level offers exceptional versatility with a spacious rec room highlighted by a cozy gas fireplace, a wet bar, an additional bedroom - perfect for guests, a 3-piece bathroom, ample storage, and a dedicated laundry room. Make your way outside, into your private, generous-sized backyard designed with a charming built-in shed and surrounded by mature greenery, enabling the perfect setting for al-fresco dining with loved ones or relaxing with a nightcap in hand. Whether you're looking for your first family home or "right-sizing" for a simpler living arrangement, this home delivers on comfort, style, and functionality. Also conveniently located within walking distance to the Dixie Go station, and minutes from major highways including 401, 403, the QEW, and the upcoming Hurontario LRT, providing seamless connectivity to all amenities and future value. A true gem in a desirable Mississauga neighbourhood! Don't miss your opportunity to call this home! (id:61852)
Property Details
| MLS® Number | W12155945 |
| Property Type | Single Family |
| Neigbourhood | Applewood Heights |
| Community Name | Applewood |
| AmenitiesNearBy | Park, Public Transit, Schools |
| CommunityFeatures | Community Centre |
| ParkingSpaceTotal | 3 |
Building
| BathroomTotal | 2 |
| BedroomsAboveGround | 3 |
| BedroomsBelowGround | 1 |
| BedroomsTotal | 4 |
| Age | 51 To 99 Years |
| Appliances | Washer, Window Coverings |
| ArchitecturalStyle | Raised Bungalow |
| BasementDevelopment | Finished |
| BasementType | Full (finished) |
| ConstructionStyleAttachment | Semi-detached |
| CoolingType | Central Air Conditioning |
| ExteriorFinish | Brick |
| FireplacePresent | Yes |
| FireplaceTotal | 1 |
| FlooringType | Hardwood, Laminate |
| FoundationType | Poured Concrete |
| HeatingFuel | Natural Gas |
| HeatingType | Forced Air |
| StoriesTotal | 1 |
| SizeInterior | 1100 - 1500 Sqft |
| Type | House |
| UtilityWater | Municipal Water |
Parking
| No Garage |
Land
| Acreage | No |
| FenceType | Fenced Yard |
| LandAmenities | Park, Public Transit, Schools |
| LandscapeFeatures | Landscaped |
| Sewer | Sanitary Sewer |
| SizeDepth | 120 Ft |
| SizeFrontage | 32 Ft ,6 In |
| SizeIrregular | 32.5 X 120 Ft |
| SizeTotalText | 32.5 X 120 Ft |
| ZoningDescription | Rm1 |
Rooms
| Level | Type | Length | Width | Dimensions |
|---|---|---|---|---|
| Basement | Bedroom 3 | 3.14 m | 4.66 m | 3.14 m x 4.66 m |
| Basement | Recreational, Games Room | 6.19 m | 7.02 m | 6.19 m x 7.02 m |
| Main Level | Kitchen | 3.29 m | 3.38 m | 3.29 m x 3.38 m |
| Main Level | Dining Room | 2.88 m | 3.48 m | 2.88 m x 3.48 m |
| Main Level | Living Room | 4.98 m | 3.67 m | 4.98 m x 3.67 m |
| Main Level | Primary Bedroom | 2.8 m | 4.87 m | 2.8 m x 4.87 m |
| Main Level | Bedroom | 3.37 m | 3.76 m | 3.37 m x 3.76 m |
| Main Level | Bedroom 2 | 2.96 m | 3.16 m | 2.96 m x 3.16 m |
Utilities
| Cable | Installed |
| Sewer | Installed |
https://www.realtor.ca/real-estate/28329220/1207-westerdam-road-mississauga-applewood-applewood
Interested?
Contact us for more information
Sam Allan Mcdadi
Salesperson
110 - 5805 Whittle Rd
Mississauga, Ontario L4Z 2J1





