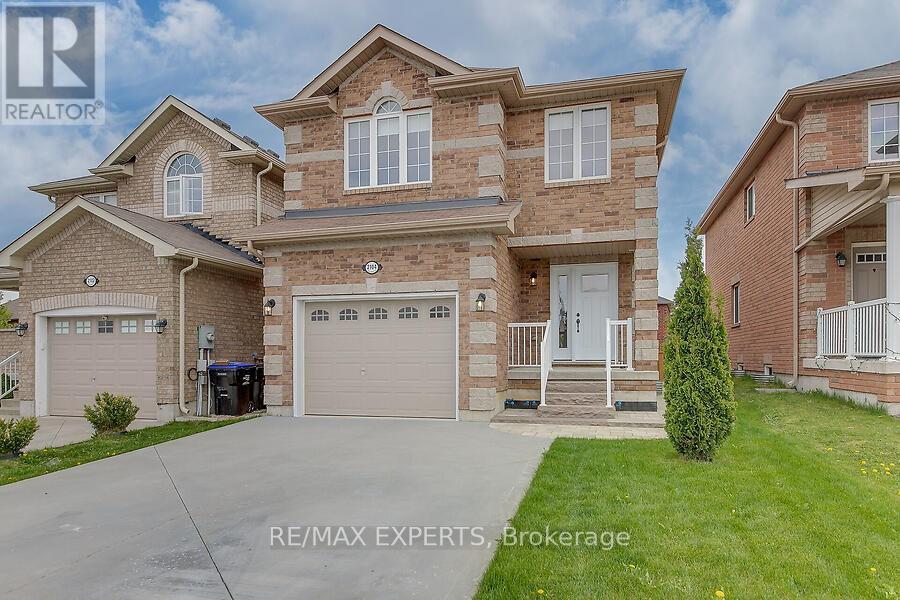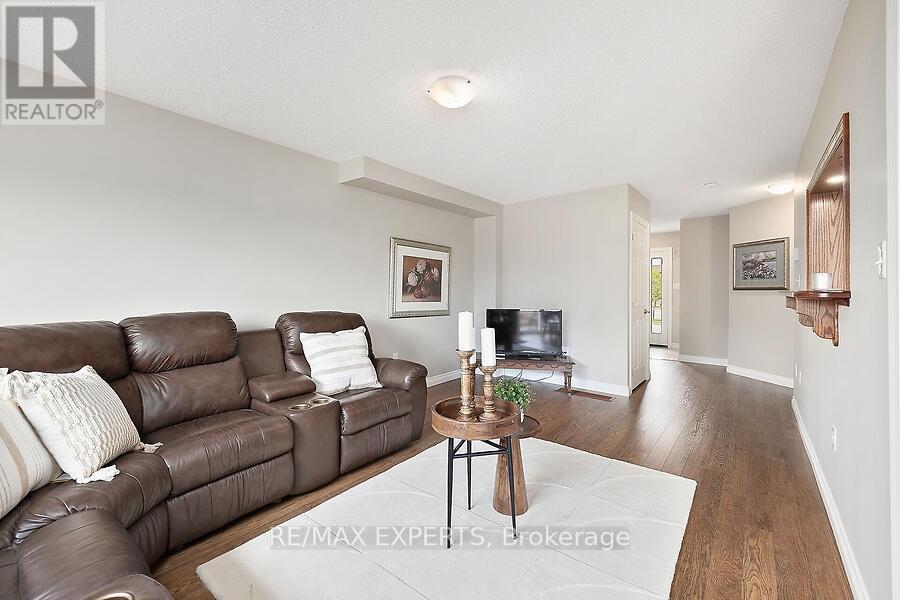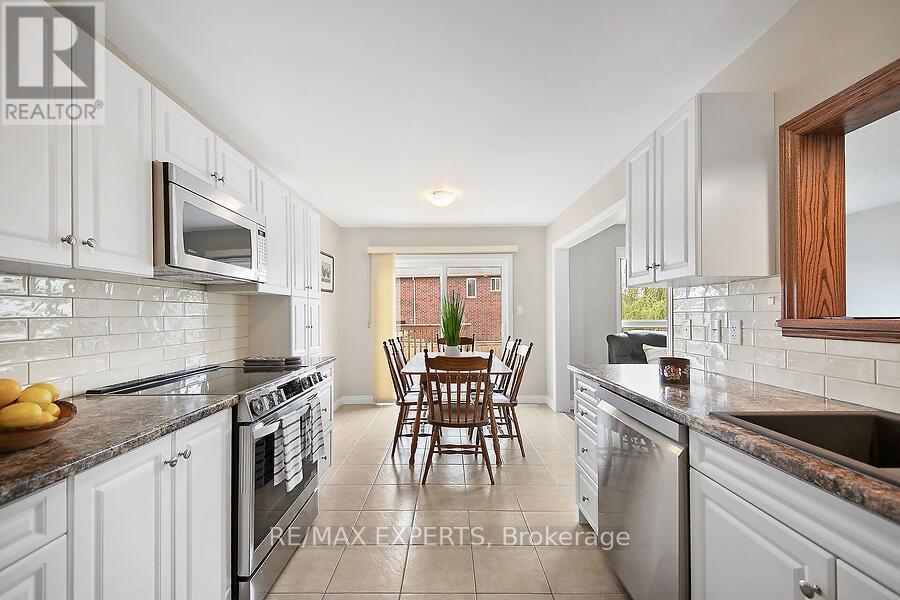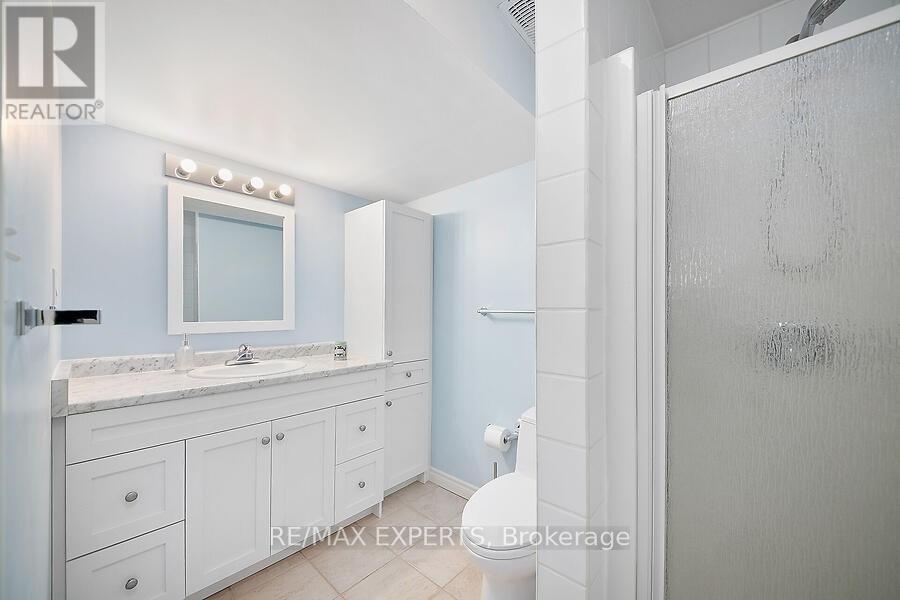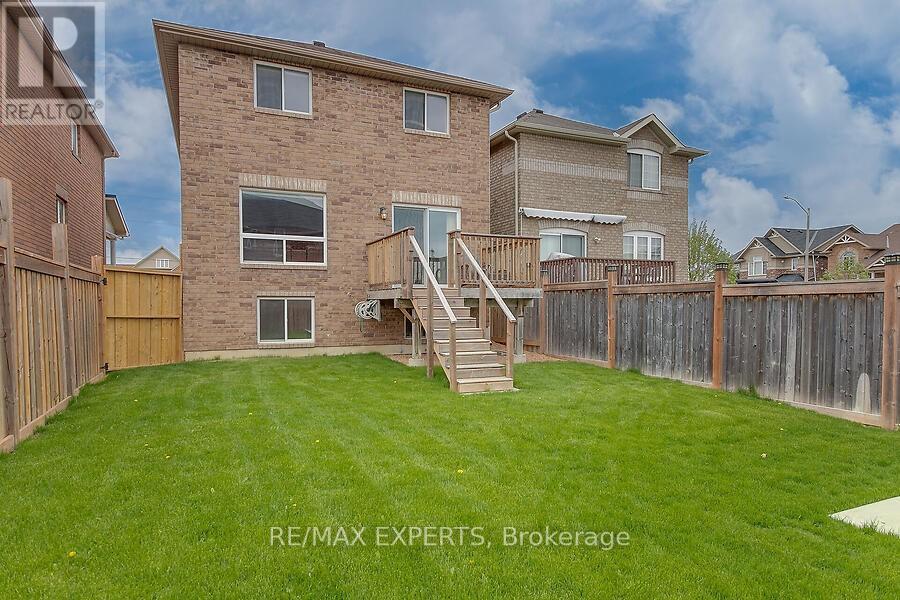2104 Galloway Street Innisfil, Ontario L9S 0H5
$859,900
Welcome to this warm and inviting 3-bedroom home that perfectly blends character, comfort, and thoughtful upgrades. From the moment you arrive, you'll notice the pride of ownership that shines through every detail. Step inside to discover a bright, open layout filled with natural light pouring in through large windows. The upgraded kitchen is a true centerpiece-featuring modern finishes, quality cabinetry, and plenty of space for cooking and entertaining. The main living areas offer a cozy yet spacious atmosphere, ideal for both everyday living and hosting guests. Each of the three bedrooms is well-proportioned, with the primary suite boasting an updated ensuite bathroom complete with contemporary fixtures and a clean, stylish design. Downstairs, a fully finished basement expands your living space and offers endless possibilities-whether you need a family room, home office, gym, or play area. Out back, you'll fall in love with the large backyard-perfect for gardening, barbecues, or simply relaxing under the open sky. With mature landscaping and plenty of room to roam, it's a rare find in today's market. This home is full of charm and smart upgrades, making it move-in ready and easy to love. Whether you're a first-time buyer, a growing family, or looking to downsize without compromise, this gem checks all the boxes. (id:61852)
Open House
This property has open houses!
2:00 pm
Ends at:4:00 pm
11:00 am
Ends at:1:00 pm
Property Details
| MLS® Number | N12155775 |
| Property Type | Single Family |
| Community Name | Alcona |
| ParkingSpaceTotal | 5 |
Building
| BathroomTotal | 4 |
| BedroomsAboveGround | 3 |
| BedroomsBelowGround | 1 |
| BedroomsTotal | 4 |
| Appliances | Dishwasher, Dryer, Two Stoves, Washer, Window Coverings, Two Refrigerators |
| BasementDevelopment | Finished |
| BasementType | N/a (finished) |
| ConstructionStyleAttachment | Detached |
| CoolingType | Central Air Conditioning |
| ExteriorFinish | Brick |
| FlooringType | Laminate, Ceramic, Carpeted |
| FoundationType | Concrete |
| HalfBathTotal | 1 |
| HeatingFuel | Natural Gas |
| HeatingType | Forced Air |
| StoriesTotal | 2 |
| SizeInterior | 1500 - 2000 Sqft |
| Type | House |
| UtilityWater | Municipal Water |
Parking
| Garage |
Land
| Acreage | No |
| Sewer | Sanitary Sewer |
| SizeDepth | 109 Ft ,10 In |
| SizeFrontage | 32 Ft |
| SizeIrregular | 32 X 109.9 Ft |
| SizeTotalText | 32 X 109.9 Ft |
Rooms
| Level | Type | Length | Width | Dimensions |
|---|---|---|---|---|
| Second Level | Primary Bedroom | 6.43 m | 3.89 m | 6.43 m x 3.89 m |
| Second Level | Bedroom 2 | 3.48 m | 2.74 m | 3.48 m x 2.74 m |
| Second Level | Bedroom 3 | 2.84 m | 3.81 m | 2.84 m x 3.81 m |
| Basement | Kitchen | 5.48 m | 3.4 m | 5.48 m x 3.4 m |
| Basement | Recreational, Games Room | 2.87 m | 2.64 m | 2.87 m x 2.64 m |
| Main Level | Living Room | 3.43 m | 5.69 m | 3.43 m x 5.69 m |
| Main Level | Dining Room | 2.84 m | 2.84 m | 2.84 m x 2.84 m |
| Main Level | Kitchen | 2.84 m | 2.82 m | 2.84 m x 2.82 m |
https://www.realtor.ca/real-estate/28328892/2104-galloway-street-innisfil-alcona-alcona
Interested?
Contact us for more information
Suzette Camille Thompson
Salesperson
277 Cityview Blvd Unit: 16
Vaughan, Ontario L4H 5A4
