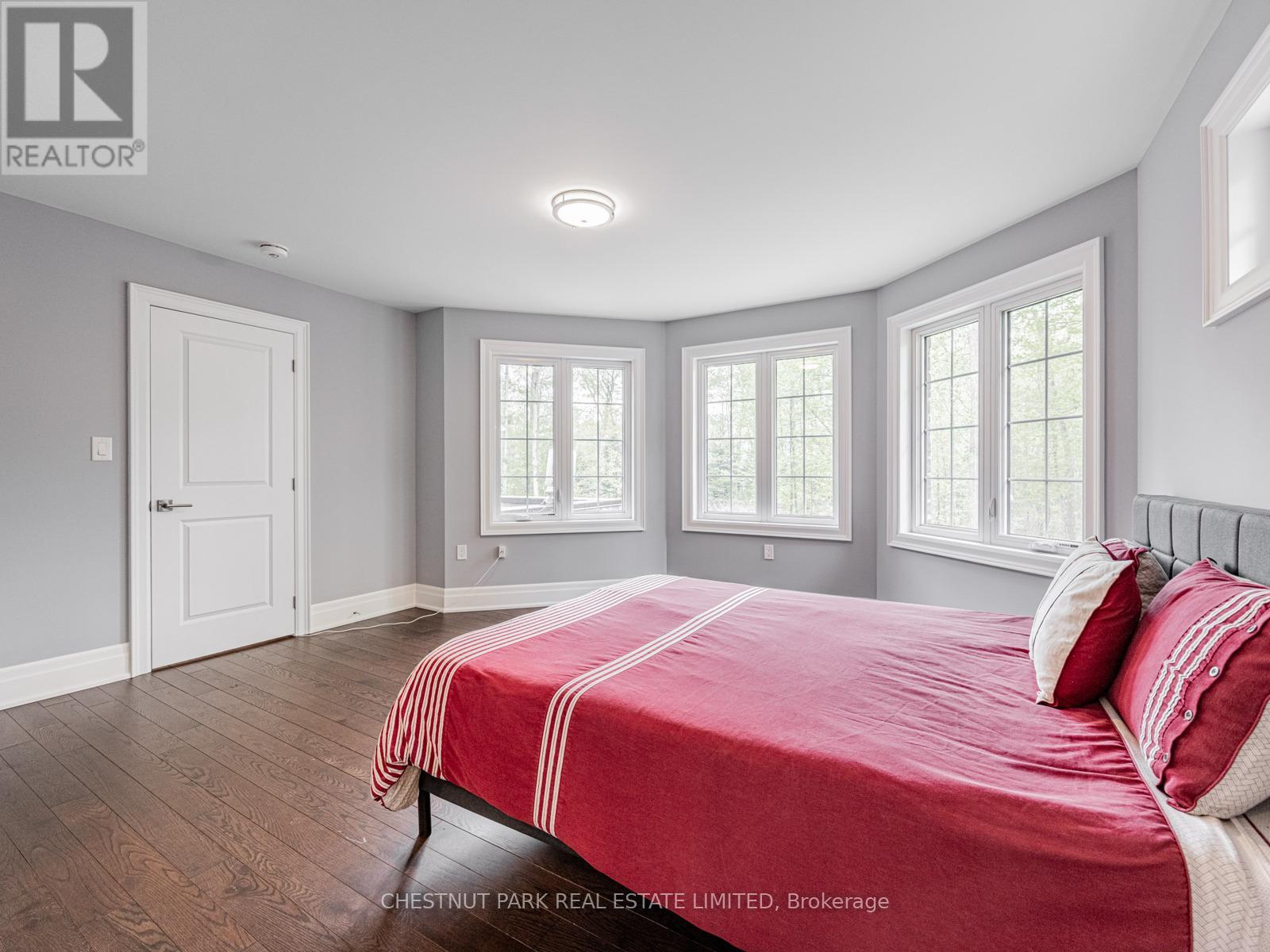1185 Shoreview Drive Innisfil, Ontario L9S 2L5
$12,000 Monthly
Executive family home engulfed by nature across from Lake Simcoe! Over 6,300 sq ft of finished living space with high end finishes throughout. Located on over 2.4 acres surrounded by mature trees & forest and lots of room for entertaining & kids to play! Welcoming foyer leads you to formal dining room, family room with French doors and bay windows, combined with office, space perfect for working from home. Gorgeous chef's kitchen with built-in stainless steel appliances, breakfast nook, butler's kitchen & walk out to backyard patio. Great for entertaining! Living room with gas fireplace. Huge primary bedroom has walk-in closet and spa like 5 piece ensuite. 3 additional bedrooms each with closet space & ensuites! Fully finished basement has additional bedroom, 3 piece bath, wet bar, large rec room & games room, perfect hangout space! Backyard with hu8ge patio space & tons of greenspace & irrigation. (id:61852)
Property Details
| MLS® Number | N12155711 |
| Property Type | Single Family |
| Community Name | Rural Innisfil |
| AmenitiesNearBy | Beach, Marina, Park, Schools |
| CommunityFeatures | School Bus |
| ParkingSpaceTotal | 10 |
Building
| BathroomTotal | 5 |
| BedroomsAboveGround | 4 |
| BedroomsBelowGround | 1 |
| BedroomsTotal | 5 |
| Age | 6 To 15 Years |
| Appliances | Central Vacuum |
| BasementType | Full |
| ConstructionStyleAttachment | Detached |
| CoolingType | Central Air Conditioning |
| ExteriorFinish | Stone |
| FireplacePresent | Yes |
| HalfBathTotal | 1 |
| HeatingFuel | Natural Gas |
| HeatingType | Forced Air |
| StoriesTotal | 2 |
| SizeInterior | 3500 - 5000 Sqft |
| Type | House |
Parking
| Attached Garage | |
| No Garage |
Land
| Acreage | No |
| LandAmenities | Beach, Marina, Park, Schools |
| Sewer | Septic System |
Rooms
| Level | Type | Length | Width | Dimensions |
|---|---|---|---|---|
| Main Level | Dining Room | 1 m | 1 m | 1 m x 1 m |
| Main Level | Kitchen | 2 m | 2 m | 2 m x 2 m |
https://www.realtor.ca/real-estate/28328577/1185-shoreview-drive-innisfil-rural-innisfil
Interested?
Contact us for more information
Meghan Elizabeth Jane Kennedy
Salesperson
1300 Yonge St Ground Flr
Toronto, Ontario M4T 1X3



































