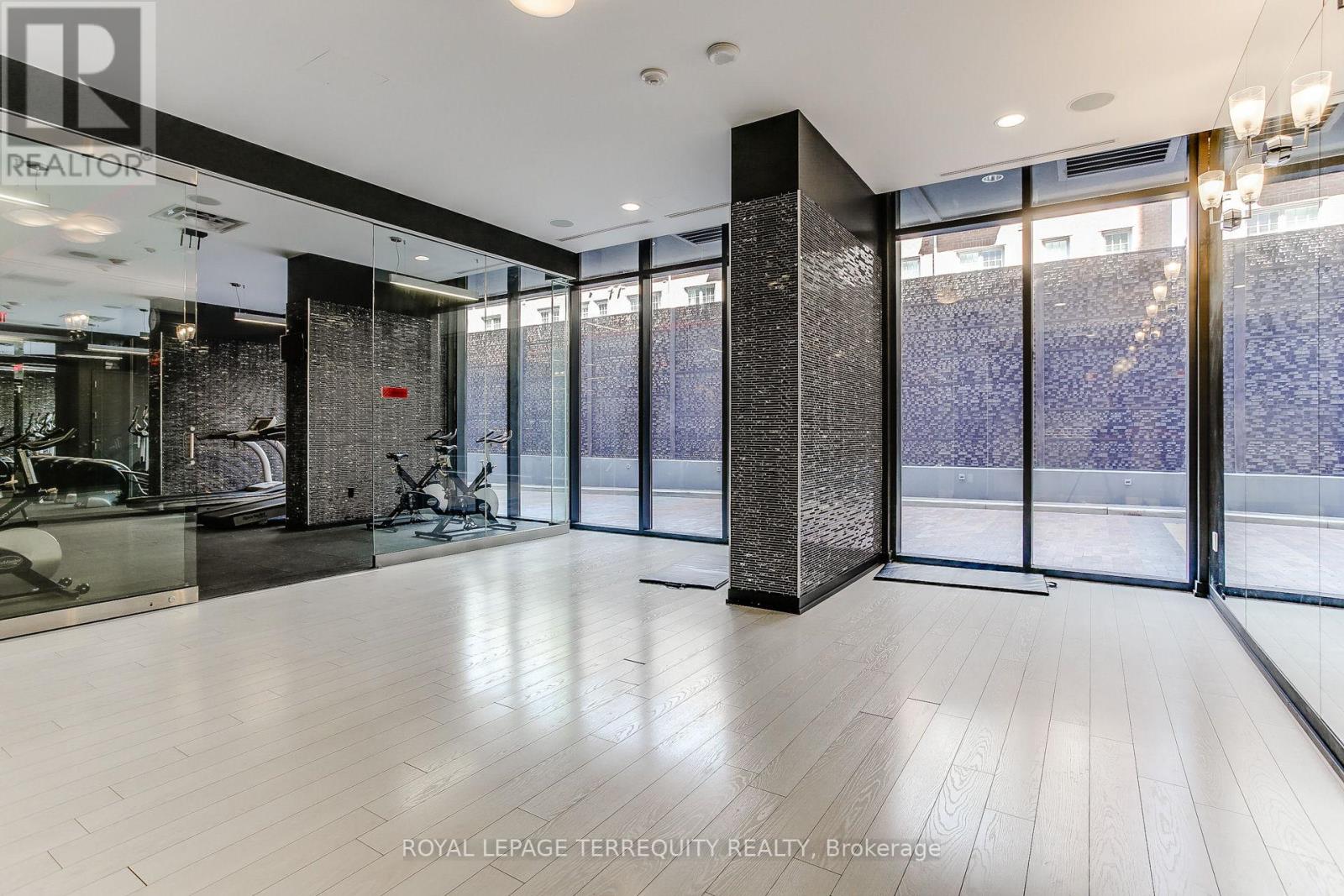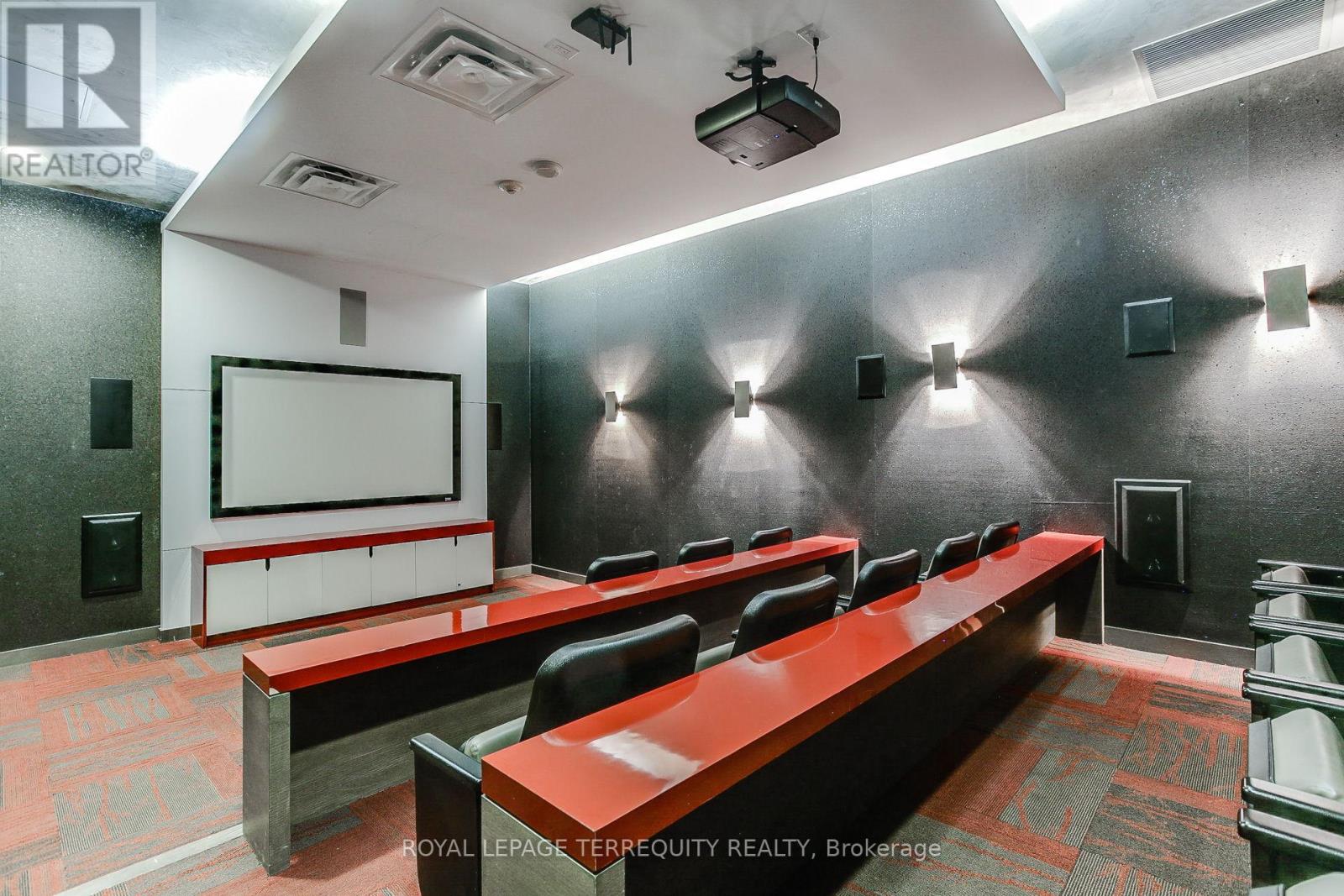1126 - 560 Front Street W Toronto, Ontario M5V 1C1
$2,200 Monthly
Welcome to The Reve! This One Bedroom unit features an open-concept floor plan and 9 ft ceilings. Freshly painted, it's waiting for you to call it your next home! Enjoy a modern kitchen with stainless steel appliances and granite countertops. Spacious bedroom features sliding glass doors and closet. Locker Included. Tenant responsible for utilities. This boutique building was built by Tridel and offers fantastic building amenities: gym, sauna, party room, media room, games room, theater, concierge and 12th floor rooftop terrace complete with seating, BBQs, and stunning city views. Location can't beat! Nex door to farm Boy, Close to Stackt Markett, The Well, and the Future Ontario Line only two blocks away. Short walk to Billy Bishop Airport, CityPlace & Rogers Centre. Steps to all the restos and nightlife in King West. (id:61852)
Property Details
| MLS® Number | C12155640 |
| Property Type | Single Family |
| Community Name | Waterfront Communities C1 |
| AmenitiesNearBy | Hospital, Place Of Worship, Public Transit |
| CommunityFeatures | Pet Restrictions, Community Centre |
| Features | Elevator, In Suite Laundry |
| ViewType | City View |
Building
| BathroomTotal | 1 |
| BedroomsAboveGround | 1 |
| BedroomsTotal | 1 |
| Amenities | Security/concierge, Exercise Centre, Visitor Parking, Storage - Locker |
| Appliances | Dishwasher, Dryer, Furniture, Hood Fan, Microwave, Range, Stove, Washer, Refrigerator |
| CoolingType | Central Air Conditioning |
| ExteriorFinish | Concrete |
| FireProtection | Security System |
| FlooringType | Laminate, Carpeted |
| HeatingFuel | Natural Gas |
| HeatingType | Forced Air |
| SizeInterior | 500 - 599 Sqft |
| Type | Apartment |
Parking
| Underground | |
| Garage |
Land
| Acreage | No |
| LandAmenities | Hospital, Place Of Worship, Public Transit |
Rooms
| Level | Type | Length | Width | Dimensions |
|---|---|---|---|---|
| Main Level | Living Room | 2.98 m | 5.54 m | 2.98 m x 5.54 m |
| Main Level | Dining Room | 2.98 m | 5.54 m | 2.98 m x 5.54 m |
| Main Level | Kitchen | 2.98 m | 5.54 m | 2.98 m x 5.54 m |
| Main Level | Kitchen | 2.98 m | 3.35 m | 2.98 m x 3.35 m |
Interested?
Contact us for more information
Connie Pappas-Boccitto
Broker
200 Consumers Rd Ste 100
Toronto, Ontario M2J 4R4



































