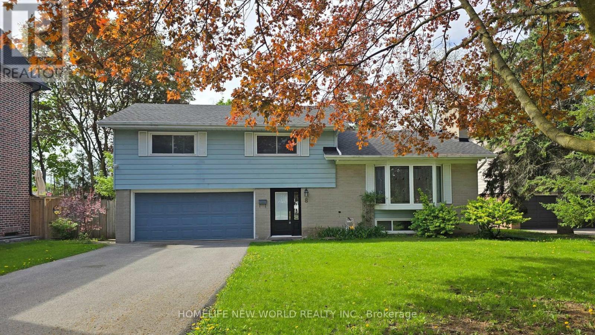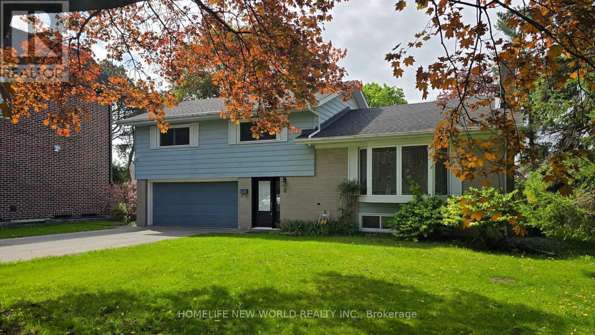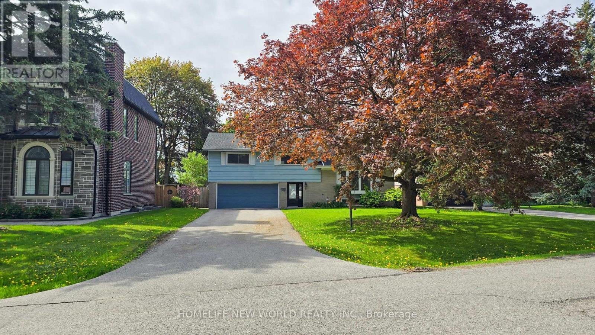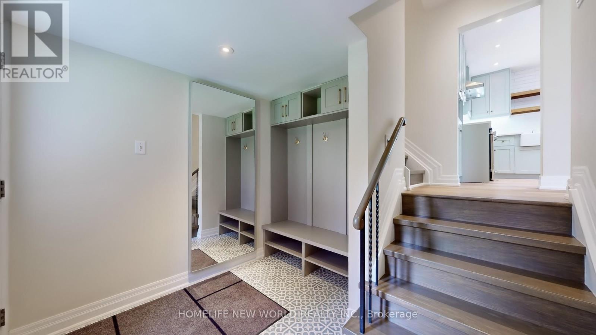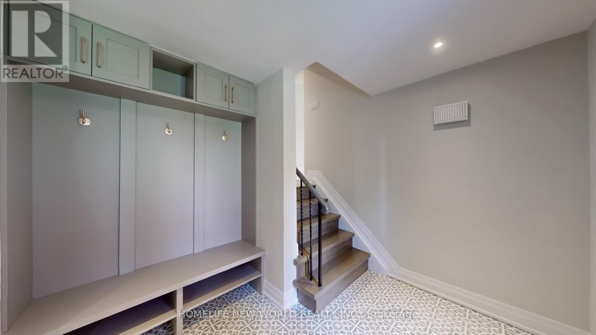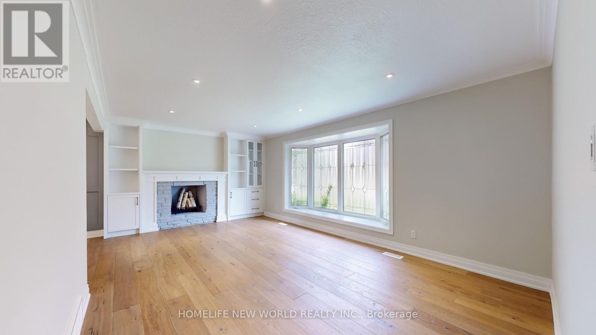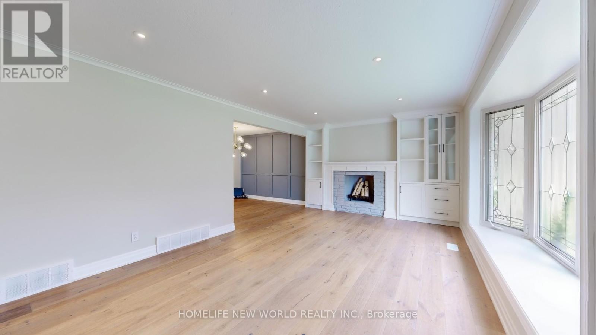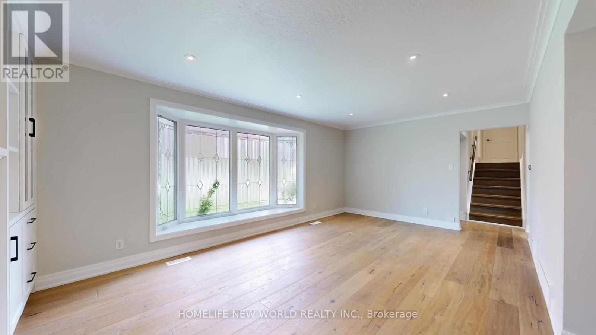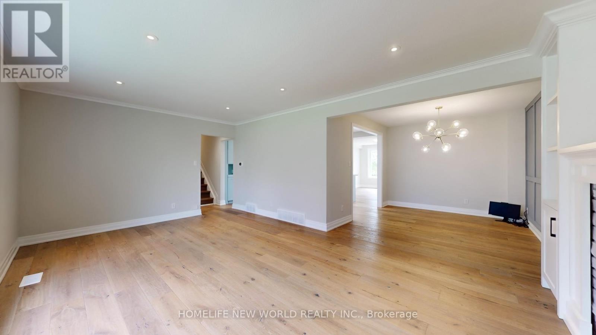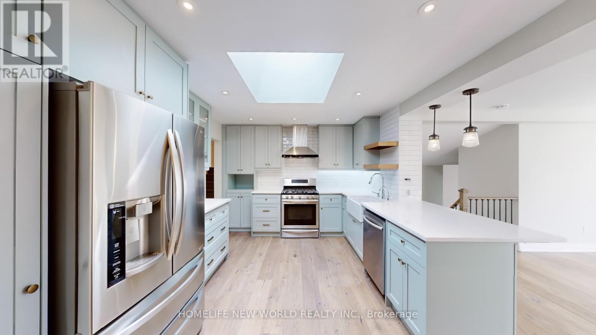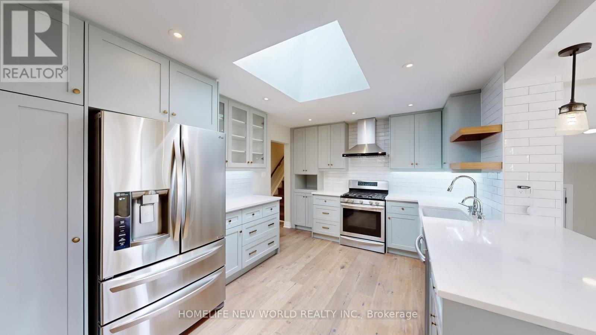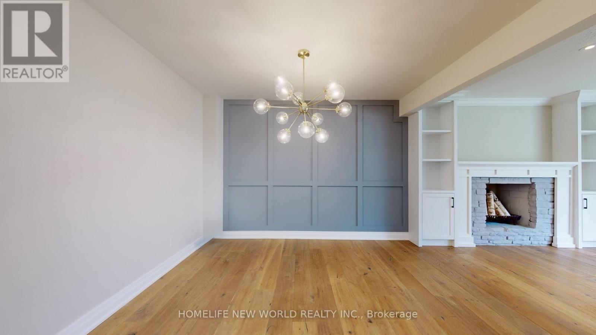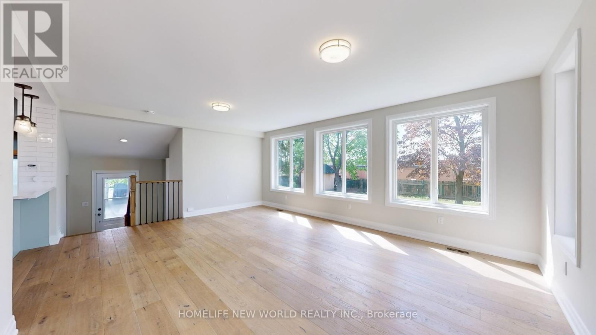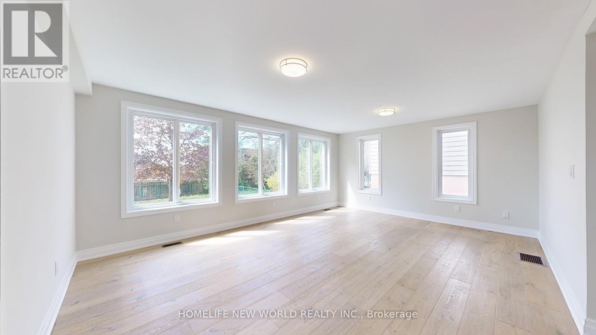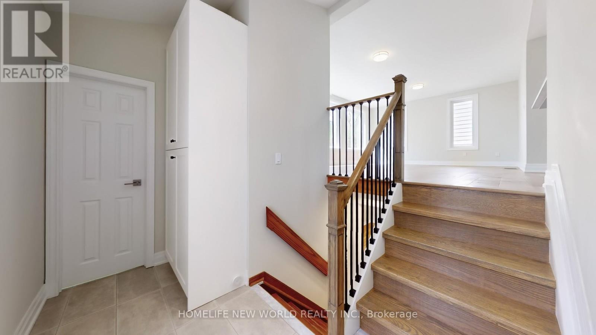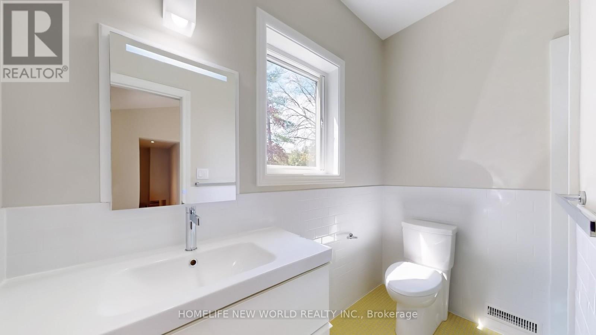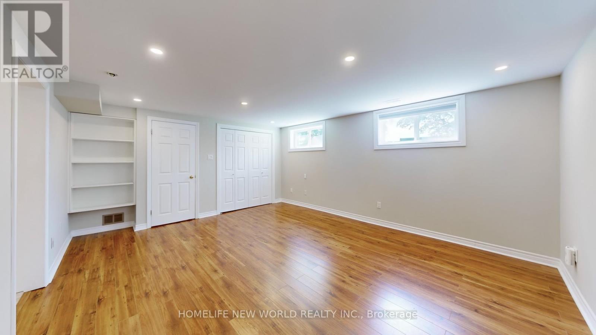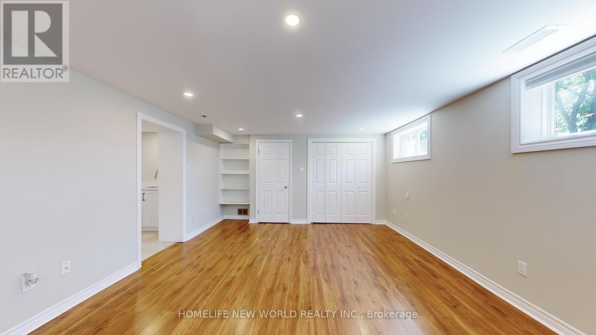8 Honeybourne Crescent Markham, Ontario L3P 1P3
$1,399,000
Beautifully Upgraded and Well Maintained Home on a Large Builder Lot among the Multi-Million Dollars Custom-Built Homes in the Heart of Markham. Bright and Spacious Main Level Featuring Open Concept Living and Dining Area. Large Sky Light in Kitchen. Sun-Filled Family Room Overlooks Hugh Backyard. 3 Full Washrooms. Separate Side Entrance to Lower Level with Bedroom and Exercise Room. Extra Long Driveway Can Park 8 Cars. Most Convenient Location. Walk to No Frills, Shoppers, Shops, Restaurants, Public Transit, Short Distance To Markville Mall, 2 Go Stations, Easy Access To Hwys. (id:61852)
Property Details
| MLS® Number | N12155577 |
| Property Type | Single Family |
| Neigbourhood | Markham Village |
| Community Name | Bullock |
| ParkingSpaceTotal | 10 |
Building
| BathroomTotal | 3 |
| BedroomsAboveGround | 3 |
| BedroomsBelowGround | 1 |
| BedroomsTotal | 4 |
| Appliances | Dishwasher, Dryer, Hood Fan, Stove, Washer, Window Coverings, Refrigerator |
| BasementDevelopment | Finished |
| BasementFeatures | Separate Entrance |
| BasementType | N/a (finished) |
| ConstructionStyleAttachment | Detached |
| ConstructionStyleSplitLevel | Sidesplit |
| CoolingType | Central Air Conditioning |
| ExteriorFinish | Aluminum Siding, Brick |
| FireplacePresent | Yes |
| FlooringType | Hardwood, Laminate |
| FoundationType | Unknown |
| HeatingFuel | Natural Gas |
| HeatingType | Forced Air |
| SizeInterior | 1500 - 2000 Sqft |
| Type | House |
| UtilityWater | Municipal Water |
Parking
| Attached Garage | |
| Garage |
Land
| Acreage | No |
| Sewer | Sanitary Sewer |
| SizeDepth | 161 Ft |
| SizeFrontage | 68 Ft |
| SizeIrregular | 68 X 161 Ft |
| SizeTotalText | 68 X 161 Ft |
Rooms
| Level | Type | Length | Width | Dimensions |
|---|---|---|---|---|
| Second Level | Primary Bedroom | Measurements not available | ||
| Second Level | Bedroom 2 | Measurements not available | ||
| Second Level | Bedroom 3 | Measurements not available | ||
| Lower Level | Bedroom 4 | Measurements not available | ||
| Lower Level | Exercise Room | Measurements not available | ||
| Main Level | Living Room | Measurements not available | ||
| Main Level | Dining Room | Measurements not available | ||
| Main Level | Kitchen | Measurements not available | ||
| Main Level | Family Room | Measurements not available |
https://www.realtor.ca/real-estate/28328281/8-honeybourne-crescent-markham-bullock-bullock
Interested?
Contact us for more information
Winnie Su
Salesperson
201 Consumers Rd., Ste. 205
Toronto, Ontario M2J 4G8
