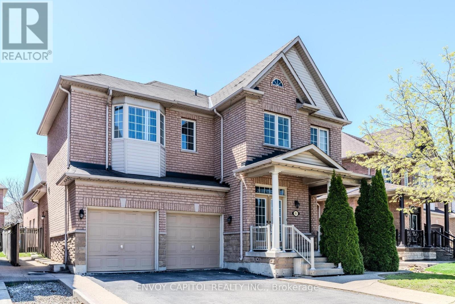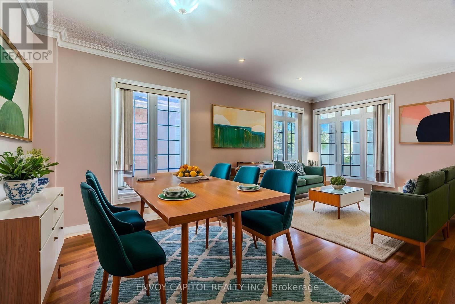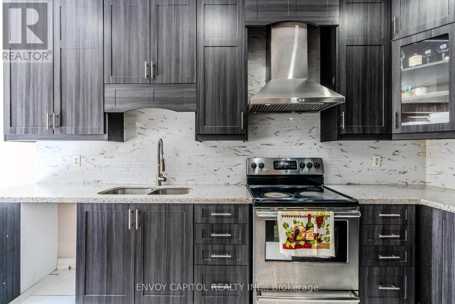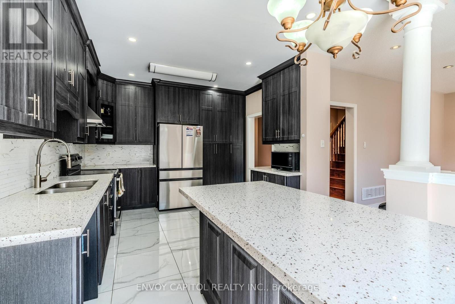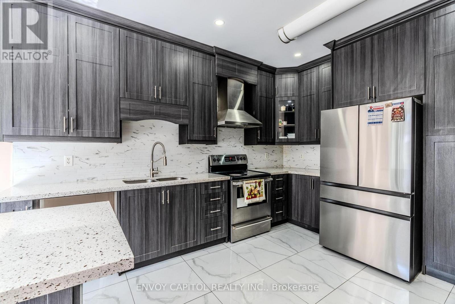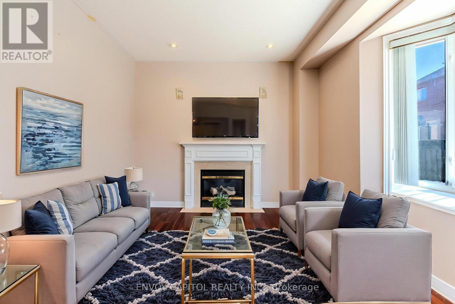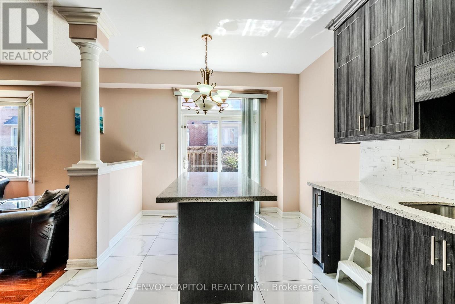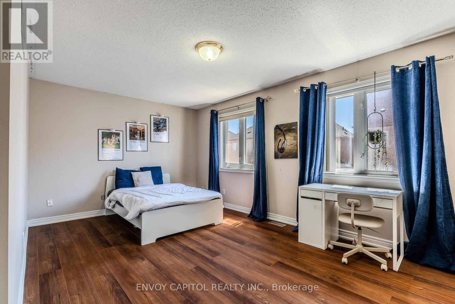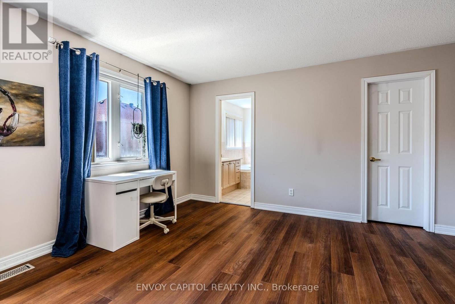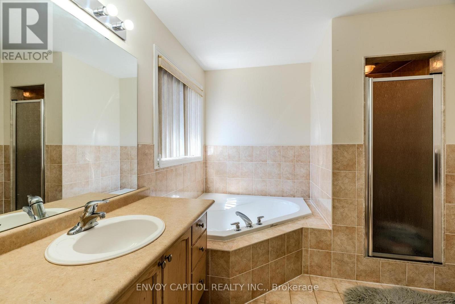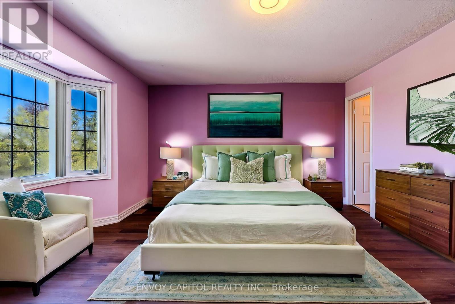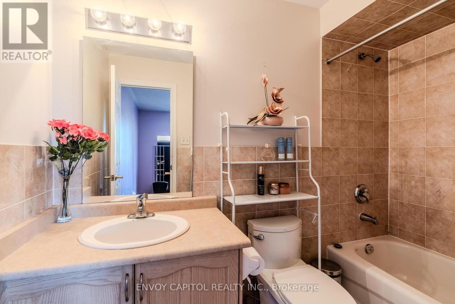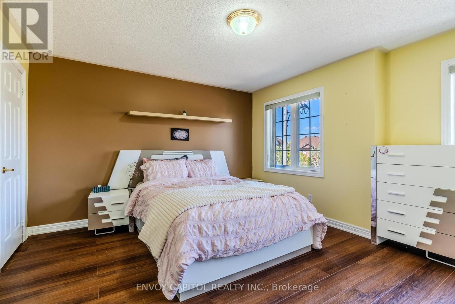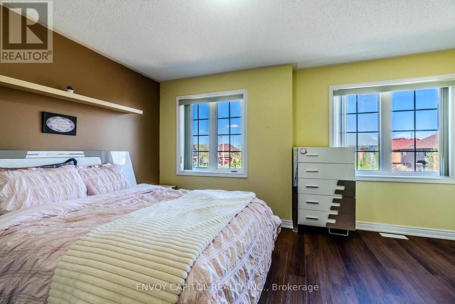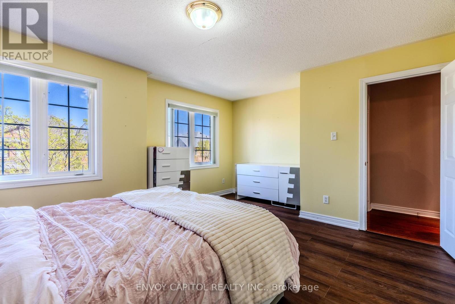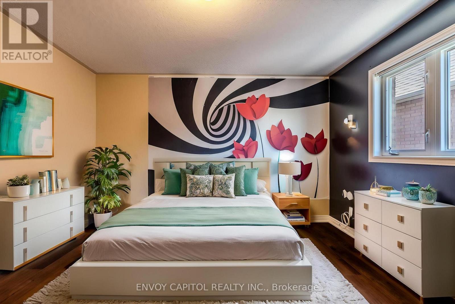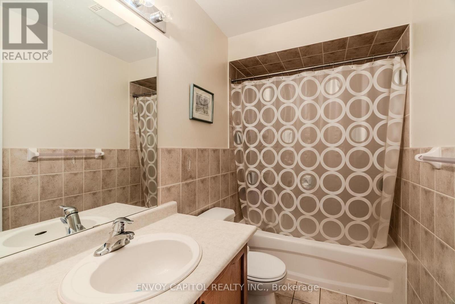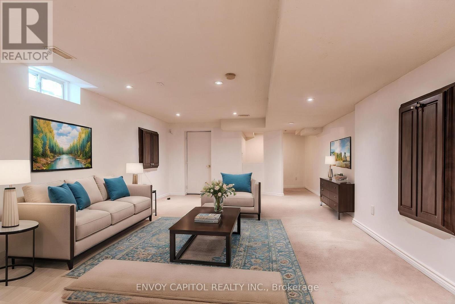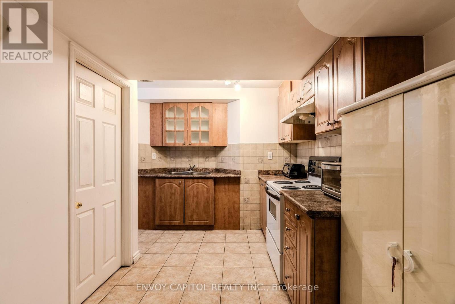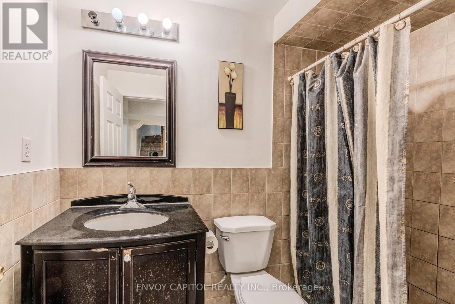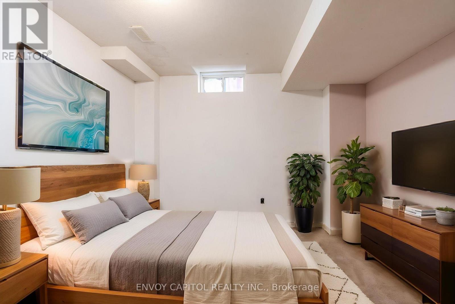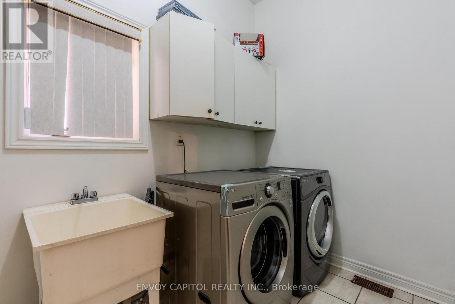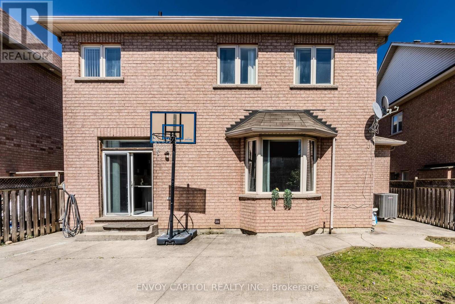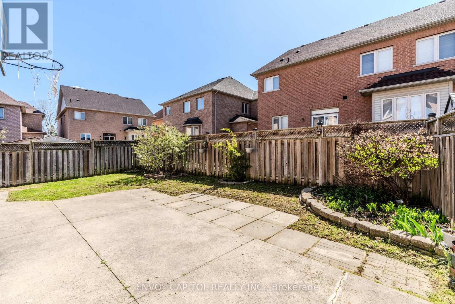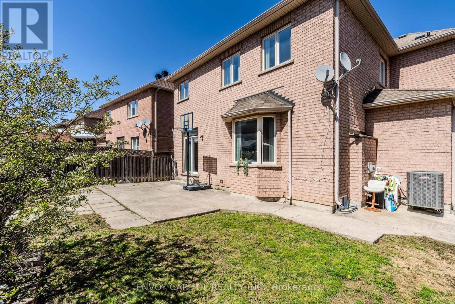6 Sparkling Place Brampton, Ontario L6R 2W9
$1,278,000
Step into elegance with this stunning 2,668 sq. ft. home, perfectly situated in Springdale neighbourhood, steps from Airport Rd., close to highways, public transportation, schools, parks, and shopping. Nestled on a premium 54-ft wide lot, this spacious home boasts four generously sized bedrooms, including two with large ensuite baths for added privacy and comfort. The main level features rich hardwood floors, while the upper-level bedrooms have been upgraded with brand-new luxury vinyl flooring. Upgraded kitchen with customed cabinetry, quartz countertop, stainless steel appliances and a large kitchen island with built-in storage. Generous eat-in breakfast area that walks out to the fenced backyard, and a large family room with fireplace offers excellent space for relaxing or family gathering, or hosting. A finished basement apartment with a separate entrance provides endless possibilitiesideal for rental income or extended family living. This is an exceptional opportunity to own a stylish, spacious home with unmatched convenience and versatility. Don't miss out! Please note: interior furnitures are virtually staged. (id:61852)
Property Details
| MLS® Number | W12155486 |
| Property Type | Single Family |
| Community Name | Sandringham-Wellington |
| EquipmentType | Water Heater |
| Features | Paved Yard, Carpet Free, In-law Suite |
| ParkingSpaceTotal | 6 |
| RentalEquipmentType | Water Heater |
| Structure | Patio(s), Porch |
Building
| BathroomTotal | 5 |
| BedroomsAboveGround | 4 |
| BedroomsBelowGround | 1 |
| BedroomsTotal | 5 |
| Amenities | Fireplace(s) |
| Appliances | Garage Door Opener Remote(s), Dryer, Washer, Window Coverings |
| BasementFeatures | Apartment In Basement, Separate Entrance |
| BasementType | N/a |
| ConstructionStyleAttachment | Detached |
| CoolingType | Central Air Conditioning |
| ExteriorFinish | Brick |
| FireplacePresent | Yes |
| FlooringType | Hardwood, Tile |
| FoundationType | Concrete |
| HalfBathTotal | 1 |
| HeatingFuel | Natural Gas |
| HeatingType | Forced Air |
| StoriesTotal | 2 |
| SizeInterior | 2500 - 3000 Sqft |
| Type | House |
| UtilityWater | Municipal Water |
Parking
| Attached Garage | |
| Garage |
Land
| Acreage | No |
| Sewer | Sanitary Sewer |
| SizeDepth | 87 Ft ,10 In |
| SizeFrontage | 54 Ft ,2 In |
| SizeIrregular | 54.2 X 87.9 Ft |
| SizeTotalText | 54.2 X 87.9 Ft |
Rooms
| Level | Type | Length | Width | Dimensions |
|---|---|---|---|---|
| Second Level | Primary Bedroom | 4.32 m | 5.56 m | 4.32 m x 5.56 m |
| Second Level | Bedroom 2 | 4.65 m | 4.99 m | 4.65 m x 4.99 m |
| Second Level | Bedroom 3 | 4.22 m | 5.06 m | 4.22 m x 5.06 m |
| Second Level | Bedroom 4 | 3.81 m | 3.99 m | 3.81 m x 3.99 m |
| Basement | Dining Room | 10.55 m | 4.74 m | 10.55 m x 4.74 m |
| Basement | Kitchen | 3.91 m | 4.24 m | 3.91 m x 4.24 m |
| Basement | Bedroom | 3.28 m | 4.08 m | 3.28 m x 4.08 m |
| Basement | Living Room | 10.55 m | 4.74 m | 10.55 m x 4.74 m |
| Ground Level | Living Room | 3.66 m | 3.66 m | 3.66 m x 3.66 m |
| Ground Level | Dining Room | 2.54 m | 3.65 m | 2.54 m x 3.65 m |
| Ground Level | Kitchen | 6 m | 3.62 m | 6 m x 3.62 m |
| Ground Level | Eating Area | 6 m | 3.62 m | 6 m x 3.62 m |
| Ground Level | Family Room | 3.94 m | 5.45 m | 3.94 m x 5.45 m |
Interested?
Contact us for more information
Vi Ngo
Salesperson
3219 Yonge St Unit 227
Toronto, Ontario M4N 3S1

