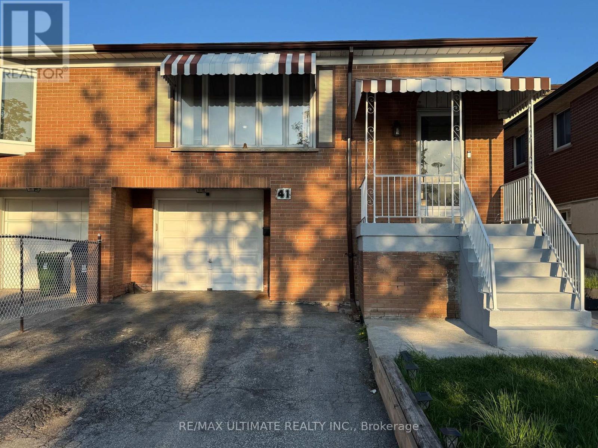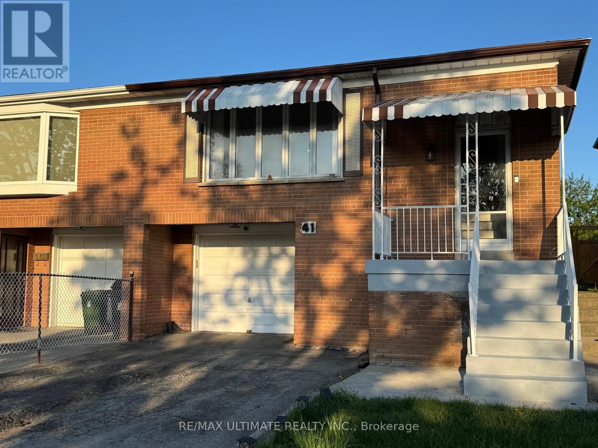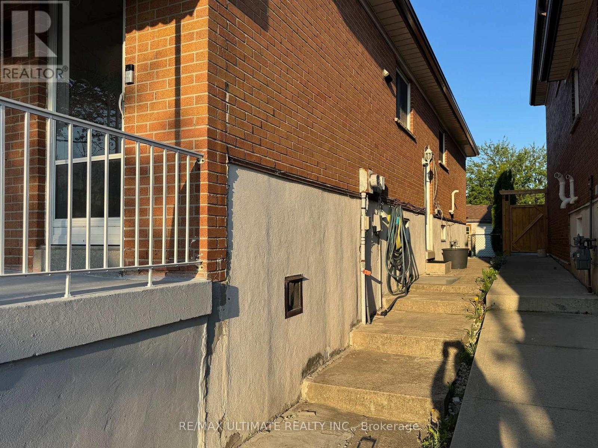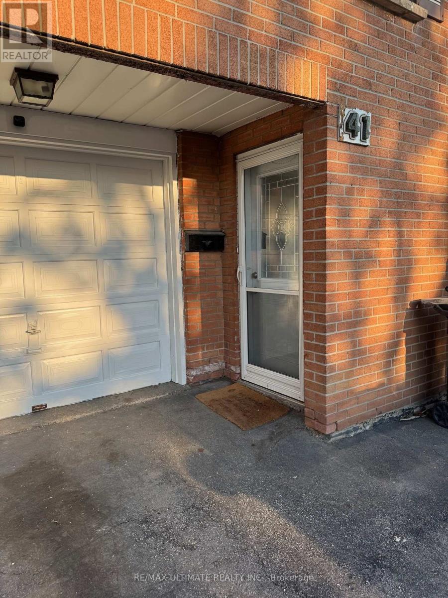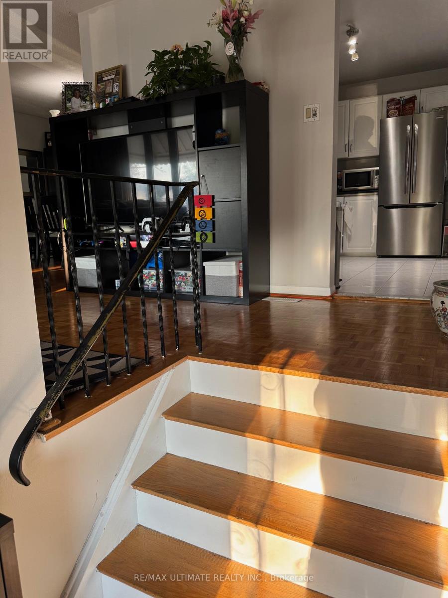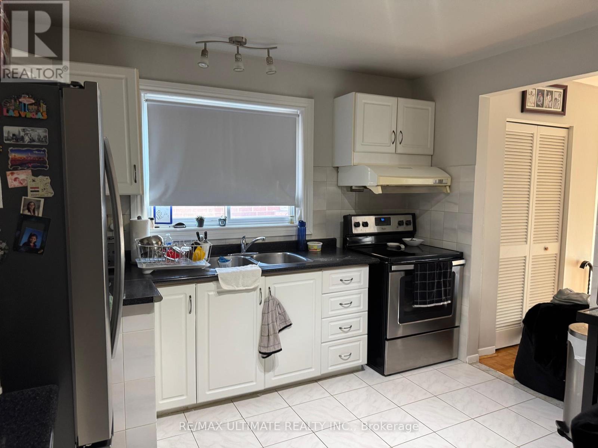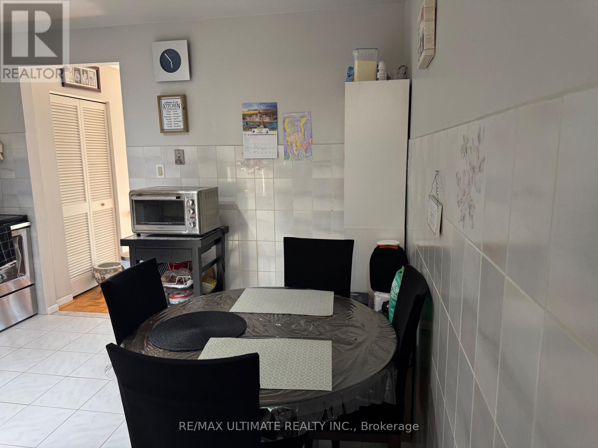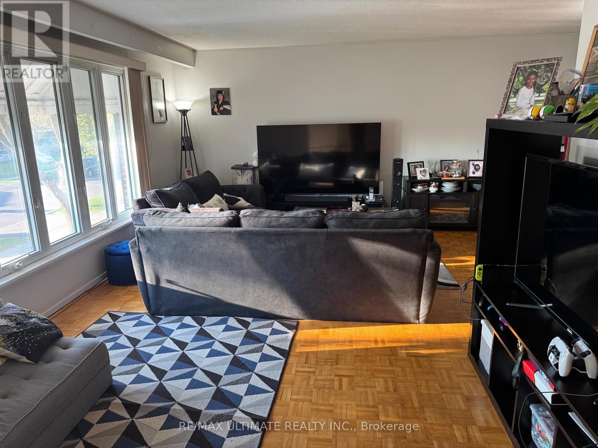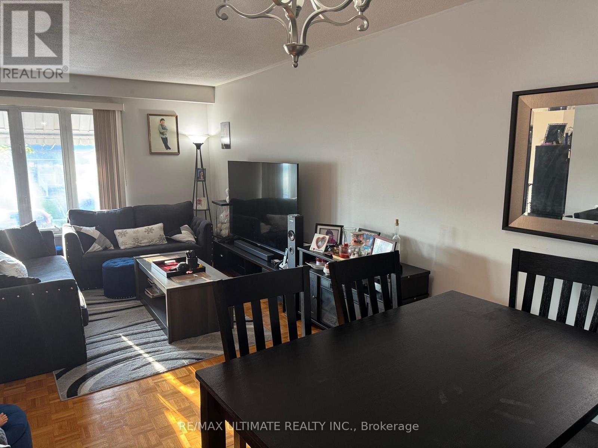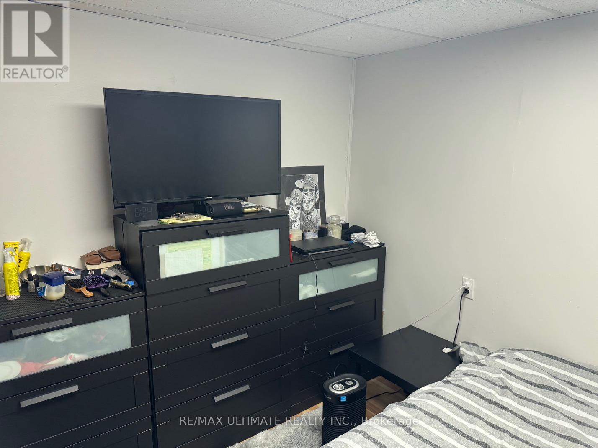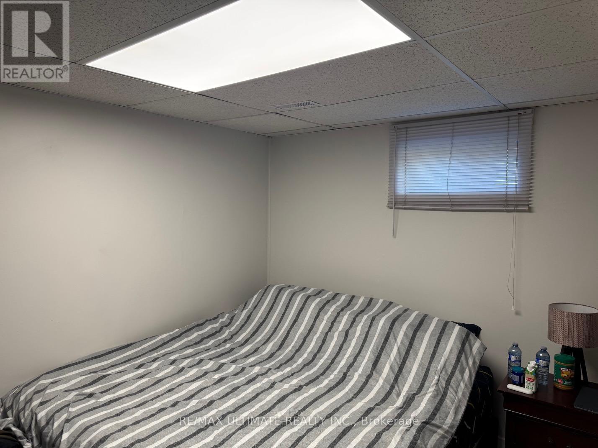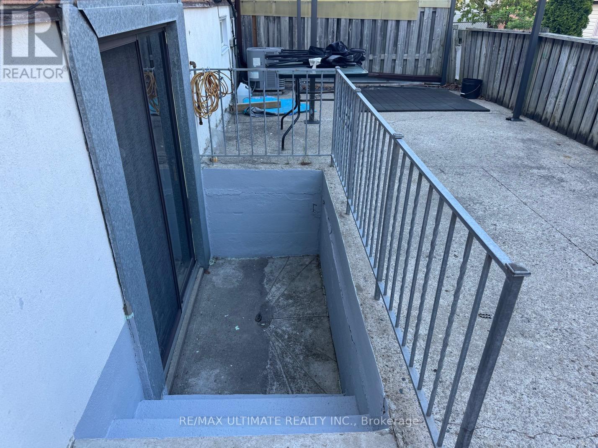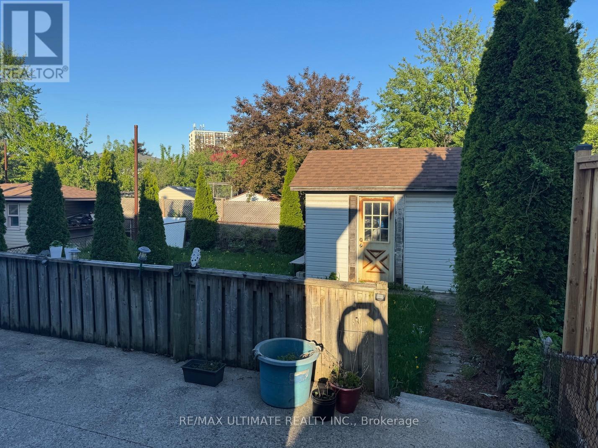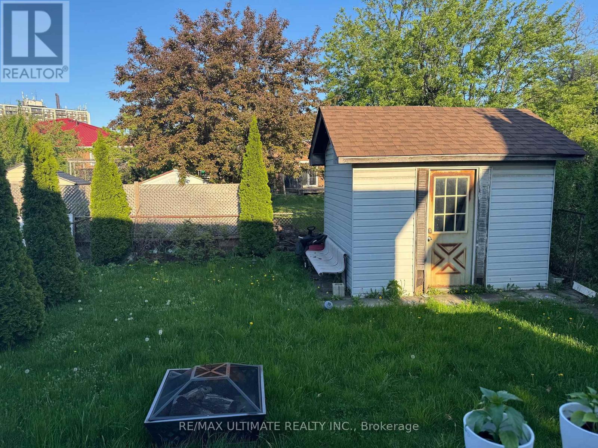41 Clarion Road Toronto, Ontario M9R 3Y4
$899,800
This spacious and well-maintained home features a fantastic layout, offering 3 bedrooms and multiple bathrooms for your convenience. The main floor boasts a 4-piece bathroom, along with a 2-piece ensuite in the primary bedroom. The finished basement includes an additional bathroom and is ideal for an in-law suite, complete with two separate entrances front and back. Enjoy a bright, open living space and a walk-up basement that leads to a lovely yard, perfect for family gatherings or relaxation. Conveniently located close to schools, churches, public transit, and all essential amenities. A must-see property with great potential - thank you for showing! (id:61852)
Property Details
| MLS® Number | W12155305 |
| Property Type | Single Family |
| Community Name | Willowridge-Martingrove-Richview |
| ParkingSpaceTotal | 3 |
Building
| BathroomTotal | 3 |
| BedroomsAboveGround | 3 |
| BedroomsBelowGround | 1 |
| BedroomsTotal | 4 |
| Appliances | Garage Door Opener Remote(s), Stove, Refrigerator |
| ArchitecturalStyle | Raised Bungalow |
| BasementFeatures | Apartment In Basement |
| BasementType | N/a |
| ConstructionStyleAttachment | Semi-detached |
| CoolingType | Central Air Conditioning |
| ExteriorFinish | Brick |
| FlooringType | Parquet, Tile |
| FoundationType | Concrete |
| HalfBathTotal | 1 |
| HeatingFuel | Natural Gas |
| HeatingType | Forced Air |
| StoriesTotal | 1 |
| SizeInterior | 1100 - 1500 Sqft |
| Type | House |
| UtilityWater | Municipal Water |
Parking
| Garage |
Land
| Acreage | No |
| Sewer | Sanitary Sewer |
| SizeDepth | 120 Ft |
| SizeFrontage | 30 Ft |
| SizeIrregular | 30 X 120 Ft |
| SizeTotalText | 30 X 120 Ft |
Rooms
| Level | Type | Length | Width | Dimensions |
|---|---|---|---|---|
| Basement | Kitchen | Measurements not available | ||
| Basement | Living Room | 3.8 m | 2.6 m | 3.8 m x 2.6 m |
| Basement | Bedroom | 3.43 m | 3 m | 3.43 m x 3 m |
| Basement | Den | 4 m | 2.33 m | 4 m x 2.33 m |
| Ground Level | Living Room | 3.8733 m | 3.76 m | 3.8733 m x 3.76 m |
| Ground Level | Dining Room | 3.48 m | 2.84 m | 3.48 m x 2.84 m |
| Ground Level | Kitchen | 3.9 m | 3.5 m | 3.9 m x 3.5 m |
| Ground Level | Bedroom | 3.25 m | 2.78 m | 3.25 m x 2.78 m |
| Ground Level | Bedroom 2 | 3 m | 2.85 m | 3 m x 2.85 m |
| Ground Level | Bedroom 3 | 2.9 m | 2.6 m | 2.9 m x 2.6 m |
Interested?
Contact us for more information
Jorge Armendariz
Salesperson
836 Dundas St West
Toronto, Ontario M6J 1V5
