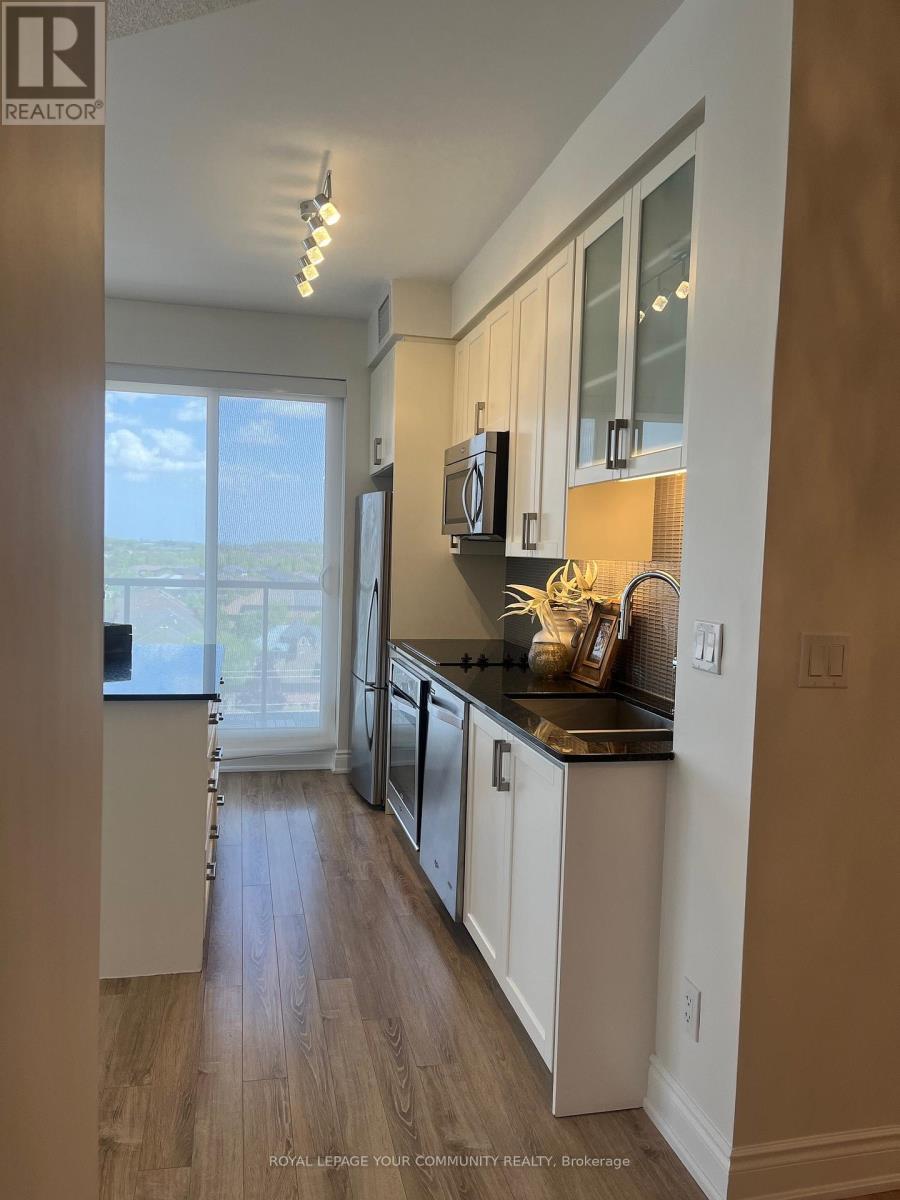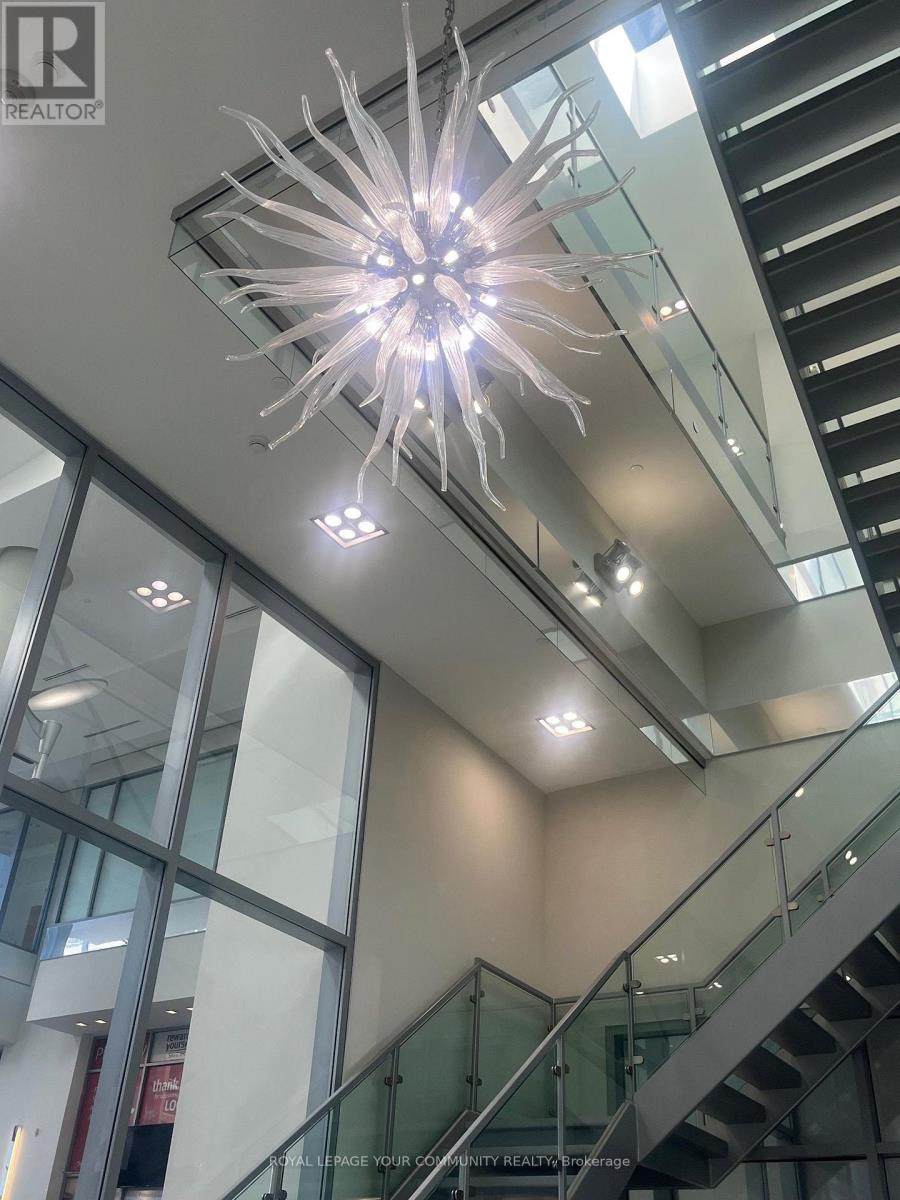905a - 9088 Yonge Street Richmond Hill, Ontario L4C 0Y6
$738,800Maintenance, Heat, Common Area Maintenance, Insurance, Water, Parking
$837.46 Monthly
Maintenance, Heat, Common Area Maintenance, Insurance, Water, Parking
$837.46 MonthlyWOW!! This Bright, Luxurious, Coveted and Well Designed Corner Suite has Floor to Ceiling Windows. It's optimum layout of Just Under 900sq. ft. is Open and Airy with 2 Bedrooms and a Den! Live and Enjoy this Desirable Building with Resort-style amenities, including Gym, Indoor Pool, Hot Tub, Sauna, Lounge, Guest Suites, Theatre Rm, Study Rm, Bike Rm, Billiards & Games Rm, Large Entertaining Party/Dining Rm, and 24 hour Concierge. Huge Balcony with Forever Un-obstructed View. Look at the Sky and The City not another building! Gorgeous Sunrises and Sunsets too. Live on the most famous Street in Canada, Yonge St! With Transit at your Doorstep and Excellent Shopping and Restaurants nearby, including Hillcrest Mall. Upscale Richvale Community, with fine schools, Community Centre, Parks, and Hospital nearby. Close to 407 and 404 and Viva Transit. This Unit is Move-In Ready and feels brand new. Freshly Painted and in Immaculate Condition. Compared to other units, this looks like it hasn't been lived in. Lovingly maintained by its proud Italian Owner. Transportation at your doorstep. Get anywhere easily with or without a car. (id:61852)
Property Details
| MLS® Number | N12155402 |
| Property Type | Single Family |
| Community Name | South Richvale |
| AmenitiesNearBy | Hospital, Public Transit, Schools |
| CommunityFeatures | Pet Restrictions, Community Centre |
| Features | Elevator, Balcony, Carpet Free, In Suite Laundry |
| ParkingSpaceTotal | 1 |
| ViewType | View, City View |
Building
| BathroomTotal | 2 |
| BedroomsAboveGround | 2 |
| BedroomsBelowGround | 1 |
| BedroomsTotal | 3 |
| Amenities | Security/concierge, Exercise Centre, Visitor Parking |
| Appliances | Dishwasher, Dryer, Microwave, Stove, Washer, Window Coverings, Refrigerator |
| CoolingType | Central Air Conditioning |
| ExteriorFinish | Concrete |
| HeatingFuel | Natural Gas |
| HeatingType | Forced Air |
| SizeInterior | 800 - 899 Sqft |
| Type | Apartment |
Parking
| Underground | |
| Garage |
Land
| Acreage | No |
| LandAmenities | Hospital, Public Transit, Schools |
Rooms
| Level | Type | Length | Width | Dimensions |
|---|---|---|---|---|
| Main Level | Living Room | 2.53 m | 4.2 m | 2.53 m x 4.2 m |
| Main Level | Dining Room | 2.53 m | 4.2 m | 2.53 m x 4.2 m |
| Main Level | Den | 2.77 m | 4.2 m | 2.77 m x 4.2 m |
| Main Level | Kitchen | 2.78 m | 4.16 m | 2.78 m x 4.16 m |
| Main Level | Primary Bedroom | 3.46 m | 6.37 m | 3.46 m x 6.37 m |
| Main Level | Bedroom 2 | 3.63 m | 2.87 m | 3.63 m x 2.87 m |
Interested?
Contact us for more information
Amy Brigante
Salesperson
8854 Yonge Street
Richmond Hill, Ontario L4C 0T4








































