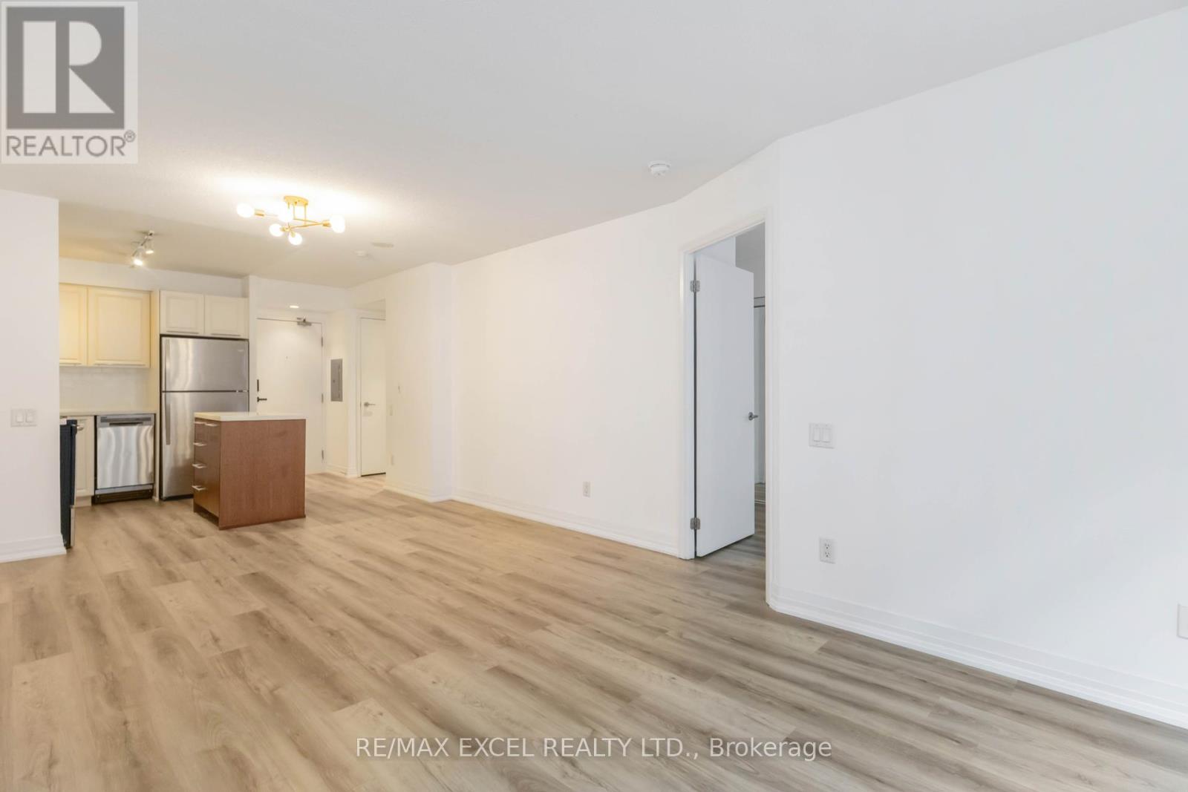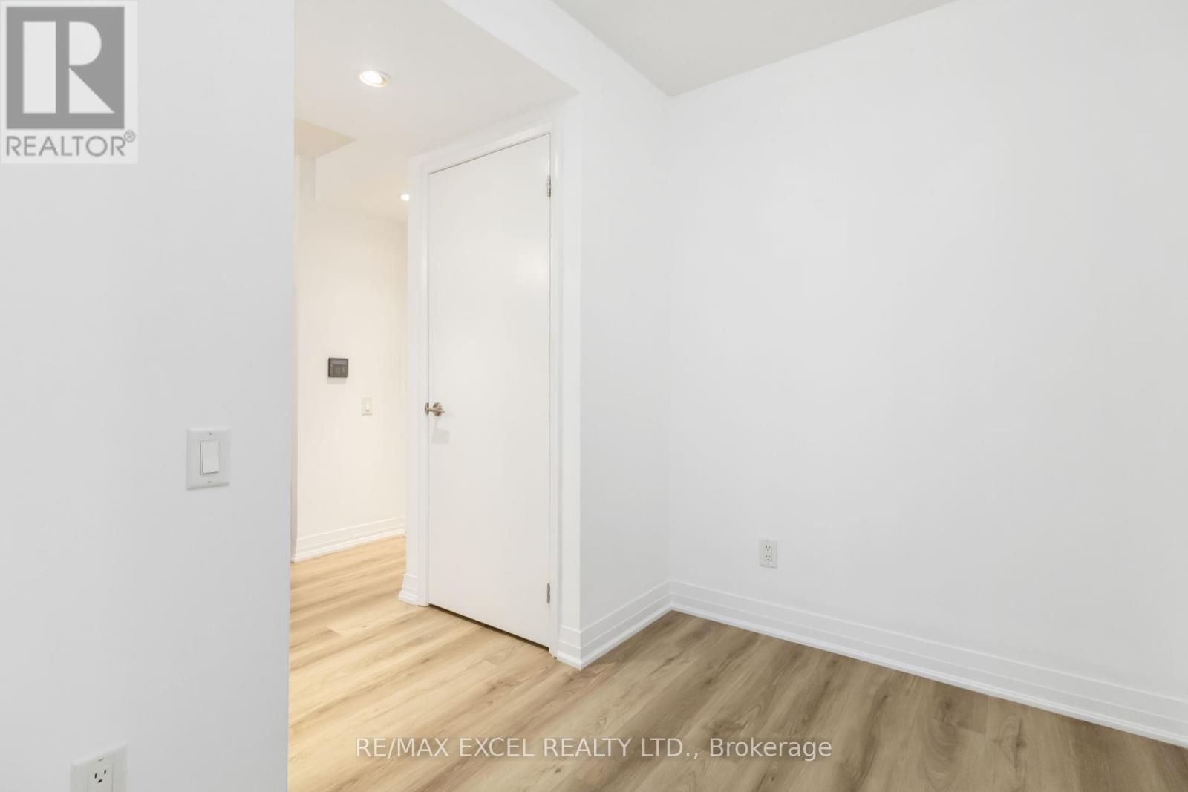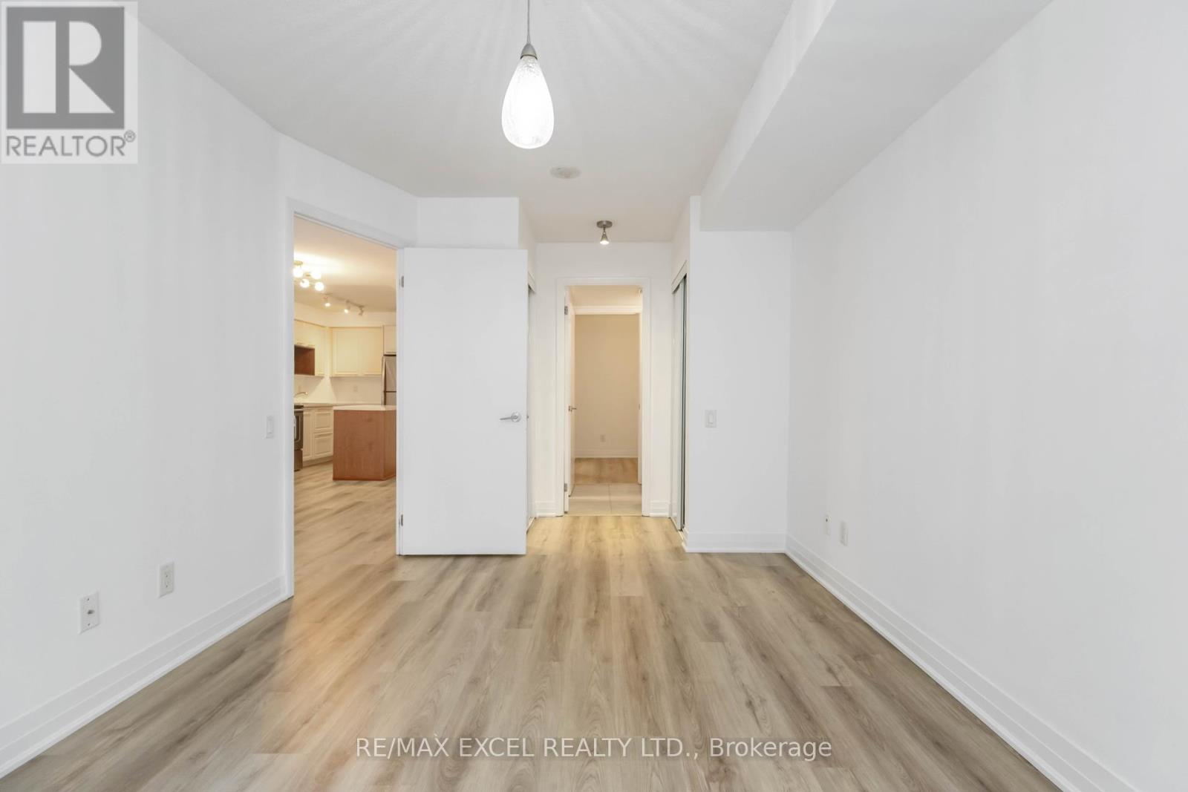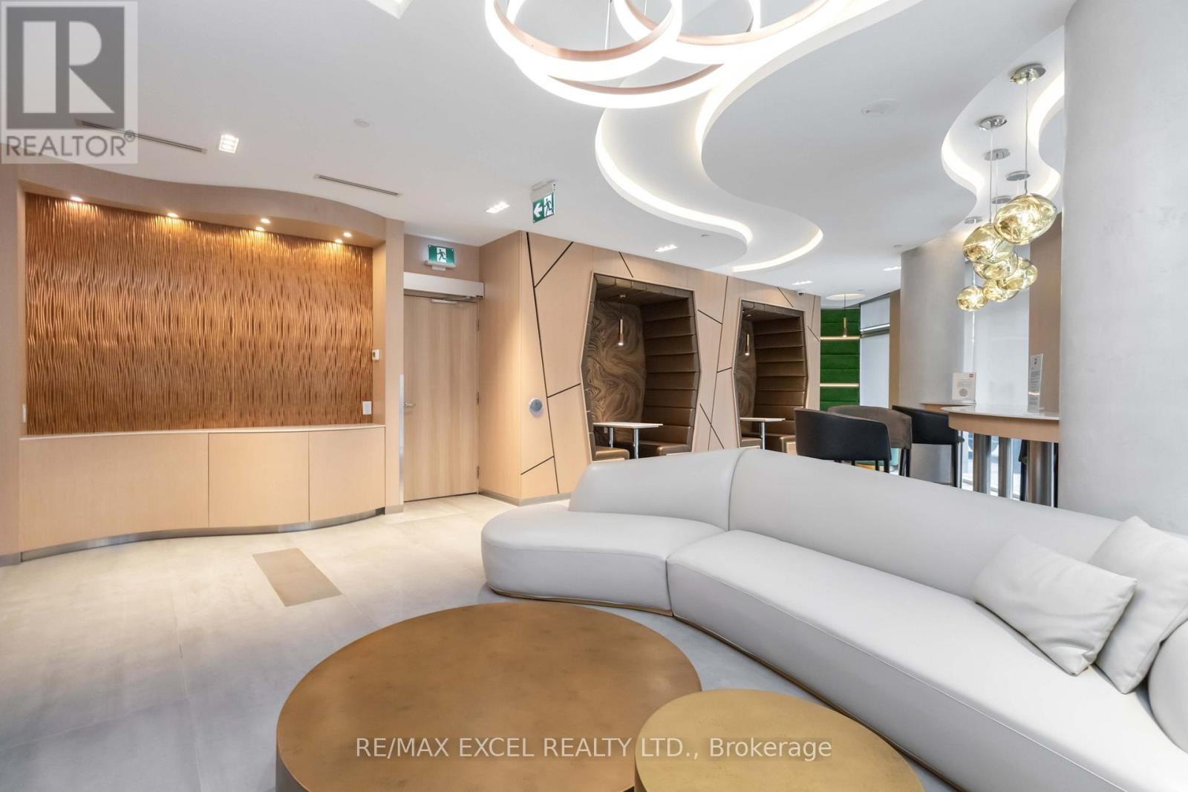404 - 21 Carlton Street Toronto, Ontario M5B 1L3
$549,990Maintenance, Heat, Insurance, Water
$628.38 Monthly
Maintenance, Heat, Insurance, Water
$628.38 MonthlyWelcome to "The Met" condo, a well-built condominium in the heart of downtown Toronto! This north-facing 1 bedroom + den, 1 bathroom unit offers smart, functional living space with no wasted space, plus a private balcony and locker included.Freshly painted and featuring wide plank laminate flooring (2025), this bright and airy unit boasts floor-to-ceiling windows that flood the space with natural light. The open-concept kitchen is eguipped with stainless steel appliances, custom backsplash, a centre island, and modern finishes throughout.The spacious living and dining area includes a custom feature wall and walk-out to a private balcony. The primary bedroom showcases wrap-around windows and a 4-piece bathroom. The versatile den can be used as a home office or even a second bedroom. Additional features include keyless entry, upgraded fixtures, and modern building amenities.Enjoy world-class amenities, including an indoor pool, gym, sauna, steam room, whirlpool, pet spa, media room, guest suites, and 24-hr concierge. Located just steps from College Subway Station. Yof T. Toronto Metropolitan University, Eaton Centre, shops, cafes, hospitals, and more - this location boasts a Walk Score of 99. (id:61852)
Property Details
| MLS® Number | C12155464 |
| Property Type | Single Family |
| Community Name | Church-Yonge Corridor |
| AmenitiesNearBy | Public Transit, Schools |
| CommunityFeatures | Pet Restrictions, Community Centre |
| Features | Balcony |
Building
| BathroomTotal | 1 |
| BedroomsAboveGround | 1 |
| BedroomsBelowGround | 1 |
| BedroomsTotal | 2 |
| Amenities | Storage - Locker |
| Appliances | Dishwasher, Dryer, Stove, Washer, Refrigerator |
| CoolingType | Central Air Conditioning |
| ExteriorFinish | Concrete |
| FlooringType | Laminate |
| HeatingFuel | Natural Gas |
| HeatingType | Forced Air |
| SizeInterior | 600 - 699 Sqft |
| Type | Apartment |
Parking
| No Garage |
Land
| Acreage | No |
| LandAmenities | Public Transit, Schools |
Rooms
| Level | Type | Length | Width | Dimensions |
|---|---|---|---|---|
| Flat | Living Room | 3.96 m | 3.63 m | 3.96 m x 3.63 m |
| Flat | Dining Room | 3.96 m | 3.63 m | 3.96 m x 3.63 m |
| Flat | Kitchen | 2.62 m | 2.32 m | 2.62 m x 2.32 m |
| Flat | Bedroom | 3 m | 3.08 m | 3 m x 3.08 m |
| Flat | Den | 2.83 m | 2.74 m | 2.83 m x 2.74 m |
| Flat | Bathroom | 2.21 m | 1.91 m | 2.21 m x 1.91 m |
Interested?
Contact us for more information
Andy Cheung
Salesperson
50 Acadia Ave Suite 120
Markham, Ontario L3R 0B3












































