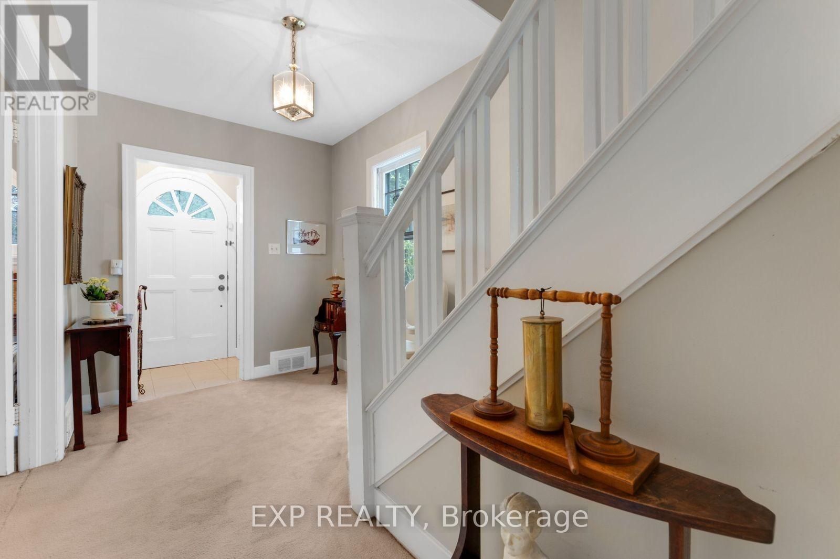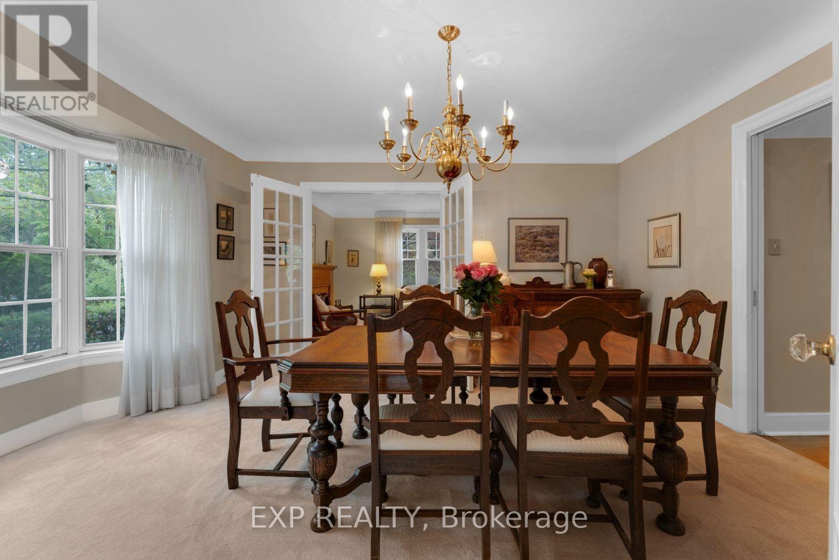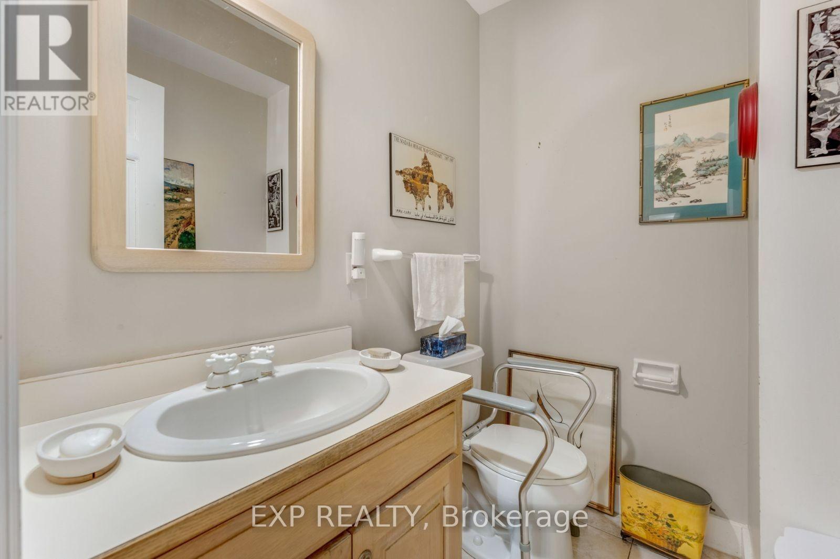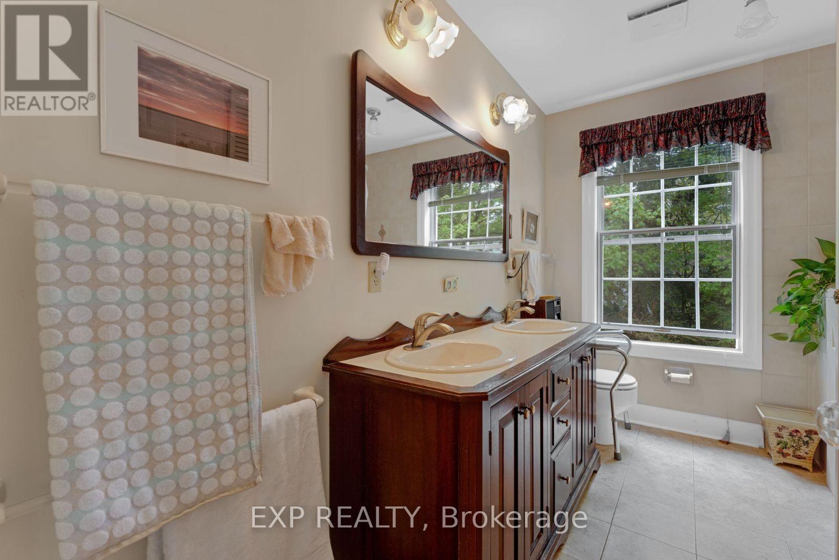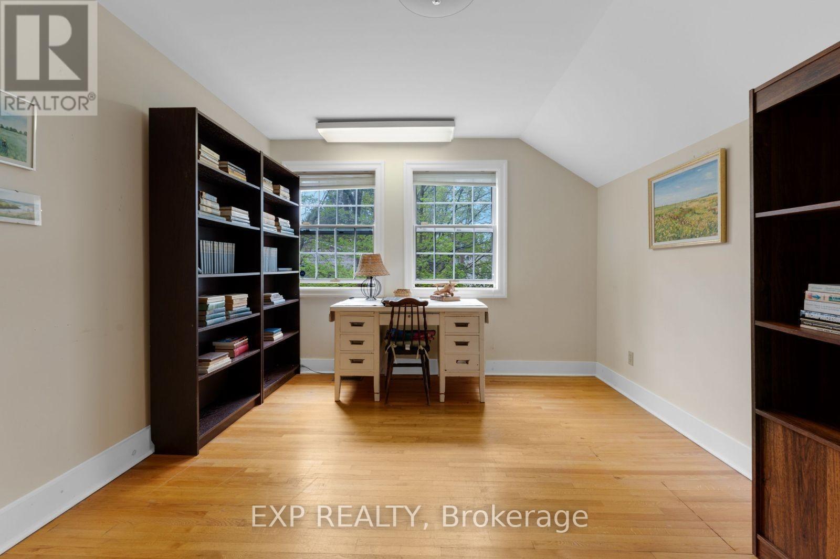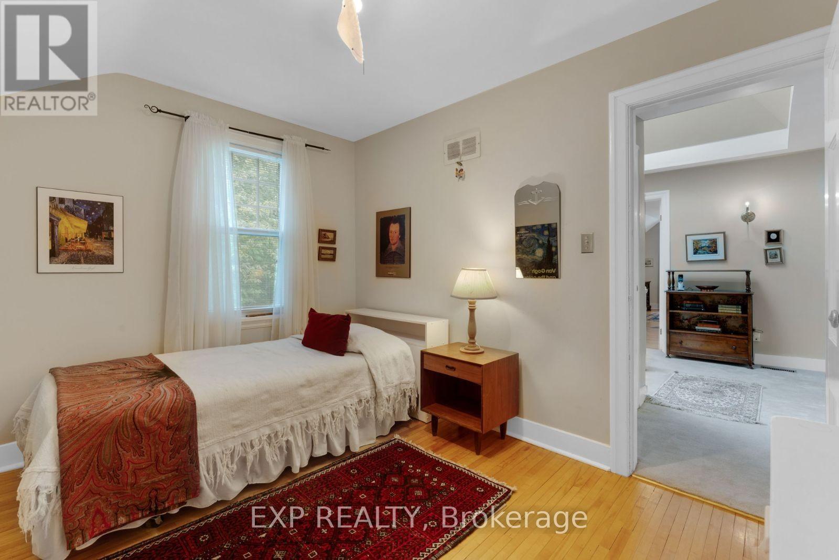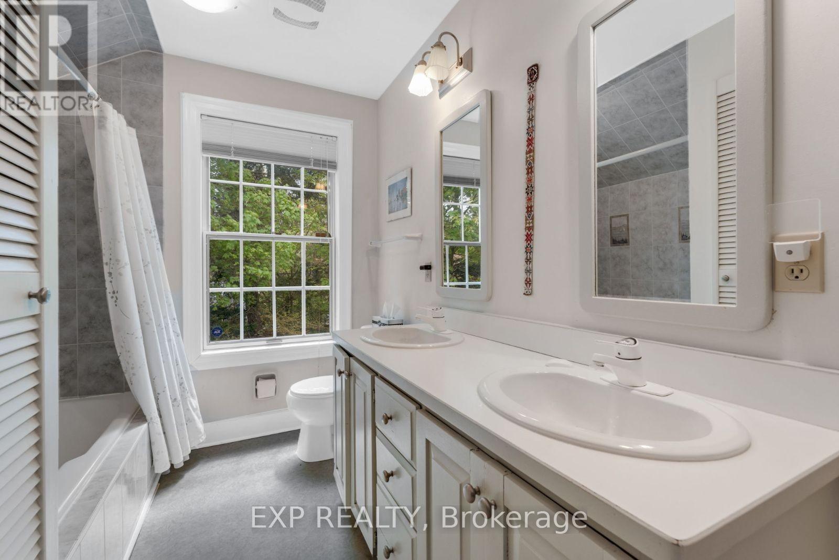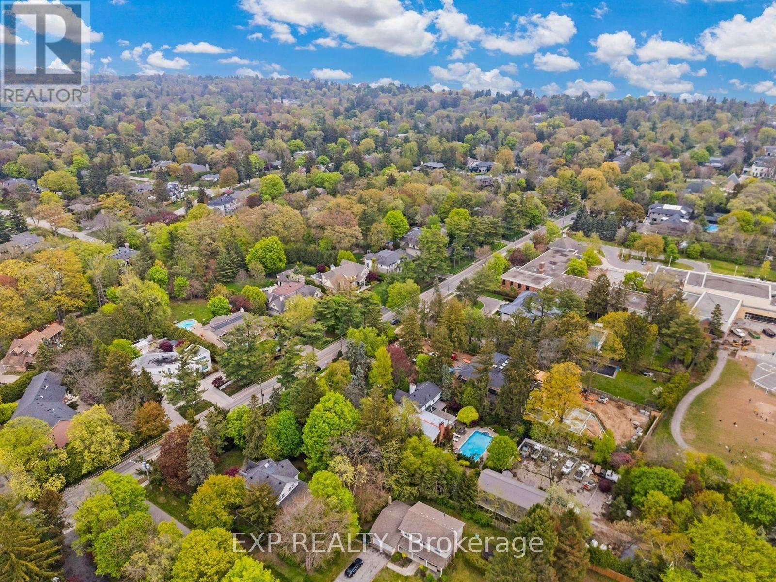4 Bedroom
3 Bathroom
2500 - 3000 sqft
Fireplace
Central Air Conditioning
Forced Air
$2,299,000
Welcome to 338 Maple Grove Drive Morrison Neighborhood of South East OakvilleSet on a premium 100 x 159 ft lot, this classic Tudor-style home is nestled in the highly regarded Morrison neighborhood of South East Oakville. Move in and customize the exiting home to suit your needs to start fresh as this large lot is perfect for a large custom home build. Just a short walk to Maple Grove Public School and Oakville Trafalgar High School, this location is ideal for families seeking top-rated schools and a well-established community.The home features 4+1 bedrooms, 2.5 bathrooms, and a finished basement, offering a spacious and functional layout with timeless architectural details. The main floor includes formal living and dining rooms, a bright kitchen, and an inviting family room, all connected by elegant French doors that open to each principal space. The home also offers access to a wraparound covered porch, perfect for relaxing or entertaining outdoors.Whether you choose to enjoy the existing home, renovate, or build new, the expansive lot offers outstanding potential in one of Oakvilles most desirable pockets. (id:61852)
Property Details
|
MLS® Number
|
W12155223 |
|
Property Type
|
Single Family |
|
Neigbourhood
|
Charnwood |
|
Community Name
|
1011 - MO Morrison |
|
AmenitiesNearBy
|
Schools, Place Of Worship, Park, Hospital |
|
ParkingSpaceTotal
|
5 |
Building
|
BathroomTotal
|
3 |
|
BedroomsAboveGround
|
4 |
|
BedroomsTotal
|
4 |
|
BasementDevelopment
|
Unfinished |
|
BasementType
|
Full (unfinished) |
|
ConstructionStyleAttachment
|
Detached |
|
CoolingType
|
Central Air Conditioning |
|
ExteriorFinish
|
Wood |
|
FireplacePresent
|
Yes |
|
FireplaceTotal
|
2 |
|
FoundationType
|
Block |
|
HalfBathTotal
|
1 |
|
HeatingFuel
|
Natural Gas |
|
HeatingType
|
Forced Air |
|
StoriesTotal
|
2 |
|
SizeInterior
|
2500 - 3000 Sqft |
|
Type
|
House |
|
UtilityWater
|
Municipal Water |
Parking
Land
|
Acreage
|
No |
|
LandAmenities
|
Schools, Place Of Worship, Park, Hospital |
|
Sewer
|
Sanitary Sewer |
|
SizeDepth
|
159 Ft |
|
SizeFrontage
|
101 Ft |
|
SizeIrregular
|
101 X 159 Ft |
|
SizeTotalText
|
101 X 159 Ft |
|
ZoningDescription
|
Rl1-0 |
Rooms
| Level |
Type |
Length |
Width |
Dimensions |
|
Second Level |
Office |
3.39 m |
4.29 m |
3.39 m x 4.29 m |
|
Second Level |
Primary Bedroom |
4.2 m |
5.93 m |
4.2 m x 5.93 m |
|
Second Level |
Bedroom 2 |
4.83 m |
3.19 m |
4.83 m x 3.19 m |
|
Second Level |
Bedroom 3 |
4.83 m |
3.77 m |
4.83 m x 3.77 m |
|
Second Level |
Bedroom 4 |
3.5 m |
2.55 m |
3.5 m x 2.55 m |
|
Basement |
Recreational, Games Room |
5.5 m |
6.51 m |
5.5 m x 6.51 m |
|
Main Level |
Living Room |
6.68 m |
3.83 m |
6.68 m x 3.83 m |
|
Main Level |
Family Room |
5.69 m |
4.28 m |
5.69 m x 4.28 m |
|
Main Level |
Dining Room |
4.76 m |
3.78 m |
4.76 m x 3.78 m |
|
Main Level |
Kitchen |
4.65 m |
3.48 m |
4.65 m x 3.48 m |
|
Main Level |
Eating Area |
2.41 m |
1.89 m |
2.41 m x 1.89 m |
|
Main Level |
Laundry Room |
2.15 m |
2.9 m |
2.15 m x 2.9 m |
https://www.realtor.ca/real-estate/28327477/338-maple-grove-drive-oakville-mo-morrison-1011-mo-morrison






