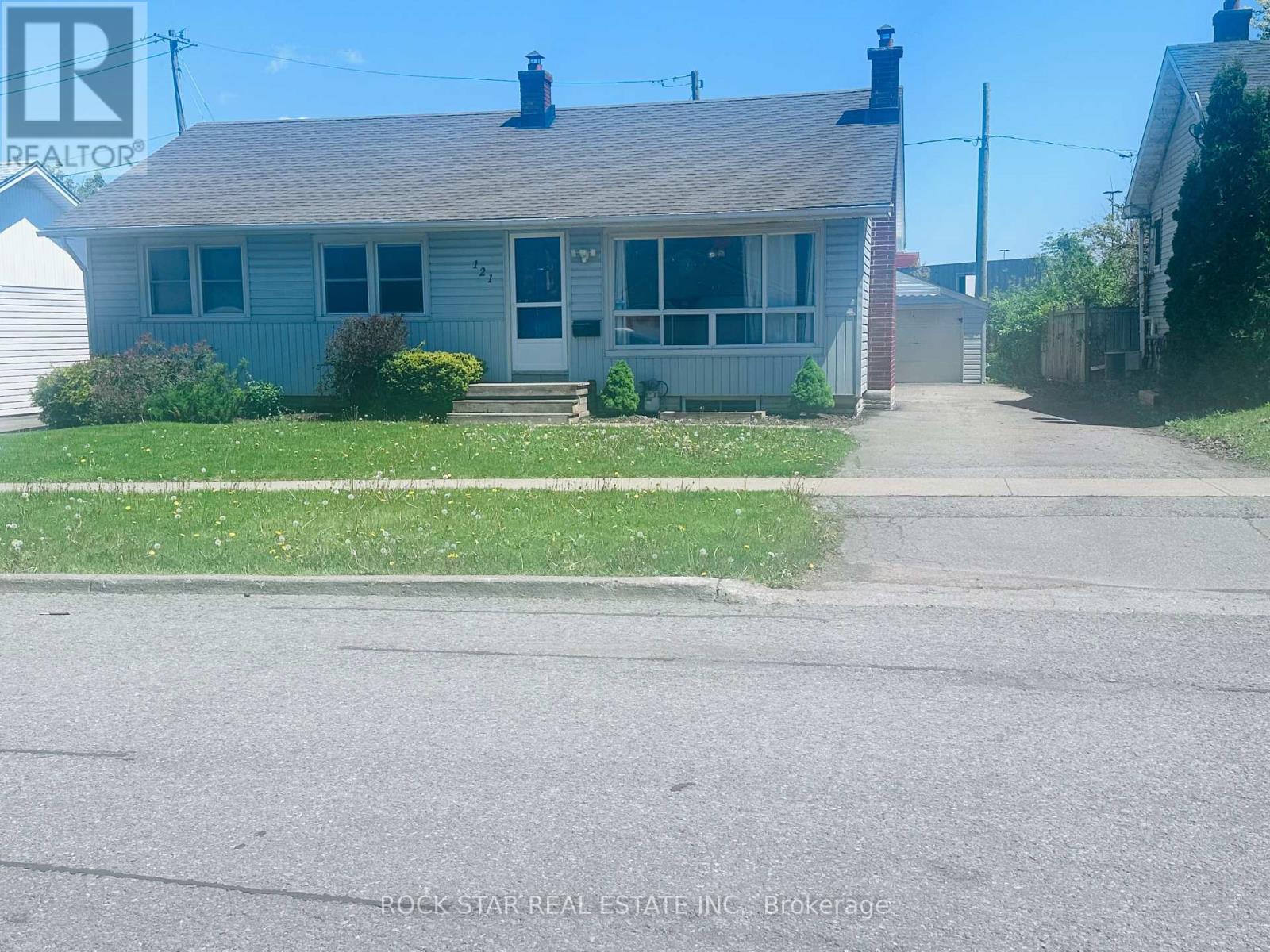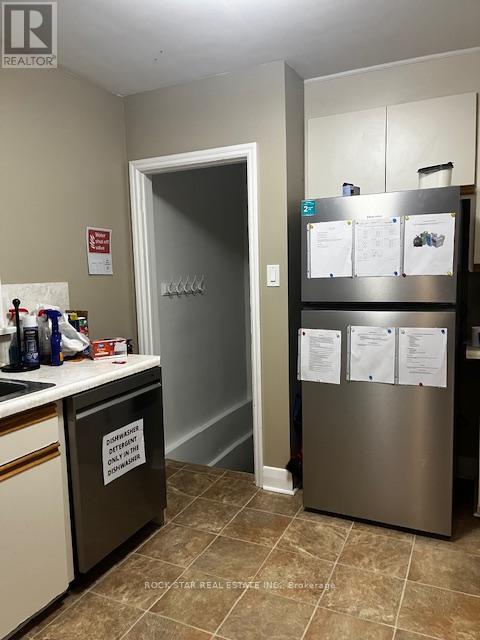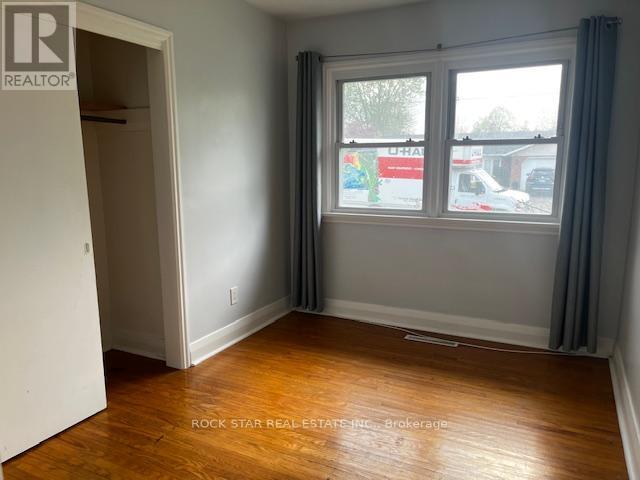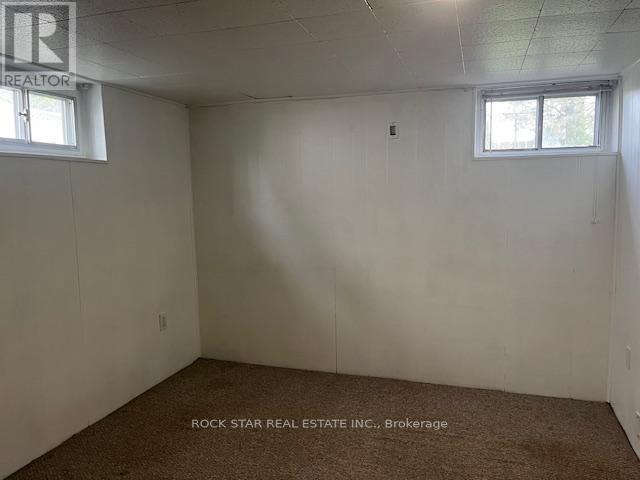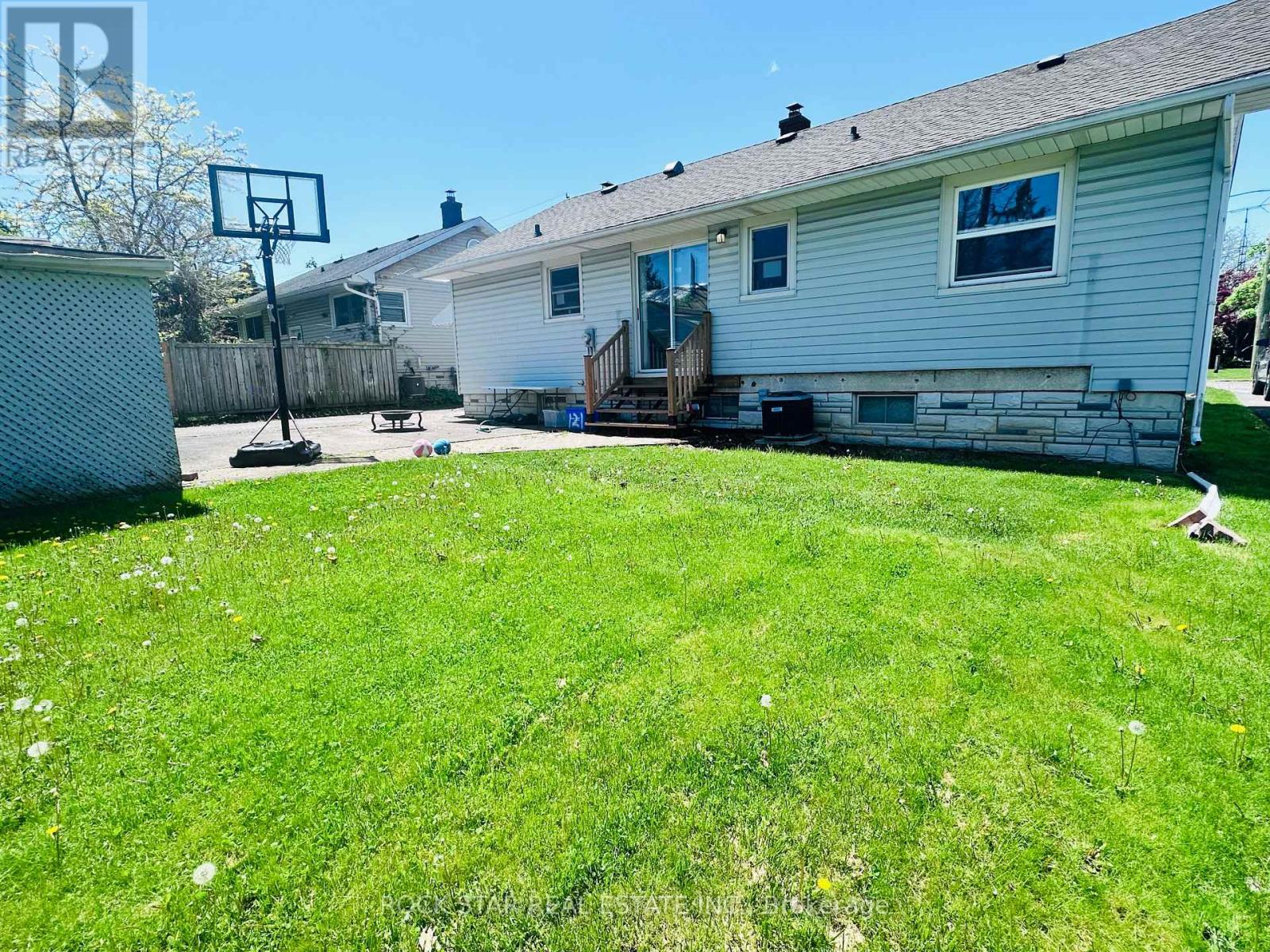121 Jacobson Avenue St. Catharines, Ontario L2T 3A6
$610,000
Well-maintained 3+3 bedroom, 2-bath detached home featuring a fully finished basement with a private side entrance - ideal for multi-unit living or rental income. Located in the sought-after Glenridge area, this property offers a spacious layout, updates include central A/C (2022), and a bedroom egress window (2020) for added flexibility and safety. Set on a 55' x 100' lot with a detached large garage and extended driveway for ample parking. Future potential to add a legal Accessory Dwelling Unit (ADU). Close to shopping, transit, schools, parks, and all amenities. A smart addition to any investment portfolio or a great option for extended family living. (id:61852)
Property Details
| MLS® Number | X12154928 |
| Property Type | Single Family |
| Community Name | 461 - Glendale/Glenridge |
| EquipmentType | Water Heater |
| ParkingSpaceTotal | 5 |
| RentalEquipmentType | Water Heater |
Building
| BathroomTotal | 2 |
| BedroomsAboveGround | 3 |
| BedroomsBelowGround | 3 |
| BedroomsTotal | 6 |
| Age | 51 To 99 Years |
| Amenities | Fireplace(s) |
| Appliances | Water Heater, Dishwasher, Dryer, Freezer, Stove, Washer, Two Refrigerators |
| ArchitecturalStyle | Bungalow |
| BasementFeatures | Separate Entrance |
| BasementType | Full |
| ConstructionStyleAttachment | Detached |
| CoolingType | Central Air Conditioning |
| ExteriorFinish | Vinyl Siding |
| FireplacePresent | Yes |
| FireplaceTotal | 1 |
| FoundationType | Poured Concrete |
| HeatingFuel | Natural Gas |
| HeatingType | Forced Air |
| StoriesTotal | 1 |
| SizeInterior | 700 - 1100 Sqft |
| Type | House |
| UtilityWater | Municipal Water |
Parking
| Detached Garage | |
| Garage |
Land
| Acreage | No |
| Sewer | Sanitary Sewer |
| SizeDepth | 100 Ft |
| SizeFrontage | 55 Ft |
| SizeIrregular | 55 X 100 Ft |
| SizeTotalText | 55 X 100 Ft |
Rooms
| Level | Type | Length | Width | Dimensions |
|---|---|---|---|---|
| Basement | Bathroom | Measurements not available | ||
| Basement | Bedroom 4 | 9.14 m | 3.48 m | 9.14 m x 3.48 m |
| Basement | Bedroom 5 | 10.36 m | 5.79 m | 10.36 m x 5.79 m |
| Basement | Bedroom | 3.66 m | 3.05 m | 3.66 m x 3.05 m |
| Ground Level | Kitchen | 3.05 m | 2.84 m | 3.05 m x 2.84 m |
| Ground Level | Dining Room | 2.92 m | 2.74 m | 2.92 m x 2.74 m |
| Ground Level | Living Room | 5.18 m | 4.47 m | 5.18 m x 4.47 m |
| Ground Level | Bedroom | 3.66 m | 3.35 m | 3.66 m x 3.35 m |
| Ground Level | Bedroom 2 | 2.54 m | 3.43 m | 2.54 m x 3.43 m |
| Ground Level | Bedroom 3 | 3.1 m | 3.05 m | 3.1 m x 3.05 m |
| Ground Level | Bathroom | Measurements not available |
Interested?
Contact us for more information
Lisa Maria Podda
Salesperson
418 Iroquois Shore Rd #103a
Oakville, Ontario L6H 0X7
