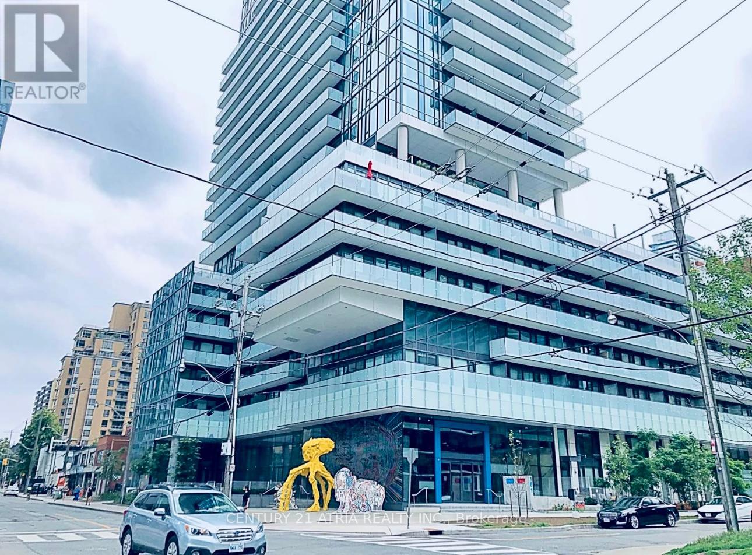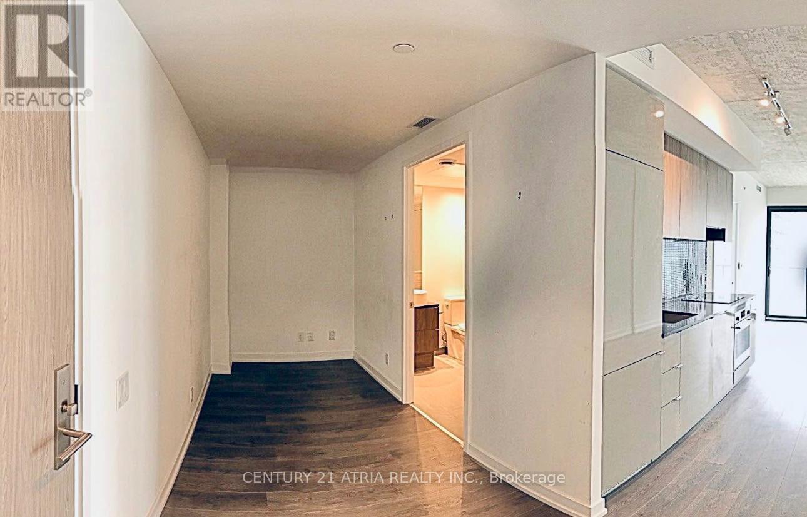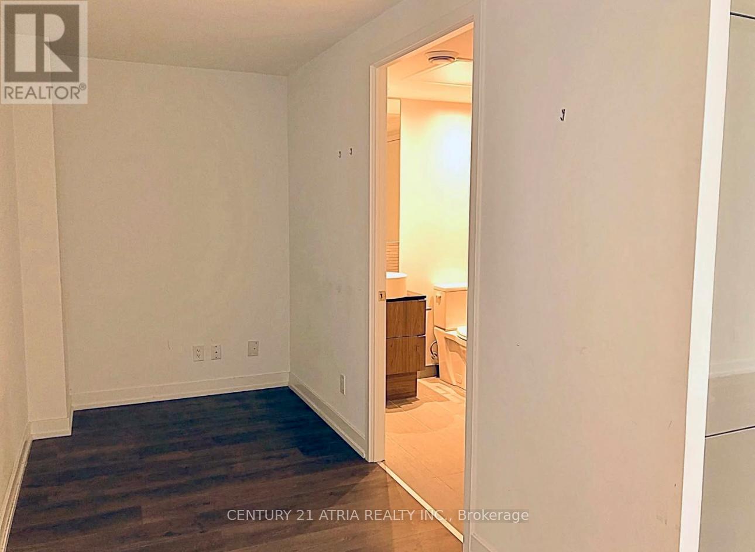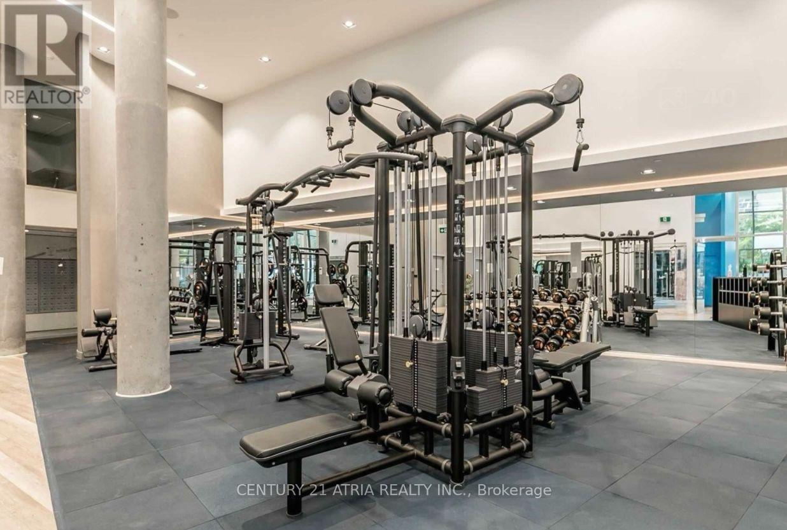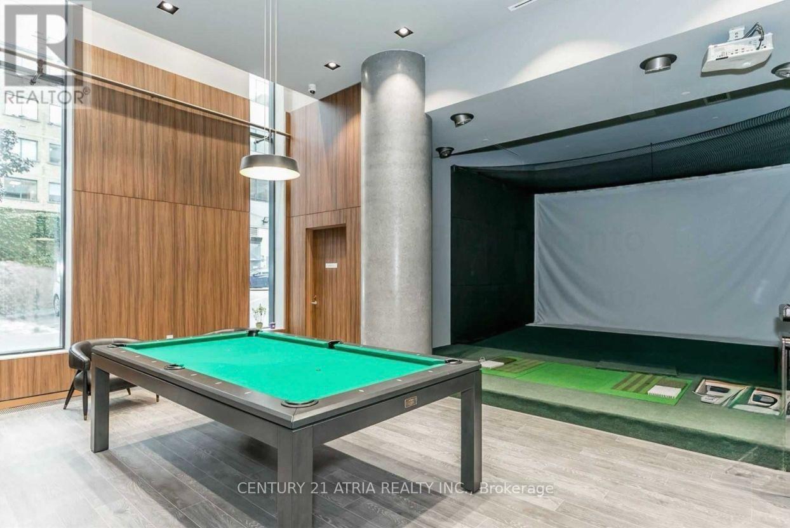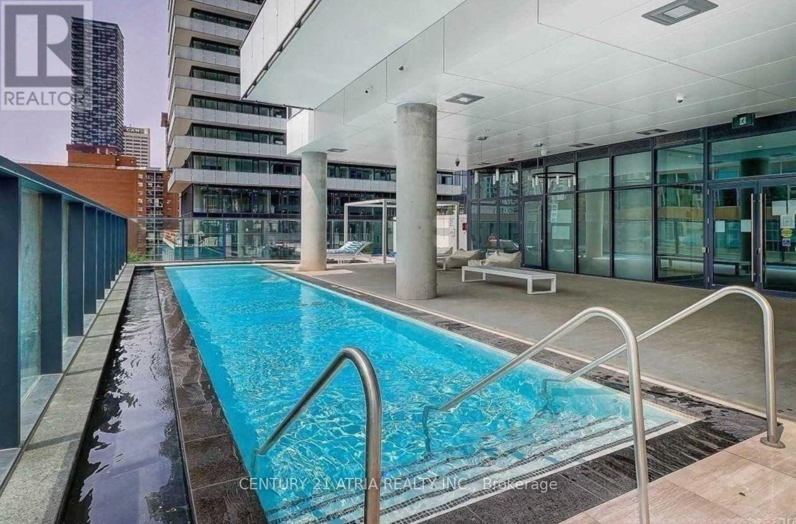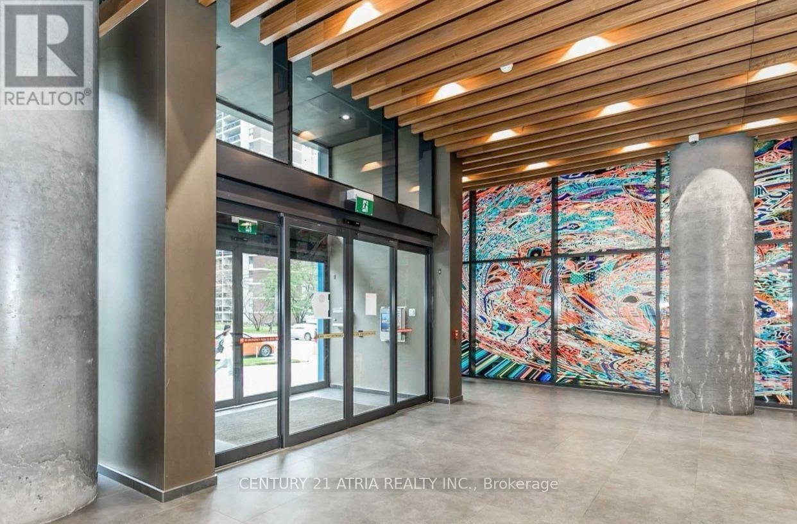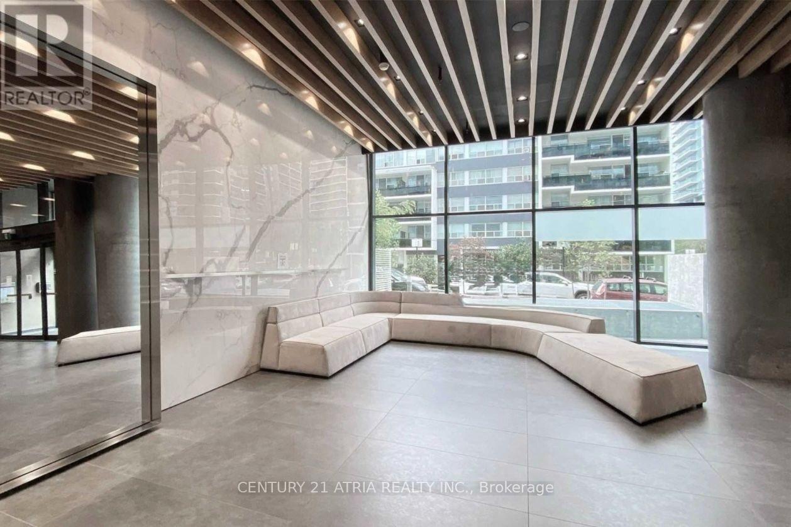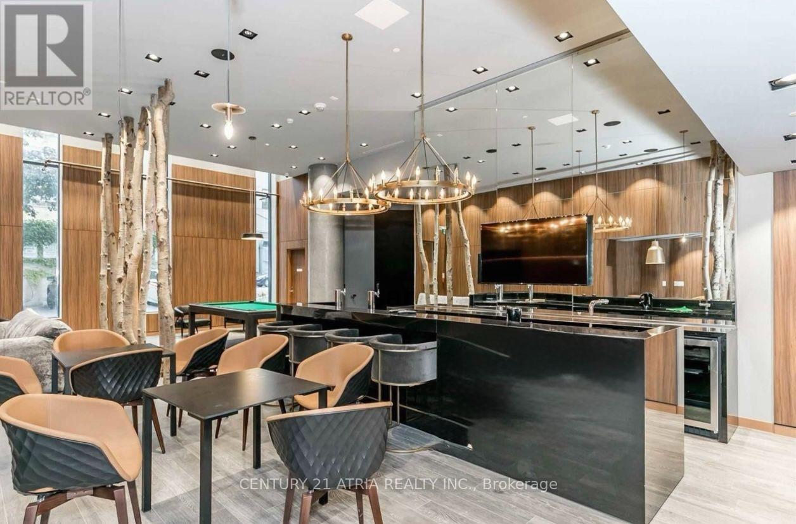602 - 161 Roehampton Avenue Toronto, Ontario M4P 1P9
$2,250 Monthly
Discover Urban Living at Its Finest Lease at Redpath Condo Today!Step into the vibrant heart of Midtown Toronto with this beautifully appointed One Bedroom +Den suite at the coveted Redpath Condo, perfectly located in the high-demand Yonge & Eglintonneighborhood.Designed with modern city living in mind, this unit features: Floor-to-Ceiling Windows thatflood the space with natural light, a sleek Contemporary Kitchen perfect for both home chefsand entertainers, In-Suite Laundry for ultimate convenience, a Large Private Balcony to enjoycity views and fresh air, a versatile Den ideal for a home office, guest space, or creativestudio.But the real luxury? Location, location, location. Live just steps from the Eglinton SubwayStation, Eglinton Centre, and a wide variety of grocery stores, shops, restaurants, and cafes.Whether its your morning coffee run or an evening out, everything you need is right outsideyour door.Embrace a lifestyle of comfort, connectivity, and modern elegance at Redpath Condo.Schedule your viewing today suites like this don't stay on the market long! (id:61852)
Property Details
| MLS® Number | C12155055 |
| Property Type | Single Family |
| Neigbourhood | Don Valley West |
| Community Name | Mount Pleasant West |
| AmenitiesNearBy | Park, Public Transit, Schools |
| CommunityFeatures | Pet Restrictions, Community Centre |
| Features | Balcony, Carpet Free, In Suite Laundry |
| PoolType | Outdoor Pool |
Building
| BathroomTotal | 1 |
| BedroomsAboveGround | 1 |
| BedroomsBelowGround | 1 |
| BedroomsTotal | 2 |
| Age | New Building |
| Amenities | Security/concierge, Exercise Centre, Party Room |
| Appliances | Oven - Built-in, Range |
| CoolingType | Central Air Conditioning |
| ExteriorFinish | Concrete |
| FireProtection | Security Guard |
| FlooringType | Laminate |
| HeatingFuel | Natural Gas |
| HeatingType | Forced Air |
| SizeInterior | 500 - 599 Sqft |
| Type | Apartment |
Parking
| Garage |
Land
| Acreage | No |
| LandAmenities | Park, Public Transit, Schools |
Rooms
| Level | Type | Length | Width | Dimensions |
|---|---|---|---|---|
| Main Level | Dining Room | 6.32 m | 3.05 m | 6.32 m x 3.05 m |
| Main Level | Living Room | 6.32 m | 3.05 m | 6.32 m x 3.05 m |
| Main Level | Kitchen | 6.32 m | 3.05 m | 6.32 m x 3.05 m |
| Main Level | Den | 2.87 m | 1.75 m | 2.87 m x 1.75 m |
| Main Level | Bedroom | 3.15 m | 2.87 m | 3.15 m x 2.87 m |
Interested?
Contact us for more information
Ryan Wong
Salesperson
C200-1550 Sixteenth Ave Bldg C South
Richmond Hill, Ontario L4B 3K9
