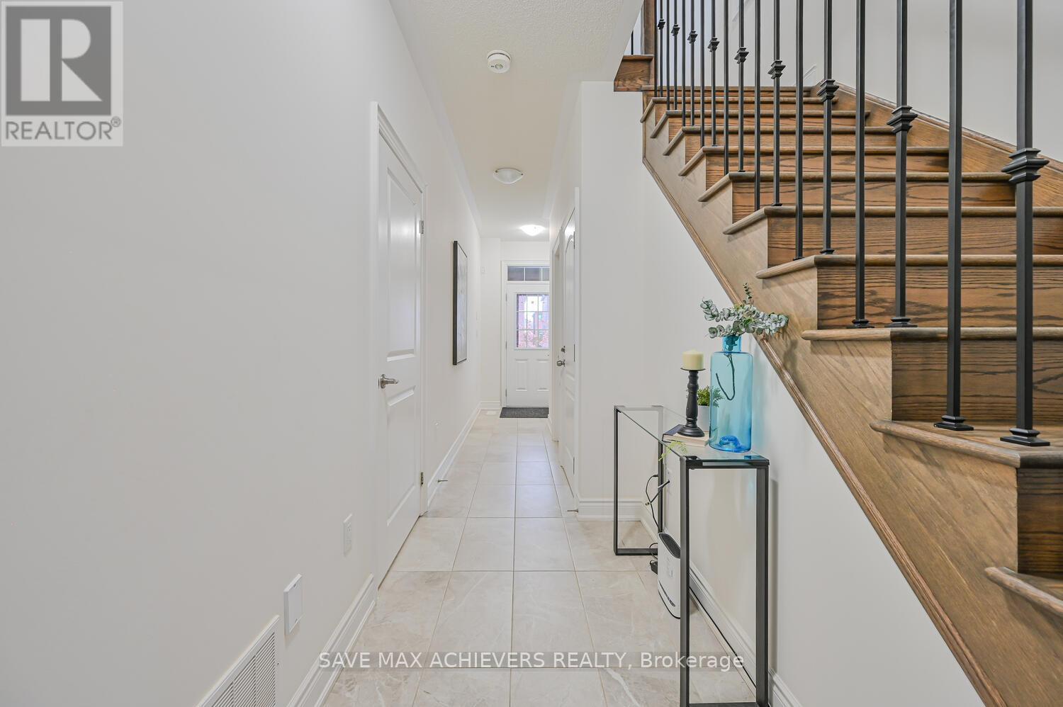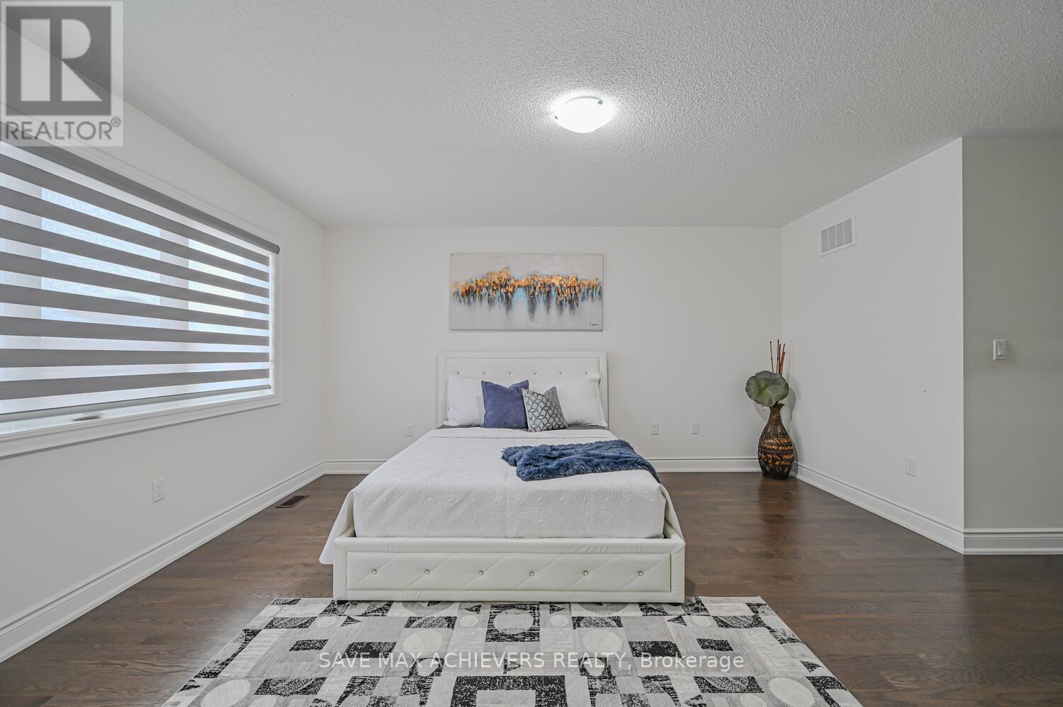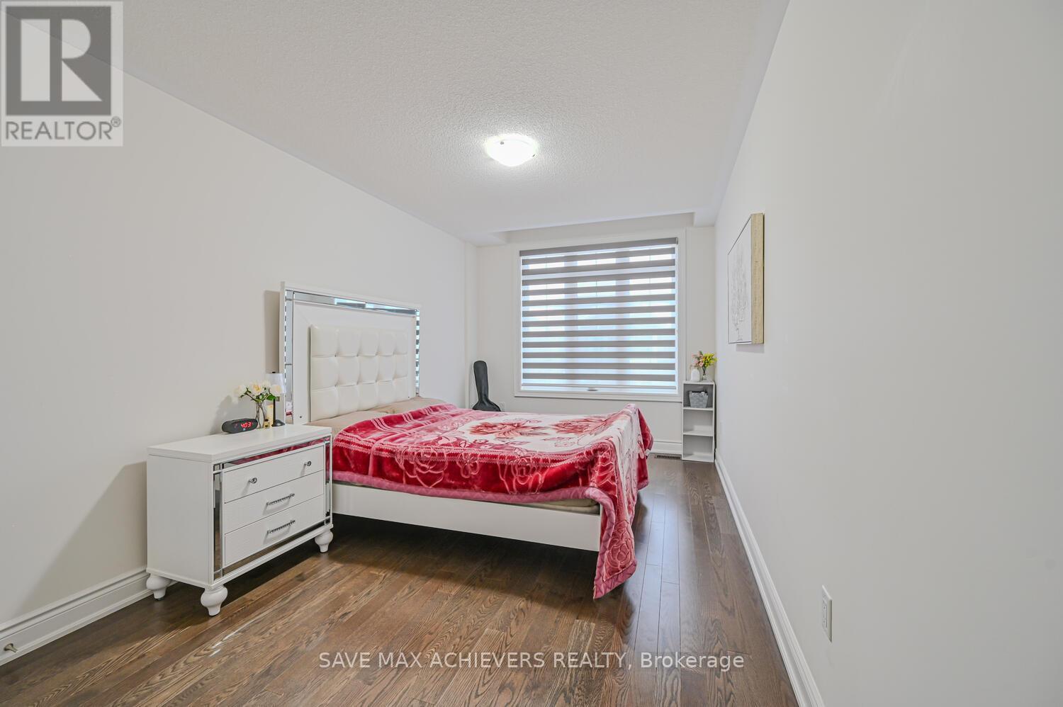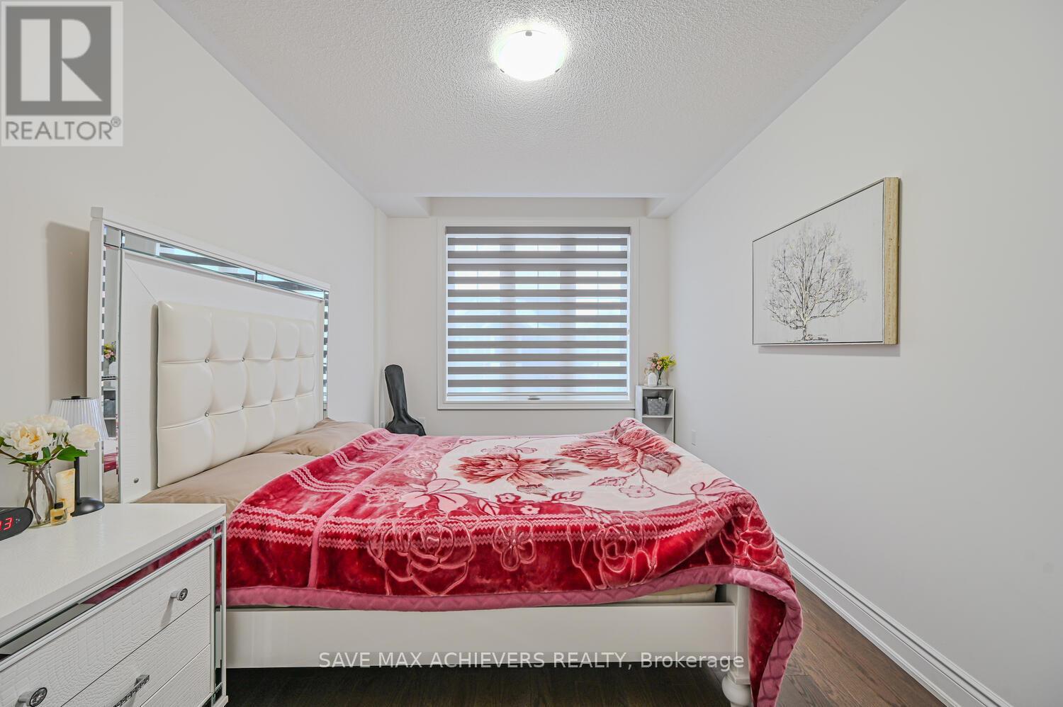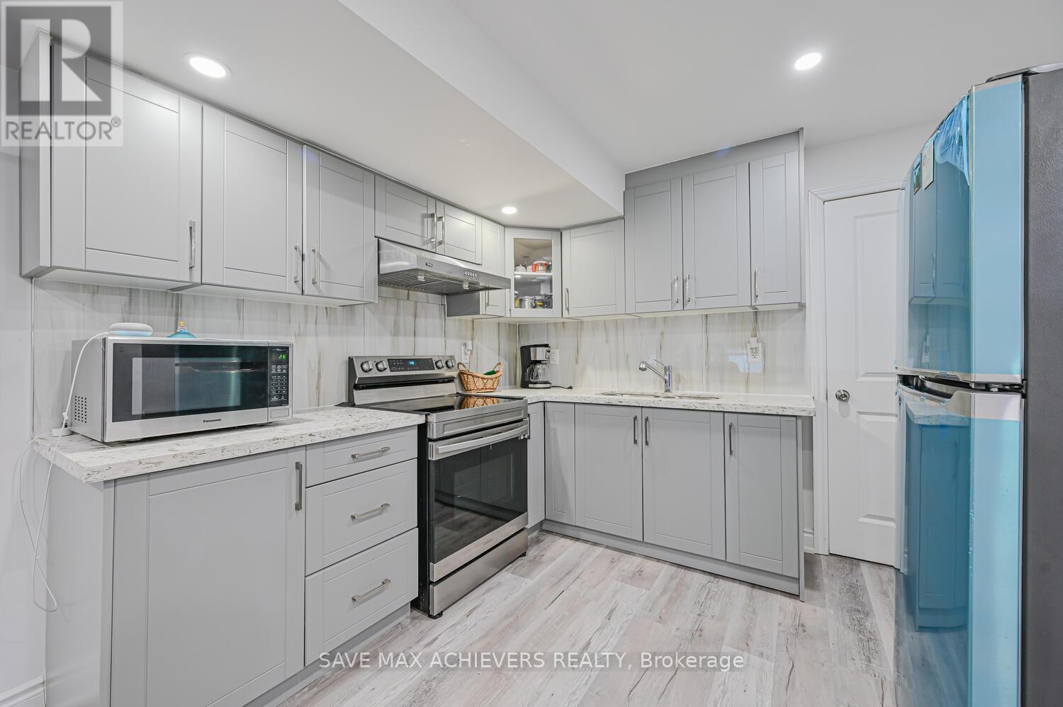13 Banner Elk Street Brampton, Ontario L6Y 6J6
$1,189,900
Welcome to this exquisite 2-story North Facing semi-detached home in the prestigious Westfield community of Brampton West. Rarest Of Rare, Mudroom converted to Office/ Library by builder on Main Floor with city approval. Great Gulf Built, above grade approx. 1900 Sq Feet home with Legal Basement Apartment. Main floor features Office, open concept Dining, Great Room and Kitchen. Gourmet Kitchen Offers Extended Cabinets, Backsplash, Quarts Widened Countertop, High End Appliances and Extended Island. Spacious and well-lit living room. Second Floor features 4 spacious bedrooms, 2 full washrooms and laundry. Primary Bedroom offers walk in closet and 4 Piece ensuite bathroom. 9 Feet ceiling on main floor and Separate Entrance By Builder. This home provides ultimate convenience and a lavish lifestyle, with parks, schools, and plazas all within walking distance, as well as the Prestigious Lionhead Golf Course only minutes away. Close to site of future Embleton Community Centre.Legal Basement Apartment , Rental potential for $ 1800/ Month. Basement Has Separate Owner's area. Top Of the Line Appliances. Steps Aways from Shree Geeta Park. Close to Major Plaza, Banks, Restaurants, Grocery Stores and Gold Course. (id:61852)
Property Details
| MLS® Number | W11961962 |
| Property Type | Single Family |
| Community Name | Bram West |
| AmenitiesNearBy | Hospital, Park, Schools, Public Transit |
| EquipmentType | Water Heater |
| ParkingSpaceTotal | 5 |
| RentalEquipmentType | Water Heater |
| Structure | Porch |
Building
| BathroomTotal | 4 |
| BedroomsAboveGround | 4 |
| BedroomsBelowGround | 2 |
| BedroomsTotal | 6 |
| Age | 0 To 5 Years |
| Appliances | Water Heater, Garage Door Opener Remote(s), Dishwasher, Dryer, Stove, Washer, Refrigerator |
| BasementFeatures | Apartment In Basement, Separate Entrance |
| BasementType | N/a |
| ConstructionStyleAttachment | Semi-detached |
| CoolingType | Central Air Conditioning |
| ExteriorFinish | Brick, Stone |
| FireProtection | Smoke Detectors |
| FlooringType | Hardwood |
| FoundationType | Concrete |
| HalfBathTotal | 1 |
| HeatingFuel | Natural Gas |
| HeatingType | Forced Air |
| StoriesTotal | 2 |
| SizeInterior | 1500 - 2000 Sqft |
| Type | House |
| UtilityWater | Municipal Water |
Parking
| Garage |
Land
| Acreage | No |
| LandAmenities | Hospital, Park, Schools, Public Transit |
| Sewer | Sanitary Sewer |
| SizeDepth | 109 Ft ,10 In |
| SizeFrontage | 24 Ft |
| SizeIrregular | 24 X 109.9 Ft |
| SizeTotalText | 24 X 109.9 Ft |
Rooms
| Level | Type | Length | Width | Dimensions |
|---|---|---|---|---|
| Second Level | Bedroom 2 | 2.74 m | 4.27 m | 2.74 m x 4.27 m |
| Second Level | Bedroom 3 | 2.77 m | 4.6 m | 2.77 m x 4.6 m |
| Second Level | Bedroom 4 | 2.8 m | 4.02 m | 2.8 m x 4.02 m |
| Second Level | Primary Bedroom | 4.02 m | 2.52 m | 4.02 m x 2.52 m |
| Main Level | Great Room | 5.63 m | 3.87 m | 5.63 m x 3.87 m |
| Main Level | Dining Room | 2.46 m | 2.22 m | 2.46 m x 2.22 m |
| Main Level | Kitchen | 3.13 m | 3.69 m | 3.13 m x 3.69 m |
| Main Level | Office | 3.04 m | 1.98 m | 3.04 m x 1.98 m |
Utilities
| Cable | Available |
| Sewer | Installed |
https://www.realtor.ca/real-estate/27890626/13-banner-elk-street-brampton-bram-west-bram-west
Interested?
Contact us for more information
Jigs Joshi
Salesperson
170 Wilkinson Rd Unit 2&3
Brampton, Ontario L6T 4Z5



