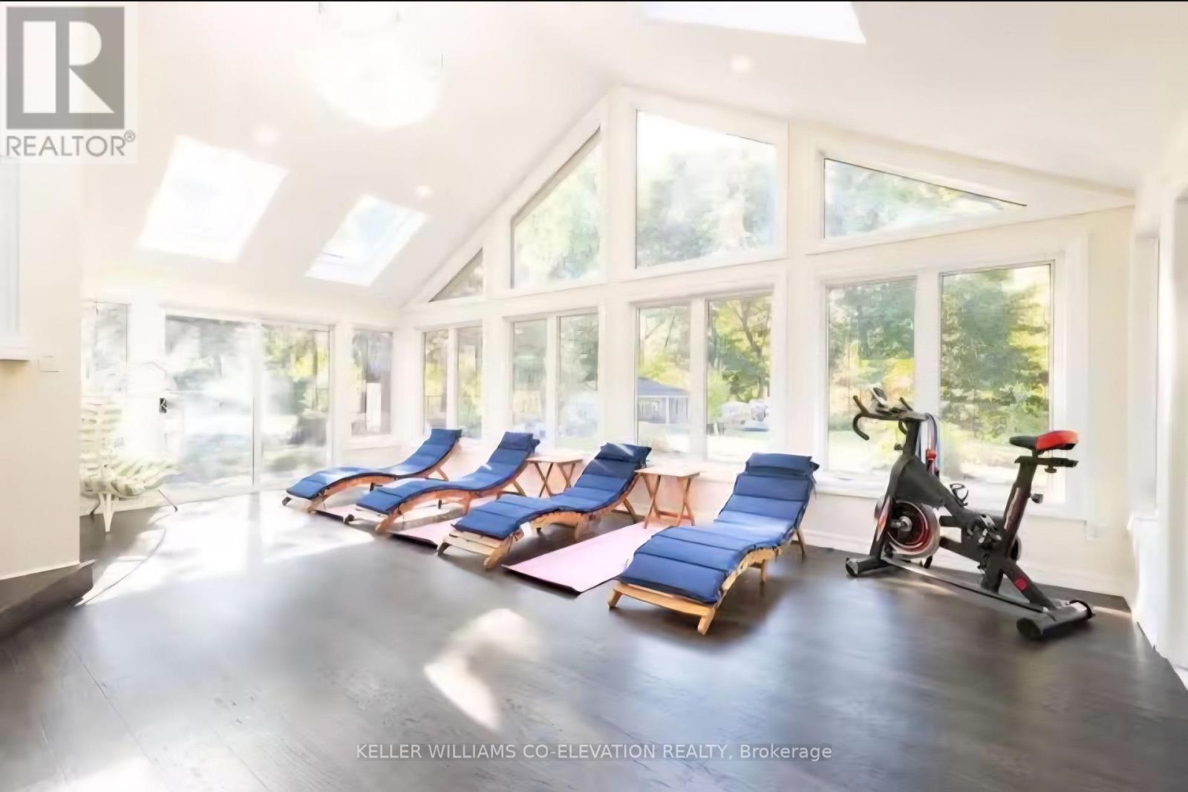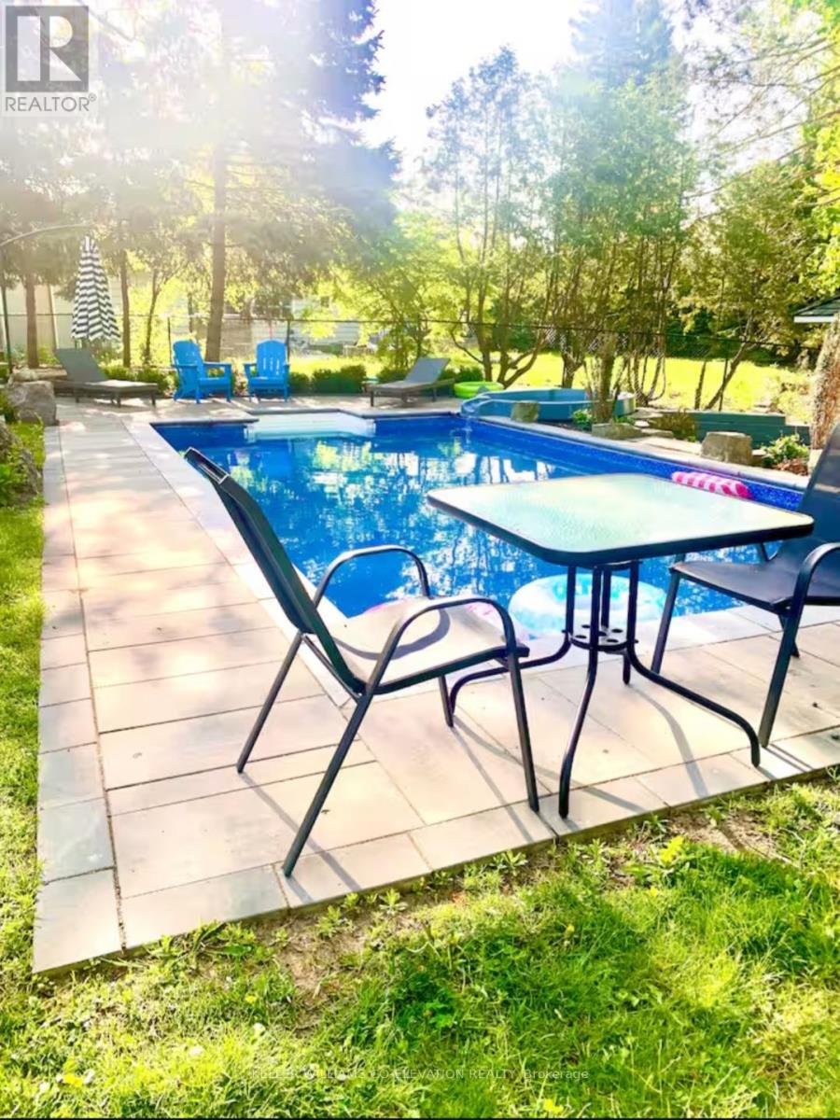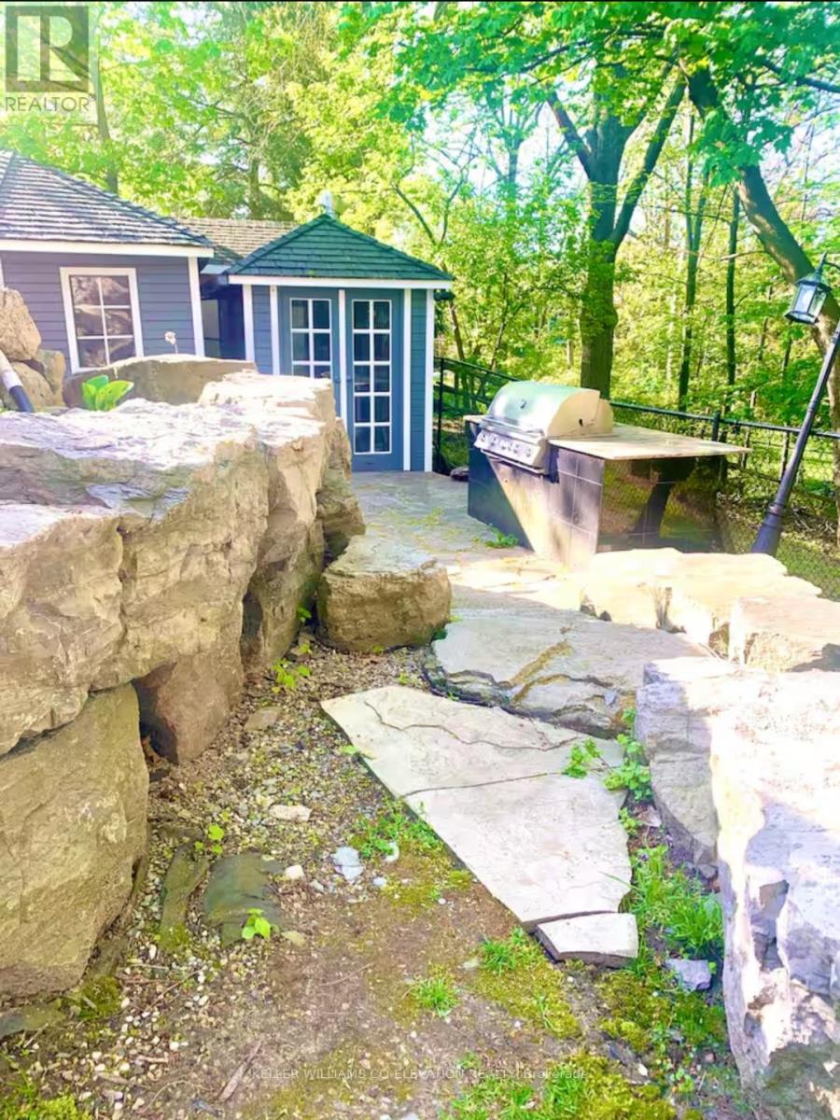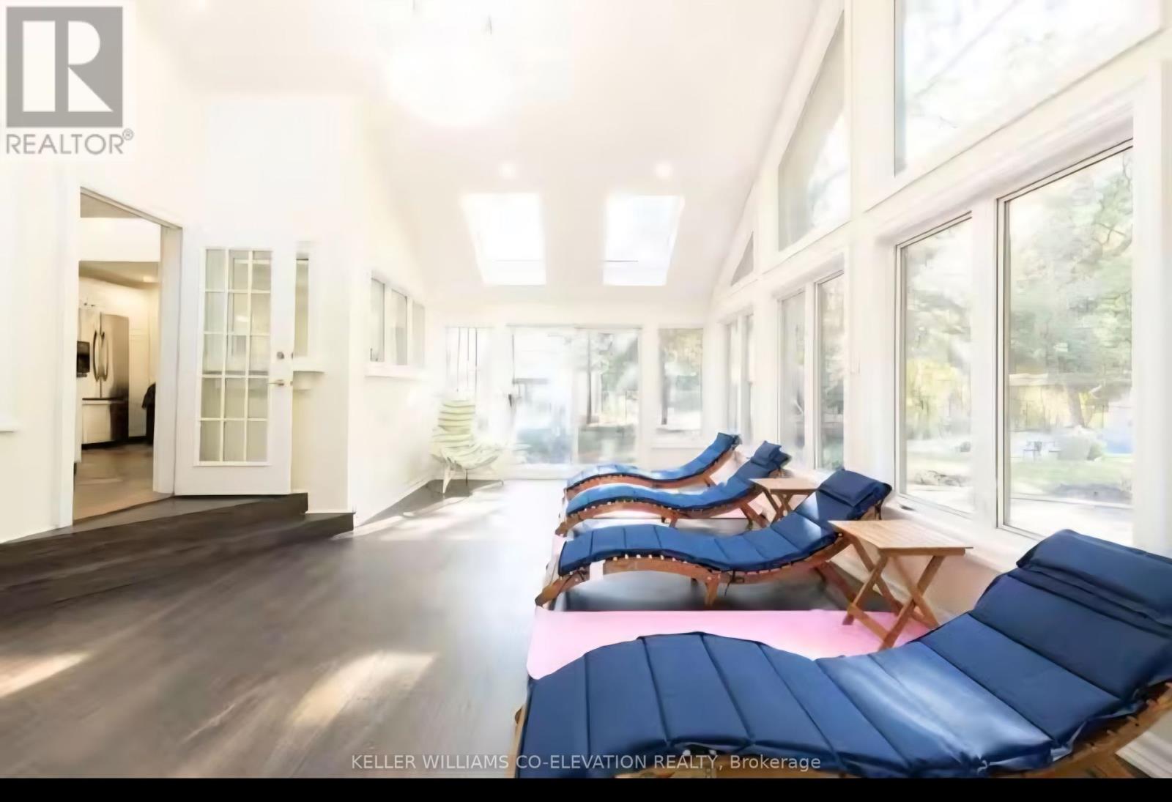876 Parkland Avenue Mississauga, Ontario L5H 3H1
$3,450,000
Lorne Park By The Lake It's Not Often That A Home Like This Comes Along. Welcome to 876 Parkland Ave. A Beautifully Renovated 2-Story home In The Prestigious Rattray Marsh Community Of Mississauga. This elegant home blends in modern views with natural setting vibes from Mature Trees to a Completely Private Backyard Oasis. Situated on a lot of 90 x 166 FT lot which features a backyard with 2 built-in gas BBQs, upgraded inground pool, hot tub, waterfall, Spa-Like Ensuite, lushes trees for a perfect retreat for Relaxation And Entertaining. With over 4000 Sq ft Of Total Living Space, this home features 4+1 Bedrooms, 4 Bathrooms suitable for families of all sizes. The Main Floor Welcomes You With A Bright, Open-Concept Layout with Vaulted Ceilings, complete with luxury finishes from hardwood flooring all around the house to fully upgraded Bathrooms to a Spectacular Master Bedroom Retreat With Soaring Ceilings. With a kitchen with fully stainless steel appliances. The fully finished lower level that is spacious allows a great time for friends and family to enjoy game nights or movie nights. Steps To The Lake, Beaches, Walking & Biking Trails, Jack Darling Park, Dog Park, Tennis Court All Within The Lorne Park School District. (id:61852)
Property Details
| MLS® Number | W12154883 |
| Property Type | Single Family |
| Neigbourhood | Clarkson |
| Community Name | Clarkson |
| Features | Country Residential, Guest Suite |
| ParkingSpaceTotal | 8 |
| PoolType | Inground Pool |
Building
| BathroomTotal | 4 |
| BedroomsAboveGround | 4 |
| BedroomsBelowGround | 1 |
| BedroomsTotal | 5 |
| Appliances | Central Vacuum, Window Coverings |
| BasementDevelopment | Finished |
| BasementType | N/a (finished) |
| CoolingType | Central Air Conditioning |
| ExteriorFinish | Aluminum Siding, Vinyl Siding |
| FireplacePresent | Yes |
| FireplaceTotal | 4 |
| FlooringType | Hardwood |
| HeatingFuel | Natural Gas |
| HeatingType | Forced Air |
| StoriesTotal | 2 |
| SizeInterior | 3500 - 5000 Sqft |
| Type | House |
| UtilityWater | Municipal Water |
Parking
| Attached Garage | |
| Garage |
Land
| Acreage | No |
| Sewer | Sanitary Sewer |
| SizeDepth | 166 Ft |
| SizeFrontage | 90 Ft |
| SizeIrregular | 90 X 166 Ft |
| SizeTotalText | 90 X 166 Ft |
Rooms
| Level | Type | Length | Width | Dimensions |
|---|---|---|---|---|
| Lower Level | Recreational, Games Room | 5.36 m | 4.57 m | 5.36 m x 4.57 m |
| Lower Level | Great Room | 5.18 m | 3.63 m | 5.18 m x 3.63 m |
| Main Level | Living Room | 7.22 m | 3.81 m | 7.22 m x 3.81 m |
| Main Level | Dining Room | 3.93 m | 3.6 m | 3.93 m x 3.6 m |
| Main Level | Kitchen | 6.9 m | 4.33 m | 6.9 m x 4.33 m |
| Main Level | Solarium | 6.69 m | 4.81 m | 6.69 m x 4.81 m |
| Main Level | Bedroom 3 | 4.9 m | 4.43 m | 4.9 m x 4.43 m |
| Main Level | Bedroom 2 | 3.66 m | 3.6 m | 3.66 m x 3.6 m |
| Upper Level | Primary Bedroom | 7.6 m | 4.14 m | 7.6 m x 4.14 m |
| Upper Level | Loft | 7.93 m | 5.93 m | 7.93 m x 5.93 m |
Utilities
| Cable | Installed |
| Electricity | Installed |
| Sewer | Installed |
https://www.realtor.ca/real-estate/28326710/876-parkland-avenue-mississauga-clarkson-clarkson
Interested?
Contact us for more information
Ragnar Sodhi
Salesperson
2100 Bloor St W #7b
Toronto, Ontario M6S 1M7



















































