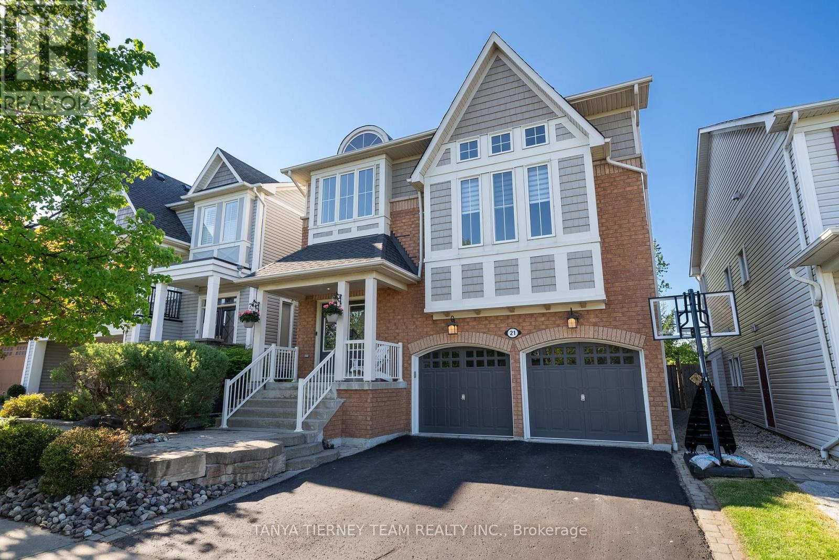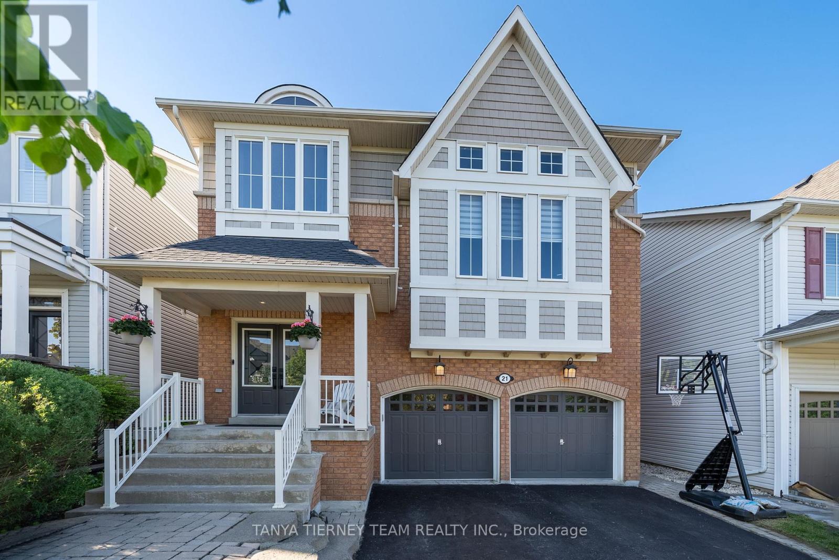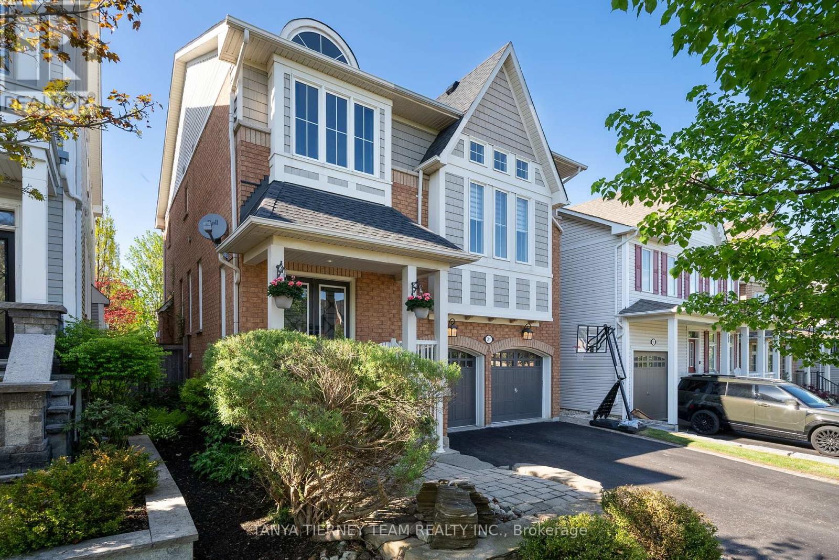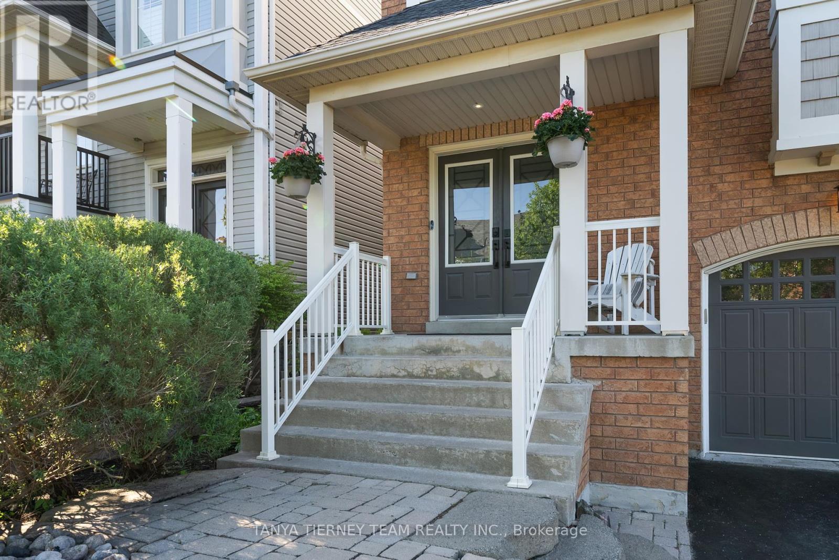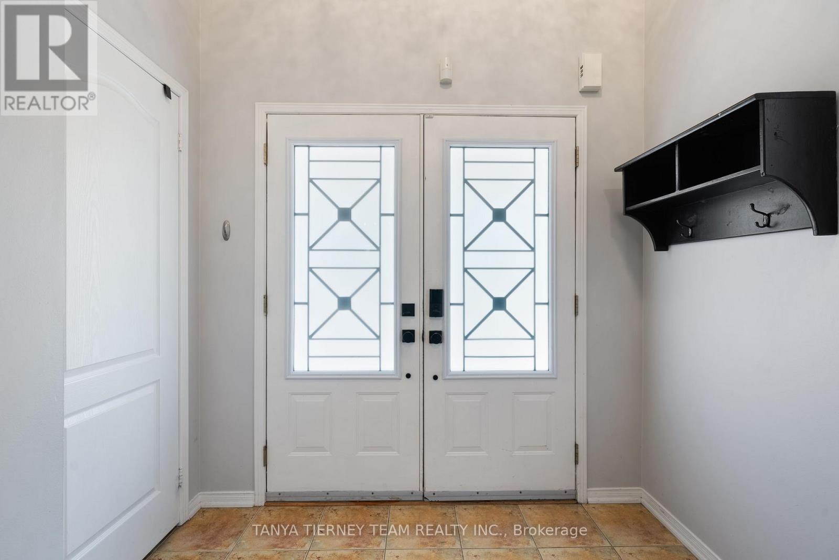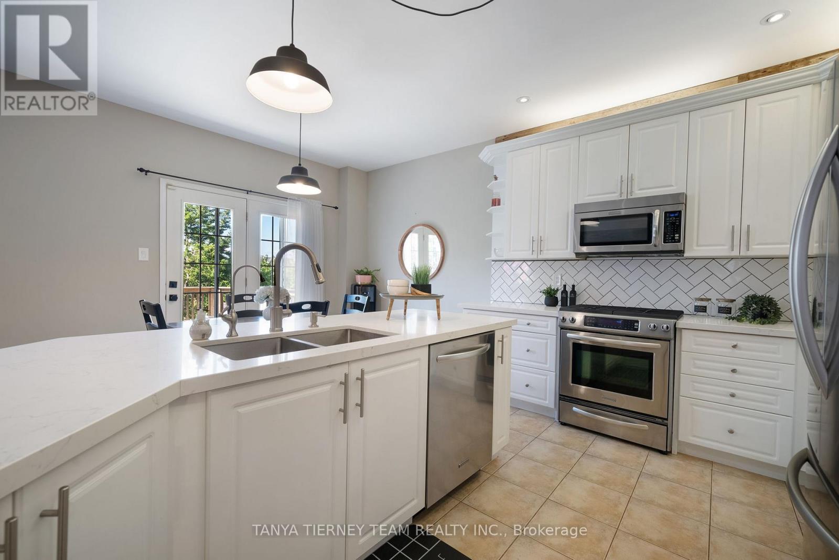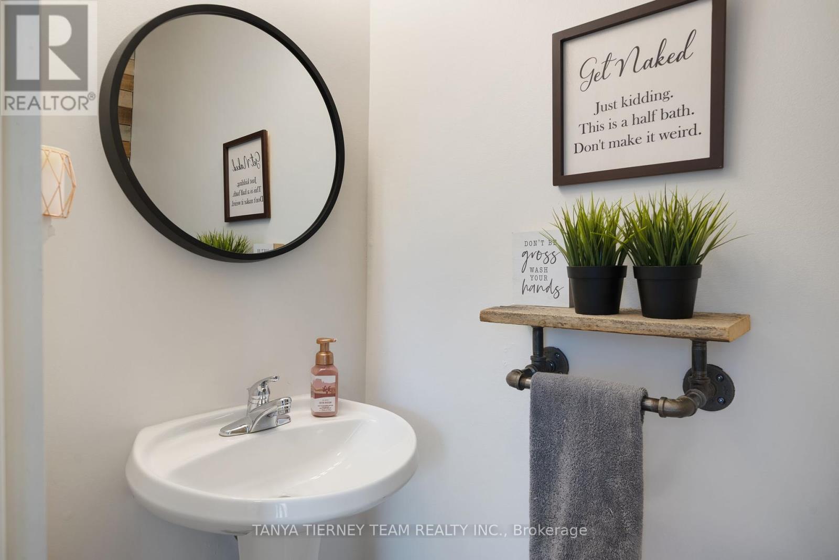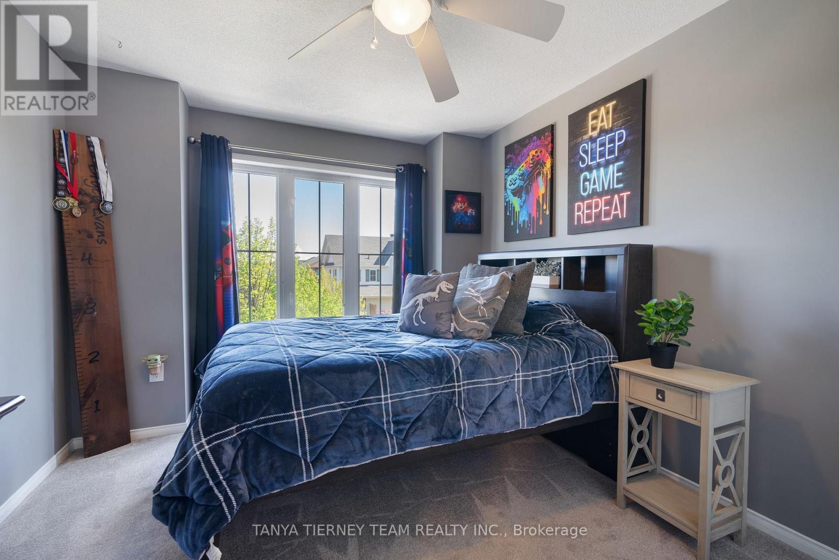21 Eastgate Circle Whitby, Ontario L1M 2N3
$1,239,900
Welcome to 21 Eastgate Circle! This fabulous all brick family home is nestled on a private treed pie shaped lot in family friendly Brooklin! Open concept main floor plan featuring gleaming hardwood floors, pot lighting, custom blinds & the list goes on. Designed with entertaining in mind with the elegant formal dining room that leads through to the family room with cozy gas fireplace with custom stone surround, built-in shelves & bay window with treed ravine views. Gourmet kitchen boasting quartz counters, breakfast bar, subway backsplash, large pantry & stainless steel appliances including gas stove. Spacious breakfast area with garden door walk-out to a deck, interlocking patio, gardens, maintenance free artificial turf lawn & scenic views. impressive great room with soaring cathedral ceilings & palladium window with built-in window seat. Upstairs offers 3 generous bedrooms including the primary retreat with walk-in closet organizers & 4pc spa like ensuite with relaxing soaker tub. Additional living space can be found in the fully finished basement with amazing above grade windows & ample storage space! Steps to schools, parks, rec centre, downtown Brooklin shops & easy hwy 407/412 access for commuters! Updates include roof 2021, furnace/humidifier 2024 & freshly painted throughout! 2022! (id:61852)
Property Details
| MLS® Number | E12154682 |
| Property Type | Single Family |
| Neigbourhood | Brooklin |
| Community Name | Brooklin |
| AmenitiesNearBy | Park, Public Transit, Schools |
| CommunityFeatures | Community Centre |
| EquipmentType | Water Heater |
| ParkingSpaceTotal | 4 |
| RentalEquipmentType | Water Heater |
| Structure | Deck, Patio(s) |
Building
| BathroomTotal | 4 |
| BedroomsAboveGround | 3 |
| BedroomsTotal | 3 |
| Age | 16 To 30 Years |
| Amenities | Fireplace(s) |
| Appliances | Garage Door Opener Remote(s), Central Vacuum, All, Garage Door Opener, Window Coverings |
| BasementDevelopment | Finished |
| BasementType | Full (finished) |
| ConstructionStyleAttachment | Detached |
| CoolingType | Central Air Conditioning |
| ExteriorFinish | Brick |
| FireplacePresent | Yes |
| FireplaceTotal | 1 |
| FlooringType | Hardwood, Ceramic, Carpeted |
| FoundationType | Unknown |
| HalfBathTotal | 1 |
| HeatingFuel | Natural Gas |
| HeatingType | Forced Air |
| StoriesTotal | 2 |
| SizeInterior | 2500 - 3000 Sqft |
| Type | House |
| UtilityWater | Municipal Water |
Parking
| Garage |
Land
| Acreage | No |
| FenceType | Fully Fenced, Fenced Yard |
| LandAmenities | Park, Public Transit, Schools |
| LandscapeFeatures | Landscaped |
| Sewer | Sanitary Sewer |
| SizeDepth | 98 Ft ,4 In |
| SizeFrontage | 38 Ft ,1 In |
| SizeIrregular | 38.1 X 98.4 Ft |
| SizeTotalText | 38.1 X 98.4 Ft|under 1/2 Acre |
| ZoningDescription | Residential |
Rooms
| Level | Type | Length | Width | Dimensions |
|---|---|---|---|---|
| Second Level | Primary Bedroom | 5.6 m | 3.41 m | 5.6 m x 3.41 m |
| Second Level | Bedroom 2 | 3.52 m | 3.08 m | 3.52 m x 3.08 m |
| Second Level | Bedroom 3 | 3.74 m | 3.11 m | 3.74 m x 3.11 m |
| Basement | Recreational, Games Room | 8.31 m | 5.29 m | 8.31 m x 5.29 m |
| Main Level | Family Room | 5.2 m | 3.75 m | 5.2 m x 3.75 m |
| Main Level | Kitchen | 4.17 m | 2.95 m | 4.17 m x 2.95 m |
| Main Level | Eating Area | 3.45 m | 2.45 m | 3.45 m x 2.45 m |
| Main Level | Dining Room | 4.25 m | 3.83 m | 4.25 m x 3.83 m |
| In Between | Great Room | 5.34 m | 4.65 m | 5.34 m x 4.65 m |
Utilities
| Cable | Available |
| Sewer | Installed |
https://www.realtor.ca/real-estate/28326363/21-eastgate-circle-whitby-brooklin-brooklin
Interested?
Contact us for more information
Tatanya Martine Tierney
Salesperson
49 Baldwin Street
Brooklin, Ontario L1M 1A2
Tracey Lynn Taube
Salesperson
49 Baldwin Street
Brooklin, Ontario L1M 1A2
