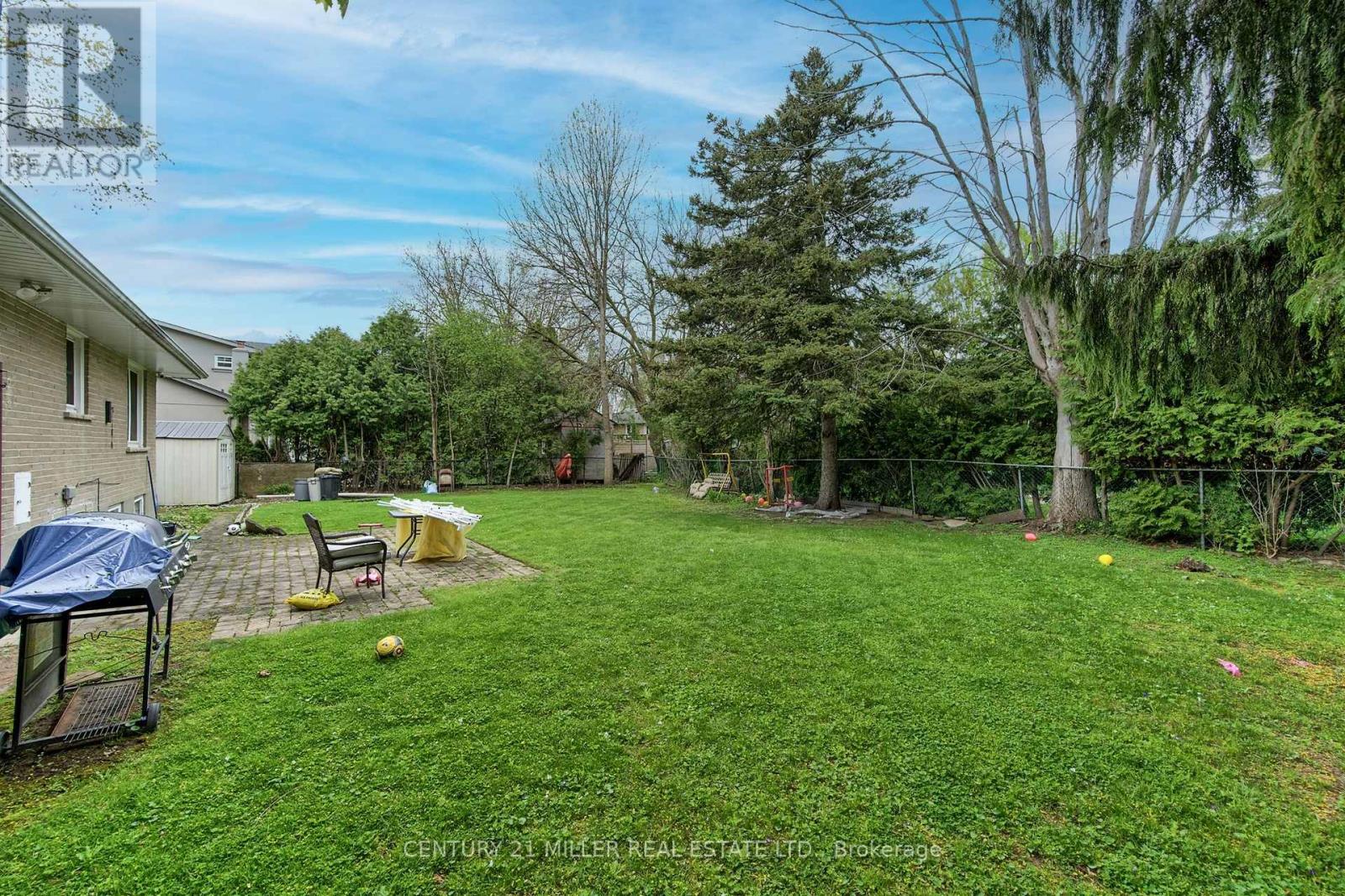1171 Sarta Road Oakville, Ontario L6L 2P4
$1,450,000
Great lot on a great street in west Oakville. Many new, beautiful homes in the area. Dimensions are 78' x 100'. Width offers opportunity to build a grand home with presence. RL3-0 zoning. Steps to schools. Great family neighbourhood. Appointments are to walk the lot only. (id:61852)
Property Details
| MLS® Number | W12154716 |
| Property Type | Single Family |
| Community Name | 1020 - WO West |
| AmenitiesNearBy | Schools |
| Features | Irregular Lot Size, Level |
| ParkingSpaceTotal | 4 |
Building
| BathroomTotal | 2 |
| BedroomsAboveGround | 3 |
| BedroomsTotal | 3 |
| Age | 51 To 99 Years |
| Appliances | Window Coverings |
| ArchitecturalStyle | Bungalow |
| BasementDevelopment | Partially Finished |
| BasementType | Full (partially Finished) |
| ConstructionStyleAttachment | Detached |
| CoolingType | Central Air Conditioning |
| ExteriorFinish | Brick |
| FoundationType | Block |
| HeatingFuel | Natural Gas |
| HeatingType | Forced Air |
| StoriesTotal | 1 |
| SizeInterior | 700 - 1100 Sqft |
| Type | House |
| UtilityWater | Municipal Water |
Parking
| No Garage |
Land
| Acreage | No |
| LandAmenities | Schools |
| Sewer | Sanitary Sewer |
| SizeDepth | 106 Ft ,4 In |
| SizeFrontage | 78 Ft ,1 In |
| SizeIrregular | 78.1 X 106.4 Ft ; 78.14' X 106.35' X 78.13' X 97.35' |
| SizeTotalText | 78.1 X 106.4 Ft ; 78.14' X 106.35' X 78.13' X 97.35'|under 1/2 Acre |
| ZoningDescription | Rl3-0 |
Rooms
| Level | Type | Length | Width | Dimensions |
|---|---|---|---|---|
| Basement | Recreational, Games Room | 8.79 m | 3.12 m | 8.79 m x 3.12 m |
| Main Level | Living Room | 4.22 m | 3.96 m | 4.22 m x 3.96 m |
| Main Level | Dining Room | 2.92 m | 2.74 m | 2.92 m x 2.74 m |
| Main Level | Kitchen | 3.76 m | 2.97 m | 3.76 m x 2.97 m |
| Main Level | Primary Bedroom | 4.11 m | 2.97 m | 4.11 m x 2.97 m |
| Main Level | Bedroom 2 | 2.92 m | 2.79 m | 2.92 m x 2.79 m |
| Main Level | Bedroom 3 | 2.92 m | 2.74 m | 2.92 m x 2.74 m |
https://www.realtor.ca/real-estate/28326499/1171-sarta-road-oakville-wo-west-1020-wo-west
Interested?
Contact us for more information
Brad Miller
Broker
2400 Dundas St W Unit 6 #513
Mississauga, Ontario L5K 2R8
Kieran Mccourt
Salesperson
2400 Dundas St W Unit 6 #513
Mississauga, Ontario L5K 2R8
Andrew Anthony Kaye
Salesperson
2400 Dundas St W Unit 6 #513
Mississauga, Ontario L5K 2R8










