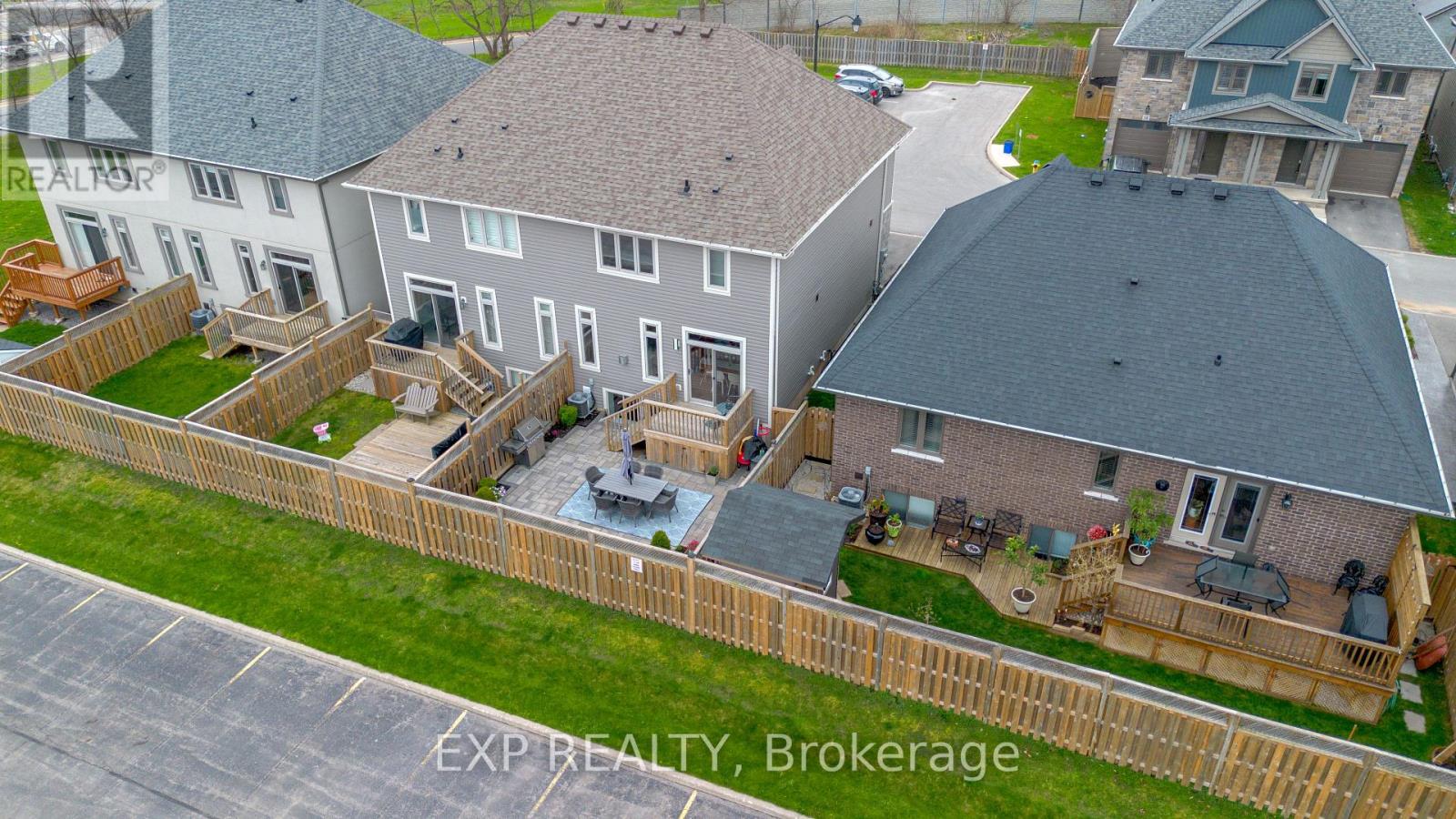9 Lindsay Way Grimsby, Ontario L3M 0H6
$3,000 MonthlyParcel of Tied LandMaintenance, Parcel of Tied Land
$110 Monthly
Maintenance, Parcel of Tied Land
$110 MonthlyWelcome to 9 Lindsay Way, Grimsby a beautifully appointed townhome tucked away on a quiet and secluded street in one of Grimsby's most desirable neighbourhoods. This charming property combines comfort, functionality, and an unbeatable location just moments from the shores of Lake Ontario. Step inside and immediately feel at home in the thoughtfully designed layout that offers a perfect blend of open-concept living and private, cozy spaces. The main level features a bright and welcoming living area ideal for entertaining or relaxing with loved ones. The kitchen is well-equipped with modern appliances and ample cabinetry, opening seamlessly into a dining area that overlooks the backyard. Upstairs, you'll find plush carpeting throughout, creating a soft and warm atmosphere in each of the generously sized bedrooms. All bedrooms include spacious closets, with the primary bedroom boasting a massive walk-in closet a dream for storage and organization. A well-appointed bathroom completes this functional second floor. The fully finished basement provides additional living space that can be used as a rec room, home office, gym, or guest suite offering flexibility to suit your lifestyle. The basement also includes a dedicated laundry area for added convenience. Outside, the well-kept backyard with no rear neighbours creates a peaceful and private setting to enjoy morning coffee, weekend barbecues, or evenings under the stars. Located within walking distance to the lakefront, beautiful parks, and a variety of scenic trails, this home also offers easy access to local eateries, top-rated schools, and all of Grimsby's small-town charm. (id:61852)
Property Details
| MLS® Number | X12154696 |
| Property Type | Single Family |
| Neigbourhood | Grimsby Beach |
| Community Name | 540 - Grimsby Beach |
| ParkingSpaceTotal | 2 |
Building
| BathroomTotal | 3 |
| BedroomsAboveGround | 3 |
| BedroomsTotal | 3 |
| Appliances | Dishwasher, Dryer, Freezer, Garage Door Opener, Microwave, Stove, Washer, Refrigerator |
| BasementDevelopment | Finished |
| BasementType | Full (finished) |
| ConstructionStyleAttachment | Semi-detached |
| CoolingType | Central Air Conditioning |
| ExteriorFinish | Brick, Vinyl Siding |
| FireplacePresent | Yes |
| FoundationType | Poured Concrete |
| HalfBathTotal | 1 |
| HeatingFuel | Natural Gas |
| HeatingType | Forced Air |
| StoriesTotal | 2 |
| SizeInterior | 1500 - 2000 Sqft |
| Type | House |
| UtilityWater | Municipal Water |
Parking
| Attached Garage | |
| Garage |
Land
| Acreage | No |
| Sewer | Sanitary Sewer |
| SizeDepth | 83 Ft ,9 In |
| SizeFrontage | 25 Ft ,4 In |
| SizeIrregular | 25.4 X 83.8 Ft |
| SizeTotalText | 25.4 X 83.8 Ft |
Rooms
| Level | Type | Length | Width | Dimensions |
|---|---|---|---|---|
| Second Level | Primary Bedroom | 4.24 m | 4.83 m | 4.24 m x 4.83 m |
| Second Level | Bathroom | 1.96 m | 4.37 m | 1.96 m x 4.37 m |
| Second Level | Bedroom 2 | 3.15 m | 4.19 m | 3.15 m x 4.19 m |
| Second Level | Bedroom 3 | 3.07 m | 3.76 m | 3.07 m x 3.76 m |
| Second Level | Bathroom | 1.96 m | 2.36 m | 1.96 m x 2.36 m |
| Basement | Recreational, Games Room | 6.3 m | 3.66 m | 6.3 m x 3.66 m |
| Basement | Bathroom | 1.88 m | 1.6 m | 1.88 m x 1.6 m |
| Basement | Laundry Room | 3.15 m | 4.37 m | 3.15 m x 4.37 m |
| Main Level | Foyer | 2.39 m | 2.46 m | 2.39 m x 2.46 m |
| Main Level | Bathroom | 1.7 m | 1.63 m | 1.7 m x 1.63 m |
| Main Level | Kitchen | 3.17 m | 3.28 m | 3.17 m x 3.28 m |
| Main Level | Dining Room | 3.15 m | 2.08 m | 3.15 m x 2.08 m |
| Main Level | Living Room | 3.15 m | 6.71 m | 3.15 m x 6.71 m |
https://www.realtor.ca/real-estate/28326537/9-lindsay-way-grimsby-grimsby-beach-540-grimsby-beach
Interested?
Contact us for more information
Chris Knighton
Salesperson
21 King St W Unit A 5/fl
Hamilton, Ontario L8P 4W7
Justin Sawicki
Salesperson
1266 South Service Road Unit A2-1 Unit B
Stoney Creek, Ontario L8E 5R9














































