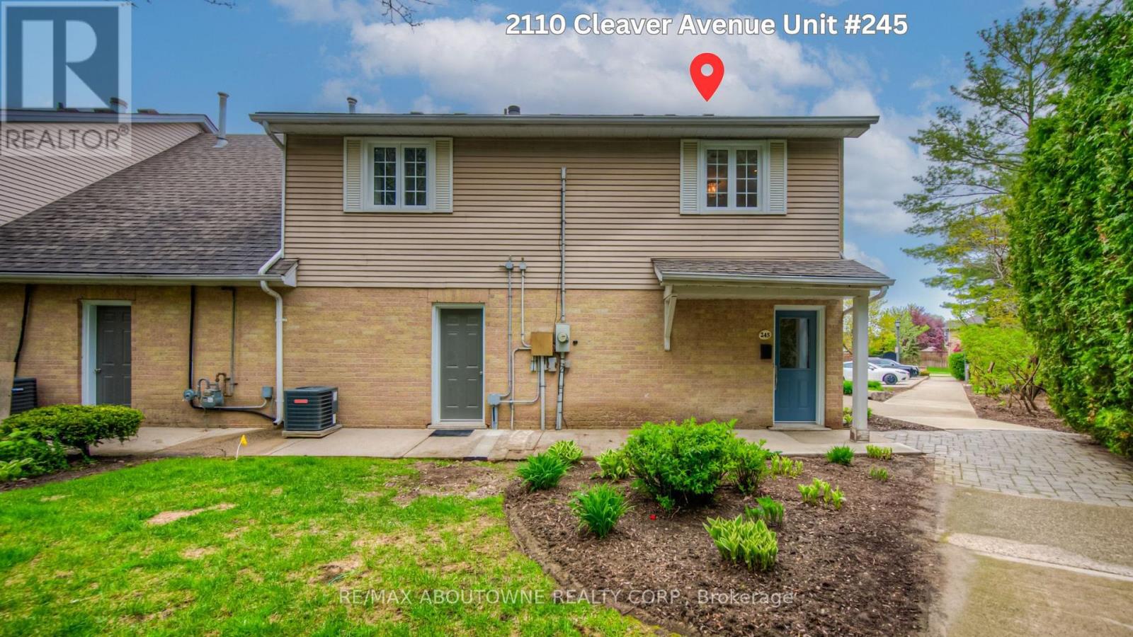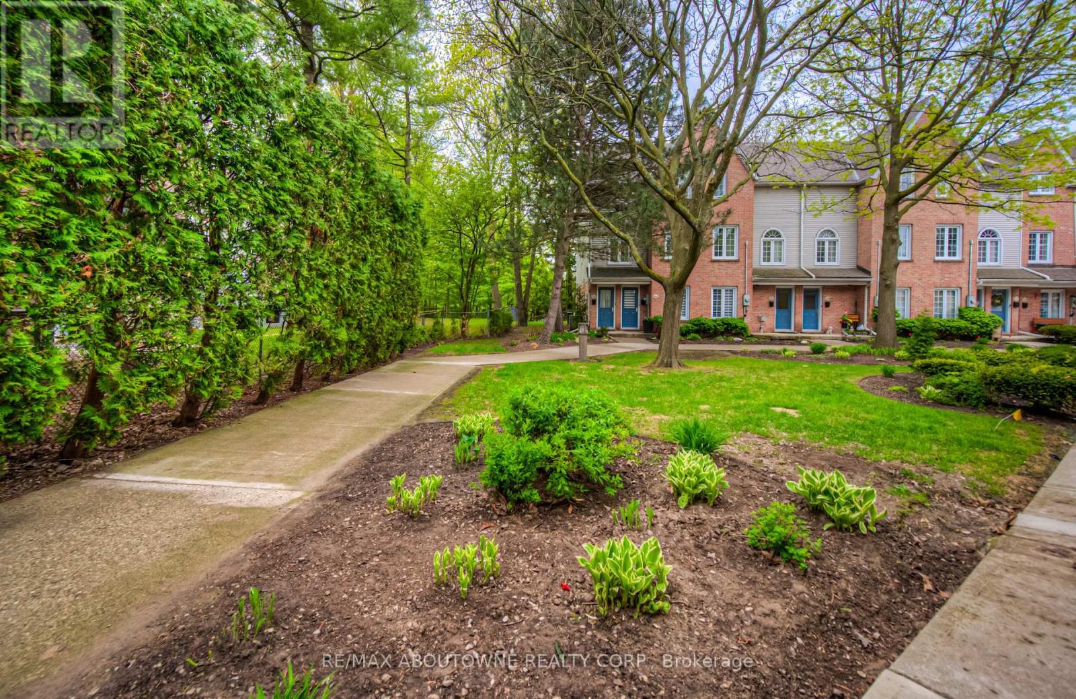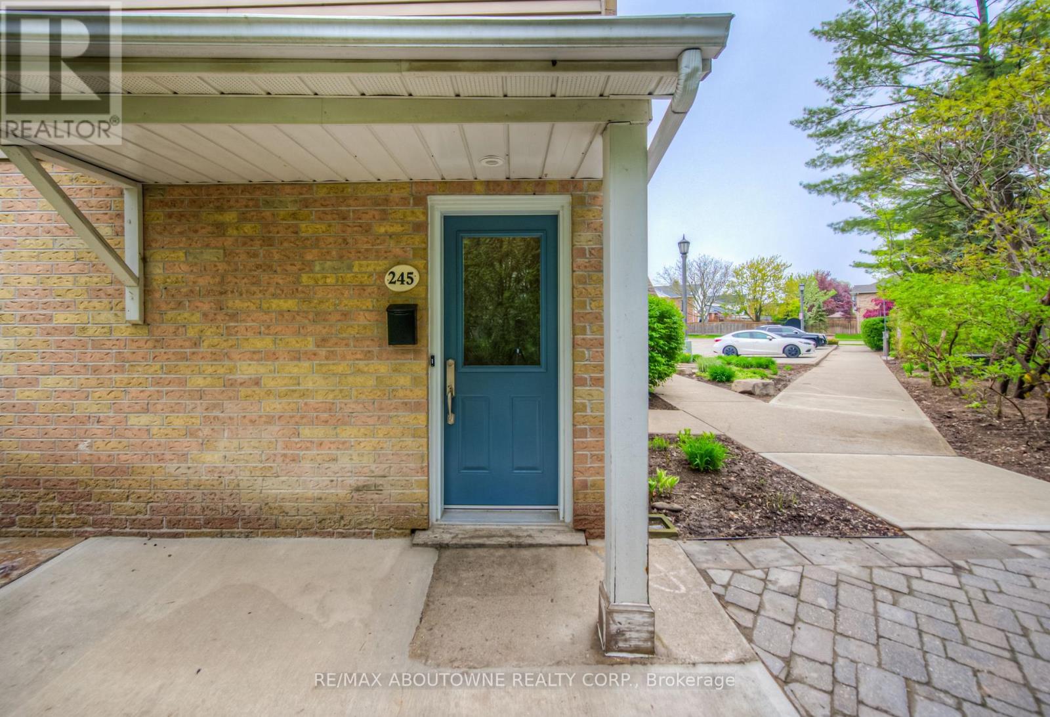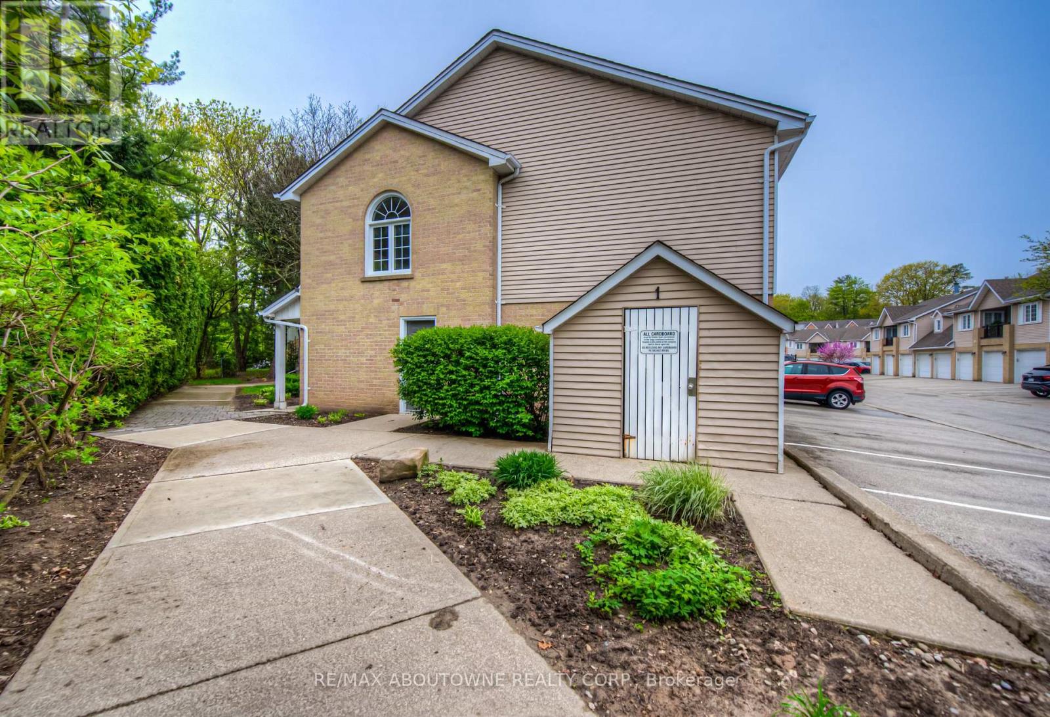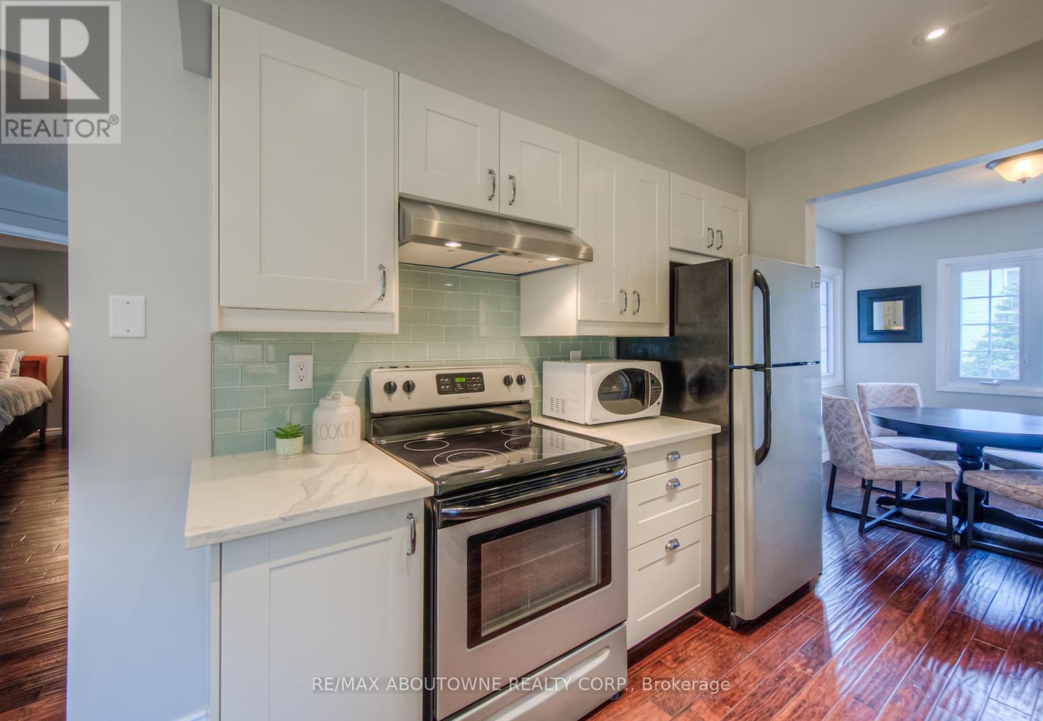245 - 2110 Cleaver Avenue Burlington, Ontario L7M 3Z3
$629,900Maintenance, Common Area Maintenance, Insurance, Parking
$403.95 Monthly
Maintenance, Common Area Maintenance, Insurance, Parking
$403.95 MonthlyHighly sought-after location in desirable Headon Forest, in the heart of Burlington! This spotless end-unit, one-level, two-bedroom townhome in the beautifully maintained Arbour Lane complex was fully renovated in 2018 and offers approximately 1,130 sq. ft. of upgraded living space. The stylish kitchen features quartz countertops, new cabinetry, double sink, glass tile backsplash, pot lights, and rich engineered wood flooring, with abundant natural light from numerous windowsenhanced by the privacy of its corner-unit setting. The spacious primary bedroom overlooks the garden and includes a double closet with mirrored doors and semi-ensuite access to a fully renovated 4-piece bathroom with upgraded vanity, heated tile flooring, and a newer tub. The second bedroom is perfect for a nursery, office, or guest room. Additional highlights include full-size in-suite laundry, a bonus storage room, engineered wood flooring throughout, and a sun-filled great room with a brick-facing wood-burning fireplace, upgraded wood mantel, and walkout to a large covered balcony where BBQs are permitted. Freshly painted in neutral tones, this turnkey home is walking distance to schools, parks, shopping, and a community centre, with easy access to the QEW and 407. Set in a peaceful, mature treed setting with gardens and courtyardsthis one checks every box. (id:61852)
Property Details
| MLS® Number | W12154823 |
| Property Type | Single Family |
| Community Name | Headon |
| CommunityFeatures | Pet Restrictions |
| Features | Balcony, Carpet Free |
| ParkingSpaceTotal | 1 |
Building
| BathroomTotal | 1 |
| BedroomsAboveGround | 2 |
| BedroomsTotal | 2 |
| Age | 31 To 50 Years |
| Amenities | Fireplace(s) |
| Appliances | Water Heater, Dishwasher, Dryer, Stove, Washer, Window Coverings, Refrigerator |
| CoolingType | Central Air Conditioning |
| ExteriorFinish | Brick, Vinyl Siding |
| FireplacePresent | Yes |
| FireplaceTotal | 1 |
| FlooringType | Hardwood |
| HeatingFuel | Natural Gas |
| HeatingType | Forced Air |
| SizeInterior | 1000 - 1199 Sqft |
| Type | Row / Townhouse |
Parking
| No Garage |
Land
| Acreage | No |
| ZoningDescription | R3-6 |
Rooms
| Level | Type | Length | Width | Dimensions |
|---|---|---|---|---|
| Second Level | Living Room | 4.9 m | 2.99 m | 4.9 m x 2.99 m |
| Second Level | Dining Room | 3.2 m | 2.99 m | 3.2 m x 2.99 m |
| Second Level | Kitchen | 5.5 m | 2.8 m | 5.5 m x 2.8 m |
| Second Level | Primary Bedroom | 3.8 m | 3.8 m | 3.8 m x 3.8 m |
| Second Level | Bedroom 2 | 2.71 m | 2.6 m | 2.71 m x 2.6 m |
| Second Level | Laundry Room | 2.43 m | 1.82 m | 2.43 m x 1.82 m |
| Second Level | Other | 3.04 m | 2.89 m | 3.04 m x 2.89 m |
https://www.realtor.ca/real-estate/28326694/245-2110-cleaver-avenue-burlington-headon-headon
Interested?
Contact us for more information
Paul D Butler
Broker
1235 North Service Rd W #100d
Oakville, Ontario L6M 3G5
