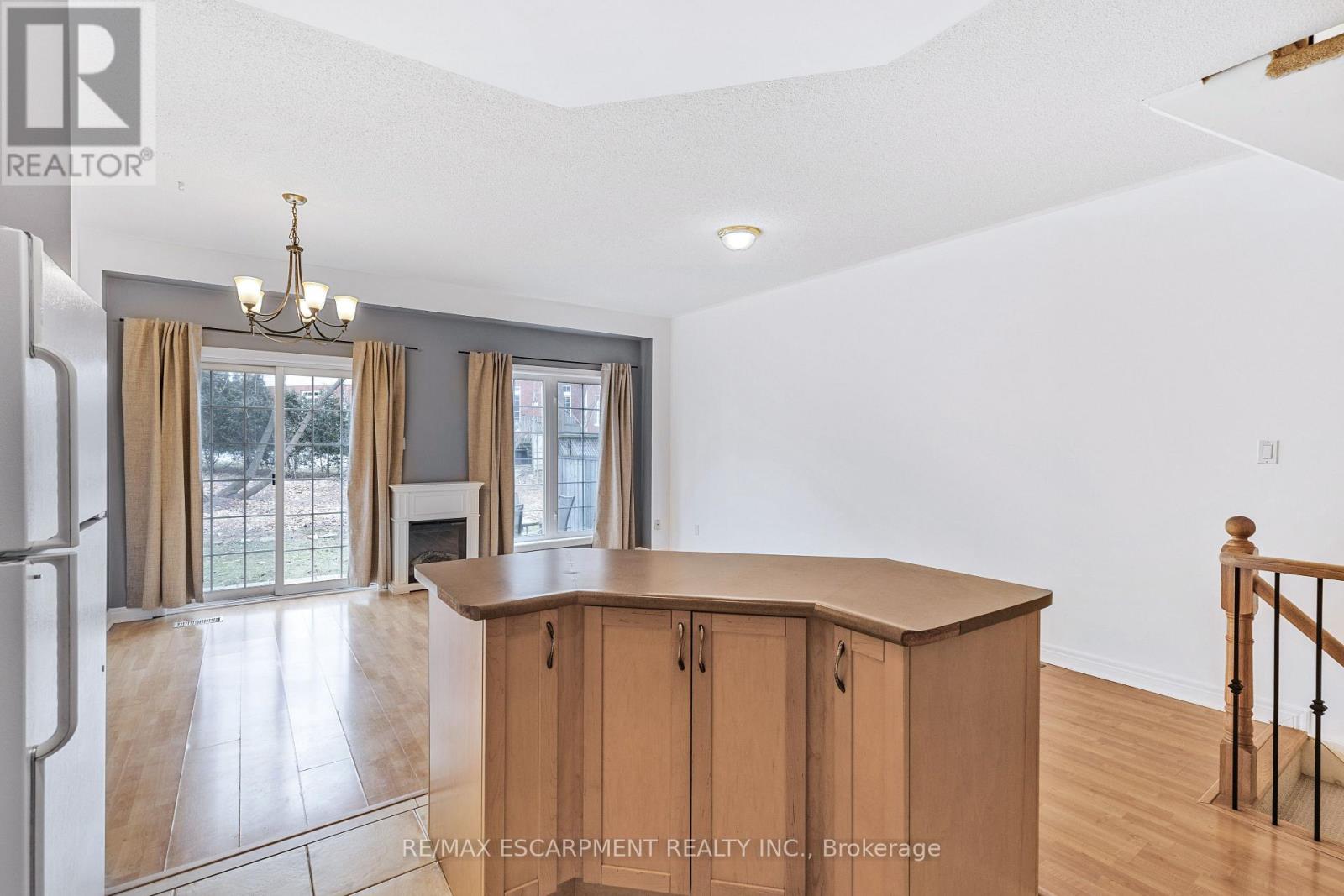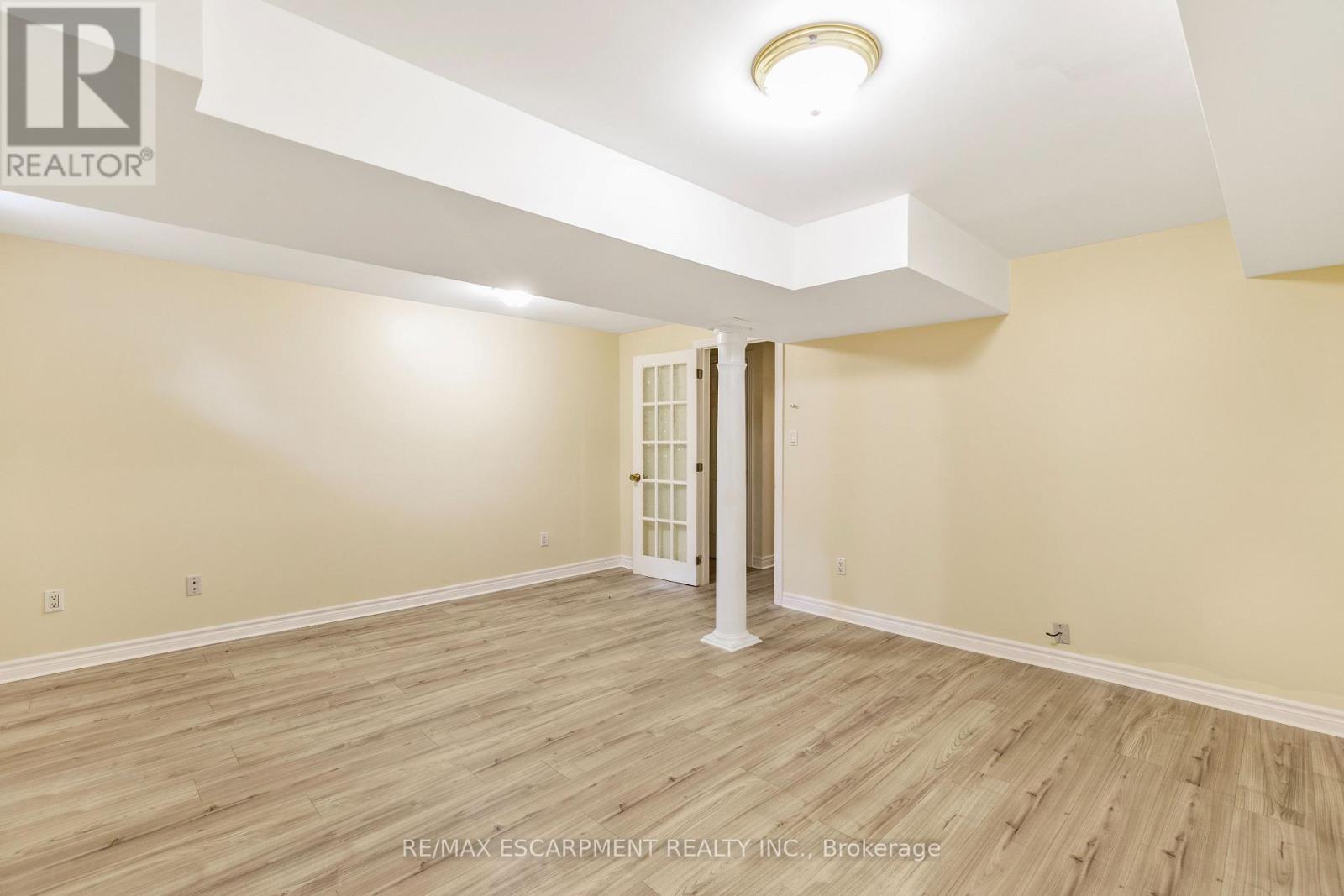110 - 100 Beddoe Drive Hamilton, Ontario L8P 4Z2
$3,200 Monthly
Enjoy comfort, convenience, and beautiful green space in this townhome backing onto mature trees and just steps from Chedoke Golf Course and the Escarpment trails. The bright and freshly painted main floor features an open-concept living and dining area with a cozy fireplace, and walkout access to a private patio with 2022 hardscaping. The kitchen offers a functional layout with a peninsula breakfast bar and dinette. Upstairs, you'll find a spacious primary retreat with ensuite bath and ample closet space, plus two additional bedrooms and a second full bath. The finished lower level offers a versatile recreation room, laundry. Inside entry to the single garage from mainfloor. Located in a quiet, well-maintained enclave close to Locke Street, McMaster, Innovation Park, Hillfield Strathallan, Mohawk College, excellent schools, and easy highway access. (id:61852)
Property Details
| MLS® Number | X12154573 |
| Property Type | Single Family |
| Neigbourhood | Chedoke Park |
| Community Name | Kirkendall |
| CommunityFeatures | Pet Restrictions |
| ParkingSpaceTotal | 2 |
Building
| BathroomTotal | 3 |
| BedroomsAboveGround | 3 |
| BedroomsTotal | 3 |
| Amenities | Fireplace(s) |
| Appliances | Garage Door Opener Remote(s), Dishwasher, Dryer, Garage Door Opener, Microwave, Stove, Washer, Refrigerator |
| BasementDevelopment | Finished |
| BasementType | Full (finished) |
| CoolingType | Central Air Conditioning |
| ExteriorFinish | Brick, Vinyl Siding |
| FireplacePresent | Yes |
| HalfBathTotal | 1 |
| HeatingFuel | Natural Gas |
| HeatingType | Forced Air |
| StoriesTotal | 2 |
| SizeInterior | 1000 - 1199 Sqft |
| Type | Row / Townhouse |
Parking
| Attached Garage | |
| Garage | |
| Inside Entry |
Land
| Acreage | No |
Rooms
| Level | Type | Length | Width | Dimensions |
|---|---|---|---|---|
| Second Level | Primary Bedroom | 4.29 m | 3.96 m | 4.29 m x 3.96 m |
| Second Level | Bathroom | 2.87 m | 1.78 m | 2.87 m x 1.78 m |
| Second Level | Bathroom | 2.87 m | 1.4 m | 2.87 m x 1.4 m |
| Second Level | Bedroom | 2.87 m | 3.58 m | 2.87 m x 3.58 m |
| Second Level | Bedroom | 2.84 m | 3.78 m | 2.84 m x 3.78 m |
| Lower Level | Other | 4.93 m | 4.39 m | 4.93 m x 4.39 m |
| Lower Level | Utility Room | 2.77 m | 2.72 m | 2.77 m x 2.72 m |
| Main Level | Bathroom | 2.44 m | 0.86 m | 2.44 m x 0.86 m |
| Main Level | Kitchen | 4.98 m | 3.71 m | 4.98 m x 3.71 m |
| Main Level | Living Room | 4.98 m | 3.53 m | 4.98 m x 3.53 m |
https://www.realtor.ca/real-estate/28326128/110-100-beddoe-drive-hamilton-kirkendall-kirkendall
Interested?
Contact us for more information
Kimberly Anne Hall
Salesperson
4121 Fairview St #4b
Burlington, Ontario L7L 2A4






























