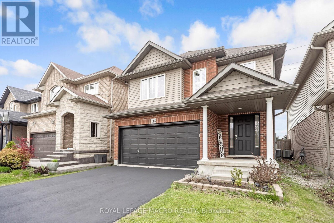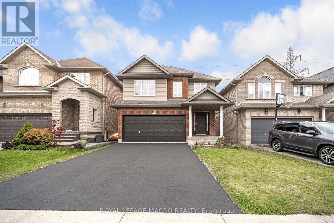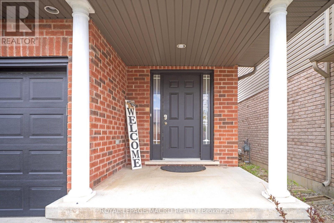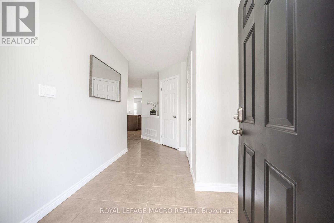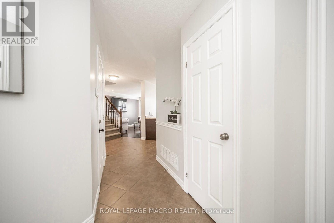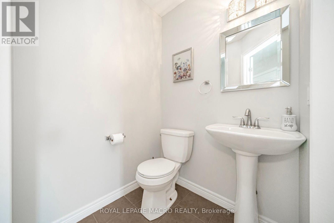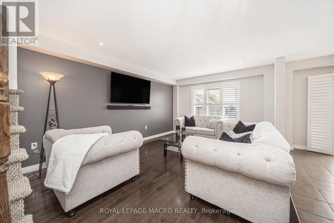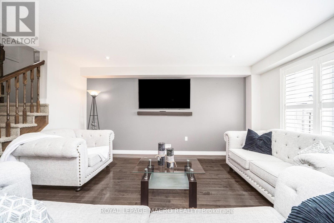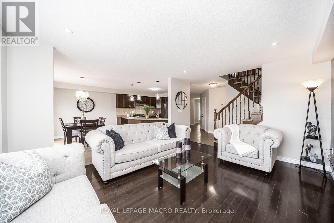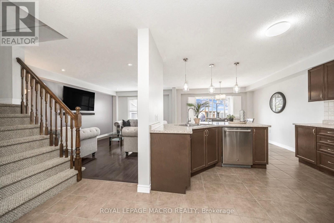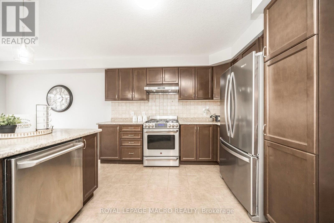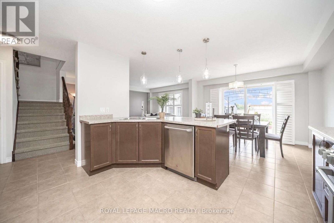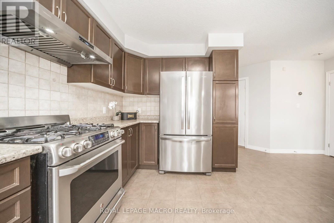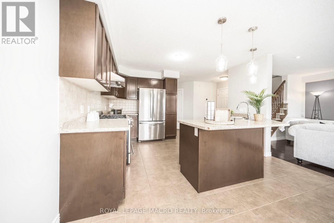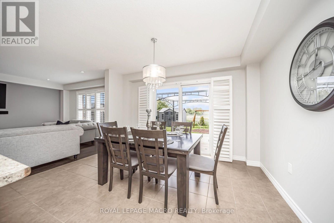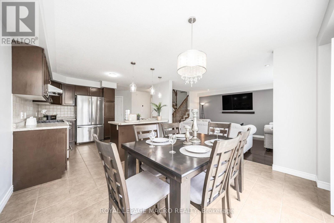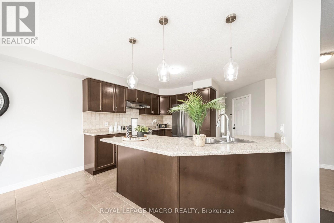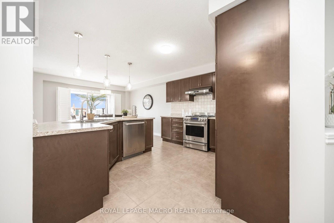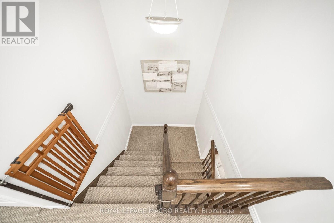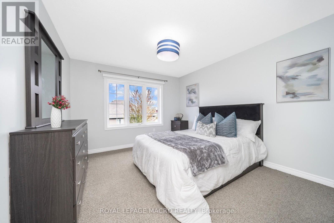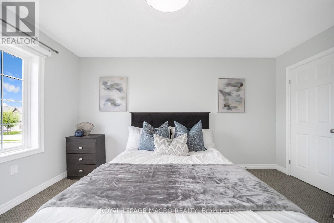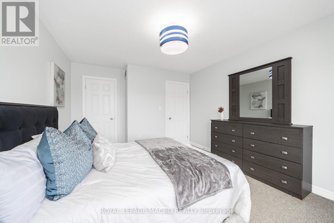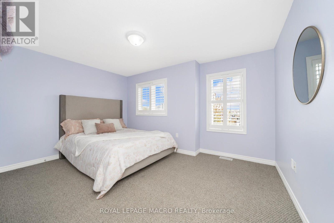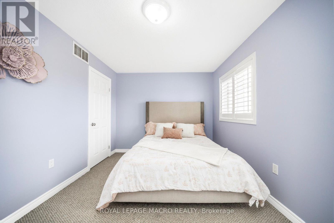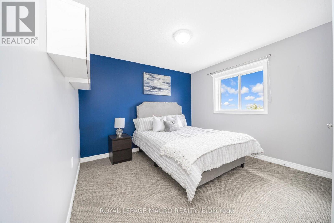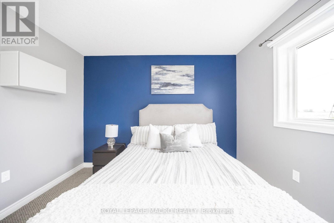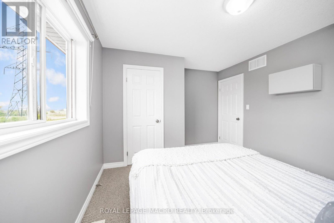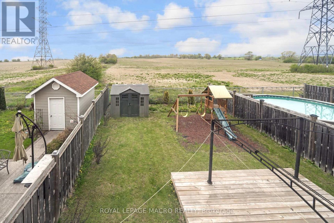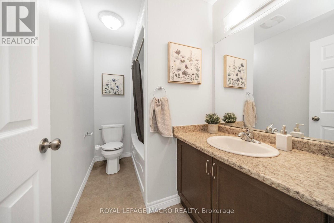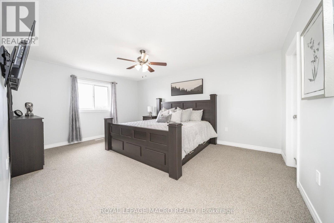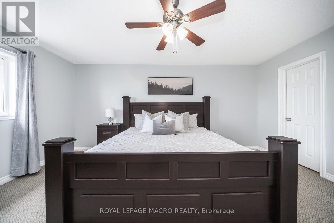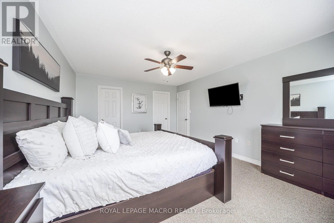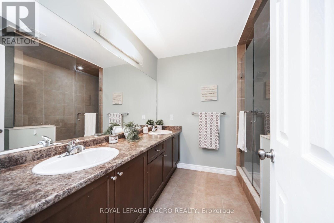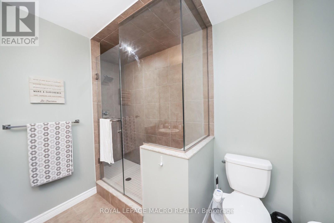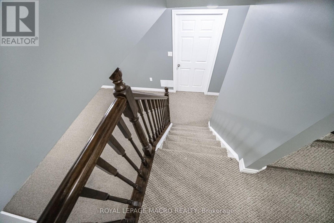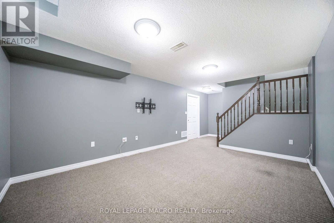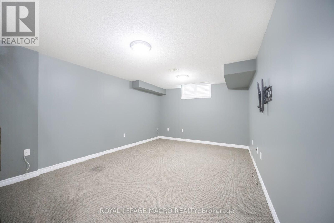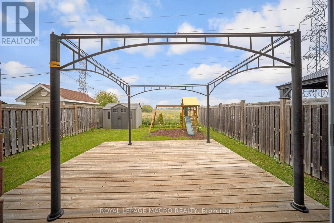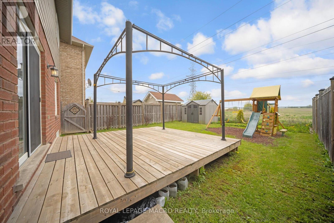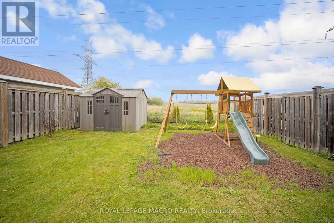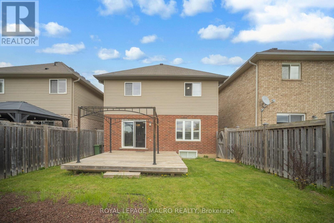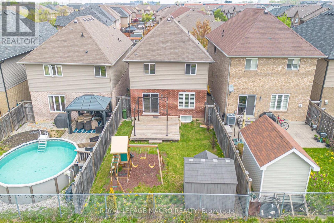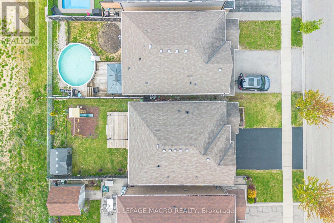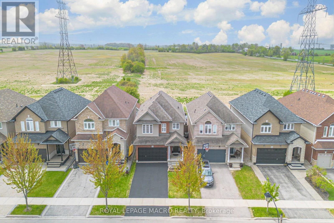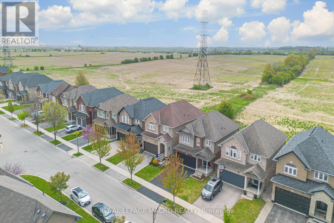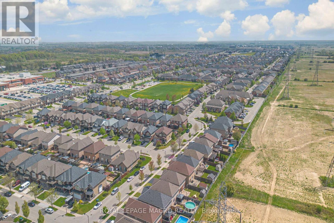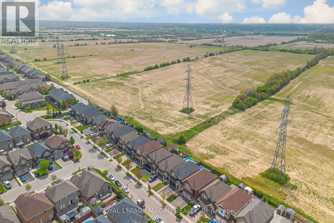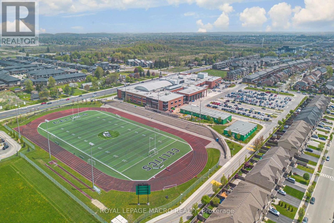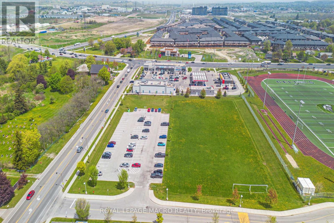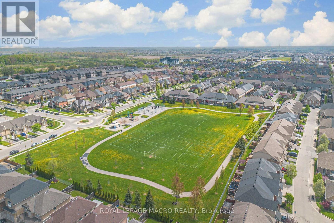115 Pelech Crescent Hamilton, Ontario L0R 1P0
$1,035,000
Stunning and well-kept 4-bedroom, 2.5-bath home in the highly desirable Summit Park community, offering over 2,000 sq. ft. of bright, open-concept living space. The main level features a spacious eat-in kitchen with breakfast bar, pendant lighting, and stainless steel appliances, opening to a dining area with patio doors leading to the backyard. The cozy family room includes hardwood floors and recessed lighting. Upstairs, the primary suite boasts a walk-in closet and a spa-like ensuite with a double vanity and a custom glass walk-in shower. Three additional bedrooms are bright and airy. The professionally finished basement includes a rec room wired for surround sound and a rough-in for an additional bathroom. Set on a premium lot backing onto green space, the fenced backyard features a new deck, shed, and playset-perfect for families. Additional highlights include California shutters, updated central A/C, upgraded underpad, double garage with inside entry, and gas line for BBQ. Walking distance to top-rated schools and close to parks, shopping, and highway access. (id:61852)
Property Details
| MLS® Number | X12154656 |
| Property Type | Single Family |
| Community Name | Rural Glanbrook |
| EquipmentType | Water Heater |
| ParkingSpaceTotal | 3 |
| RentalEquipmentType | Water Heater |
Building
| BathroomTotal | 3 |
| BedroomsAboveGround | 4 |
| BedroomsTotal | 4 |
| Appliances | Water Heater, Dishwasher, Dryer, Freezer, Garage Door Opener, Microwave, Stove, Washer, Refrigerator |
| BasementDevelopment | Finished |
| BasementType | N/a (finished) |
| ConstructionStyleAttachment | Detached |
| CoolingType | Central Air Conditioning |
| ExteriorFinish | Brick, Vinyl Siding |
| FoundationType | Concrete |
| HalfBathTotal | 1 |
| HeatingFuel | Natural Gas |
| HeatingType | Forced Air |
| StoriesTotal | 2 |
| SizeInterior | 1500 - 2000 Sqft |
| Type | House |
| UtilityWater | Municipal Water |
Parking
| Attached Garage | |
| Garage |
Land
| Acreage | No |
| Sewer | Sanitary Sewer |
| SizeDepth | 108 Ft ,3 In |
| SizeFrontage | 32 Ft ,9 In |
| SizeIrregular | 32.8 X 108.3 Ft |
| SizeTotalText | 32.8 X 108.3 Ft |
| ZoningDescription | R4-252 |
Rooms
| Level | Type | Length | Width | Dimensions |
|---|---|---|---|---|
| Second Level | Primary Bedroom | 3.86 m | 5.23 m | 3.86 m x 5.23 m |
| Second Level | Bathroom | Measurements not available | ||
| Second Level | Bedroom 2 | 4.52 m | 3.3 m | 4.52 m x 3.3 m |
| Second Level | Bedroom 3 | 3.86 m | 3.35 m | 3.86 m x 3.35 m |
| Second Level | Bedroom 4 | 3.45 m | 4.32 m | 3.45 m x 4.32 m |
| Second Level | Bathroom | Measurements not available | ||
| Basement | Recreational, Games Room | 3.58 m | 4.8 m | 3.58 m x 4.8 m |
| Main Level | Living Room | 3.63 m | 4.9 m | 3.63 m x 4.9 m |
| Main Level | Kitchen | 3.96 m | 4.22 m | 3.96 m x 4.22 m |
| Main Level | Dining Room | 3.96 m | 2.39 m | 3.96 m x 2.39 m |
| Main Level | Bathroom | Measurements not available |
https://www.realtor.ca/real-estate/28326140/115-pelech-crescent-hamilton-rural-glanbrook
Interested?
Contact us for more information
Preet Turka
Salesperson
2247 Rymal Rd E #250b
Stoney Creek, Ontario L8J 2V8
