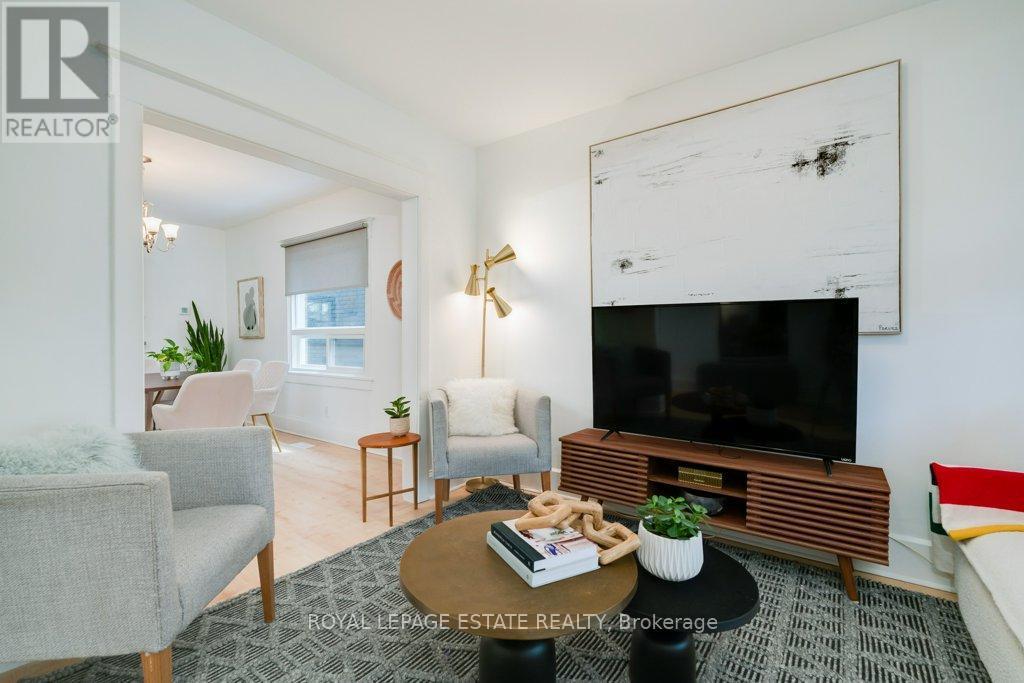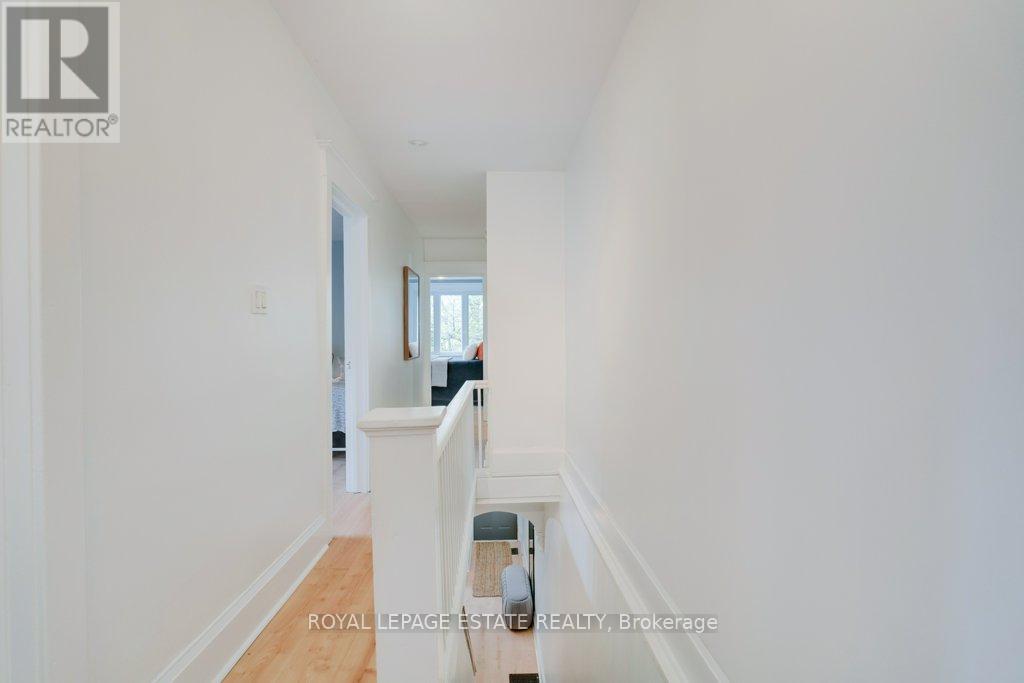923 Greenwood Avenue Toronto, Ontario M4J 4C2
$899,900
Sweet Greenwood semi with a small shared parking pad, (12ft deep). Well maintained, fresh paint, semi open concept kitchen, good size living and dining space, and bedrooms all good size. Large super clean unspoiled basement with great height, ready to make it your own, or have an amazing amount of fantastic storage. Sweet back yard, great for kids or pets. Family friendly neighbourhood, steps to Danforth Collegiate and Technical Institute. An absolutely amazing MAST (Math, Science, and Technology program! Steps to Greenwood station making transit a breeze! Available street parking, steps to all The Danforth shops and restaurants! Great home inspection available! (id:61852)
Open House
This property has open houses!
2:00 pm
Ends at:4:00 pm
2:00 pm
Ends at:4:00 pm
Property Details
| MLS® Number | E12154050 |
| Property Type | Single Family |
| Neigbourhood | East York |
| Community Name | Danforth |
Building
| BathroomTotal | 1 |
| BedroomsAboveGround | 3 |
| BedroomsTotal | 3 |
| Appliances | Water Heater |
| BasementDevelopment | Unfinished |
| BasementType | N/a (unfinished) |
| ConstructionStyleAttachment | Semi-detached |
| CoolingType | Central Air Conditioning |
| ExteriorFinish | Brick |
| FoundationType | Brick |
| HeatingFuel | Natural Gas |
| HeatingType | Forced Air |
| StoriesTotal | 2 |
| SizeInterior | 1100 - 1500 Sqft |
| Type | House |
| UtilityWater | Municipal Water |
Parking
| No Garage |
Land
| Acreage | No |
| Sewer | Sanitary Sewer |
| SizeDepth | 100 Ft |
| SizeFrontage | 16 Ft ,4 In |
| SizeIrregular | 16.4 X 100 Ft |
| SizeTotalText | 16.4 X 100 Ft |
Rooms
| Level | Type | Length | Width | Dimensions |
|---|---|---|---|---|
| Second Level | Primary Bedroom | 3.91 m | 3.19 m | 3.91 m x 3.19 m |
| Second Level | Bedroom 2 | 4.29 m | 2.34 m | 4.29 m x 2.34 m |
| Second Level | Bedroom 3 | 3.45 m | 2.98 m | 3.45 m x 2.98 m |
| Ground Level | Living Room | 3.68 m | 2.8 m | 3.68 m x 2.8 m |
| Ground Level | Dining Room | 4.38 m | 3.91 m | 4.38 m x 3.91 m |
| Ground Level | Kitchen | 3.87 m | 3.26 m | 3.87 m x 3.26 m |
https://www.realtor.ca/real-estate/28324831/923-greenwood-avenue-toronto-danforth-danforth
Interested?
Contact us for more information
Ashley Christian Mcinnis
Salesperson
2301 Queen Street East
Toronto, Ontario M4E 1G7



















































