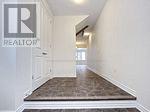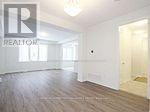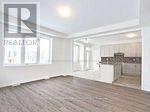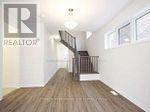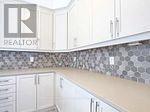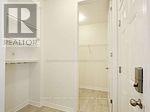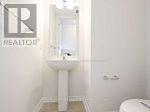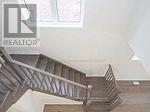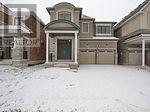17 Speckled Alder Street Caledon, Ontario L7C 4J1
4 Bedroom
4 Bathroom
2500 - 3000 sqft
Central Air Conditioning
Forced Air
$3,600 Monthly
Functional layout. Mint condition, Main floor opewn concept layout. 4 Bedrooms & 3 full washrooms on upper floor. Basement has separate private entrance. Utilities 70%. Available from June 01. (id:61852)
Property Details
| MLS® Number | W12153926 |
| Property Type | Single Family |
| Community Name | Rural Caledon |
| CommunityFeatures | School Bus |
| Features | Level |
| ParkingSpaceTotal | 3 |
Building
| BathroomTotal | 4 |
| BedroomsAboveGround | 4 |
| BedroomsTotal | 4 |
| Age | 0 To 5 Years |
| Appliances | Garage Door Opener Remote(s), Water Heater - Tankless |
| BasementFeatures | Apartment In Basement |
| BasementType | N/a |
| ConstructionStyleAttachment | Detached |
| CoolingType | Central Air Conditioning |
| ExteriorFinish | Brick, Stucco |
| FireProtection | Monitored Alarm, Smoke Detectors |
| FlooringType | Carpeted |
| FoundationType | Poured Concrete |
| HalfBathTotal | 1 |
| HeatingFuel | Natural Gas |
| HeatingType | Forced Air |
| StoriesTotal | 2 |
| SizeInterior | 2500 - 3000 Sqft |
| Type | House |
| UtilityWater | Municipal Water |
Parking
| Garage | |
| Inside Entry |
Land
| Acreage | No |
| Sewer | Sanitary Sewer |
Rooms
| Level | Type | Length | Width | Dimensions |
|---|---|---|---|---|
| Second Level | Primary Bedroom | 4.57 m | 4.65 m | 4.57 m x 4.65 m |
| Second Level | Bedroom 2 | 3.51 m | 3.76 m | 3.51 m x 3.76 m |
| Second Level | Bedroom 3 | 3.66 m | 3.35 m | 3.66 m x 3.35 m |
| Second Level | Bedroom 4 | 3.56 m | 4.14 m | 3.56 m x 4.14 m |
| Main Level | Great Room | 4.73 m | 4.6 m | 4.73 m x 4.6 m |
| Main Level | Dining Room | 3.76 m | 3.84 m | 3.76 m x 3.84 m |
| Main Level | Kitchen | 3.81 m | 5.64 m | 3.81 m x 5.64 m |
https://www.realtor.ca/real-estate/28324894/17-speckled-alder-street-caledon-rural-caledon
Interested?
Contact us for more information
Tilakraj Bijlani
Salesperson
Homelife Superstars Real Estate Limited
102-23 Westmore Drive
Toronto, Ontario M9V 3Y7
102-23 Westmore Drive
Toronto, Ontario M9V 3Y7
