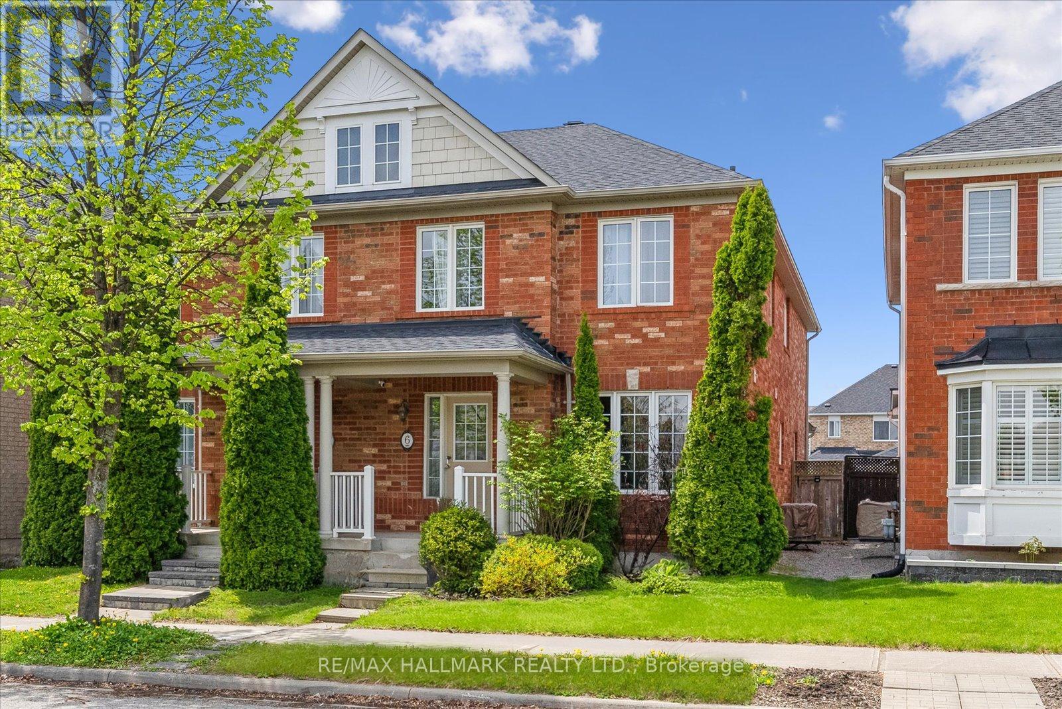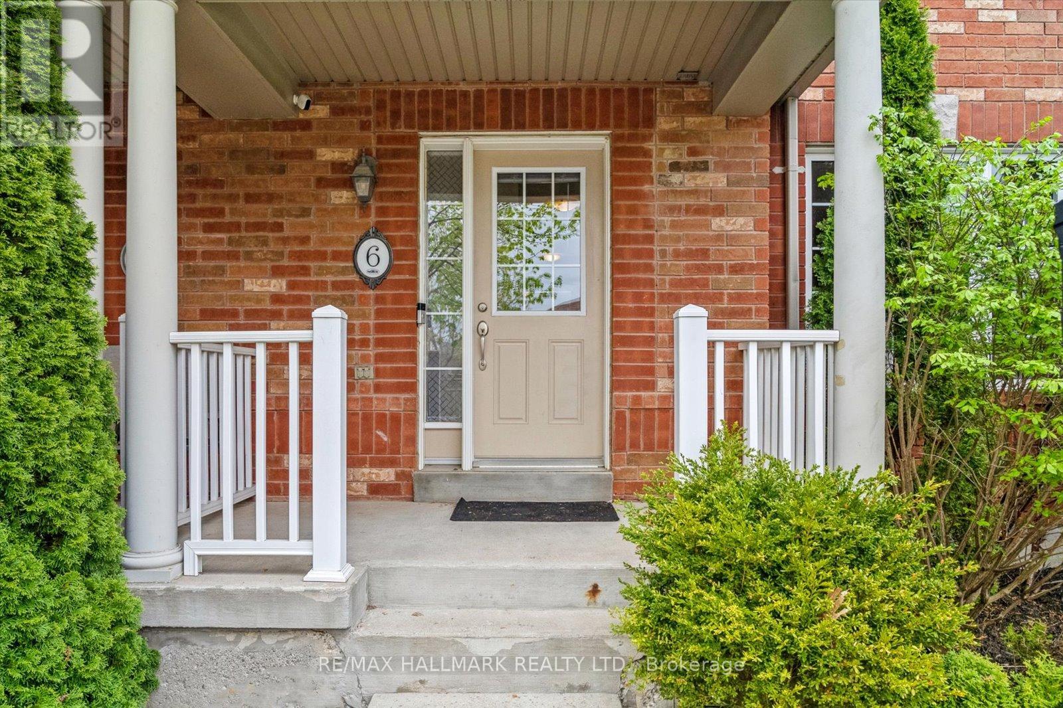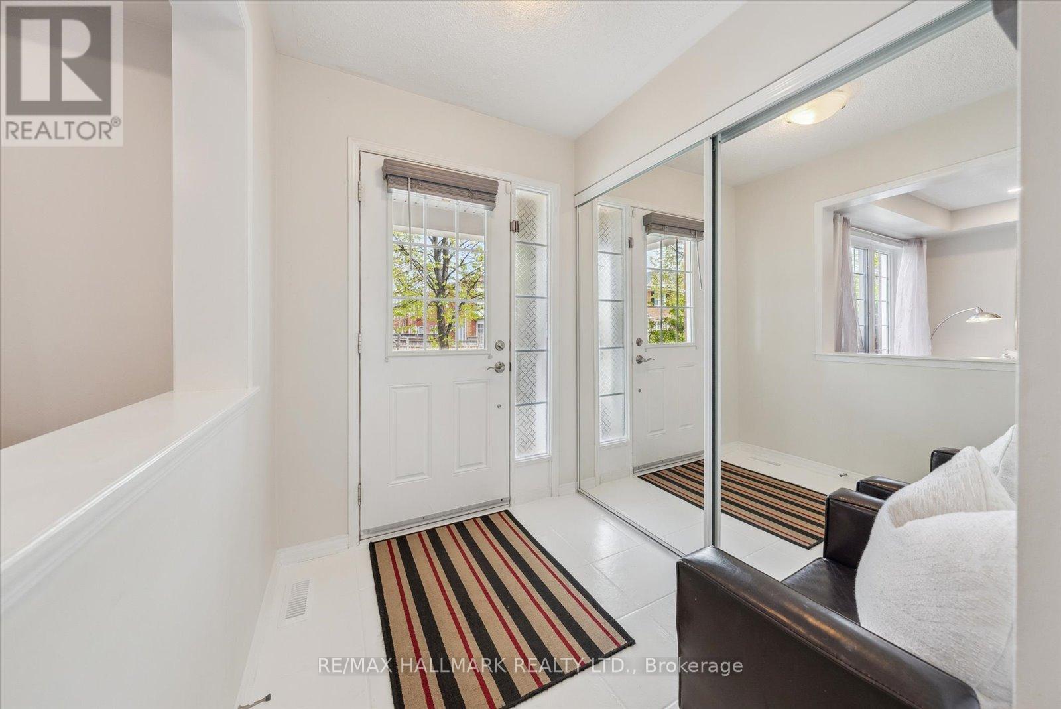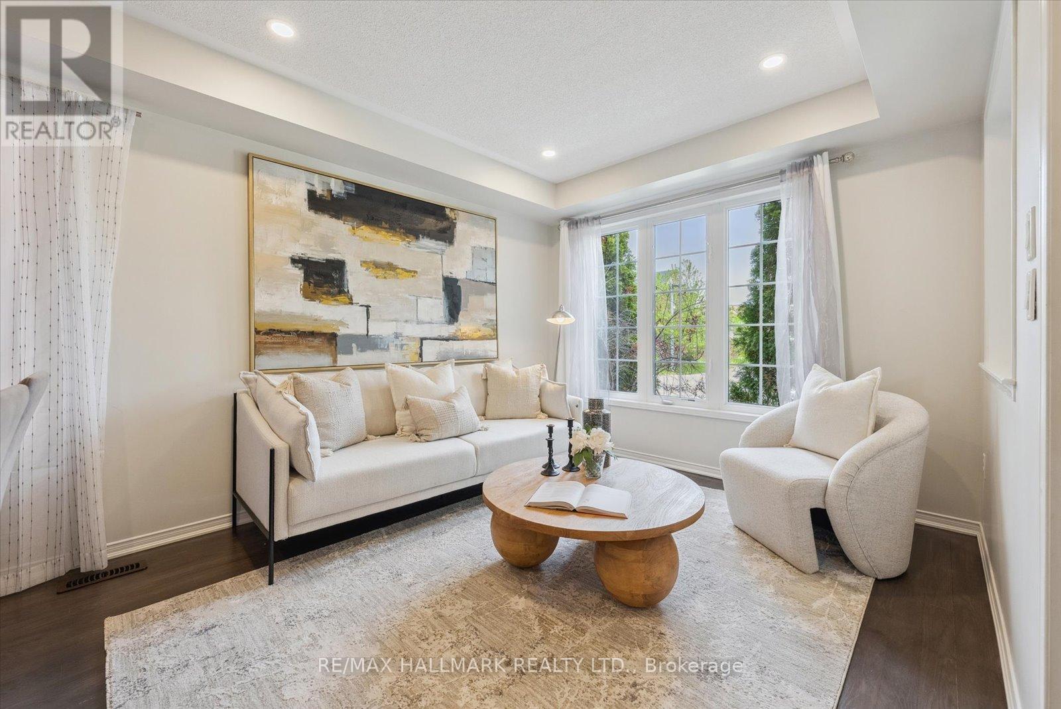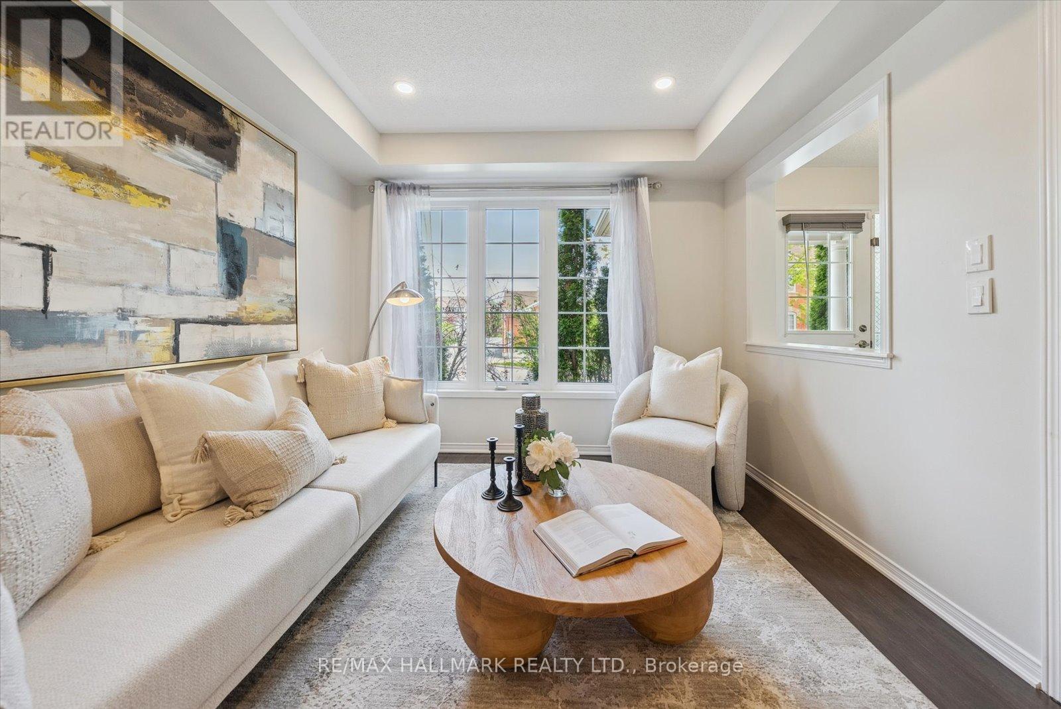6 Calafia Street Markham, Ontario L6B 0H6
$1,125,000
Welcome to this rare 4-bedroom, 3-washroom freehold semi-detached home nestled on a quiet street in the sought-after Cornell community. Offering 1,844 sqft of thoughtfully upgraded living space, this bright and spacious home boasts a practical layout perfect for family living. The main floor features upgraded flooring and a stylish kitchen complete with stainless steel appliances, tile backsplash, double sink, and sleek quartz countertops. Large windows throughout the home flood the space with natural light, creating a warm and inviting atmosphere. Upstairs, you'll find four generously sized bedrooms, including a primary suite with its own ensuite bath and walk-in closet. This well-maintained home offers the perfect blend of comfort and functionality. Located close to top-rated schools, parks, shops, and all essential amenities. Ideal for growing families seeking space and convenience. Don't miss this wonderful opportunity to own in one of Cornells most desirable neighbourhoods! **Newer upgrades: Roof (2022), gas stove, and second level flooring** (id:61852)
Property Details
| MLS® Number | N12154243 |
| Property Type | Single Family |
| Neigbourhood | Upper Cornell |
| Community Name | Cornell |
| ParkingSpaceTotal | 3 |
Building
| BathroomTotal | 3 |
| BedroomsAboveGround | 4 |
| BedroomsTotal | 4 |
| Appliances | Water Heater, Dishwasher, Dryer, Hood Fan, Range, Stove, Washer, Refrigerator |
| BasementType | Full |
| ConstructionStyleAttachment | Semi-detached |
| CoolingType | Central Air Conditioning |
| ExteriorFinish | Brick |
| FlooringType | Tile |
| FoundationType | Concrete |
| HalfBathTotal | 1 |
| HeatingFuel | Natural Gas |
| HeatingType | Forced Air |
| StoriesTotal | 2 |
| SizeInterior | 1500 - 2000 Sqft |
| Type | House |
| UtilityWater | Municipal Water |
Parking
| Attached Garage | |
| Garage |
Land
| Acreage | No |
| Sewer | Sanitary Sewer |
| SizeDepth | 105 Ft |
| SizeFrontage | 23 Ft ,9 In |
| SizeIrregular | 23.8 X 105 Ft |
| SizeTotalText | 23.8 X 105 Ft |
Rooms
| Level | Type | Length | Width | Dimensions |
|---|---|---|---|---|
| Second Level | Primary Bedroom | 3.97 m | 6.05 m | 3.97 m x 6.05 m |
| Second Level | Bedroom 2 | 2.83 m | 3.4 m | 2.83 m x 3.4 m |
| Second Level | Bedroom 3 | 2.83 m | 3.94 m | 2.83 m x 3.94 m |
| Second Level | Bedroom 4 | 2.62 m | 3.18 m | 2.62 m x 3.18 m |
| Main Level | Living Room | 2.94 m | 3.18 m | 2.94 m x 3.18 m |
| Main Level | Dining Room | 2.94 m | 2.27 m | 2.94 m x 2.27 m |
| Main Level | Kitchen | 2.94 m | 3.6 m | 2.94 m x 3.6 m |
| Main Level | Eating Area | 2.3 m | 3.17 m | 2.3 m x 3.17 m |
| Main Level | Family Room | 3.15 m | 6.37 m | 3.15 m x 6.37 m |
https://www.realtor.ca/real-estate/28325416/6-calafia-street-markham-cornell-cornell
Interested?
Contact us for more information
Ralph Ciancio
Broker
9555 Yonge Street #201
Richmond Hill, Ontario L4C 9M5
