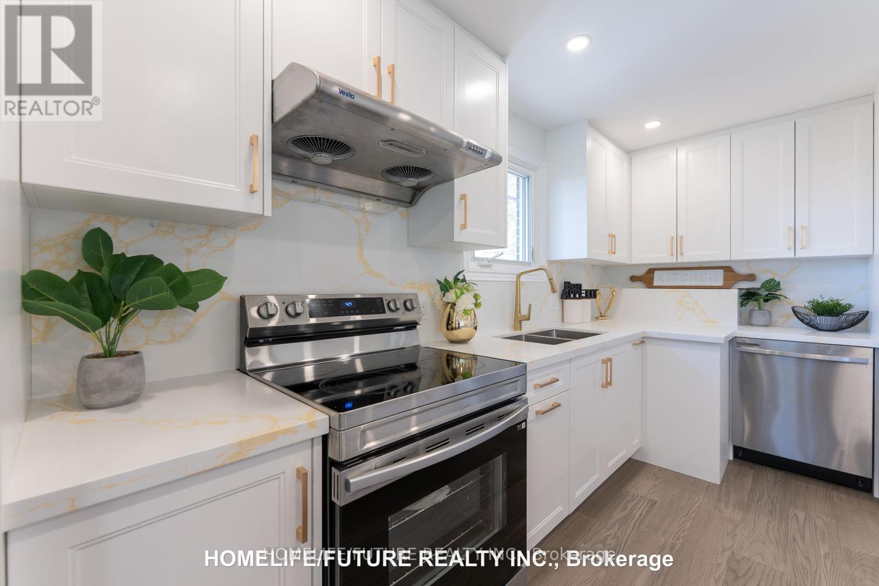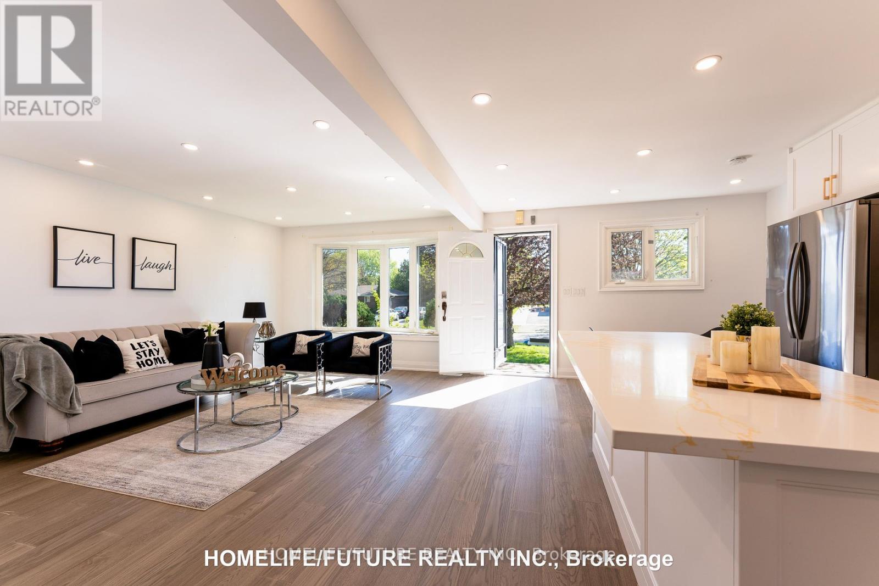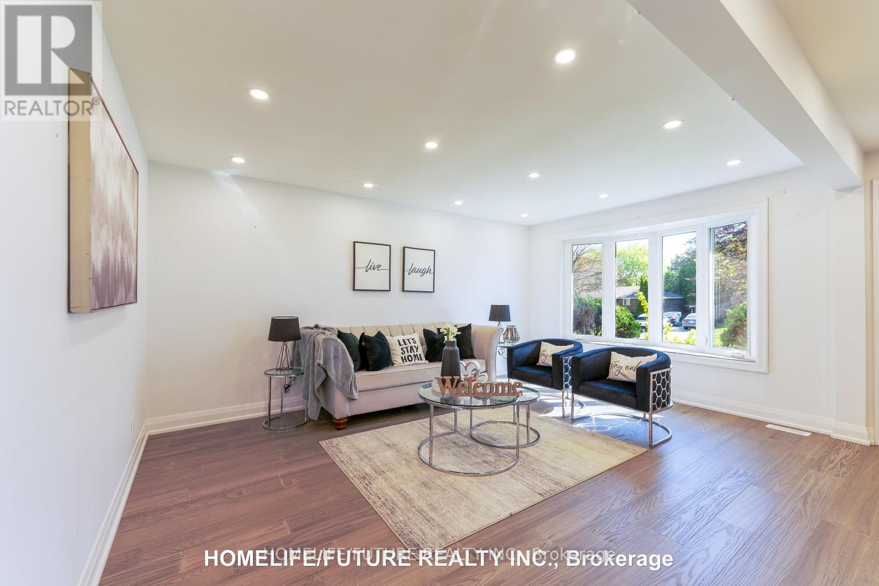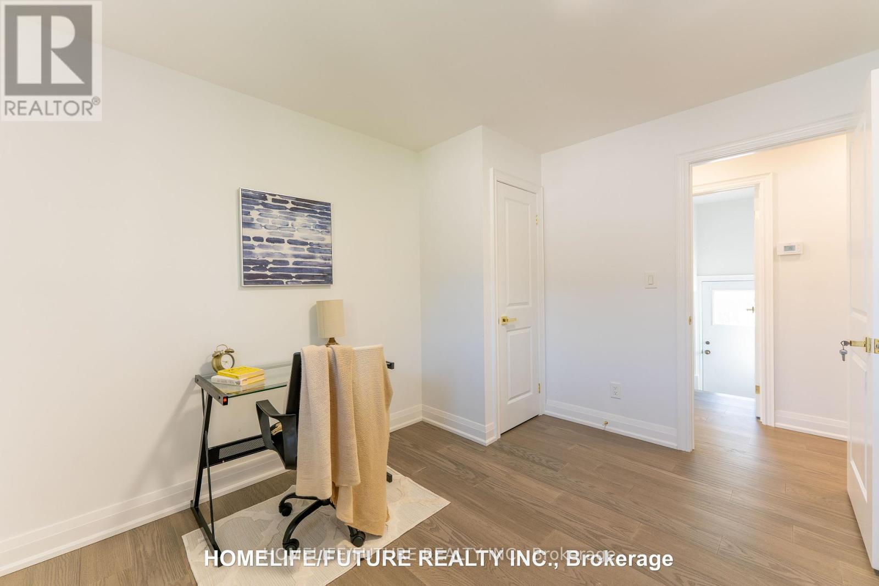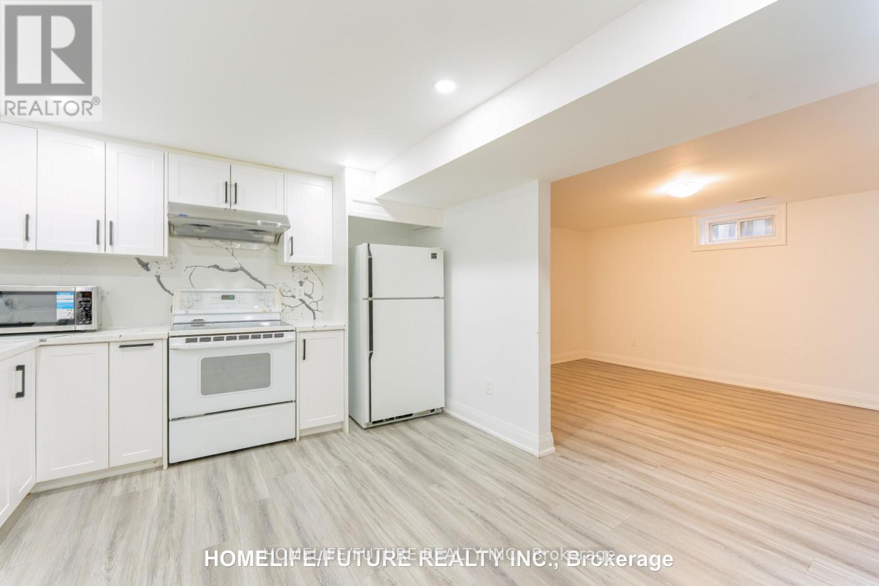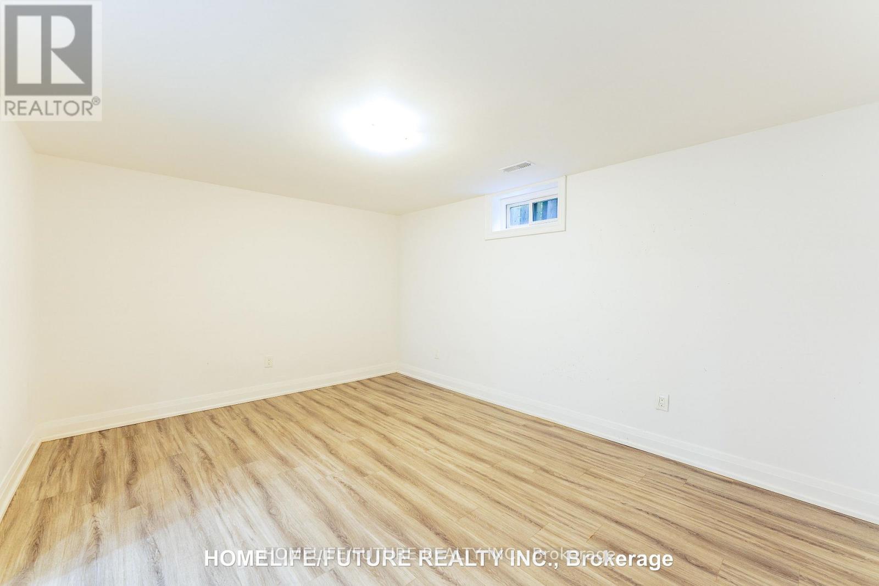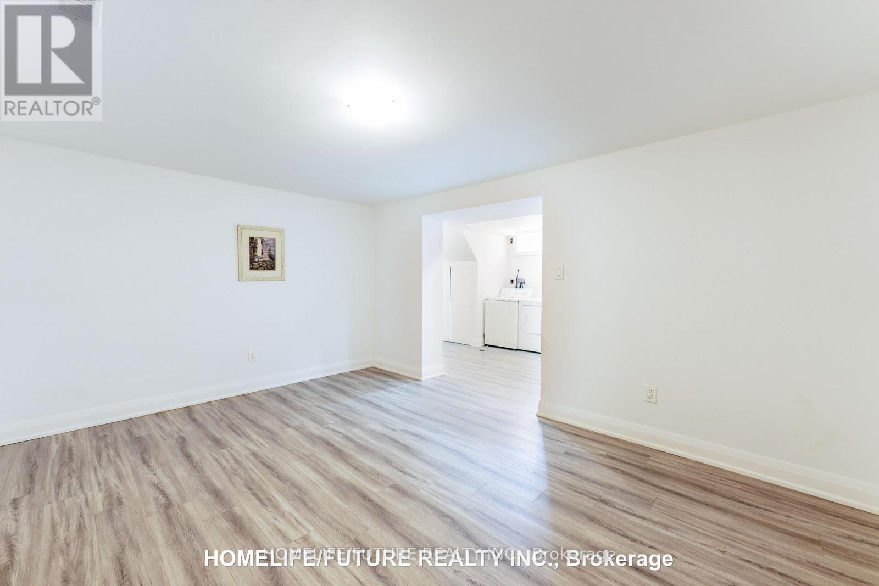159 Claymore Crescent Oshawa, Ontario L1G 6G3
$799,000
A Family Friendly Neighbourhood. Public Transit, Schools, Community Center, Parks, Shopping And Many Services. Fabulous For Commuters. Next To 401. Beautifully Upgraded And Decorated Large Sun-Filled Living Room With Hardwood Flooring. Gorgeous Kitchen With Quartz Counter Top. Spacious Bedrooms With Two Fully Upgraded Washrooms. Fully Finished Basement With Upgraded Washroom And Kitchen. Separate Laundry For Upper And Lower Levels. All Brand New Appliances In The Upper Unit. (id:61852)
Property Details
| MLS® Number | E12154167 |
| Property Type | Single Family |
| Neigbourhood | Eastdale |
| Community Name | Eastdale |
| AmenitiesNearBy | Park, Schools |
| Features | Flat Site, Carpet Free |
| ParkingSpaceTotal | 2 |
Building
| BathroomTotal | 3 |
| BedroomsAboveGround | 3 |
| BedroomsTotal | 3 |
| Age | 51 To 99 Years |
| Appliances | Water Heater, Dryer, Two Stoves, Two Washers, Two Refrigerators |
| ArchitecturalStyle | Bungalow |
| BasementDevelopment | Finished |
| BasementFeatures | Separate Entrance |
| BasementType | N/a (finished) |
| ConstructionStyleAttachment | Detached |
| CoolingType | Central Air Conditioning |
| ExteriorFinish | Brick |
| FireProtection | Smoke Detectors |
| FoundationType | Concrete |
| HeatingFuel | Natural Gas |
| HeatingType | Forced Air |
| StoriesTotal | 1 |
| SizeInterior | 1100 - 1500 Sqft |
| Type | House |
| UtilityWater | Municipal Water, Unknown |
Parking
| No Garage |
Land
| Acreage | No |
| LandAmenities | Park, Schools |
| Sewer | Sanitary Sewer |
| SizeDepth | 100 Ft |
| SizeFrontage | 50 Ft ,1 In |
| SizeIrregular | 50.1 X 100 Ft |
| SizeTotalText | 50.1 X 100 Ft|under 1/2 Acre |
Rooms
| Level | Type | Length | Width | Dimensions |
|---|---|---|---|---|
| Basement | Living Room | 4.3 m | 3.36 m | 4.3 m x 3.36 m |
| Basement | Kitchen | 3.08 m | 4.27 m | 3.08 m x 4.27 m |
| Basement | Primary Bedroom | 3.66 m | 3.35 m | 3.66 m x 3.35 m |
| Basement | Bedroom 2 | 3.36 m | 2.74 m | 3.36 m x 2.74 m |
| Main Level | Living Room | 4.89 m | 3.38 m | 4.89 m x 3.38 m |
| Main Level | Kitchen | 6.11 m | 3.35 m | 6.11 m x 3.35 m |
| Main Level | Primary Bedroom | 3.37 m | 3.38 m | 3.37 m x 3.38 m |
| Main Level | Bedroom 2 | 3.37 m | 2.74 m | 3.37 m x 2.74 m |
| Main Level | Bedroom 3 | 3.37 m | 2.44 m | 3.37 m x 2.44 m |
Utilities
| Cable | Available |
| Sewer | Installed |
https://www.realtor.ca/real-estate/28325342/159-claymore-crescent-oshawa-eastdale-eastdale
Interested?
Contact us for more information
Sravani Chiliveru
Salesperson
7 Eastvale Drive Unit 205
Markham, Ontario L3S 4N8
Ram Jinnala
Broker
7 Eastvale Drive Unit 205
Markham, Ontario L3S 4N8






