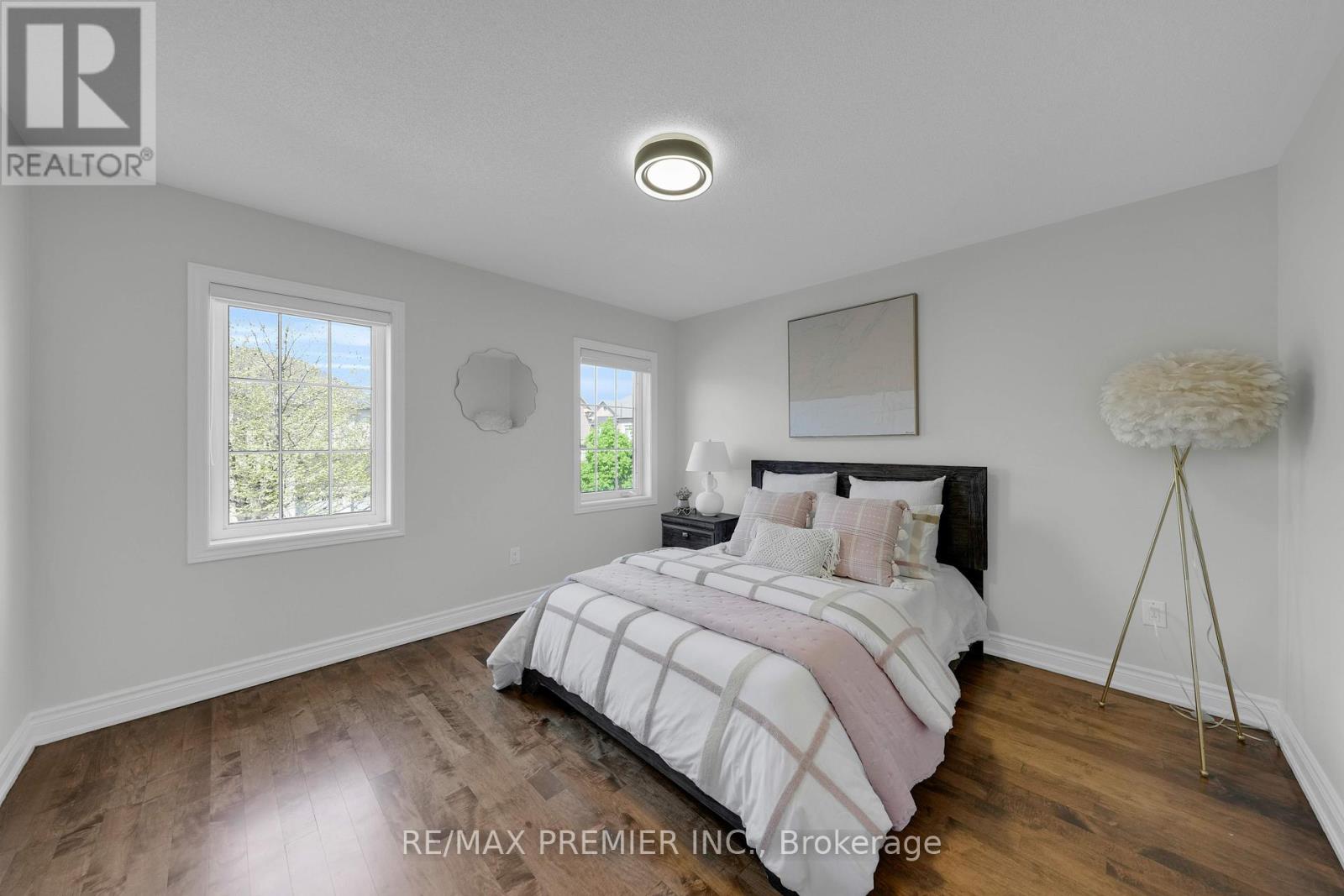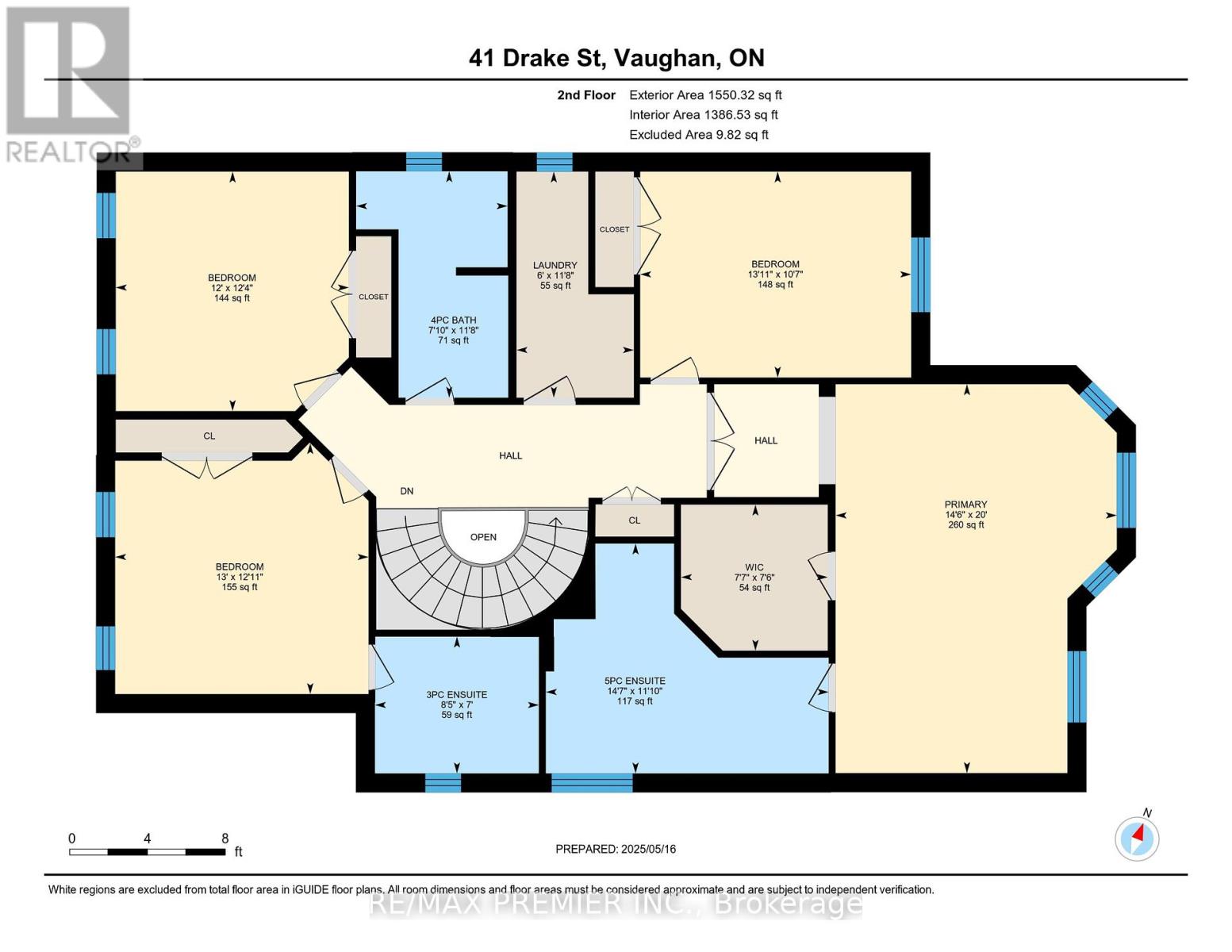41 Drake Street Vaughan, Ontario L4H 3P2
$1,788,800
Welcome To 41 Drake This Beautifully Landscaped 4 Bed 4 Bath Home 2912 Sq Ft Is located in Prestigious Cold Creek Estates. Whole house FRESHLY PAINTED AND FLOORS REFINISHED W Hardwood Thru/Out, Upgraded Iron Pickets On Staircase. Large Eat In Kitchen W/ ALMOST ALL NEW S/S Appliances, Refinished cabinets, New Induction Cooktop, New Double Oven, Granite Counter Top, Custom Backsplash, tons of Pot Lights, Garage Door openers no sidewalk, And New light fixturesWalk Out To Backyard (id:61852)
Property Details
| MLS® Number | N12153894 |
| Property Type | Single Family |
| Community Name | Vellore Village |
| Features | Carpet Free |
| ParkingSpaceTotal | 6 |
Building
| BathroomTotal | 4 |
| BedroomsAboveGround | 4 |
| BedroomsTotal | 4 |
| Appliances | Garage Door Opener, Window Coverings |
| BasementDevelopment | Unfinished |
| BasementType | N/a (unfinished) |
| ConstructionStyleAttachment | Detached |
| CoolingType | Central Air Conditioning |
| ExteriorFinish | Brick, Stone |
| FireplacePresent | Yes |
| FlooringType | Hardwood, Ceramic |
| FoundationType | Poured Concrete |
| HalfBathTotal | 1 |
| HeatingFuel | Natural Gas |
| HeatingType | Forced Air |
| StoriesTotal | 2 |
| SizeInterior | 2500 - 3000 Sqft |
| Type | House |
| UtilityWater | Municipal Water |
Parking
| Garage |
Land
| Acreage | No |
| Sewer | Sanitary Sewer |
| SizeDepth | 105 Ft |
| SizeFrontage | 41 Ft |
| SizeIrregular | 41 X 105 Ft |
| SizeTotalText | 41 X 105 Ft |
Rooms
| Level | Type | Length | Width | Dimensions |
|---|---|---|---|---|
| Second Level | Primary Bedroom | 3.72 m | 3.61 m | 3.72 m x 3.61 m |
| Second Level | Bedroom 2 | 4.24 m | 3.21 m | 4.24 m x 3.21 m |
| Second Level | Bedroom 3 | 3.95 m | 3.95 m | 3.95 m x 3.95 m |
| Second Level | Bedroom 4 | 4.4 m | 6.11 m | 4.4 m x 6.11 m |
| Main Level | Living Room | 4.37 m | 5.21 m | 4.37 m x 5.21 m |
| Main Level | Dining Room | 4.46 m | 6.11 m | 4.46 m x 6.11 m |
| Main Level | Family Room | 3.92 m | 3.95 m | 3.92 m x 3.95 m |
| Main Level | Kitchen | 3.78 m | 3.35 m | 3.78 m x 3.35 m |
| Main Level | Eating Area | 3.62 m | 0.23 m | 3.62 m x 0.23 m |
https://www.realtor.ca/real-estate/28324597/41-drake-street-vaughan-vellore-village-vellore-village
Interested?
Contact us for more information
Nirsh Arulnayagam
Broker
9100 Jane St Bldg L #77
Vaughan, Ontario L4K 0A4



















































