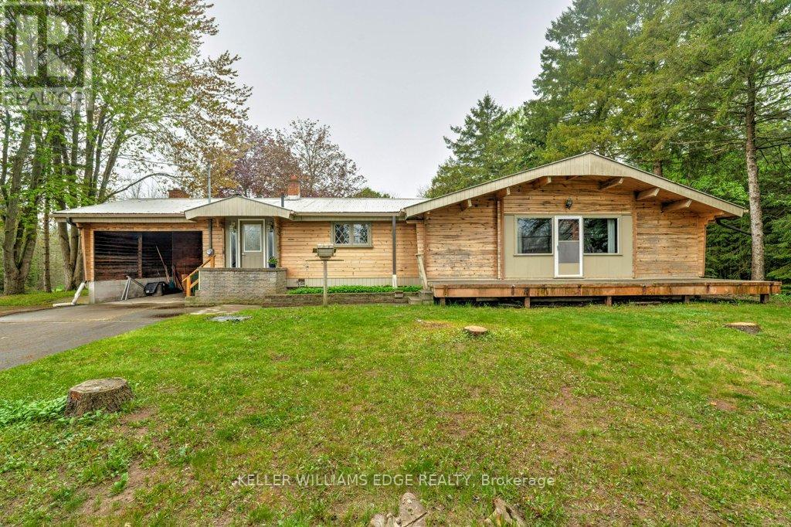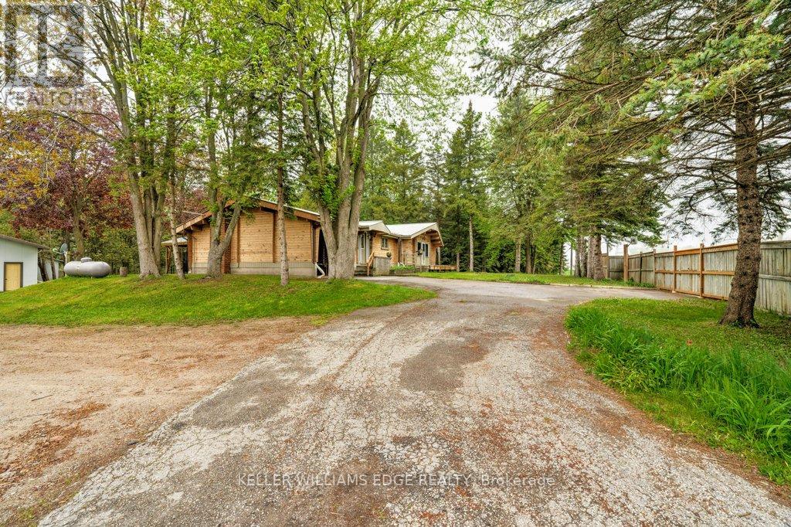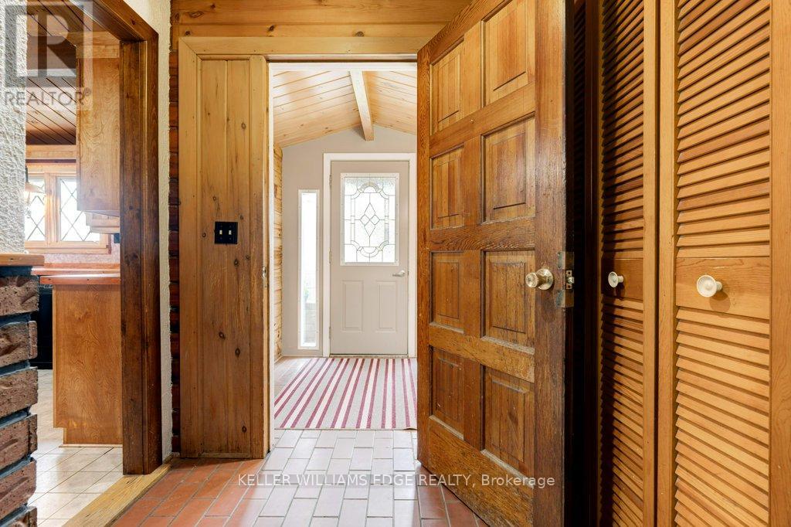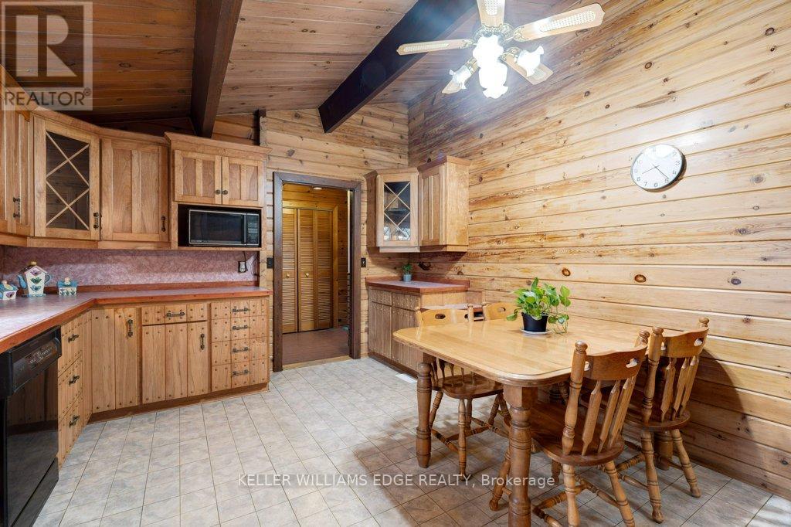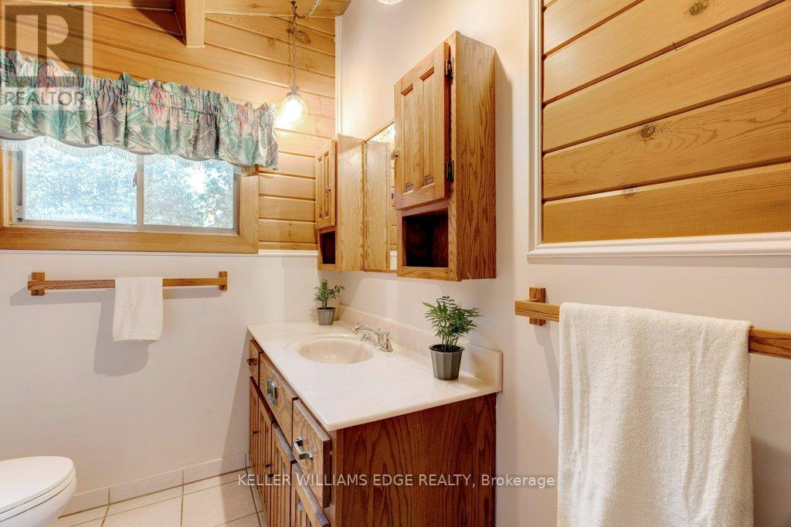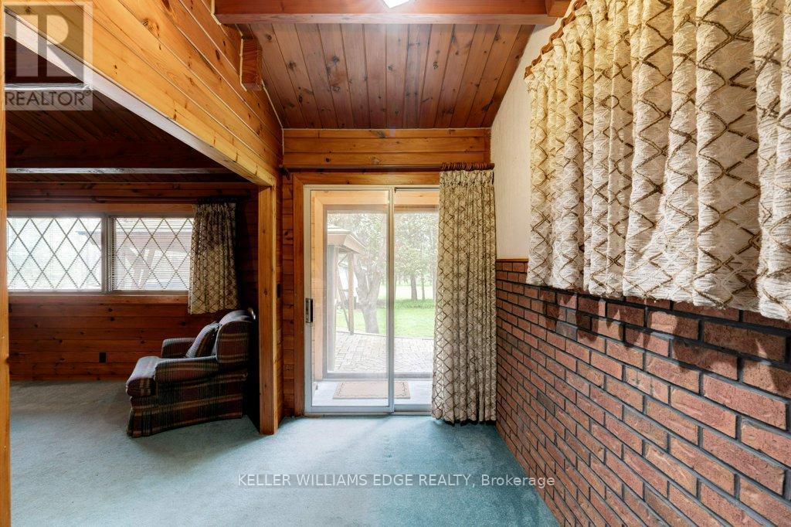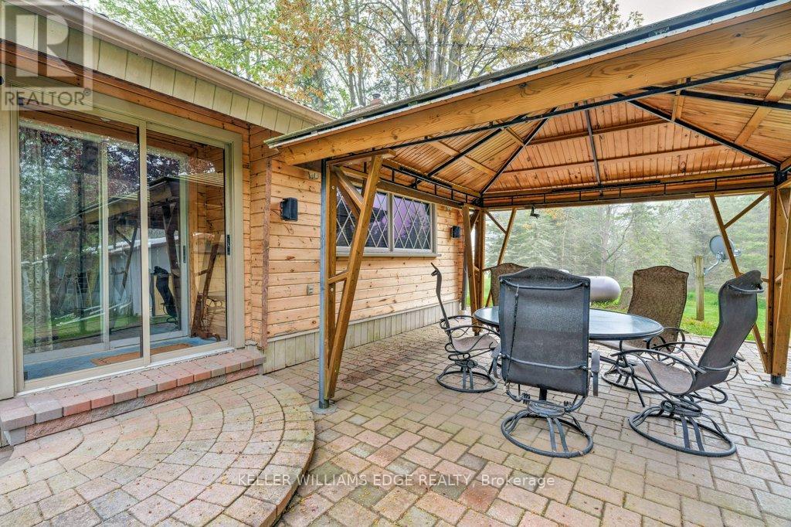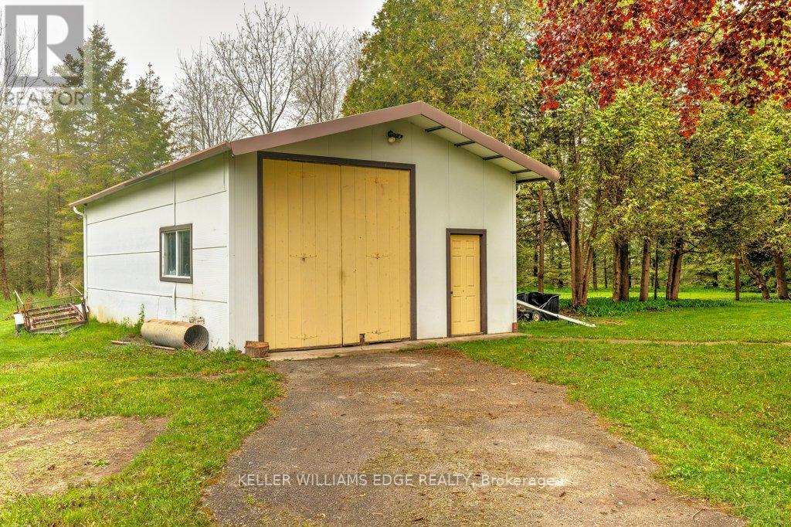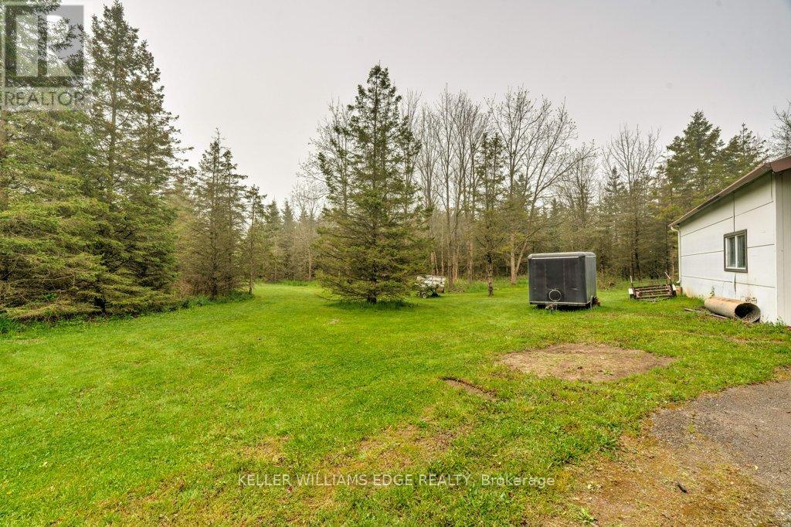1253 Highway 6 Highway Hamilton, Ontario L0R 1V0
$1,050,000
RARE opportunity to own a one-of-a-kind Pan-Abode log home nestled in the heart of Flamborough. Set on apicturesque 4.63-acre lot, this 3-bedroom retreat offers rustic charm and lodge-like feel - while soaring vaulted ceilingsmake the space feel spacious and bright. The 4-pc bathroom has been tastefully updated (2025), blending style andfunctionality. Toward the rear of the home, is your cozy family room featuring a propane gas fireplace and sliding doorsthat lead to your private patio - complete with a gazebo, perfect for relaxing or entertaining. The large unfinishedbasement with separate entrance offers a world of possibilities. Car enthusiasts and hobbyists will love the massivedetached garage, offering space for 4+ vehicles or storage. A truly rare opportunity to own a private, serene slice of thecountryside - just minutes from amenities, parks, and highway access. Don't miss it! (id:61852)
Property Details
| MLS® Number | X12153872 |
| Property Type | Single Family |
| Community Name | Rural Flamborough |
| Features | Level Lot, Wooded Area, Irregular Lot Size, Flat Site, Conservation/green Belt, Lighting, Sump Pump |
| ParkingSpaceTotal | 12 |
| Structure | Patio(s), Drive Shed, Workshop |
Building
| BathroomTotal | 1 |
| BedroomsAboveGround | 3 |
| BedroomsTotal | 3 |
| Age | 51 To 99 Years |
| Amenities | Fireplace(s) |
| Appliances | Central Vacuum, Water Heater, Water Purifier, Dishwasher, Dryer, Freezer, Microwave, Stove, Washer, Refrigerator |
| ArchitecturalStyle | Log House/cabin |
| BasementFeatures | Separate Entrance |
| BasementType | Full |
| ConstructionStyleAttachment | Detached |
| CoolingType | Central Air Conditioning |
| ExteriorFinish | Log |
| FireplacePresent | Yes |
| FireplaceTotal | 1 |
| FoundationType | Block |
| HeatingFuel | Oil |
| HeatingType | Forced Air |
| SizeInterior | 1100 - 1500 Sqft |
| Type | House |
| UtilityWater | Drilled Well |
Parking
| Detached Garage | |
| Garage |
Land
| Acreage | Yes |
| Sewer | Septic System |
| SizeDepth | 482 Ft ,9 In |
| SizeFrontage | 859 Ft ,8 In |
| SizeIrregular | 859.7 X 482.8 Ft |
| SizeTotalText | 859.7 X 482.8 Ft|2 - 4.99 Acres |
| ZoningDescription | A2 |
Rooms
| Level | Type | Length | Width | Dimensions |
|---|---|---|---|---|
| Basement | Other | 13.91 m | 8.1 m | 13.91 m x 8.1 m |
| Main Level | Kitchen | 4.73 m | 3.58 m | 4.73 m x 3.58 m |
| Main Level | Living Room | 9.13 m | 4.23 m | 9.13 m x 4.23 m |
| Main Level | Bathroom | 1.68 m | 2.44 m | 1.68 m x 2.44 m |
| Main Level | Primary Bedroom | 4.72 m | 3.77 m | 4.72 m x 3.77 m |
| Main Level | Bedroom 2 | 2.79 m | 3.77 m | 2.79 m x 3.77 m |
| Main Level | Bedroom 3 | 3.32 m | 3.77 m | 3.32 m x 3.77 m |
| Main Level | Family Room | 4.01 m | 3.4 m | 4.01 m x 3.4 m |
| Main Level | Foyer | 0.72 m | 1.81 m | 0.72 m x 1.81 m |
| Other | Other | 3.27 m | 3.73 m | 3.27 m x 3.73 m |
Utilities
| Cable | Available |
https://www.realtor.ca/real-estate/28324656/1253-highway-6-highway-hamilton-rural-flamborough
Interested?
Contact us for more information
Bradley George Rayner
Salesperson
3185 Harvester Rd Unit 1a
Burlington, Ontario L7N 3N8
