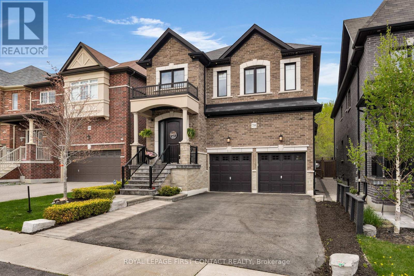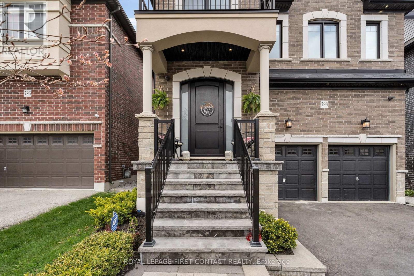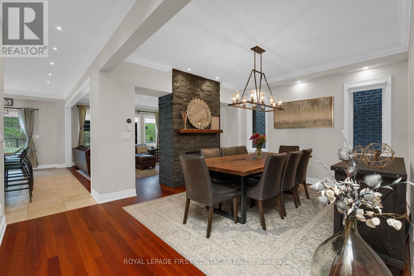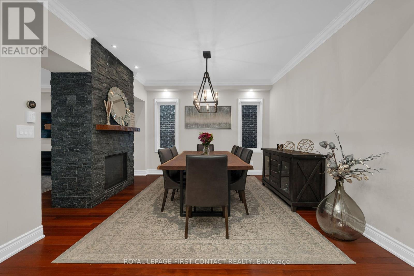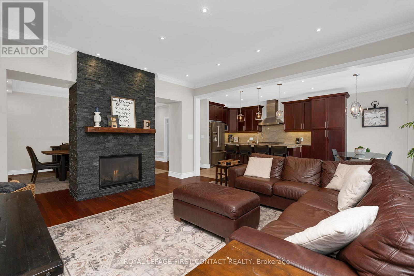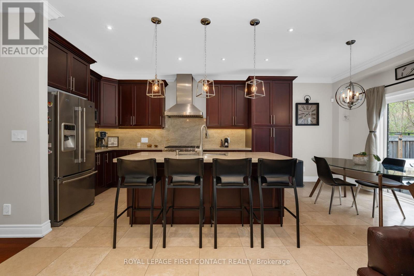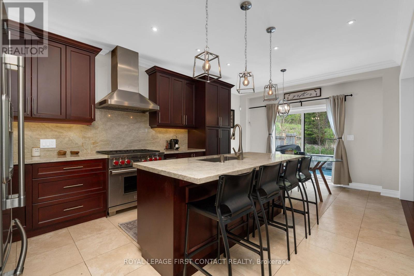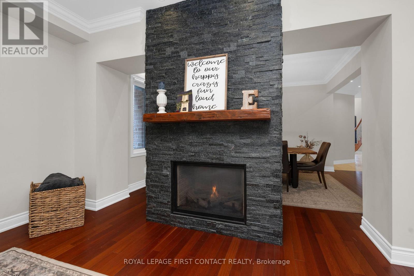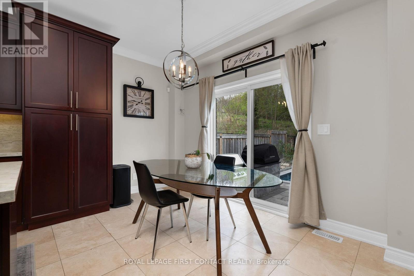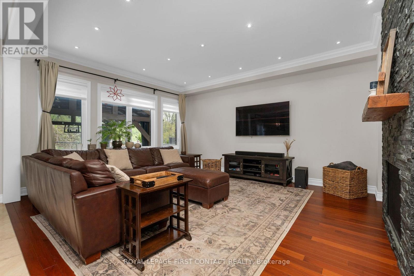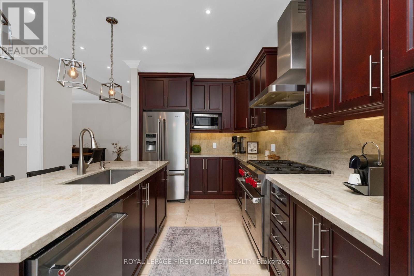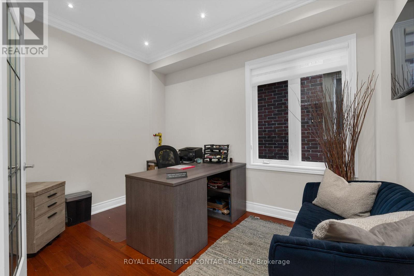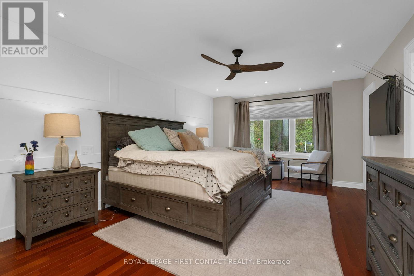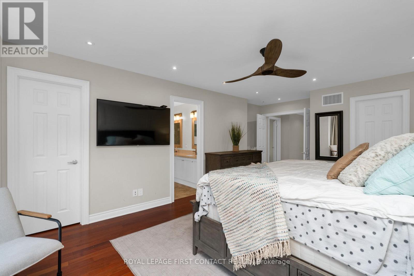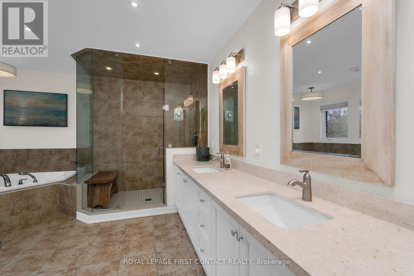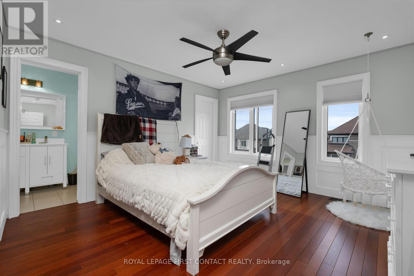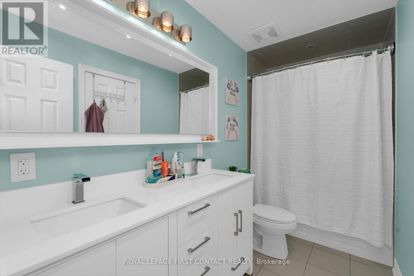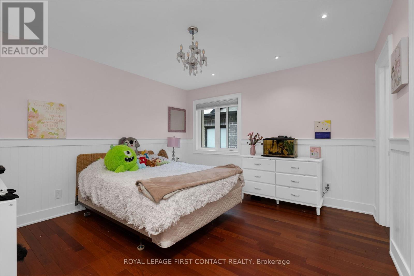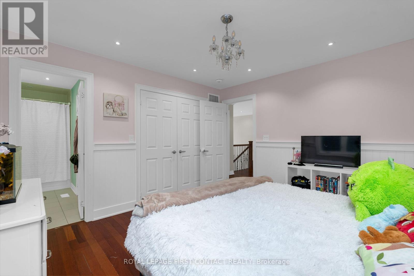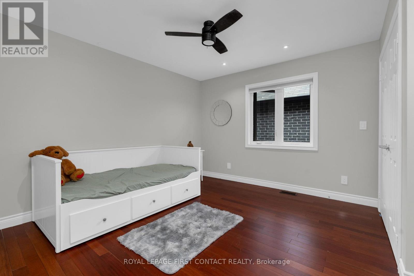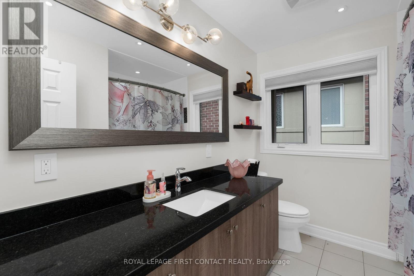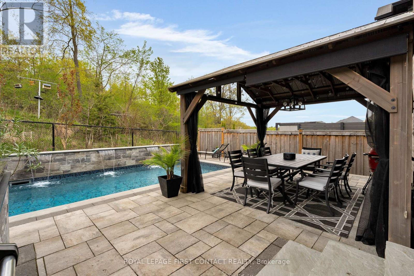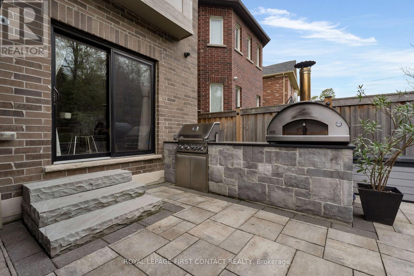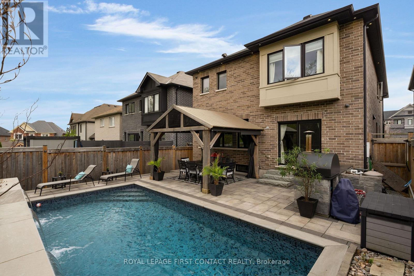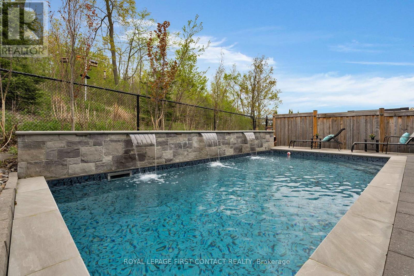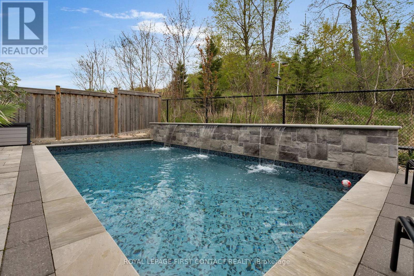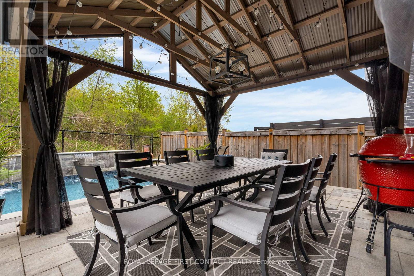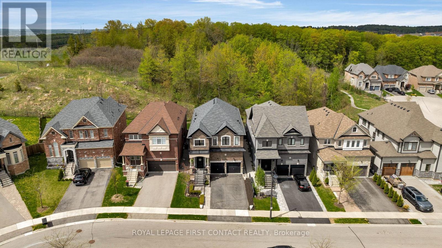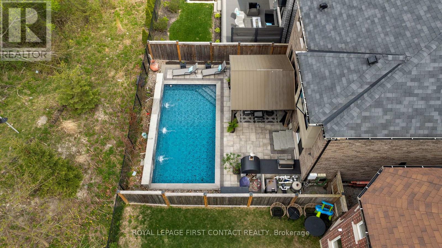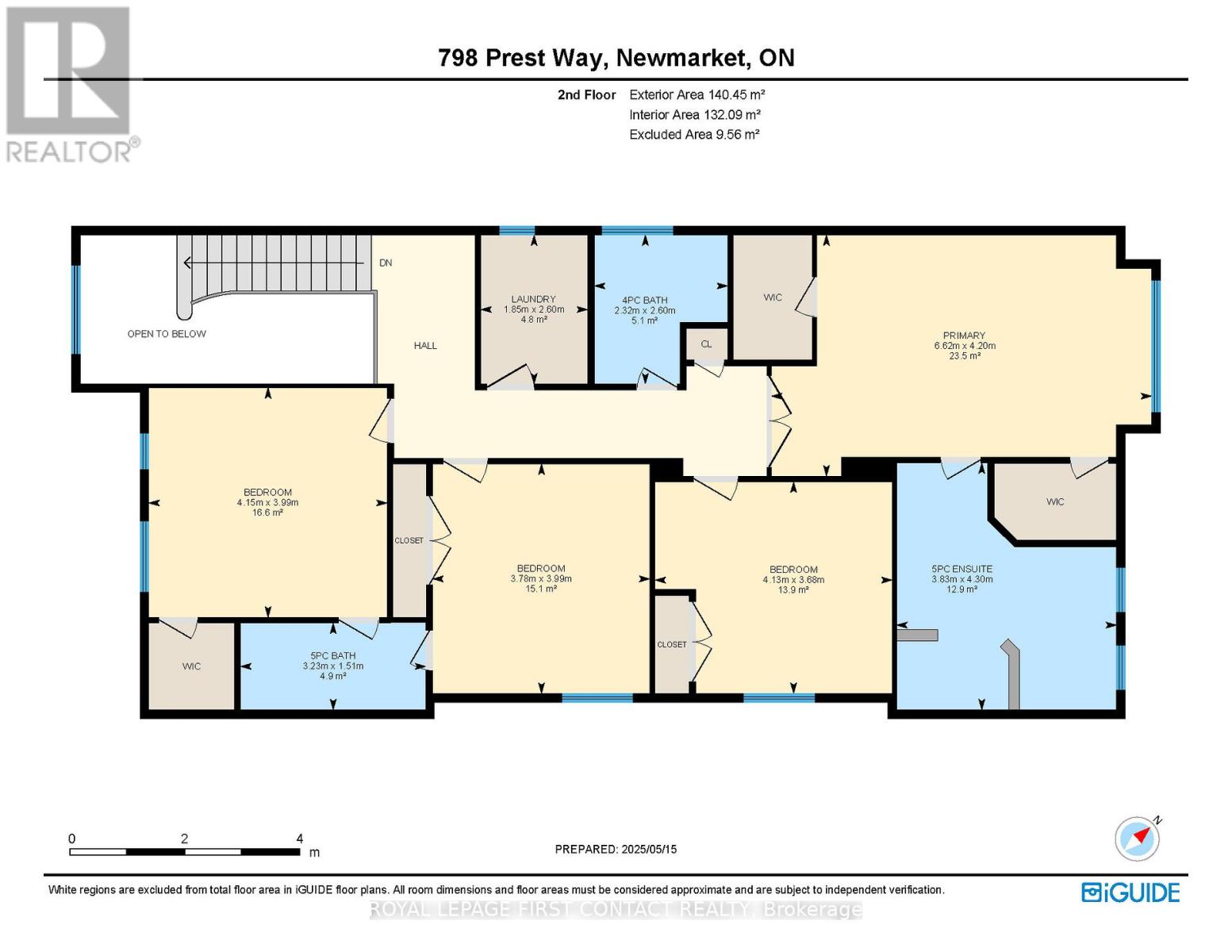798 Prest Way Newmarket, Ontario L3X 0J7
$1,375,000
Welcome to 798 Prest Way - an executive 4-bedroom family home offering nearly 3,000 sq ft of refined living in Newmarket's coveted Woodland Hill neighbourhood. Backing onto a tranquil ravine and surrounded by parks and nature trails, this property blends natural beauty with upscale living. Step into a grand foyer with travertine tile and a sweeping staircase. The open-concept main floor is designed for entertaining, featuring Jatoba hardwood, a chef's kitchen with extended-height cabinets, Italian granite, and a large island with plenty of room for seating. Enjoy the warmth of a dual-sided fireplace shared between the dining and living rooms, plus a separate office for todays work-from-home needs. Walk out to your private backyard oasis - complete with a heated saltwater pool, triple waterfall feature, and built-in stone culinary station with a natural gas grill - all overlooking the ravine. Upstairs, the expansive primary retreat boasts double walk-in closets and a spa-inspired 5pc ensuite with heated floors. Two additional bedrooms share a 5pc Jack & Jill bath, and upper-level laundry adds convenience. With a 200 amp panel, water treatment system, double garage with 2-tier loft storage, and an unfinished basement offering endless possibilities, this home truly has it all. (id:61852)
Property Details
| MLS® Number | N12153621 |
| Property Type | Single Family |
| Community Name | Woodland Hill |
| AmenitiesNearBy | Park |
| EquipmentType | Water Heater - Gas |
| Features | Irregular Lot Size, Ravine |
| ParkingSpaceTotal | 6 |
| PoolType | Inground Pool, Outdoor Pool |
| RentalEquipmentType | Water Heater - Gas |
| Structure | Patio(s), Porch |
Building
| BathroomTotal | 4 |
| BedroomsAboveGround | 4 |
| BedroomsTotal | 4 |
| Age | 6 To 15 Years |
| Amenities | Fireplace(s) |
| Appliances | Barbeque, Central Vacuum, Water Treatment, Garage Door Opener Remote(s), Dishwasher, Dryer, Microwave, Washer, Refrigerator |
| BasementDevelopment | Unfinished |
| BasementType | N/a (unfinished) |
| ConstructionStyleAttachment | Detached |
| CoolingType | Central Air Conditioning |
| ExteriorFinish | Brick Veneer |
| FireProtection | Security System |
| FireplacePresent | Yes |
| FireplaceTotal | 1 |
| FoundationType | Poured Concrete |
| HalfBathTotal | 1 |
| HeatingFuel | Natural Gas |
| HeatingType | Forced Air |
| StoriesTotal | 2 |
| SizeInterior | 2500 - 3000 Sqft |
| Type | House |
| UtilityWater | Municipal Water |
Parking
| Attached Garage | |
| Garage |
Land
| Acreage | No |
| FenceType | Fenced Yard |
| LandAmenities | Park |
| LandscapeFeatures | Landscaped |
| Sewer | Sanitary Sewer |
| SizeDepth | 114 Ft ,10 In |
| SizeFrontage | 36 Ft ,1 In |
| SizeIrregular | 36.1 X 114.9 Ft ; Irregular Shaped |
| SizeTotalText | 36.1 X 114.9 Ft ; Irregular Shaped|under 1/2 Acre |
| ZoningDescription | R1-f1,icbl |
Rooms
| Level | Type | Length | Width | Dimensions |
|---|---|---|---|---|
| Lower Level | Bathroom | 0.97 m | 1.91 m | 0.97 m x 1.91 m |
| Main Level | Kitchen | 3.84 m | 3.86 m | 3.84 m x 3.86 m |
| Main Level | Eating Area | 3.84 m | 2.58 m | 3.84 m x 2.58 m |
| Main Level | Dining Room | 4.12 m | 3.74 m | 4.12 m x 3.74 m |
| Main Level | Family Room | 4.27 m | 5.59 m | 4.27 m x 5.59 m |
| Main Level | Office | 2.58 m | 3.52 m | 2.58 m x 3.52 m |
| Upper Level | Bathroom | 1.51 m | 3.23 m | 1.51 m x 3.23 m |
| Upper Level | Bathroom | 4.3 m | 3.83 m | 4.3 m x 3.83 m |
| Upper Level | Bathroom | 2.6 m | 2.32 m | 2.6 m x 2.32 m |
| Upper Level | Primary Bedroom | 4.2 m | 6.62 m | 4.2 m x 6.62 m |
| Upper Level | Bedroom 2 | 3.68 m | 4.13 m | 3.68 m x 4.13 m |
| Upper Level | Bedroom 3 | 3.99 m | 3.78 m | 3.99 m x 3.78 m |
| Upper Level | Bedroom 4 | 3.99 m | 4.15 m | 3.99 m x 4.15 m |
| Upper Level | Laundry Room | 2.6 m | 1.85 m | 2.6 m x 1.85 m |
https://www.realtor.ca/real-estate/28324197/798-prest-way-newmarket-woodland-hill-woodland-hill
Interested?
Contact us for more information
Chris Hart
Salesperson
299 Lakeshore Drive #100, 100142 &100423
Barrie, Ontario L4N 7Y9
