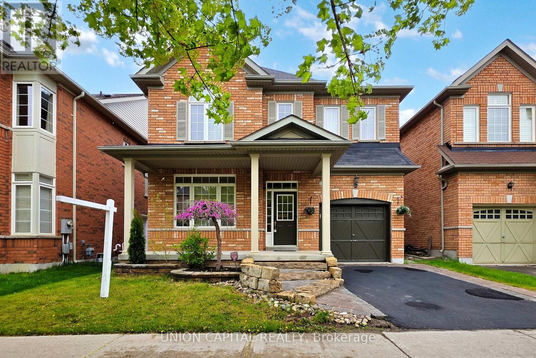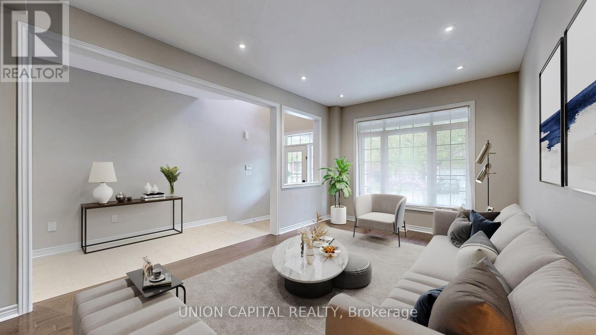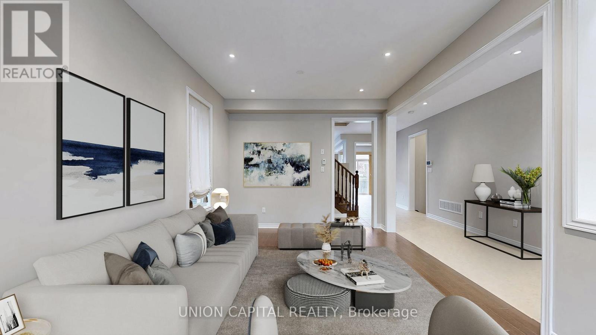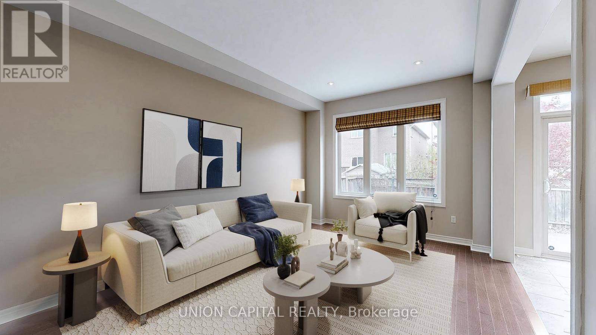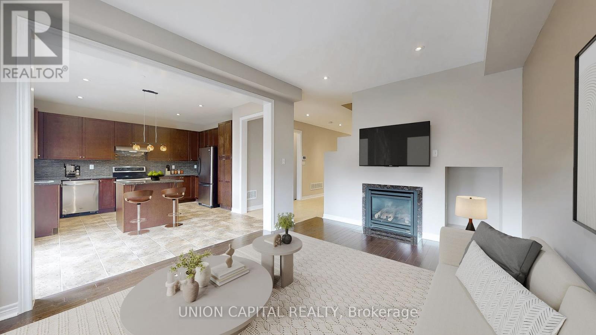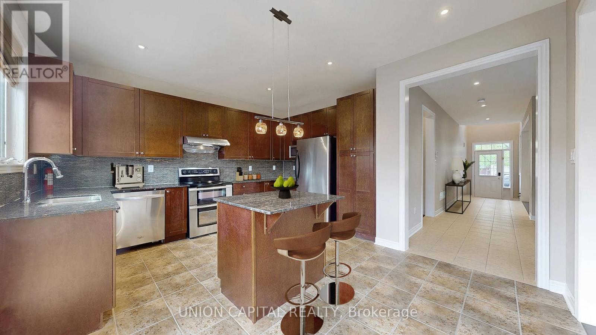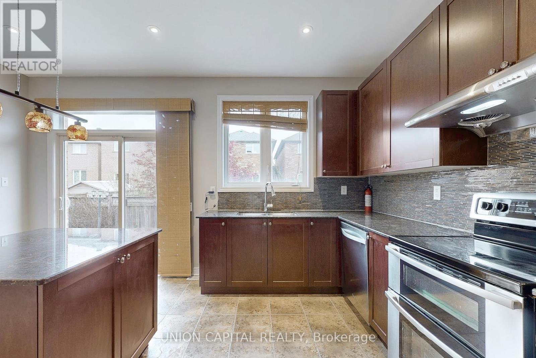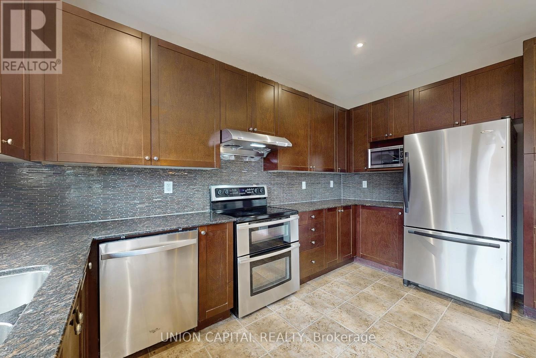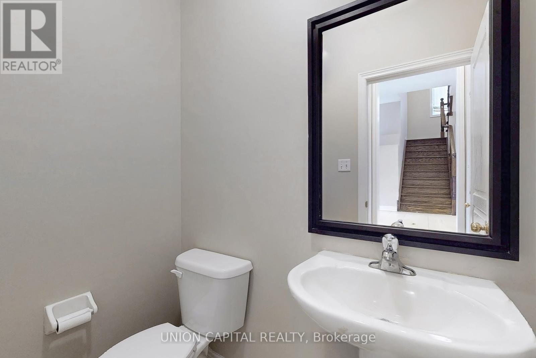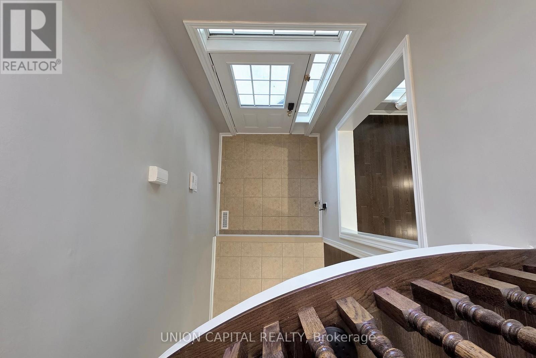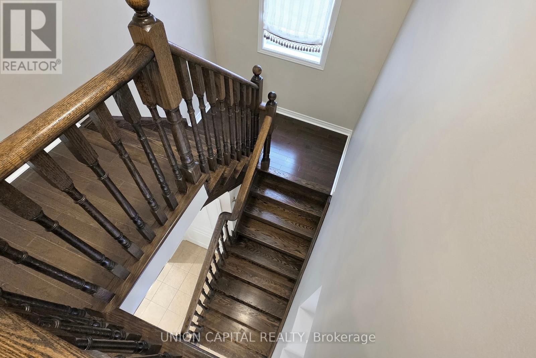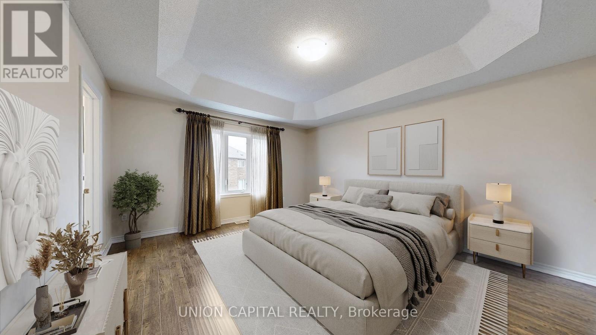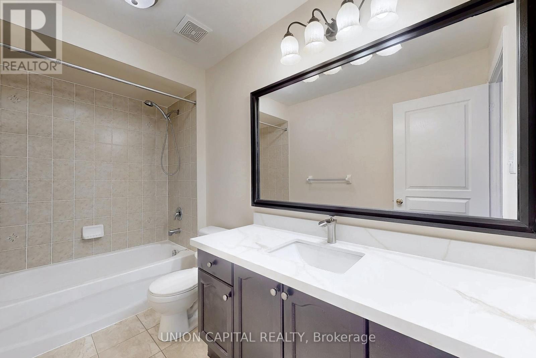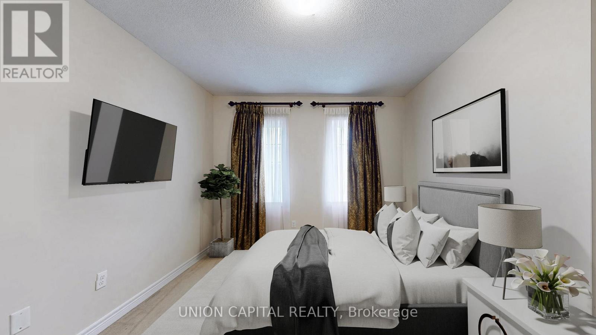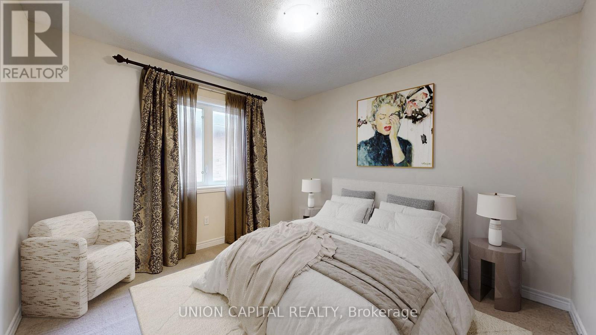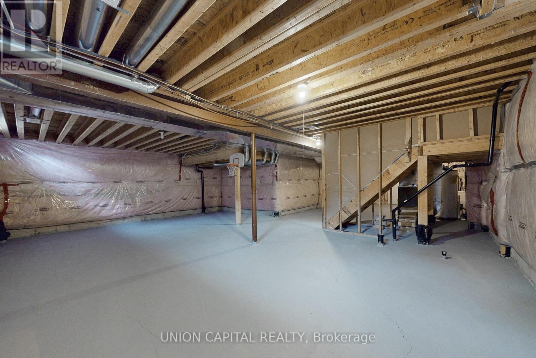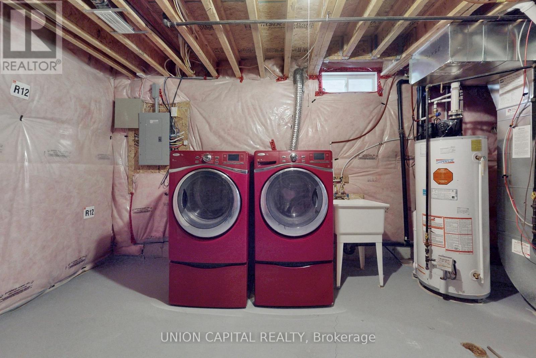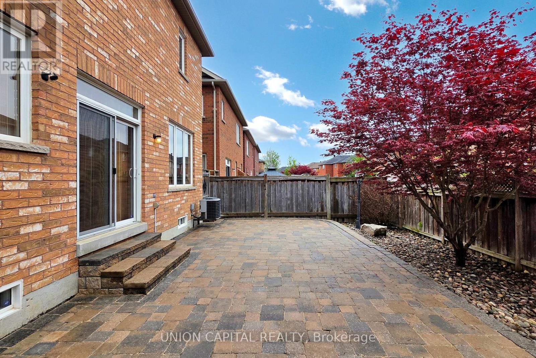28 Silkgrove Terrace Markham, Ontario L6E 1P7
$1,499,000
Beautiful Well-Maintained Detached House With 4 Bed 4 Bath In High Demand Wismer. Original Own Freshly Painting. 9Ft Smooth Ceiling With Potlights Main Floor With Open Concept Layout. Hardwood Floor And Tiles Thru-out Main Floor. Upgraded Modern Kitchen W/Granite Countertop &Backsplash, Open Concept . Breakfast Area Can Walk-out To Deck. The Primary Bedroom Features Croft Ceiling A 4Pc Ensuite And Walk-In Closet . Direct Access To Garage, And Interlock In Front an Backyard. Mins To Top Ranking Schools Wismer P.S & Bur Oak S.S. Close To Park, Restaurant, Supermarket, GO Stations, And All Amenities. The Convenience Can't Be Beat. This Home Is Perfect For Any Family Looking For Comfort And Style. Don't Miss Out On The Opportunity To Make This House Your Dream Home! A Must See!!! (id:61852)
Property Details
| MLS® Number | N12153625 |
| Property Type | Single Family |
| Neigbourhood | Wismer Commons |
| Community Name | Wismer |
| AmenitiesNearBy | Park, Schools |
| ParkingSpaceTotal | 2 |
Building
| BathroomTotal | 4 |
| BedroomsAboveGround | 4 |
| BedroomsTotal | 4 |
| Amenities | Fireplace(s) |
| Appliances | Dishwasher, Dryer, Stove, Washer, Refrigerator |
| BasementType | Full |
| ConstructionStyleAttachment | Detached |
| CoolingType | Central Air Conditioning |
| ExteriorFinish | Brick |
| FireplacePresent | Yes |
| FlooringType | Hardwood, Tile, Carpeted |
| FoundationType | Unknown |
| HalfBathTotal | 1 |
| HeatingFuel | Natural Gas |
| HeatingType | Forced Air |
| StoriesTotal | 2 |
| SizeInterior | 2000 - 2500 Sqft |
| Type | House |
| UtilityWater | Municipal Water |
Parking
| Attached Garage | |
| Garage |
Land
| Acreage | No |
| LandAmenities | Park, Schools |
| Sewer | Sanitary Sewer |
| SizeDepth | 85 Ft ,3 In |
| SizeFrontage | 36 Ft ,1 In |
| SizeIrregular | 36.1 X 85.3 Ft |
| SizeTotalText | 36.1 X 85.3 Ft |
Rooms
| Level | Type | Length | Width | Dimensions |
|---|---|---|---|---|
| Second Level | Primary Bedroom | 4.08 m | 4.75 m | 4.08 m x 4.75 m |
| Second Level | Bedroom 2 | 3.04 m | 3.35 m | 3.04 m x 3.35 m |
| Second Level | Bedroom 3 | 3.35 m | 3.44 m | 3.35 m x 3.44 m |
| Second Level | Bedroom 4 | 3.04 m | 3.47 m | 3.04 m x 3.47 m |
| Main Level | Family Room | 3.84 m | 4.69 m | 3.84 m x 4.69 m |
| Main Level | Dining Room | 3.84 m | 5.18 m | 3.84 m x 5.18 m |
| Main Level | Living Room | 3.84 m | 5.18 m | 3.84 m x 5.18 m |
| Main Level | Kitchen | 2.31 m | 4.26 m | 2.31 m x 4.26 m |
| Main Level | Eating Area | 2.62 m | 3.65 m | 2.62 m x 3.65 m |
https://www.realtor.ca/real-estate/28324198/28-silkgrove-terrace-markham-wismer-wismer
Interested?
Contact us for more information
Janaky Raadhika Rajalingam
Salesperson
245 West Beaver Creek Rd #9b
Richmond Hill, Ontario L4B 1L1
