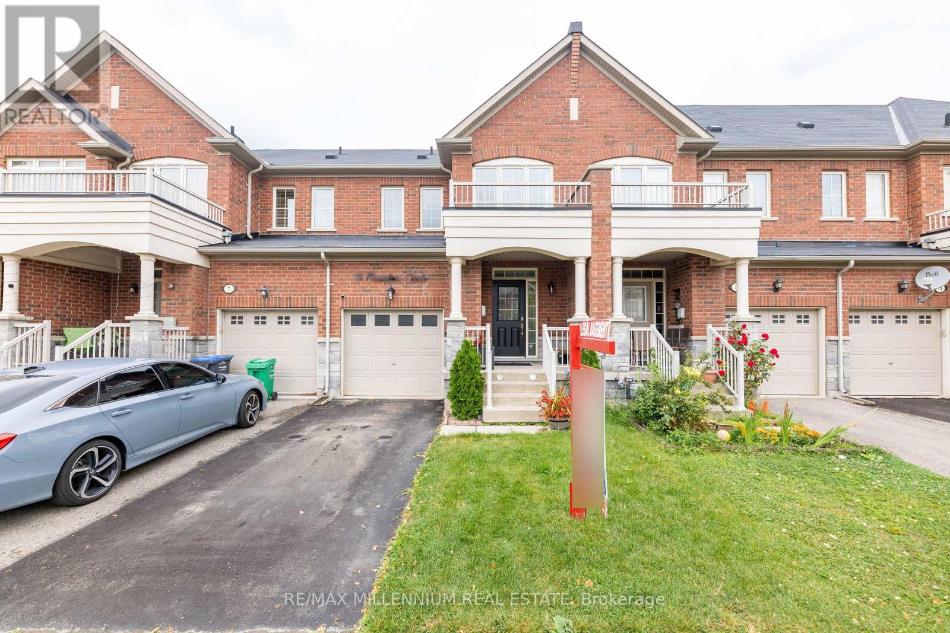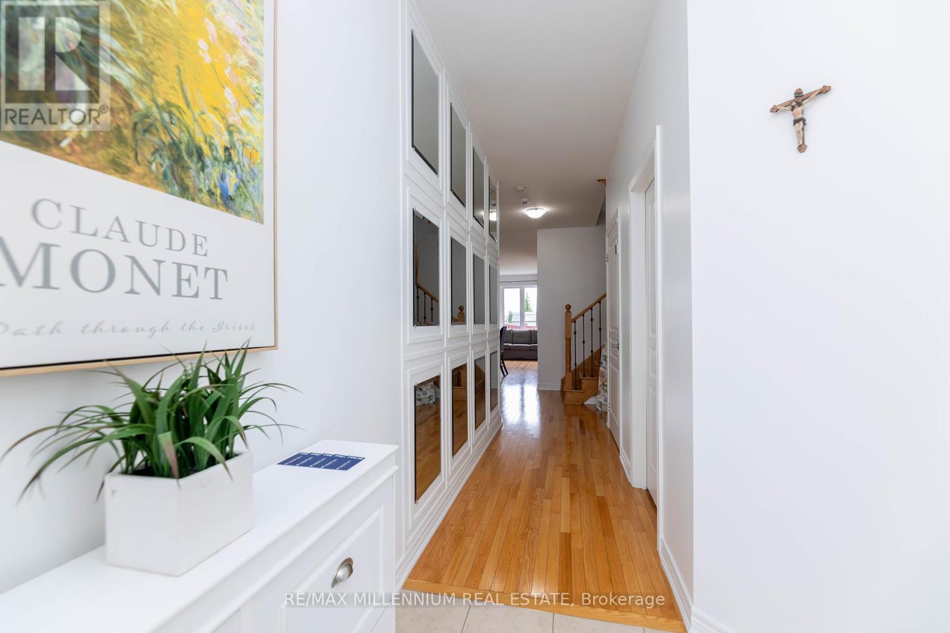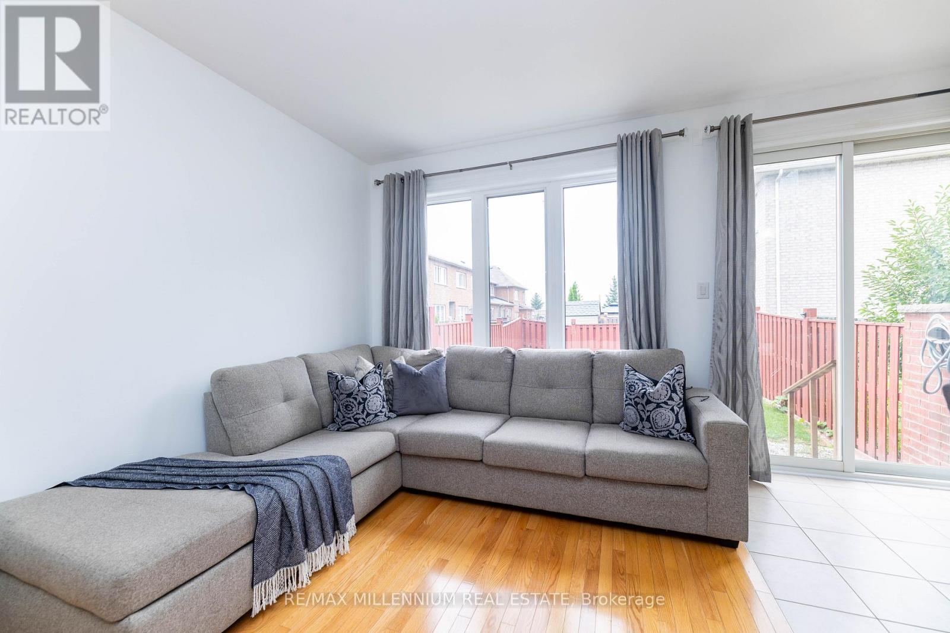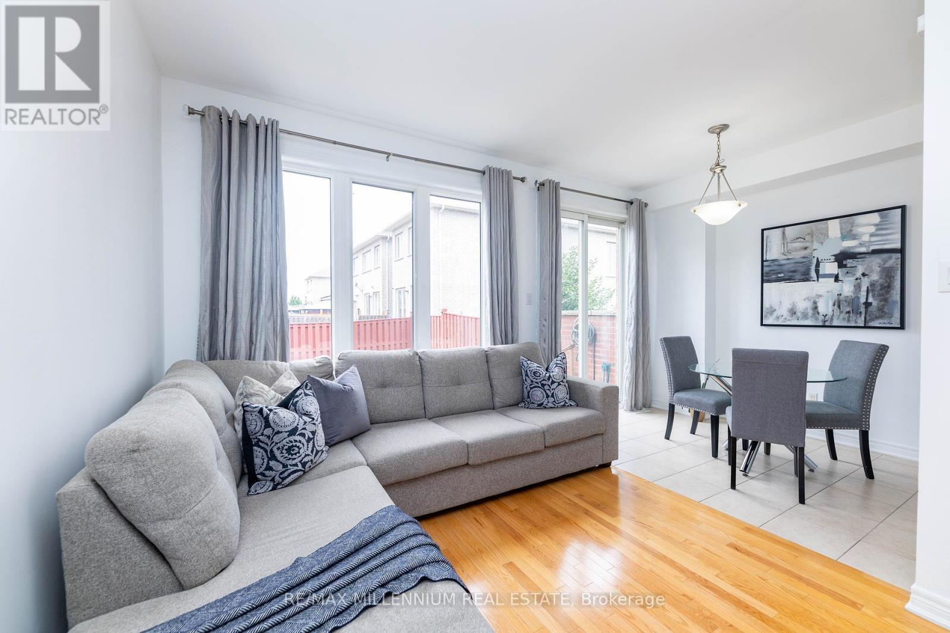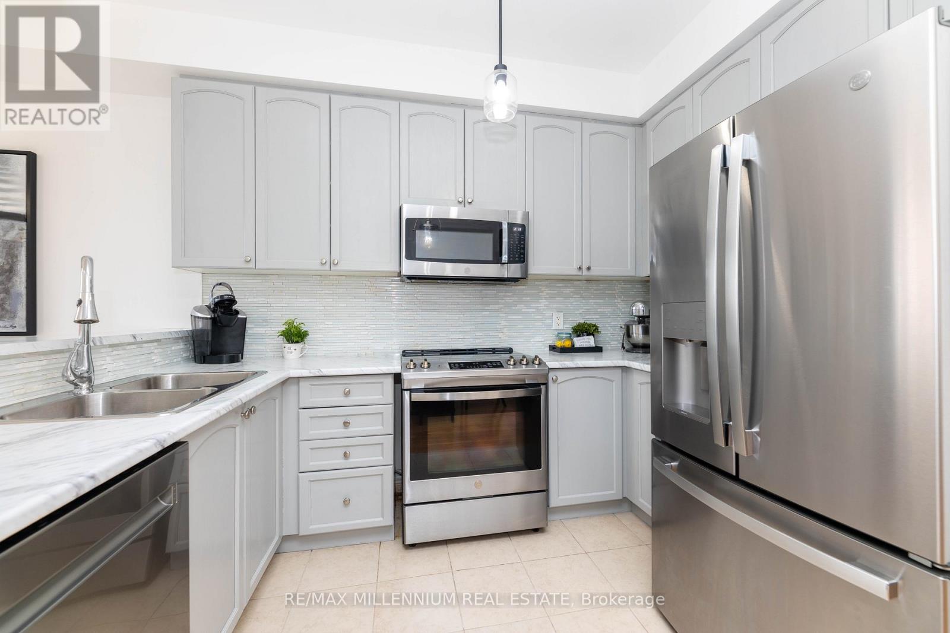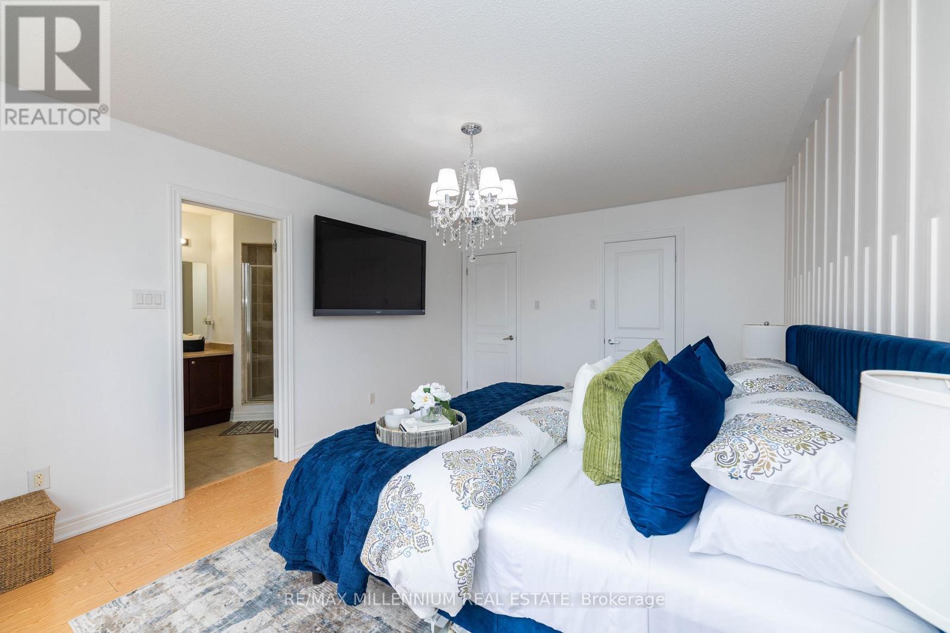9 Pendulum Circle Brampton, Ontario L6R 3N5
$944,900
!! Upgraded Freehold Townhome in Prime Springdale Location! This beautifully maintained 3+1 bedroom, 4-bathrooms !! Move-in-ready living space just minutes from Hwy 410. Featuring 9-ft ceilings on the main floor, a mirrored foyer accent wall, fresh paint, and custom wall paneling in all bedrooms, this home blends comfort and sophistication !! Upgraded kitchen includes new countertops and a modern backsplash, perfect for everyday use or entertaining. The spacious primary bedroom offers a walk-in closet and private ensuite !!!! Finished legal basement comes complete with its own kitchen and laundry, perfect for extended family or flexible living needs!!! Enjoy peace of mind with brand-new A/C, furnace, and water tank, plus upgraded light fixtures throughout, a Google Nest thermostat (hardwired), custom curtains, stainless steel appliances, and annual duct cleaning. Additional features include an remote garage door opener, exterior address lighting, and up to $40,000 in total upgrades. The backyard is a blank canvas ready for your personal touch. Located near top-rated schools, parks, shopping, and transit, this turn-key home offers pride of ownership and exceptional value. (id:61852)
Property Details
| MLS® Number | W12153573 |
| Property Type | Single Family |
| Community Name | Sandringham-Wellington |
| AmenitiesNearBy | Hospital, Park, Place Of Worship, Schools |
| ParkingSpaceTotal | 3 |
Building
| BathroomTotal | 4 |
| BedroomsAboveGround | 3 |
| BedroomsBelowGround | 1 |
| BedroomsTotal | 4 |
| Age | 6 To 15 Years |
| Appliances | Garage Door Opener |
| BasementDevelopment | Finished |
| BasementFeatures | Separate Entrance |
| BasementType | N/a (finished) |
| ConstructionStyleAttachment | Attached |
| CoolingType | Central Air Conditioning |
| ExteriorFinish | Brick |
| FireProtection | Alarm System, Smoke Detectors, Monitored Alarm |
| FlooringType | Hardwood, Ceramic, Laminate |
| HalfBathTotal | 1 |
| HeatingFuel | Natural Gas |
| HeatingType | Forced Air |
| StoriesTotal | 2 |
| SizeInterior | 1500 - 2000 Sqft |
| Type | Row / Townhouse |
| UtilityWater | Municipal Water |
Parking
| Attached Garage | |
| Garage |
Land
| Acreage | No |
| FenceType | Fenced Yard |
| LandAmenities | Hospital, Park, Place Of Worship, Schools |
| Sewer | Sanitary Sewer |
| SizeDepth | 100 Ft ,1 In |
| SizeFrontage | 20 Ft |
| SizeIrregular | 20 X 100.1 Ft |
| SizeTotalText | 20 X 100.1 Ft |
Rooms
| Level | Type | Length | Width | Dimensions |
|---|---|---|---|---|
| Second Level | Primary Bedroom | 4.83 m | 3.53 m | 4.83 m x 3.53 m |
| Second Level | Bedroom 2 | 3.3 m | 2.89 m | 3.3 m x 2.89 m |
| Second Level | Bedroom 3 | 3.26 m | 2.77 m | 3.26 m x 2.77 m |
| Second Level | Laundry Room | 2.29 m | 2.03 m | 2.29 m x 2.03 m |
| Basement | Bedroom | 3.68 m | 2.38 m | 3.68 m x 2.38 m |
| Basement | Living Room | 3.26 m | 2.77 m | 3.26 m x 2.77 m |
| Basement | Kitchen | 2.38 m | 2.11 m | 2.38 m x 2.11 m |
| Main Level | Great Room | 5.29 m | 2.77 m | 5.29 m x 2.77 m |
| Main Level | Kitchen | 3.08 m | 2.58 m | 3.08 m x 2.58 m |
| Main Level | Eating Area | 2.58 m | 2.38 m | 2.58 m x 2.38 m |
Interested?
Contact us for more information
Ranjit Gill
Salesperson
81 Zenway Blvd #25
Woodbridge, Ontario L4H 0S5
