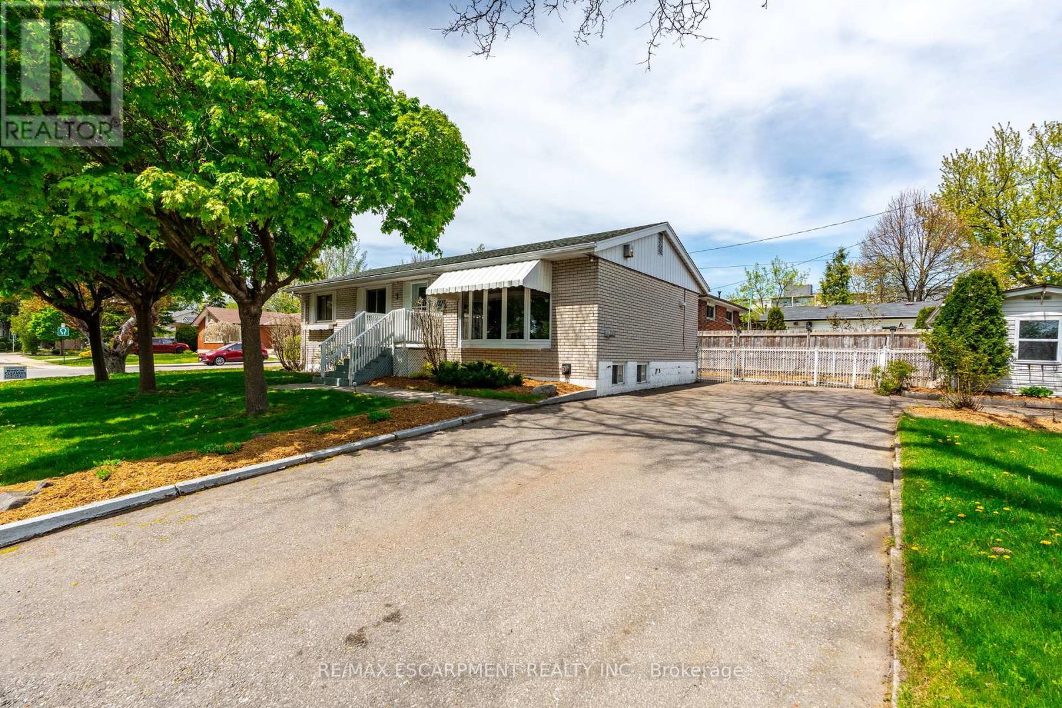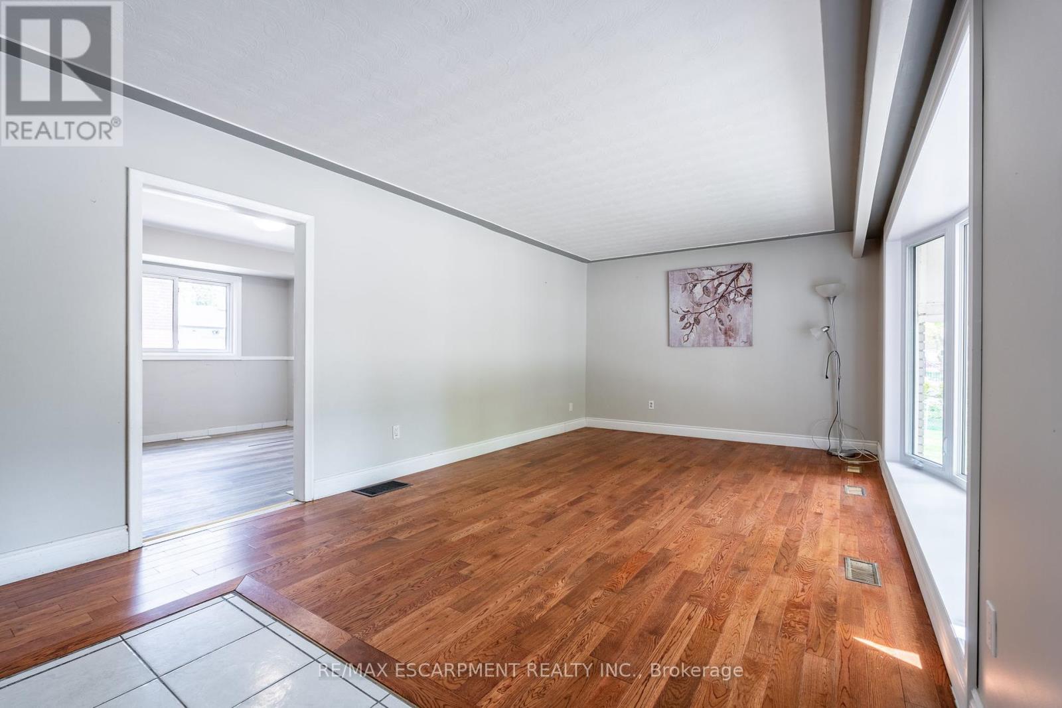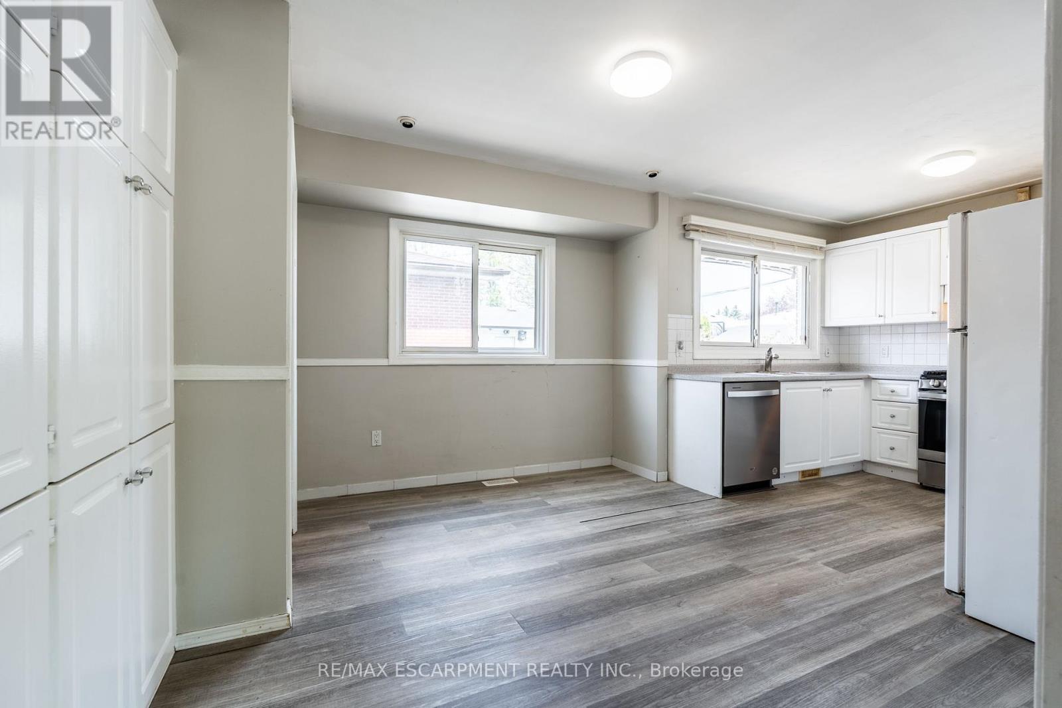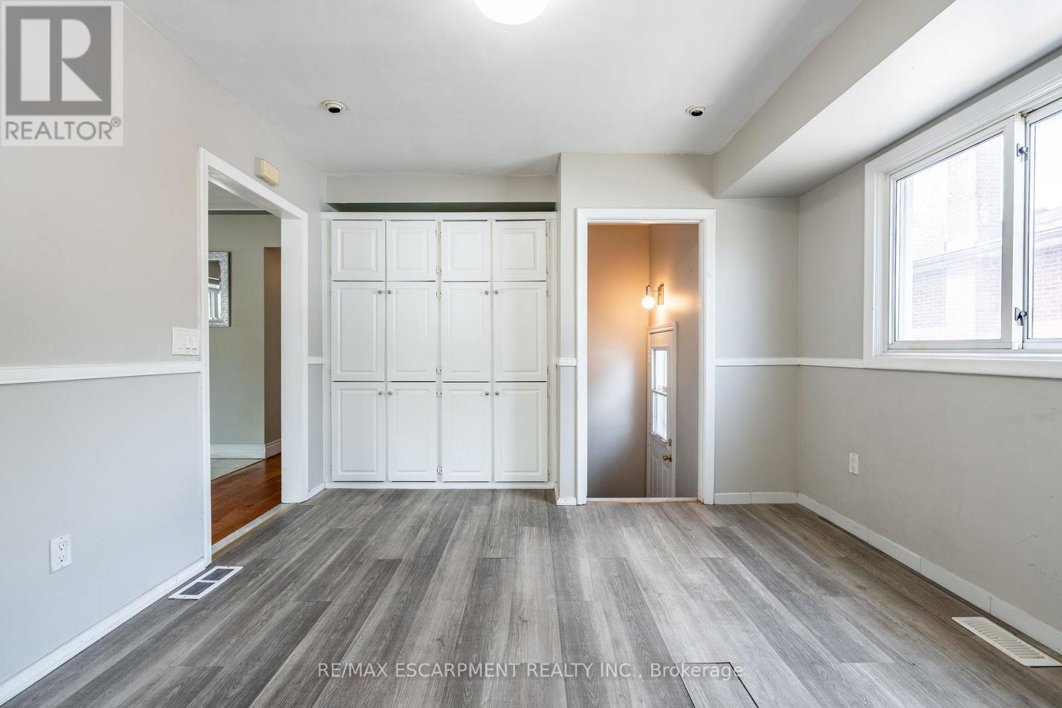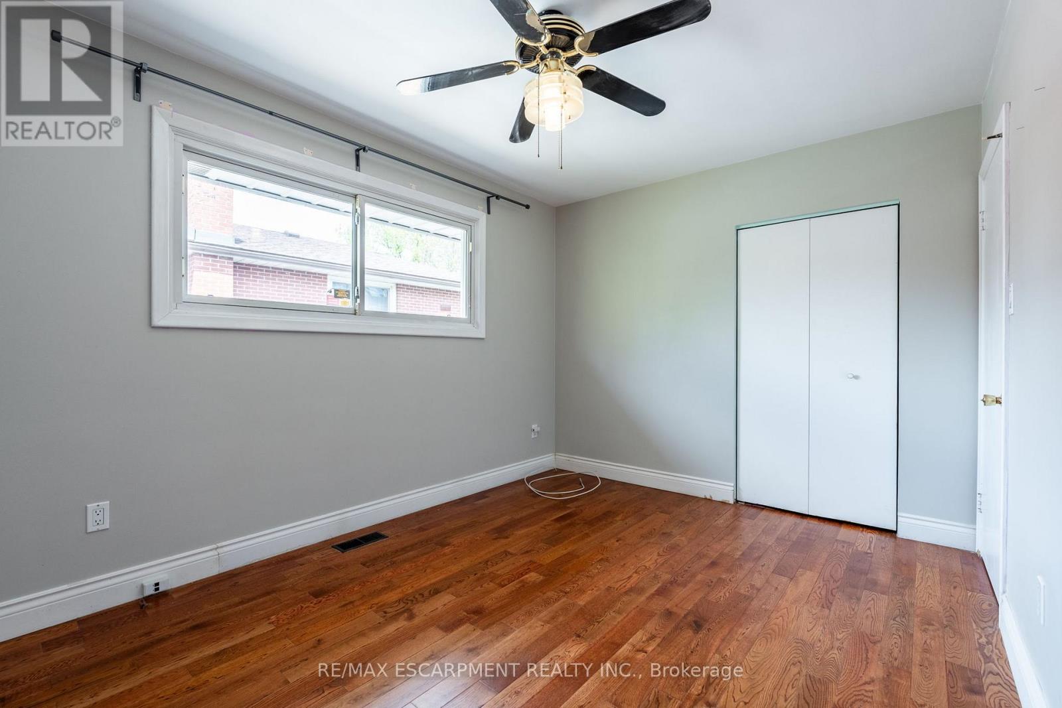3 Tanager Avenue Hamilton, Ontario L9A 2M2
$599,900
Welcome to this charming 3+1 bedroom bungalow, offering 1,061 square feet of warm, inviting living space, with two bathrooms and hardwood floors that flow throughout the main level. The bright and spacious living room features a recently replaced bay window (May 2025), enhancing both the home's curb appeal and the flow of natural light. Just off the living room, the well-appointed kitchen includes a pantry wall and a new gas stove (2025), ideal for everyday cooking and entertaining. Completing the main level are three generously sized bedrooms, each with large windows that invite in natural light and offer ample closet space for storage. The basement presents an excellent opportunity for an in-law suite, offering flexibility for multi-generational living, guests or additional recreational space. With its own separate area, it adds valuable versatility to the home. Conveniently located near public transit, shopping, and parks, this home offers the perfect combination of comfort and accessibility - an ideal choice for easy, everyday living. RSA. (id:61852)
Property Details
| MLS® Number | X12153210 |
| Property Type | Single Family |
| Neigbourhood | Hamilton Mountain |
| Community Name | Bruleville |
| EquipmentType | Water Heater |
| Features | Lane |
| ParkingSpaceTotal | 4 |
| RentalEquipmentType | Water Heater |
Building
| BathroomTotal | 2 |
| BedroomsAboveGround | 3 |
| BedroomsBelowGround | 1 |
| BedroomsTotal | 4 |
| Age | 51 To 99 Years |
| Appliances | Dishwasher, Dryer, Stove, Washer, Refrigerator |
| ArchitecturalStyle | Bungalow |
| BasementDevelopment | Finished |
| BasementType | Full (finished) |
| ConstructionStyleAttachment | Detached |
| CoolingType | Central Air Conditioning |
| ExteriorFinish | Brick |
| FireplacePresent | Yes |
| FoundationType | Block |
| HeatingFuel | Natural Gas |
| HeatingType | Forced Air |
| StoriesTotal | 1 |
| SizeInterior | 700 - 1100 Sqft |
| Type | House |
| UtilityWater | Municipal Water |
Parking
| No Garage |
Land
| Acreage | No |
| Sewer | Sanitary Sewer |
| SizeDepth | 50 Ft |
| SizeFrontage | 100 Ft |
| SizeIrregular | 100 X 50 Ft |
| SizeTotalText | 100 X 50 Ft|under 1/2 Acre |
| ZoningDescription | C |
Rooms
| Level | Type | Length | Width | Dimensions |
|---|---|---|---|---|
| Basement | Recreational, Games Room | 6.86 m | 3.4 m | 6.86 m x 3.4 m |
| Basement | Bedroom | 3.2 m | 2.44 m | 3.2 m x 2.44 m |
| Basement | Kitchen | 4.01 m | 2.69 m | 4.01 m x 2.69 m |
| Basement | Cold Room | 4.01 m | 2.69 m | 4.01 m x 2.69 m |
| Basement | Other | 2.59 m | 1.83 m | 2.59 m x 1.83 m |
| Main Level | Living Room | 6.63 m | 3.48 m | 6.63 m x 3.48 m |
| Main Level | Kitchen | 5.59 m | 3.43 m | 5.59 m x 3.43 m |
| Main Level | Primary Bedroom | 3.96 m | 2.87 m | 3.96 m x 2.87 m |
| Main Level | Bedroom | 3.48 m | 2.74 m | 3.48 m x 2.74 m |
| Main Level | Bedroom | 3.05 m | 2.44 m | 3.05 m x 2.44 m |
https://www.realtor.ca/real-estate/28323551/3-tanager-avenue-hamilton-bruleville-bruleville
Interested?
Contact us for more information
Drew Woolcott
Broker
