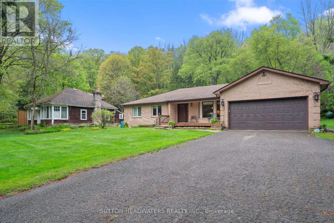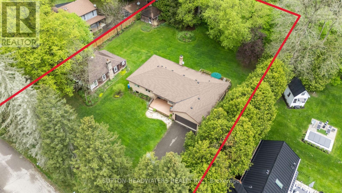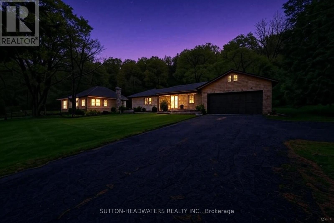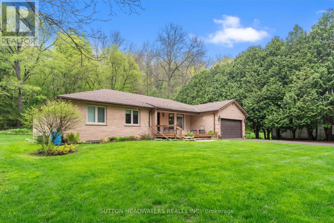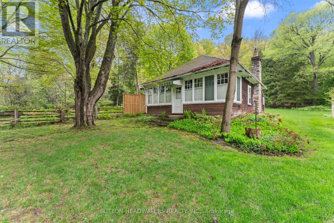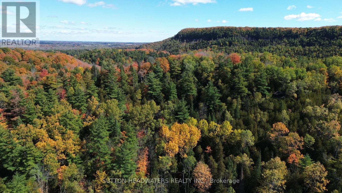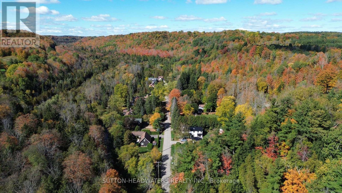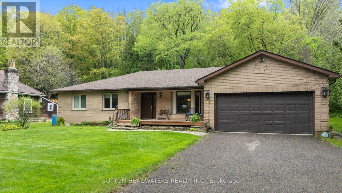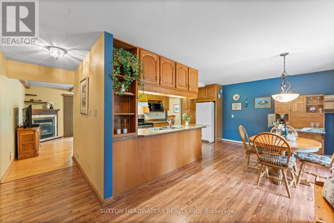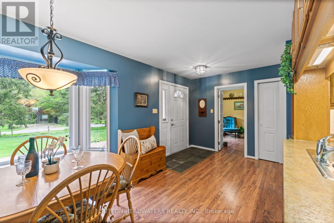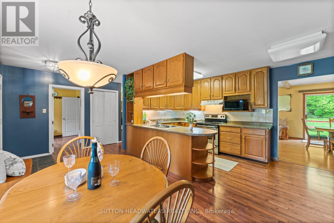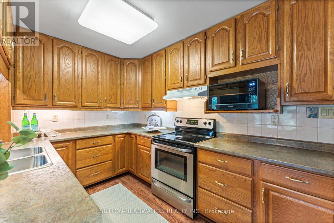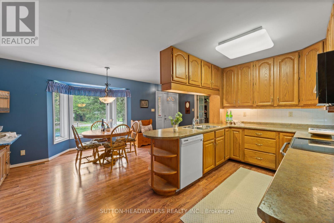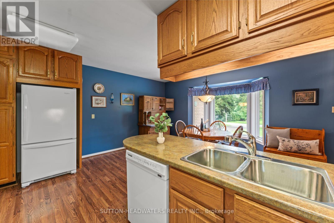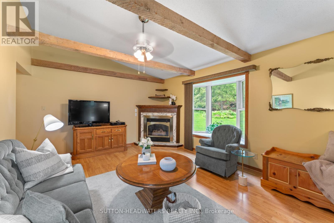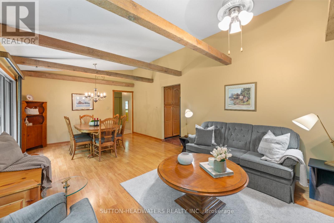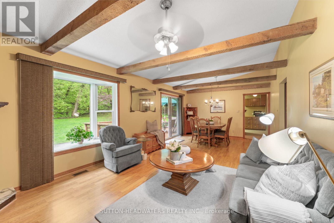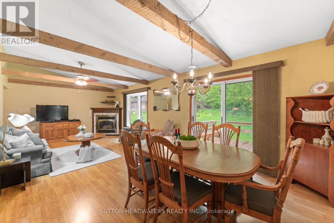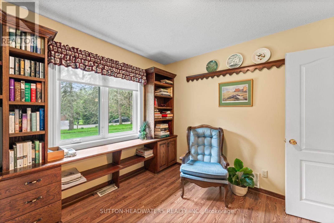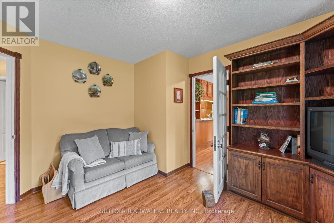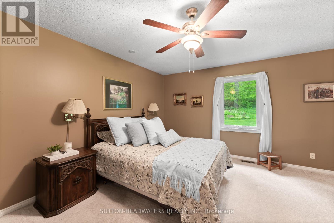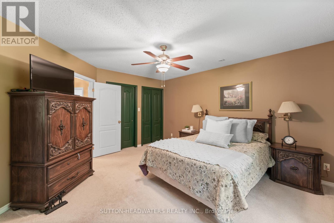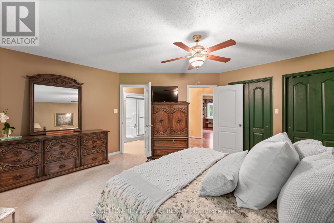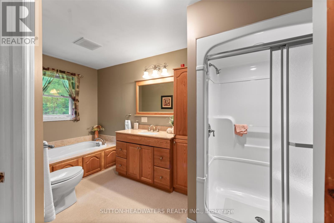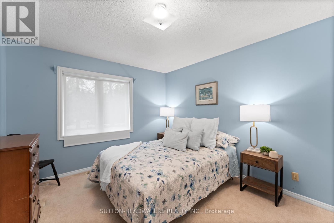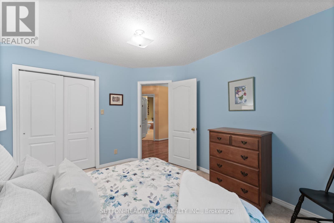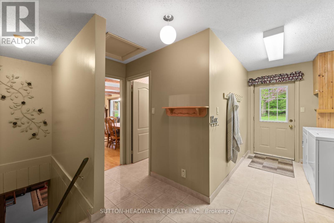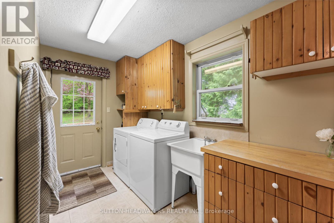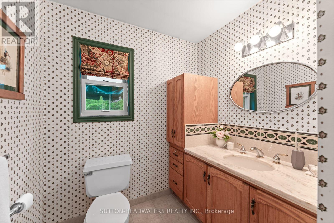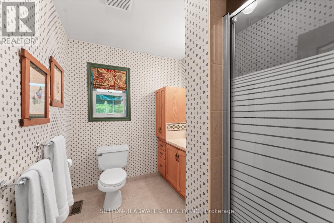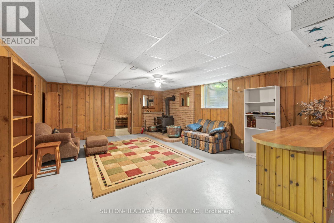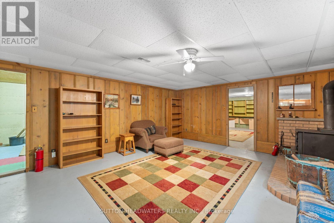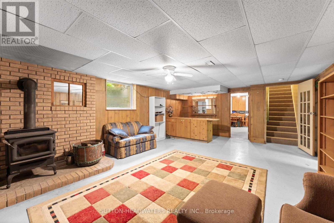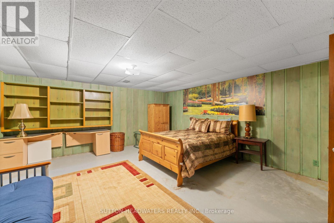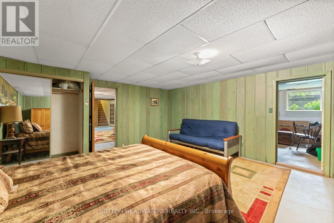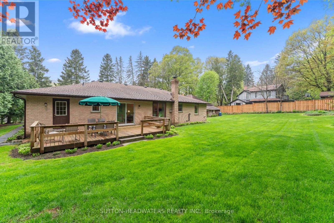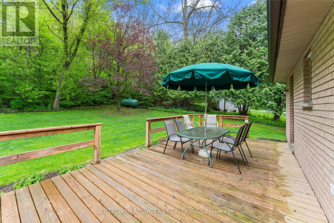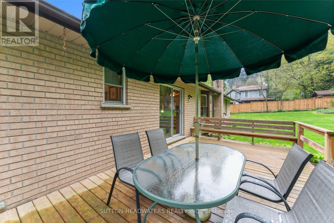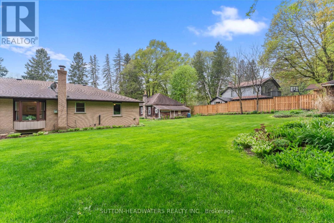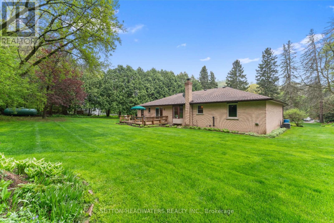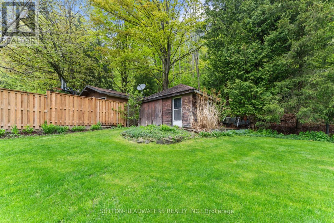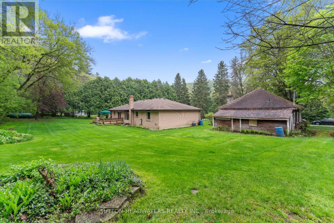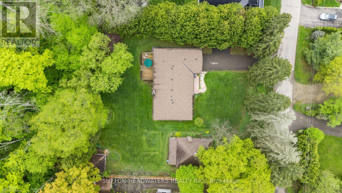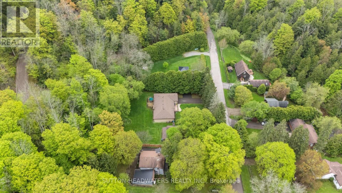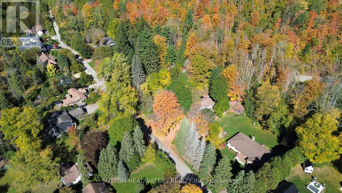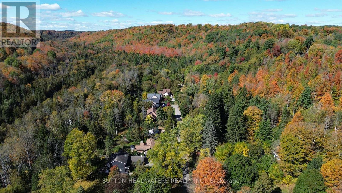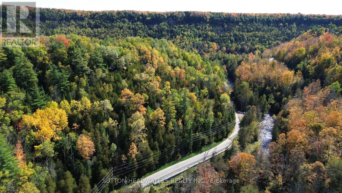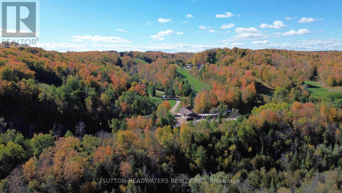265 Dominion Street E Caledon, Ontario L7K 2H8
$1,295,000
Nestled on the serene and sought-after Dominion St. in the historic hamlet of Brimstone, this charming bungalow is hitting the market for the first time. Backing onto a mature forested yard, the property boasts a private, large lot with an as-is accessory building. The primary bedroom features a luxurious ensuite, while the homes cozy layout is perfect for relaxed living. Steps from Forks of the Credit Park and the Bruce Trail, and minutes to Caledon Ski Club and Pulpit Golf Club, outdoor enthusiasts will feel right at home. Just 35 minutes to Pearson Airport and under an hour to downtown Toronto, this retreat offers the best of both worlds. Buyer/buyers agent to conduct due diligence. (id:61852)
Property Details
| MLS® Number | W12153478 |
| Property Type | Single Family |
| Community Name | Rural Caledon |
| AmenitiesNearBy | Park, Ski Area, Schools |
| EquipmentType | Water Heater |
| Features | Wooded Area, Conservation/green Belt, Level, Country Residential, Sump Pump |
| ParkingSpaceTotal | 10 |
| RentalEquipmentType | Water Heater |
| Structure | Patio(s), Deck, Shed, Workshop, Outbuilding |
Building
| BathroomTotal | 2 |
| BedroomsAboveGround | 2 |
| BedroomsBelowGround | 1 |
| BedroomsTotal | 3 |
| Age | 16 To 30 Years |
| Amenities | Fireplace(s) |
| Appliances | Water Heater, Water Softener, Water Treatment |
| ArchitecturalStyle | Bungalow |
| BasementDevelopment | Partially Finished |
| BasementType | N/a (partially Finished) |
| CoolingType | Central Air Conditioning |
| ExteriorFinish | Brick |
| FireplacePresent | Yes |
| FireplaceTotal | 2 |
| FireplaceType | Woodstove |
| FoundationType | Concrete |
| HeatingFuel | Propane |
| HeatingType | Forced Air |
| StoriesTotal | 1 |
| SizeInterior | 1500 - 2000 Sqft |
| Type | House |
| UtilityWater | Dug Well |
Parking
| Attached Garage | |
| Garage |
Land
| Acreage | No |
| LandAmenities | Park, Ski Area, Schools |
| LandscapeFeatures | Landscaped |
| SizeDepth | 165 Ft |
| SizeFrontage | 130 Ft |
| SizeIrregular | 130 X 165 Ft |
| SizeTotalText | 130 X 165 Ft|1/2 - 1.99 Acres |
| SurfaceWater | River/stream |
Rooms
| Level | Type | Length | Width | Dimensions |
|---|---|---|---|---|
| Main Level | Kitchen | 5 m | 6 m | 5 m x 6 m |
| Main Level | Primary Bedroom | 4.5 m | 4.5 m | 4.5 m x 4.5 m |
| Main Level | Bedroom 2 | 3.5 m | 3.5 m | 3.5 m x 3.5 m |
| Main Level | Family Room | 8 m | 4 m | 8 m x 4 m |
Utilities
| Electricity | Installed |
https://www.realtor.ca/real-estate/28323904/265-dominion-street-e-caledon-rural-caledon
Interested?
Contact us for more information
Dillon Holden
Salesperson
563 River Road
Caledon, Ontario L7K 0E5
