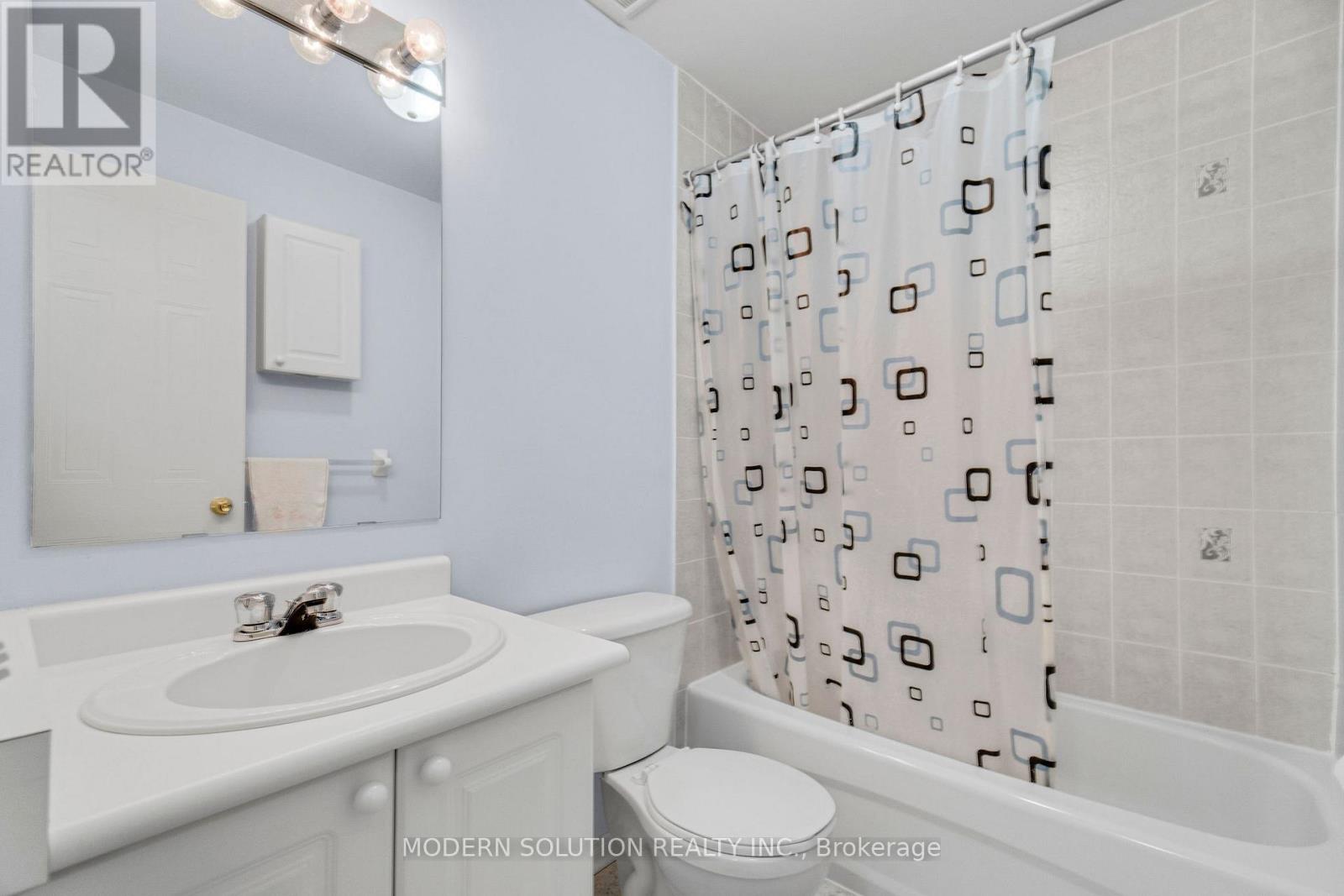228 - 760 Lawrence Avenue W Toronto, Ontario M6A 3E7
$589,888Maintenance, Water, Common Area Maintenance, Insurance, Parking
$638.41 Monthly
Maintenance, Water, Common Area Maintenance, Insurance, Parking
$638.41 MonthlySpectacular Bright 2 bedroom, 1.5 Bath Executive Townhouse Complete W/ 1 Parking Spot . Desirable open concept main living/dining & family sized kitchen w/ a breakfast bar. Convenient main floor powder room. Stunning Patio awaits for summer parties and BBQ's. Oversized master bedroom. New windows throughout the unit . New tankless water heater and Air handler. New air conditioner . New smoke and carbon monoxide detectors. Full size washer. Big under stair storage. Kitec plumbing replaced. New exhaust pipes as per building codes. convenient location near subway , busses, shopping, playground and eateries. (id:61852)
Property Details
| MLS® Number | W12153195 |
| Property Type | Single Family |
| Community Name | Yorkdale-Glen Park |
| AmenitiesNearBy | Public Transit, Park |
| CommunityFeatures | Pet Restrictions |
| ParkingSpaceTotal | 1 |
Building
| BathroomTotal | 2 |
| BedroomsAboveGround | 2 |
| BedroomsTotal | 2 |
| Amenities | Separate Electricity Meters |
| Appliances | Water Heater, All, Dryer, Washer, Window Coverings |
| CoolingType | Central Air Conditioning |
| ExteriorFinish | Brick |
| FlooringType | Hardwood, Ceramic, Carpeted |
| HalfBathTotal | 1 |
| HeatingFuel | Natural Gas |
| HeatingType | Forced Air |
| SizeInterior | 900 - 999 Sqft |
| Type | Row / Townhouse |
Parking
| Underground | |
| Garage |
Land
| Acreage | No |
| LandAmenities | Public Transit, Park |
| ZoningDescription | Residential |
Rooms
| Level | Type | Length | Width | Dimensions |
|---|---|---|---|---|
| Second Level | Primary Bedroom | 3.38 m | 7.58 m | 3.38 m x 7.58 m |
| Second Level | Bedroom 2 | 2.62 m | 2.98 m | 2.62 m x 2.98 m |
| Second Level | Bathroom | Measurements not available | ||
| Main Level | Living Room | 4.63 m | 5.09 m | 4.63 m x 5.09 m |
| Main Level | Dining Room | 4.63 m | 5.09 m | 4.63 m x 5.09 m |
| Main Level | Kitchen | 3.62 m | 2.46 m | 3.62 m x 2.46 m |
Interested?
Contact us for more information
Hannah Manesh
Salesperson
3466 Mavis Rd #1
Mississauga, Ontario L5C 1T8





























